Since September’s update, structural work has risen by a floor for a new mid-rise building at 4600 N Kenmore Avenue in Uptown. The five-story building has been planned by Cedar St. Companies, whose planned programming will come with 2,500 square feet of ground-level retail and 62 rental units on the upper four floors. The development also encompasses a former bank building located adjacently west. This two-story masonry structure resides under the separate address of 1050 W Wilson Avenue, and will serve as a new performance venue for Double Door Music.
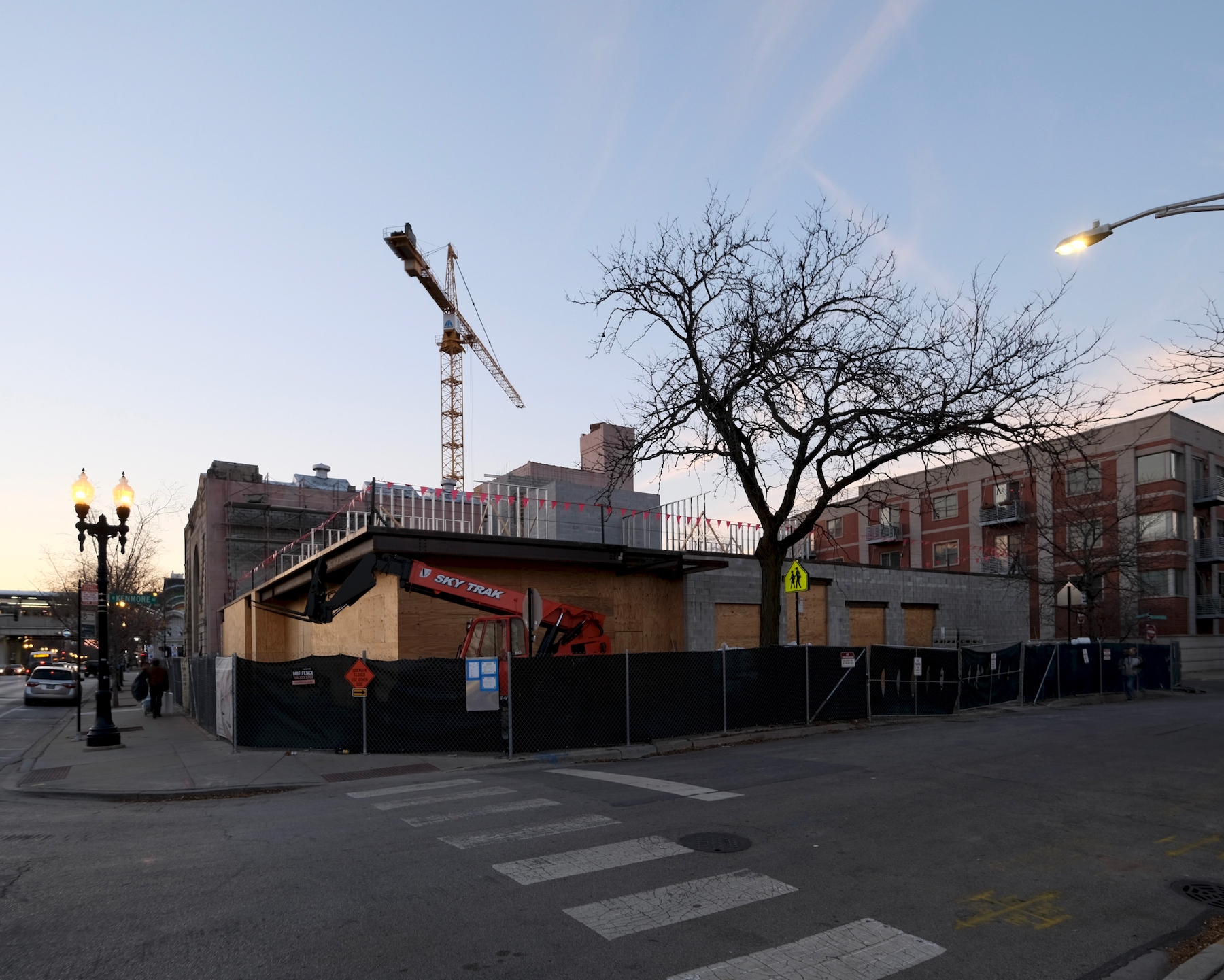
4600 N Kenmore Avenue. Photo by Jack Crawford
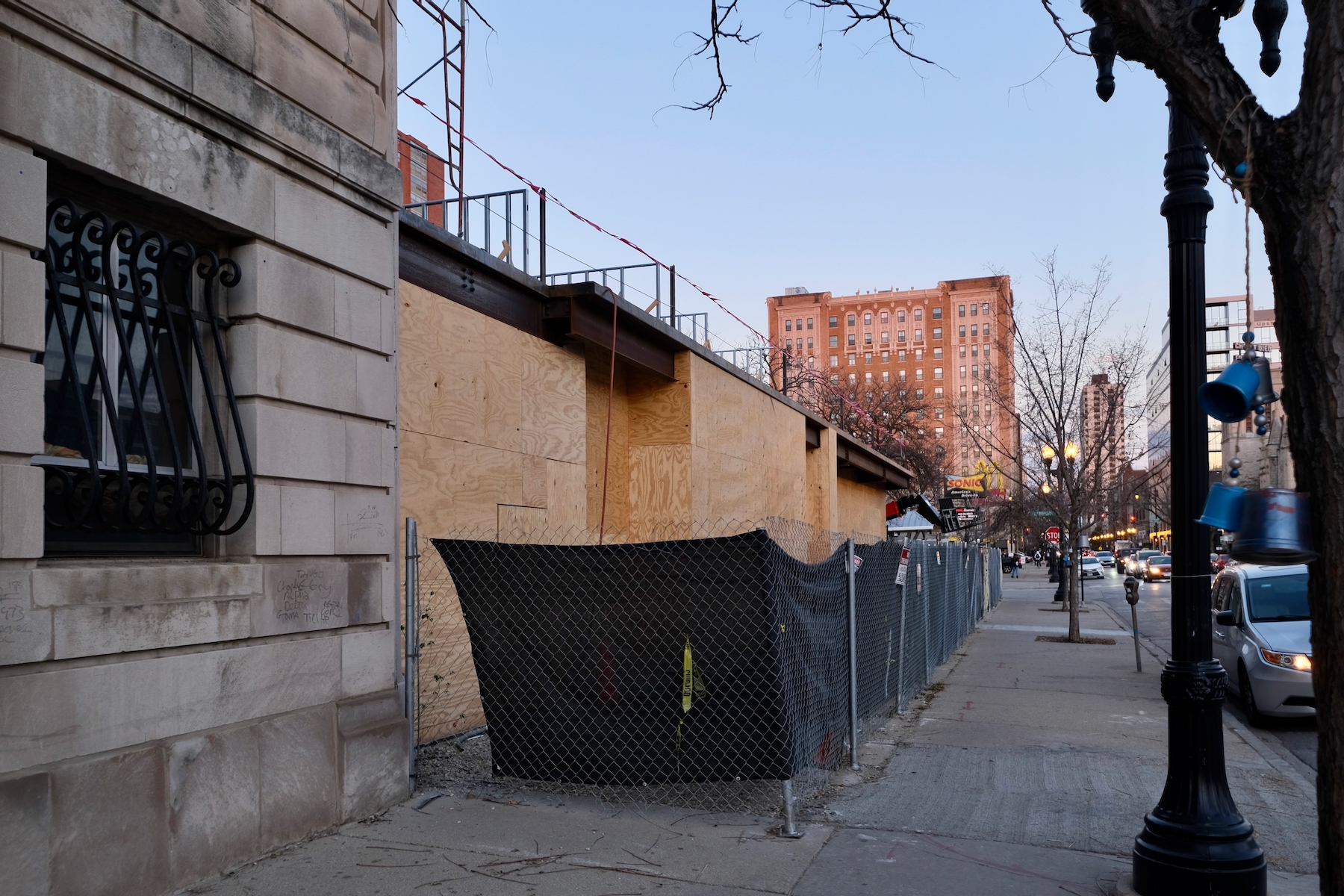
4600 N Kenmore Avenue. Photo by Jack Crawford
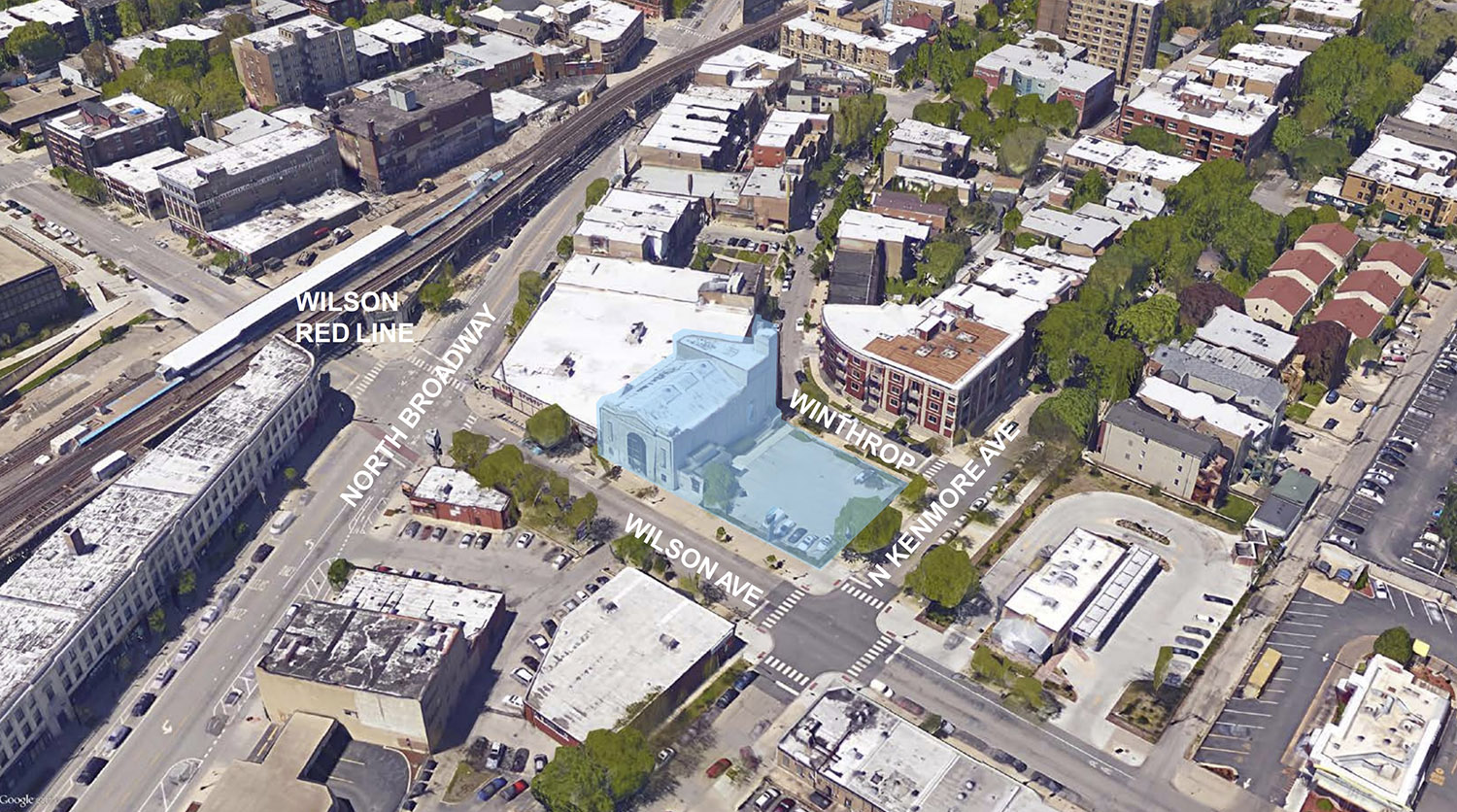
Aerial View of Existing Conditions at 4600 N Kenmore Avenue. Diagram by Cedar St. Companies
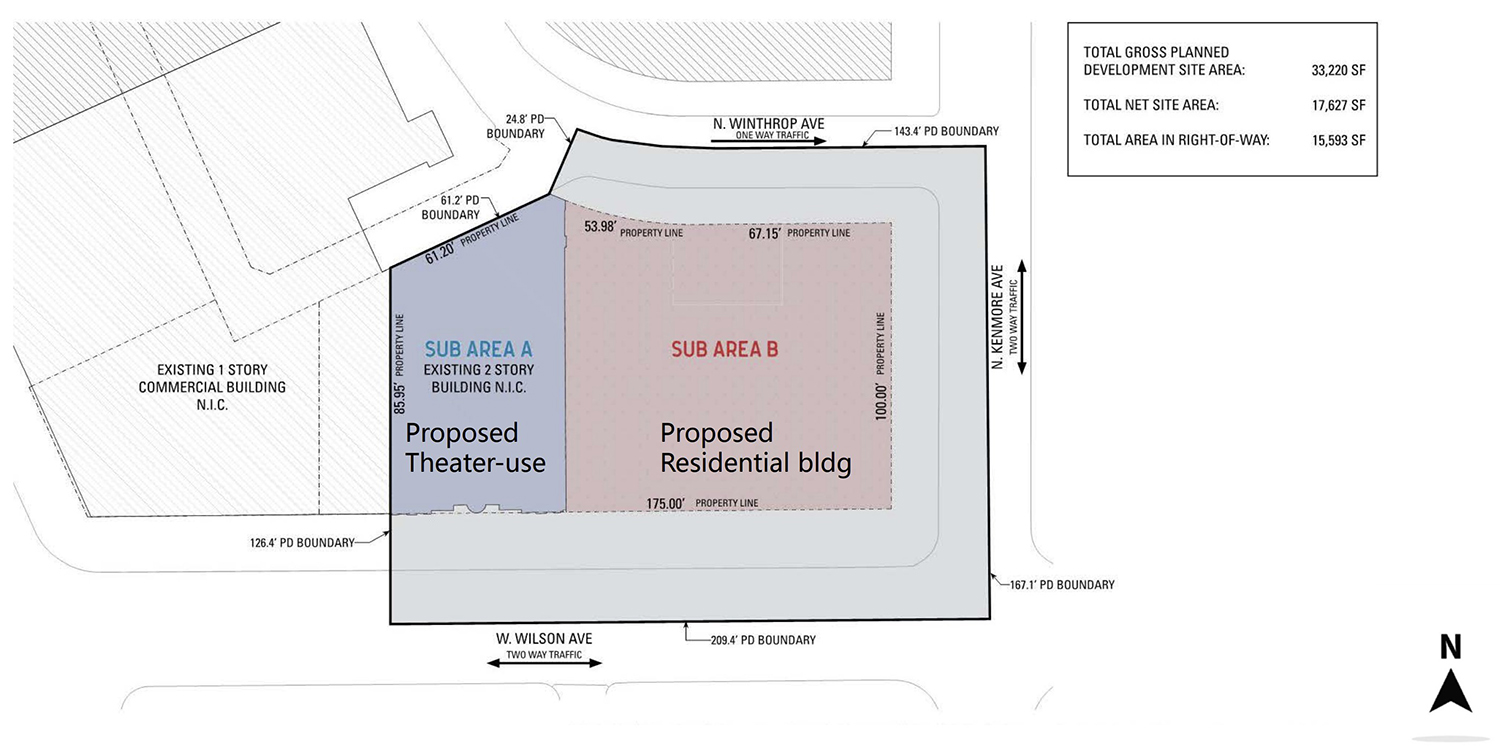
Site Plan for 4600 N Kenmore Avenue. Drawing by Level Architecture

Ground Floor Plan for 4600 N Kenmore Avenue. Drawing by Level Architecture
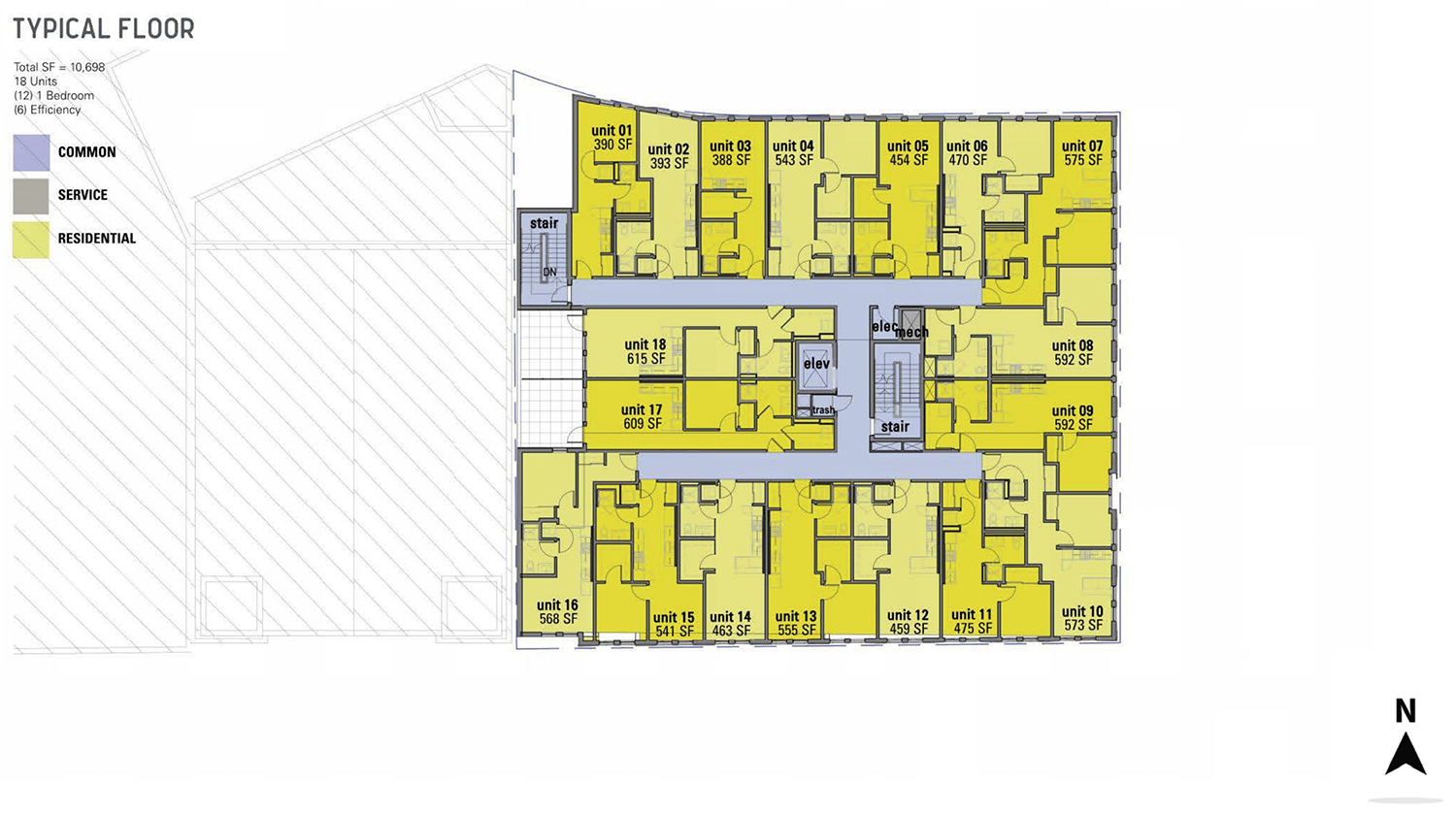
Typical Residential Floor Plan for 4600 N Kenmore Avenue. Drawing by Level Architecture
The apartment layouts comprise of studios, one-bedrooms, and two-bedrooms, while interior square footages range from 388 square feet up to 810 square feet. All eight of the fifth-floor units will come with attached private rooftop decks.
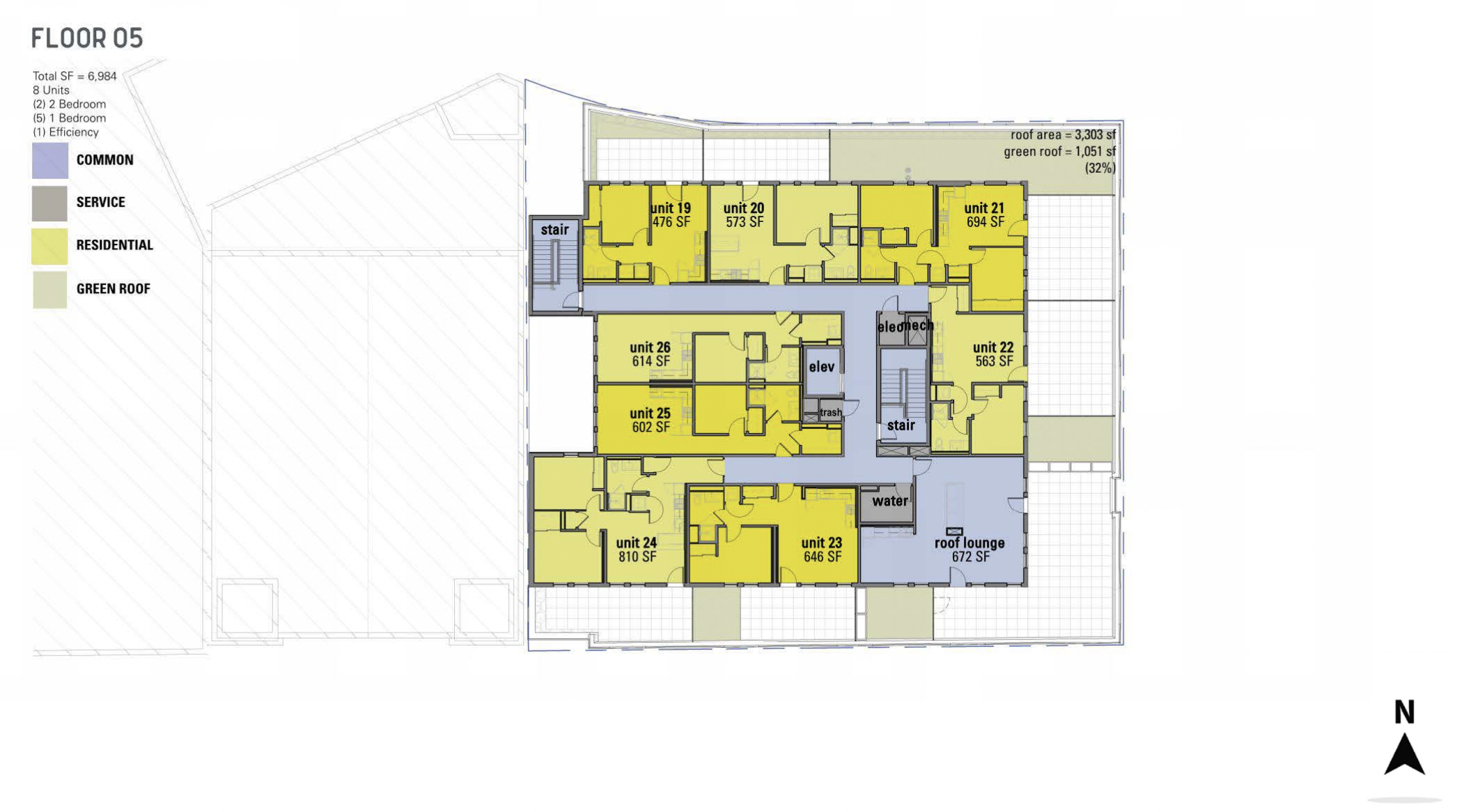
Fifth-Floor Plan for 4600 N Kenmore Avenue. Drawing by Level Architecture
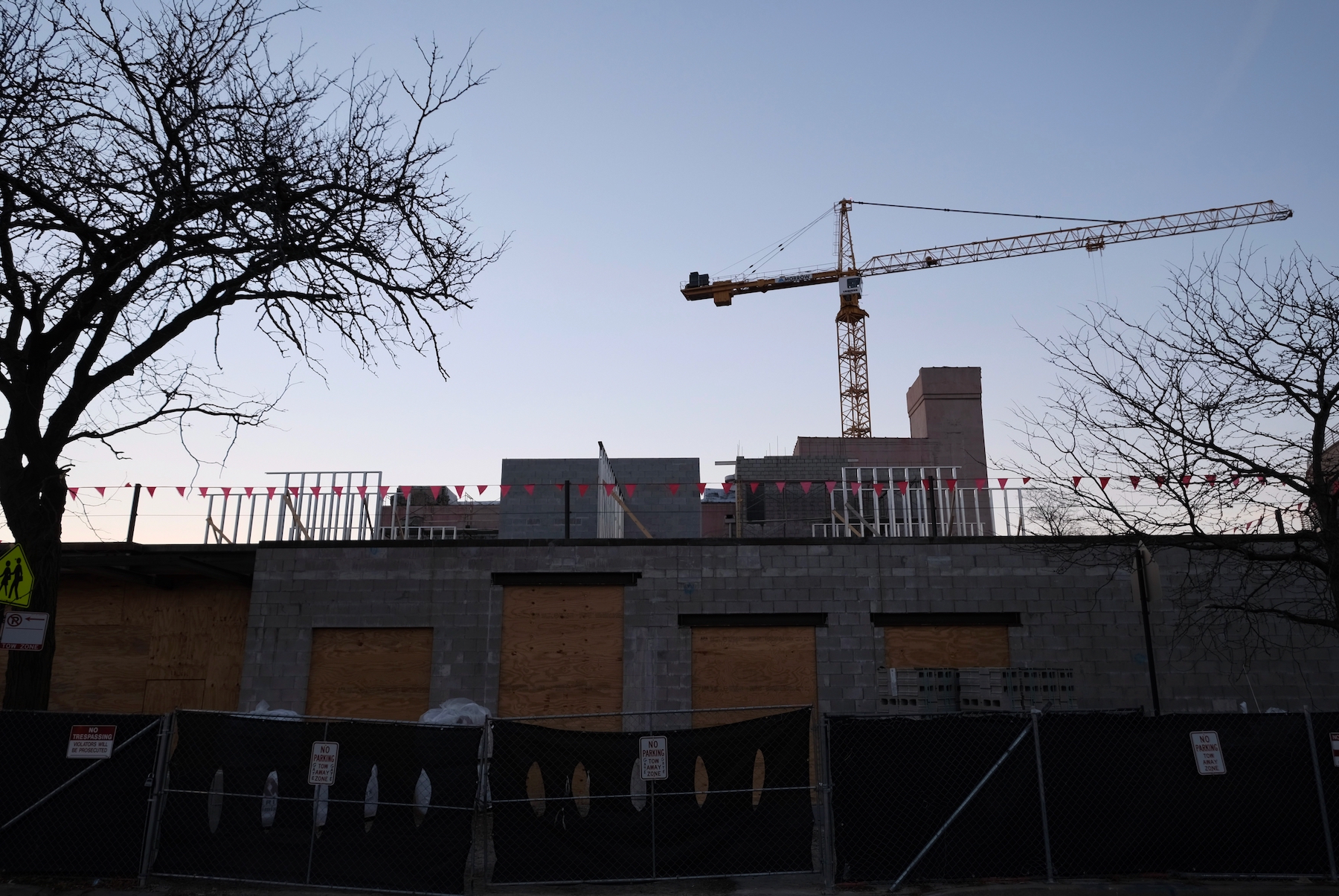
4600 N Kenmore Avenue. Photo by Jack Crawford
Amenity-wise, the fifth floor will provide southeast-facing rooftop deck, an attached 670-square-foot indoor lounge, and a dog run. Other resident features can be found on the first floor, such as a Kenmore Avenue-facing lobby, a bike room for 62 bikes, and a small garage for 13 vehicles.
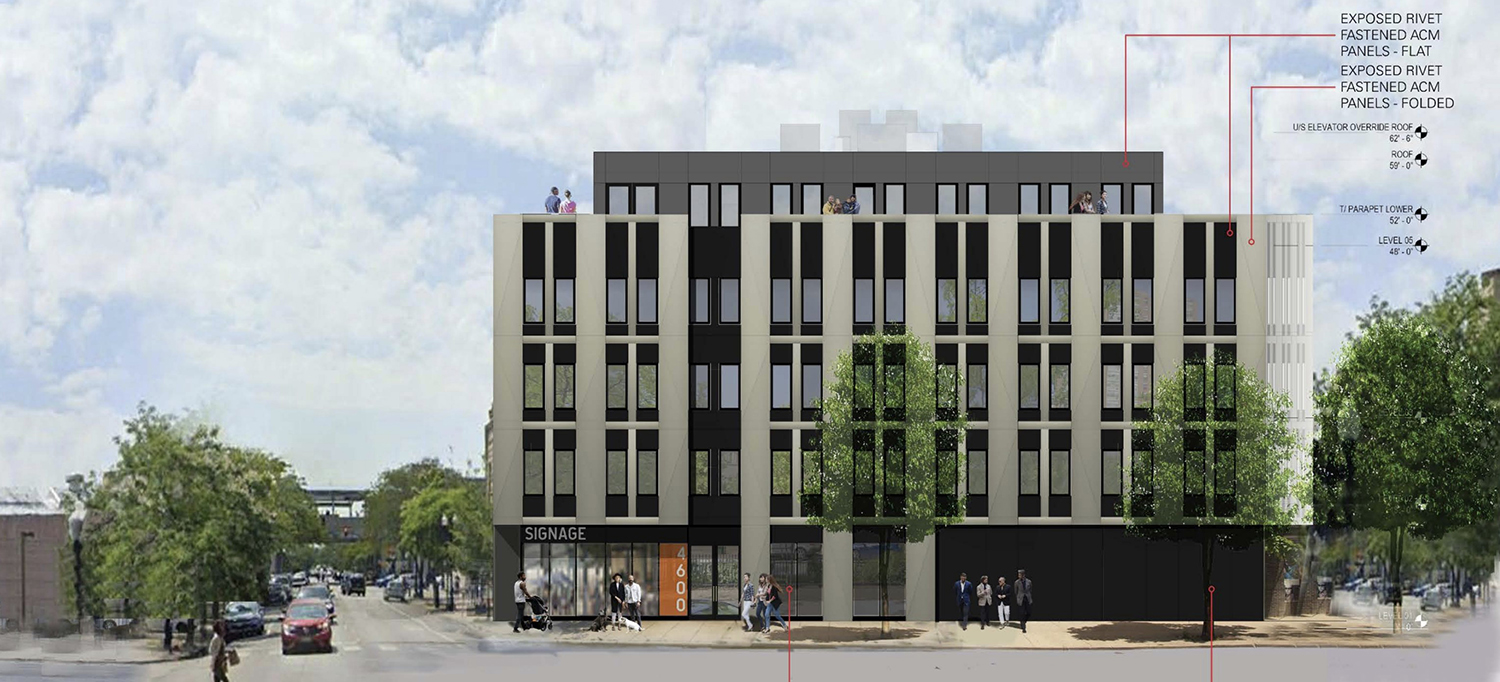
East Elevation for 4600 N Kenmore Avenue. Rendering by Level Architecture
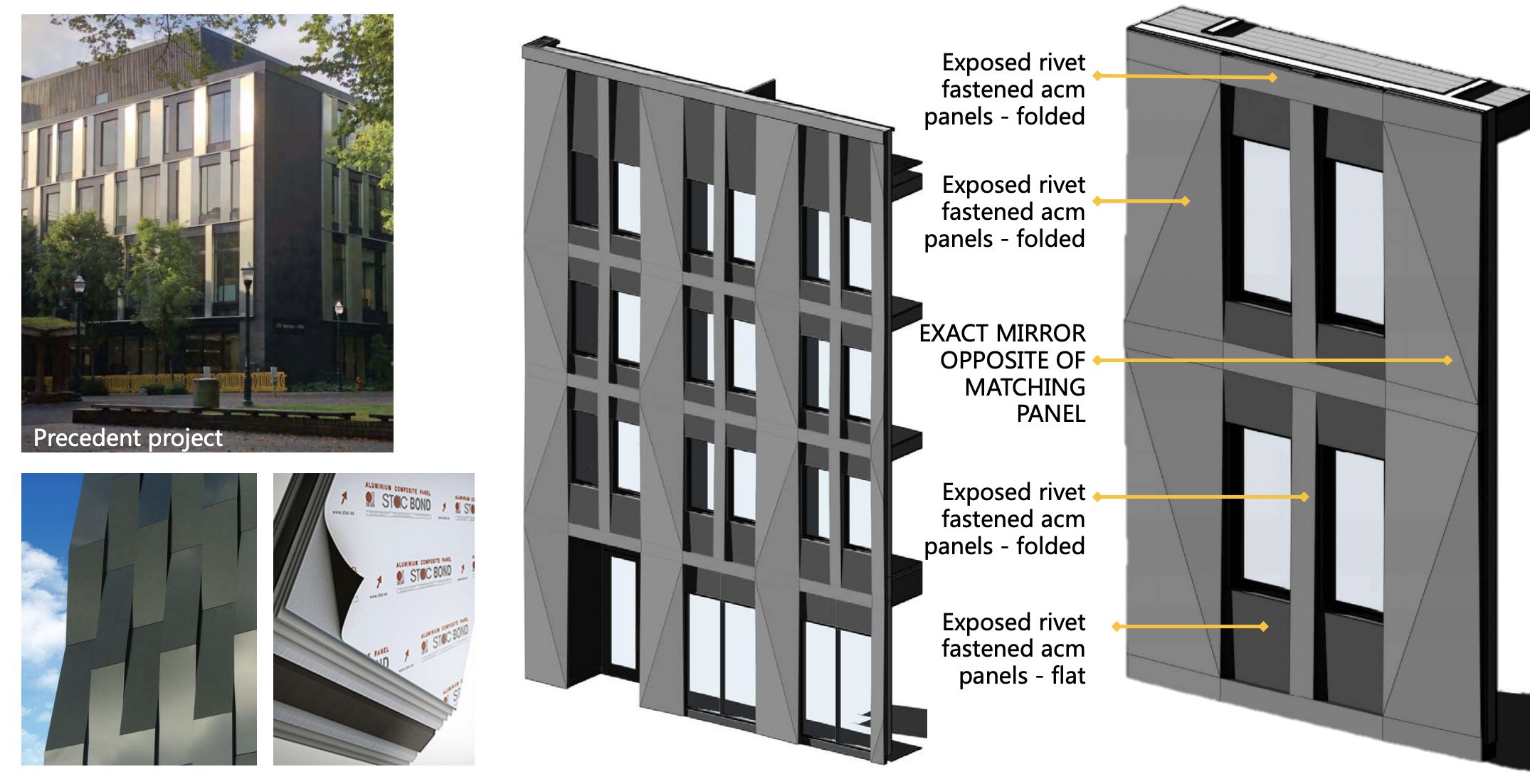
Facade precedents and section diagrams. Materials by Level Architecture
Level Architecture is the design architect, whose low-poly exterior makes use of green-tinted ACM panels that fold outward along the Wilson- and Kenmore-facing sides. The secondary cladding is a flat charcoal-toned ACM paneling that envelopes the sections of the lower four floors and the entirety of the fifth floor. The converted bank building will retain its brick frontage and grand arch entry design.
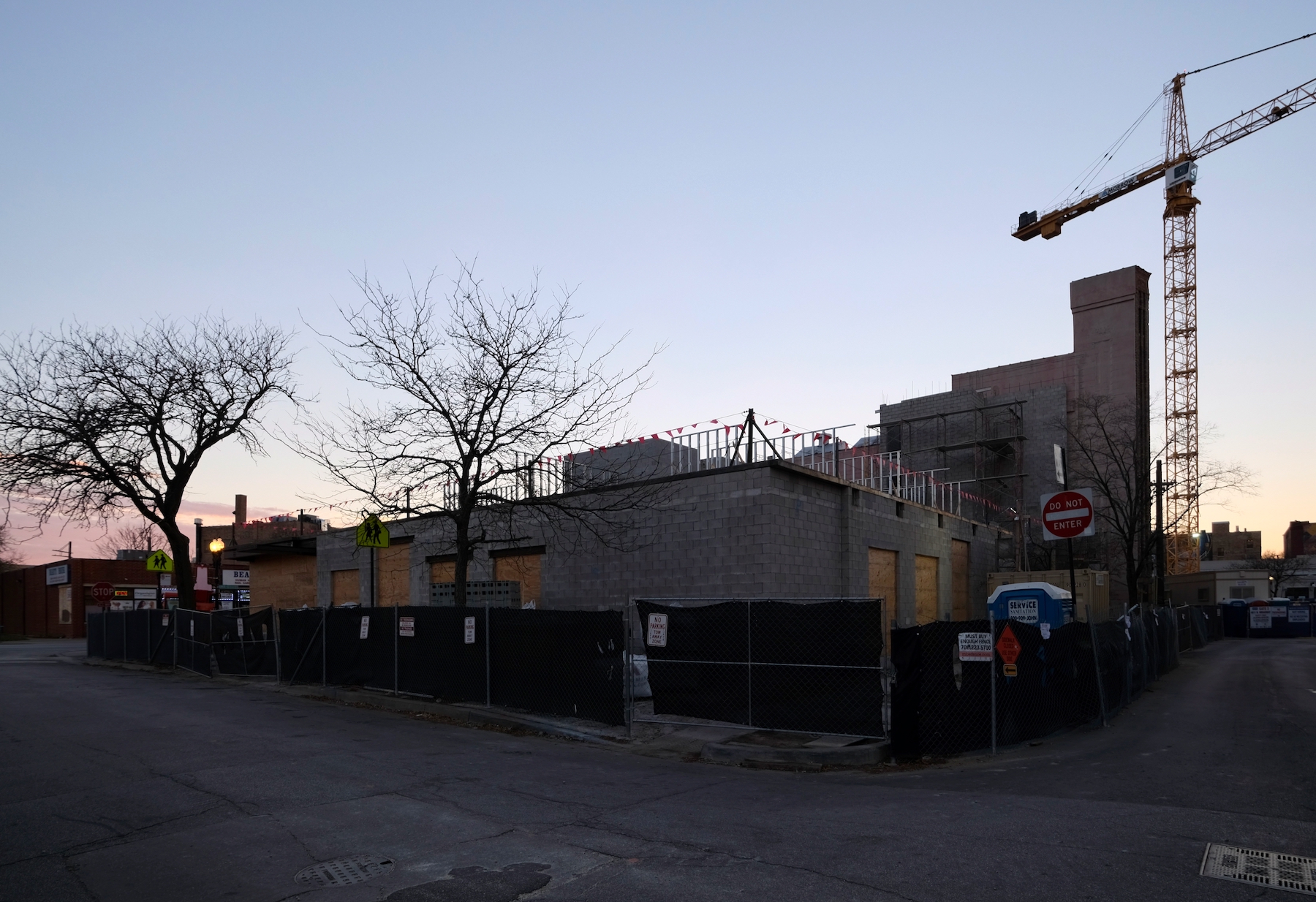
4600 N Kenmore Avenue. Photo by Jack Crawford
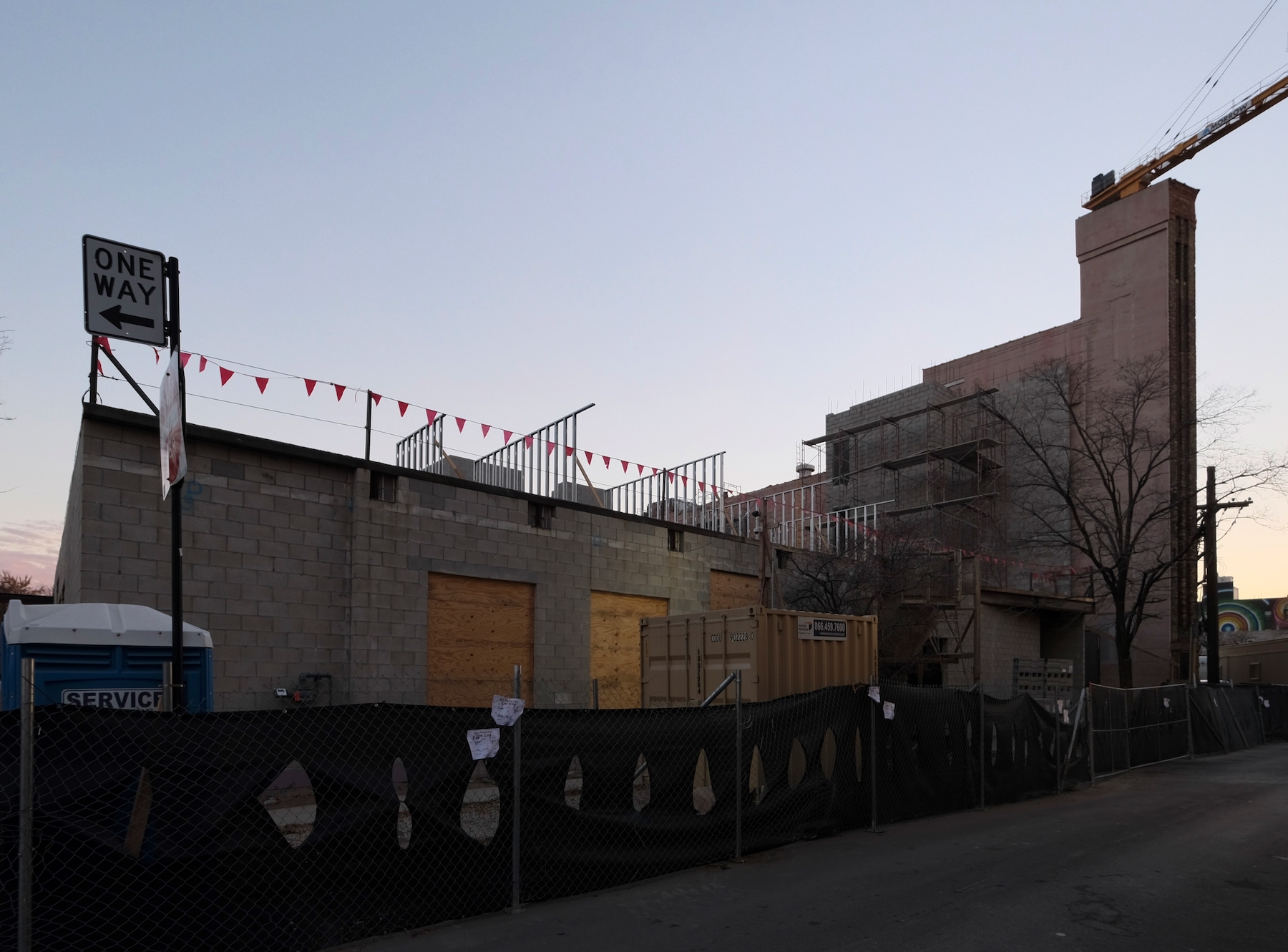
4600 N Kenmore Avenue. Photo by Jack Crawford
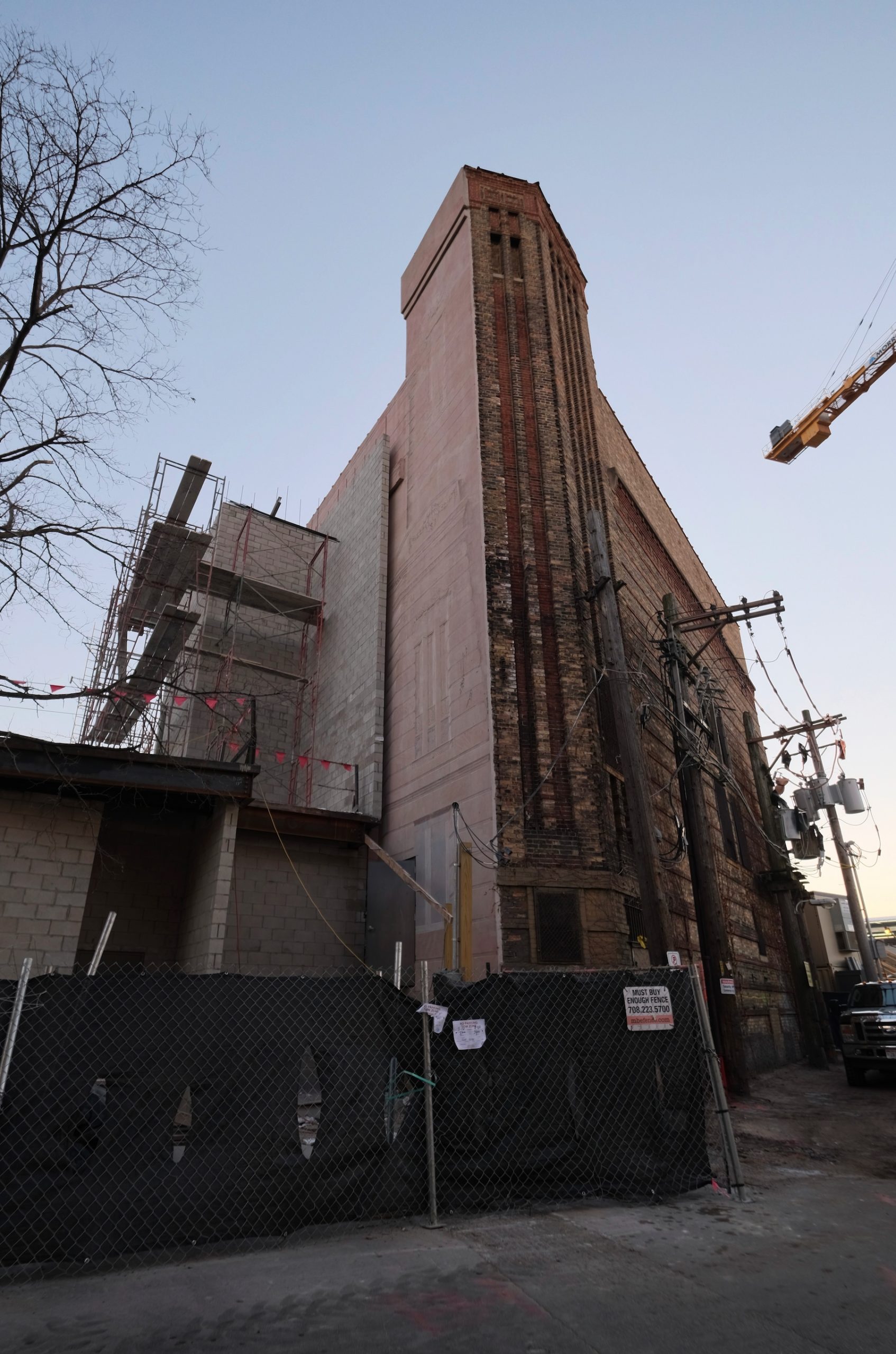
4600 N Kenmore Avenue (left) and 1050 W Wilson Avenue (right). Photo by Jack Crawford
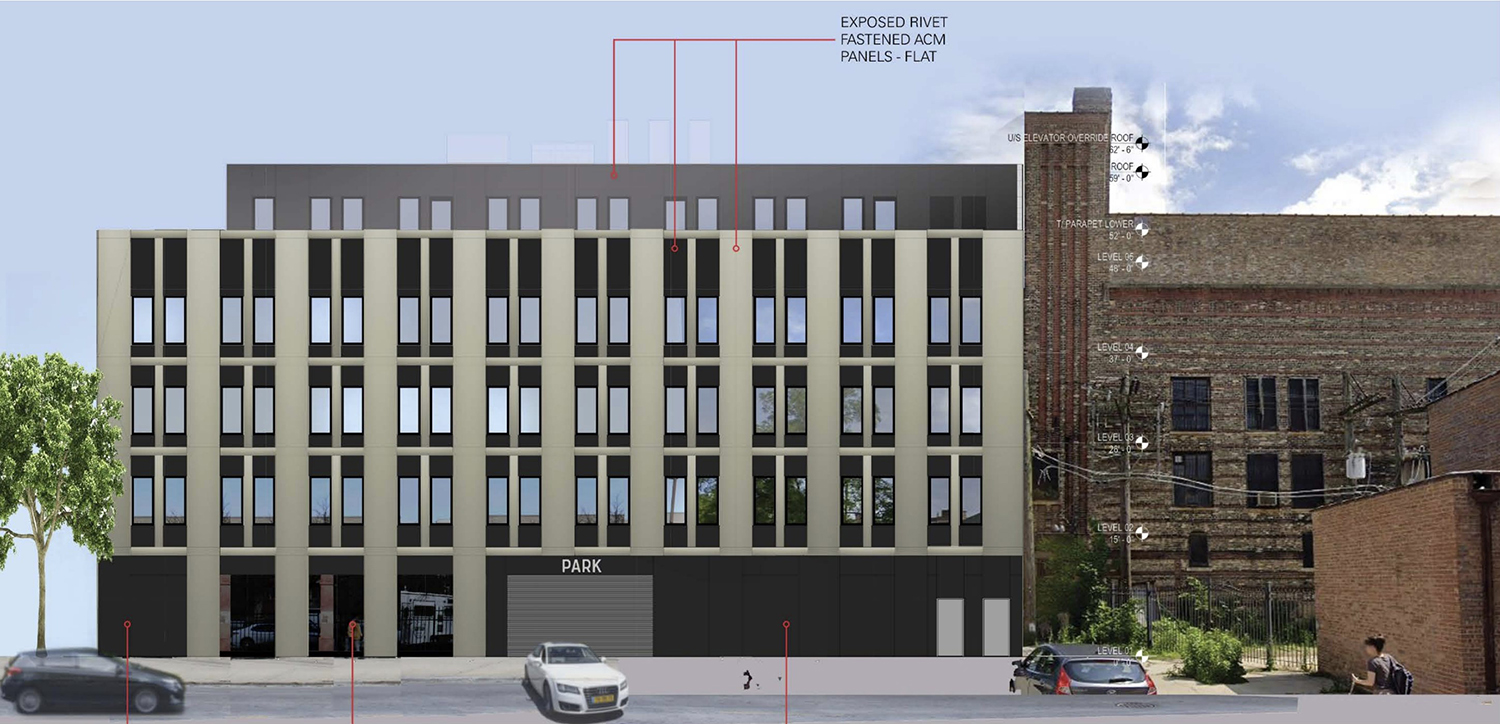
North Elevation for 4600 N Kenmore Avenue. Rendering by Level Architecture
Residents will be situated in close proximity to various public transit options, with the closest CTA L transit for the Red and Purple Lines available via a two-minute walk west to Wilson station. Also within a two-minute walk are various bus line stops. Service for Routes 36 and 78 can be found via a two-minute walk west to Broadway & Wilson, while Route 151 is available via a two-minute walk east to Wilson & Sheridan.
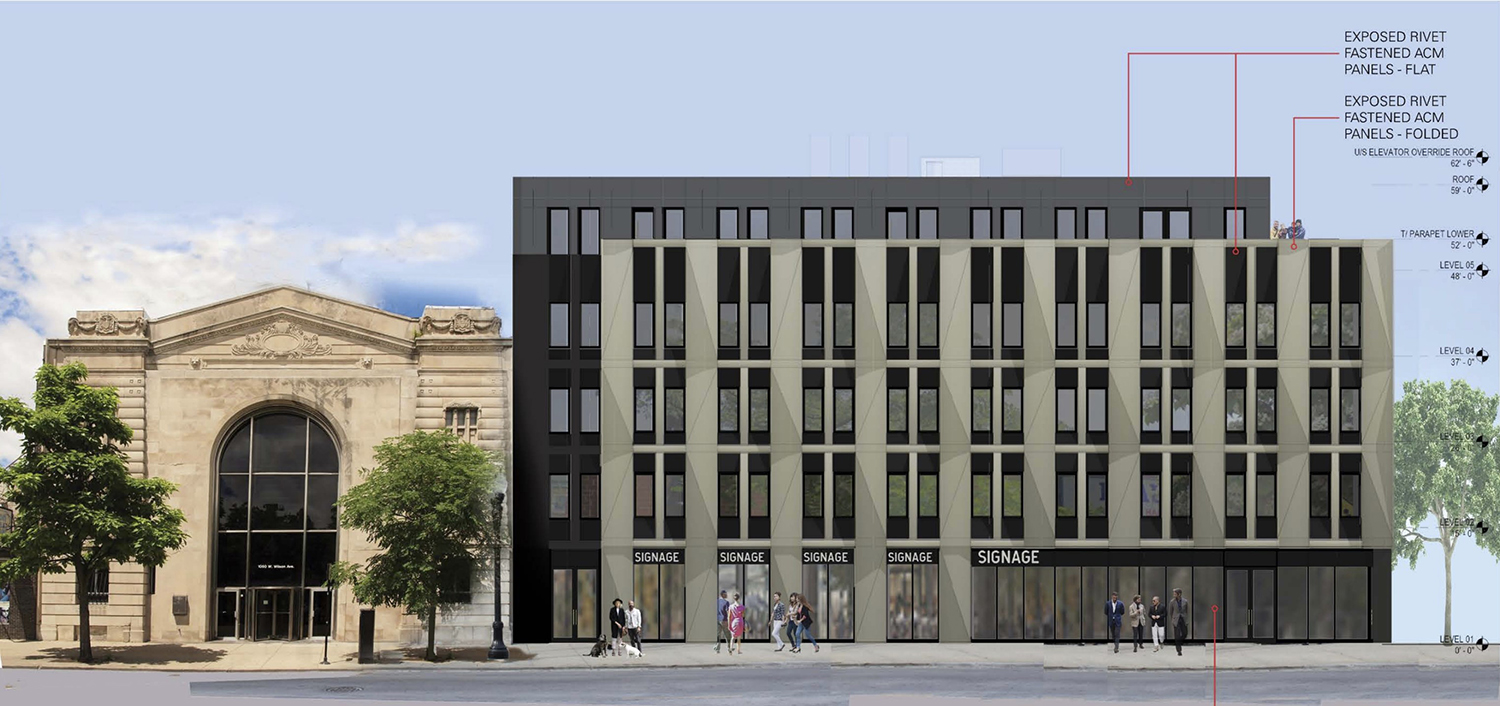
South Elevation for 4600 N Kenmore Avenue. Rendering by Level Architecture
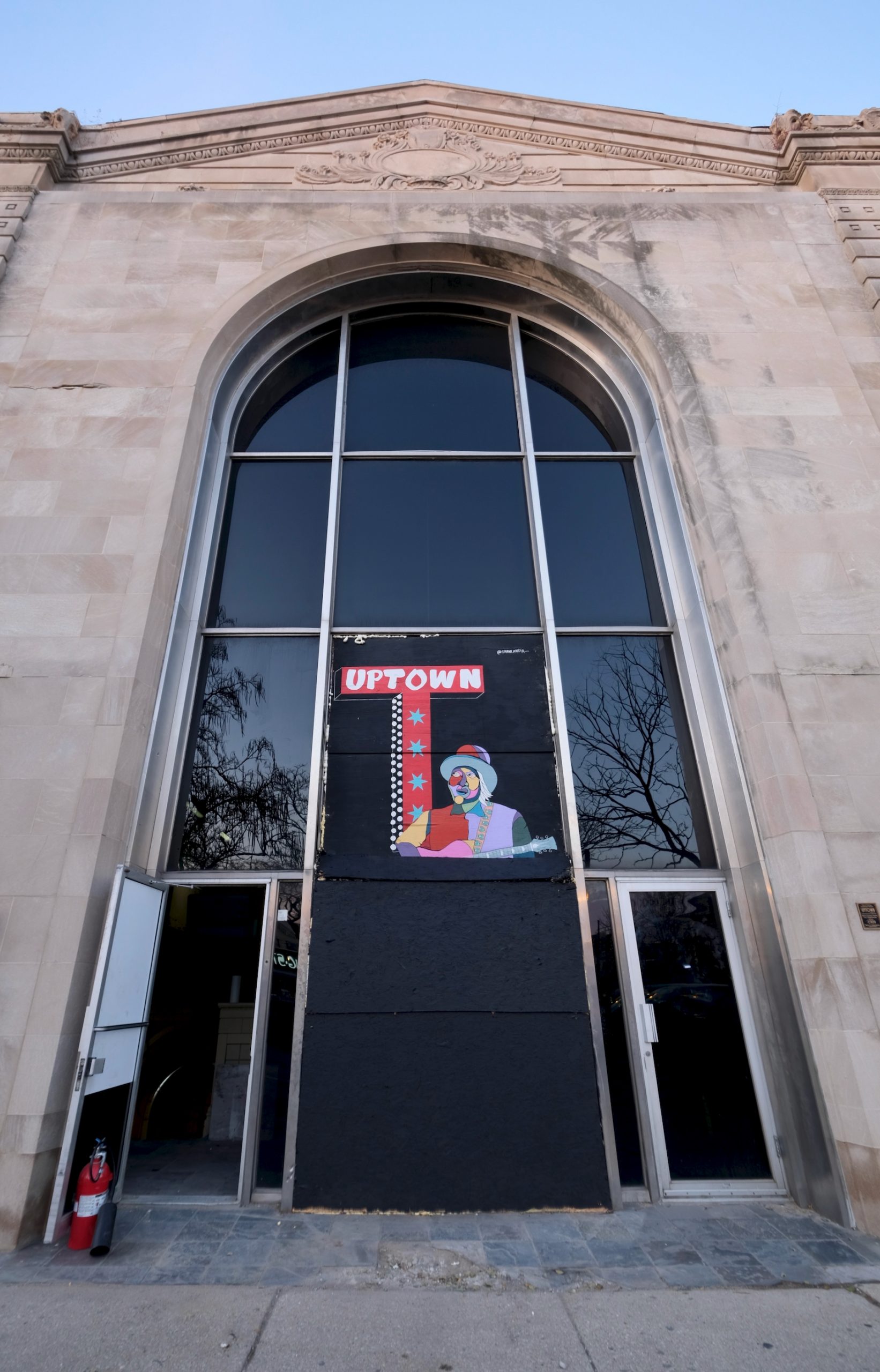
1050 W Wilson Avenue. Photo by Jack Crawford
Method Construction is carrying out the general contracting work. With a reported cost of $10 million according to issued construction permits, the completion timetable has still not been publicly established.
Subscribe to YIMBY’s daily e-mail
Follow YIMBYgram for real-time photo updates
Like YIMBY on Facebook
Follow YIMBY’s Twitter for the latest in YIMBYnews

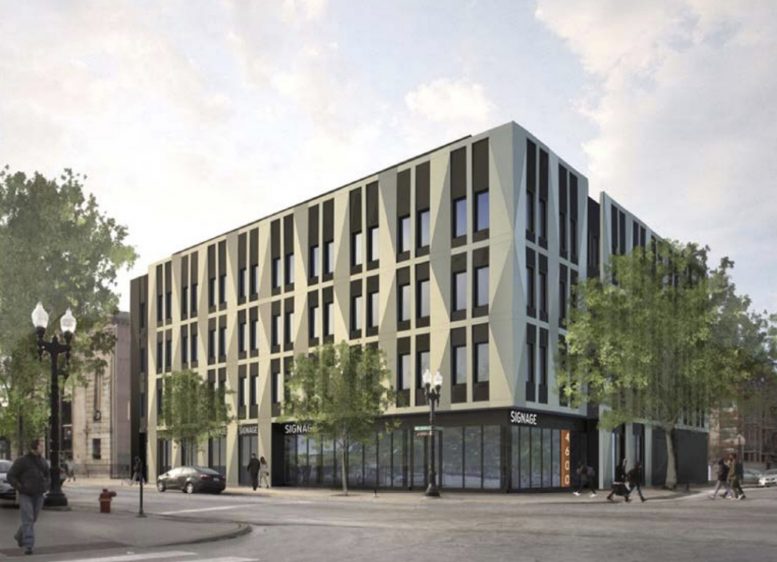
This was such a terrible design change and scale back. The 8-story courtyard-building would have been a great addition. Maurice Cox knows is out of his depth, praising and supporting this change. The city hired a ‘New Urbanism’ subscriber to plan what should be the architectural soul of country.