With window installation now complete, the remaining metal paneling is being installed for a unique boutique office building, rising six stories at 1525 N Elston Avenue in West Town. Prior to development, the property was occupied by two masonry residential buildings and a vacant lot.
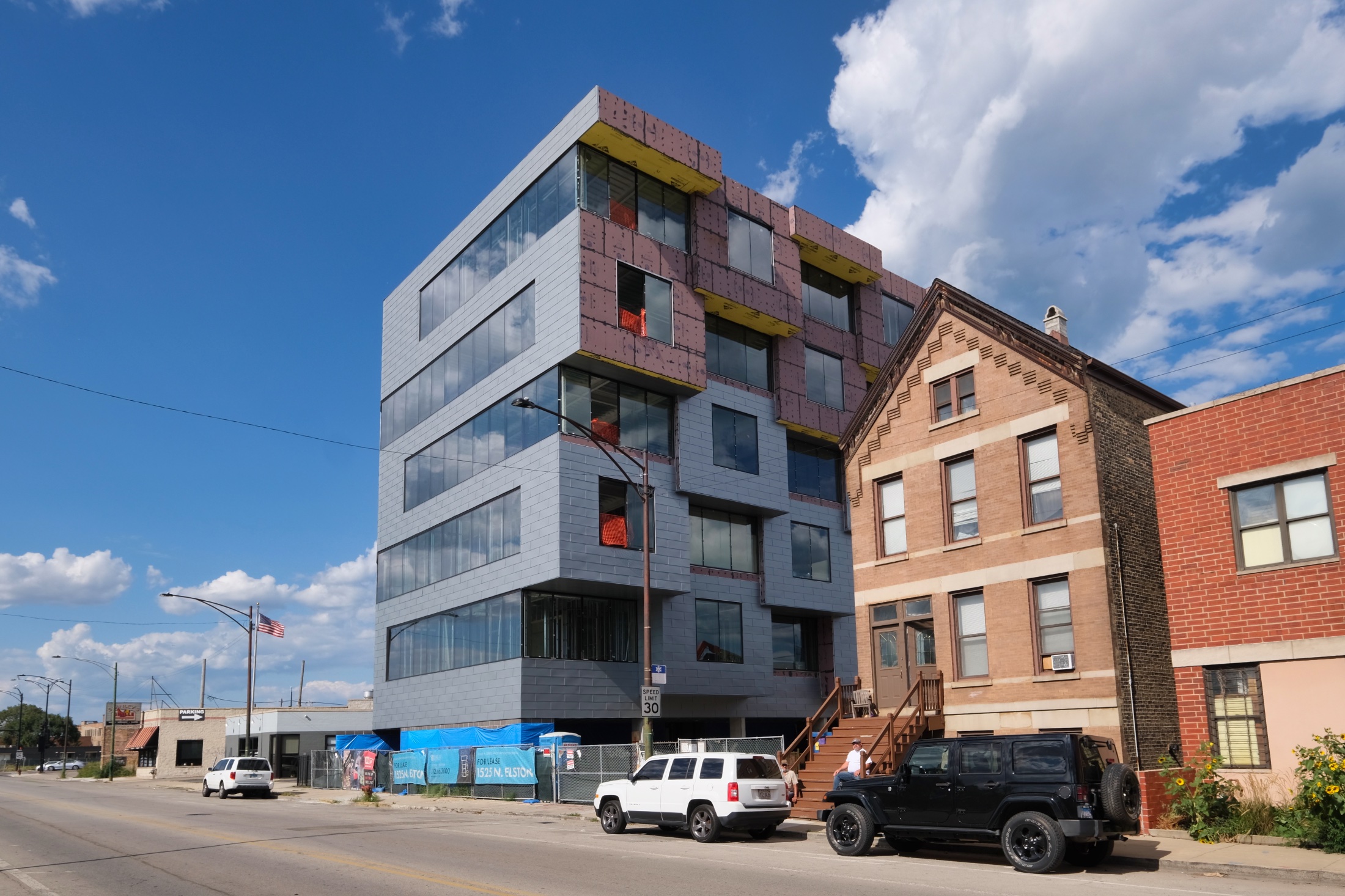
1525 N Elston Avenue. Photo by Jack Crawford
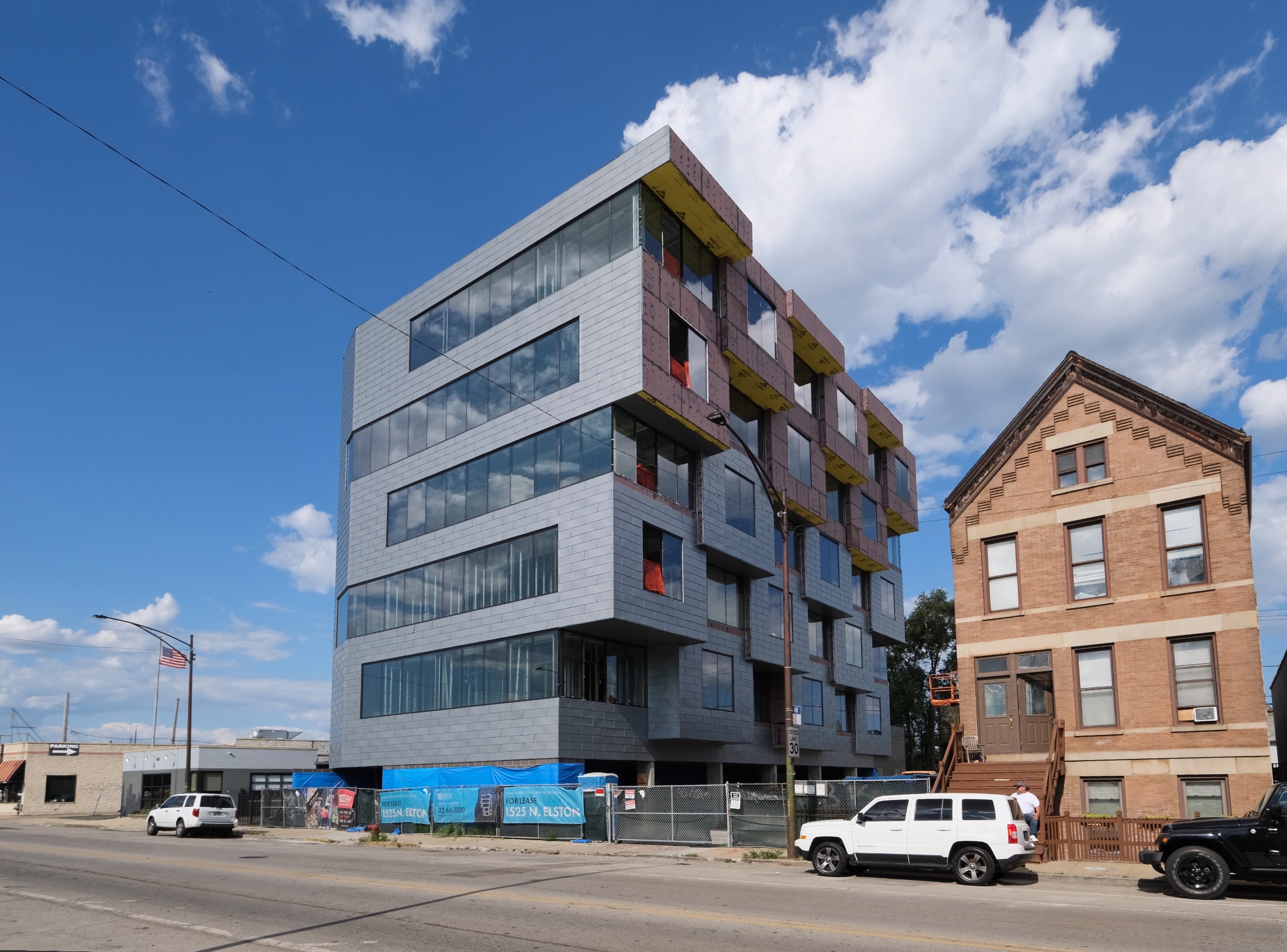
1525 N Elston Avenue. Photo by Jack Crawford
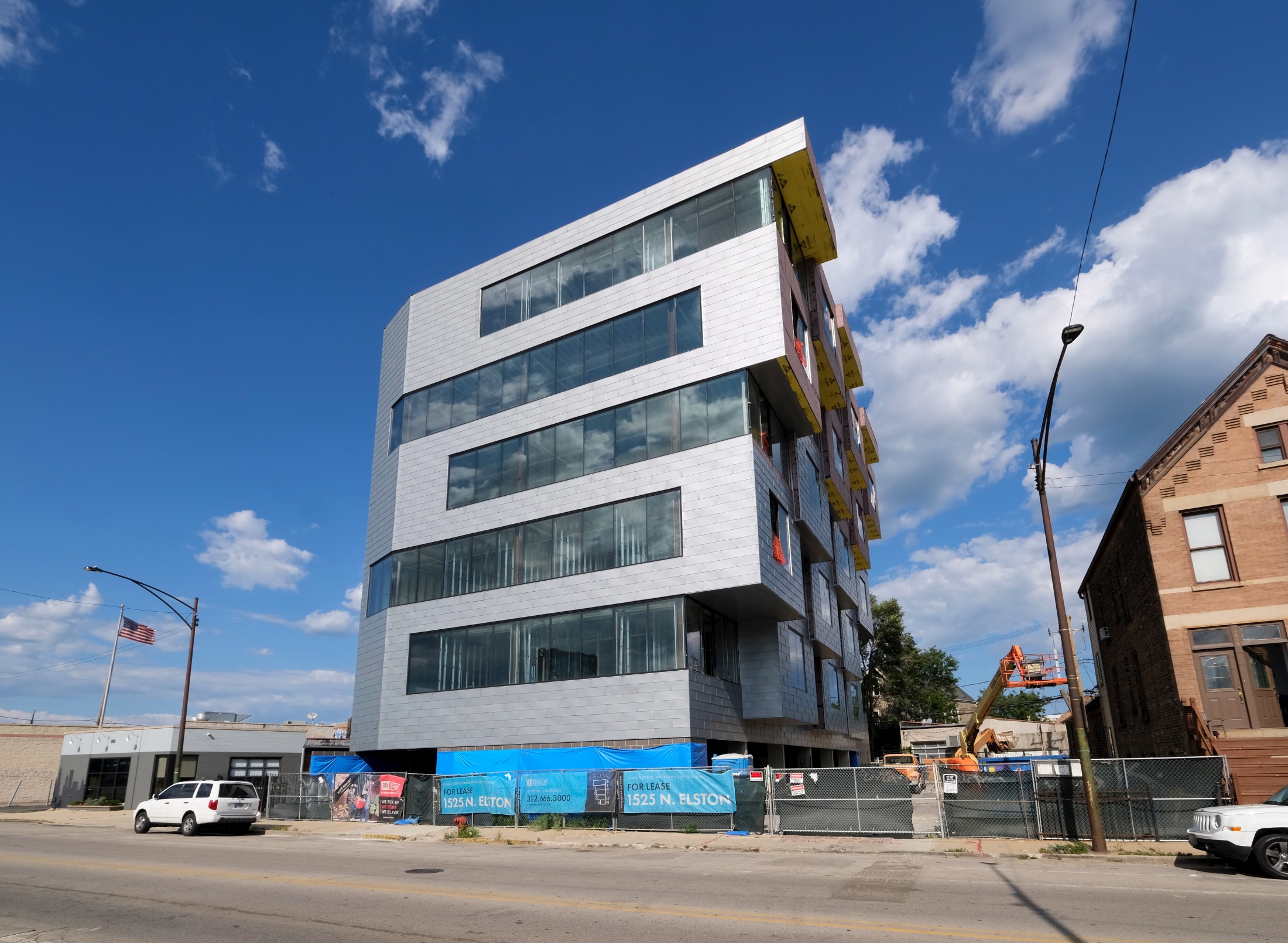
1525 N Elston Avenue. Photo by Jack Crawford
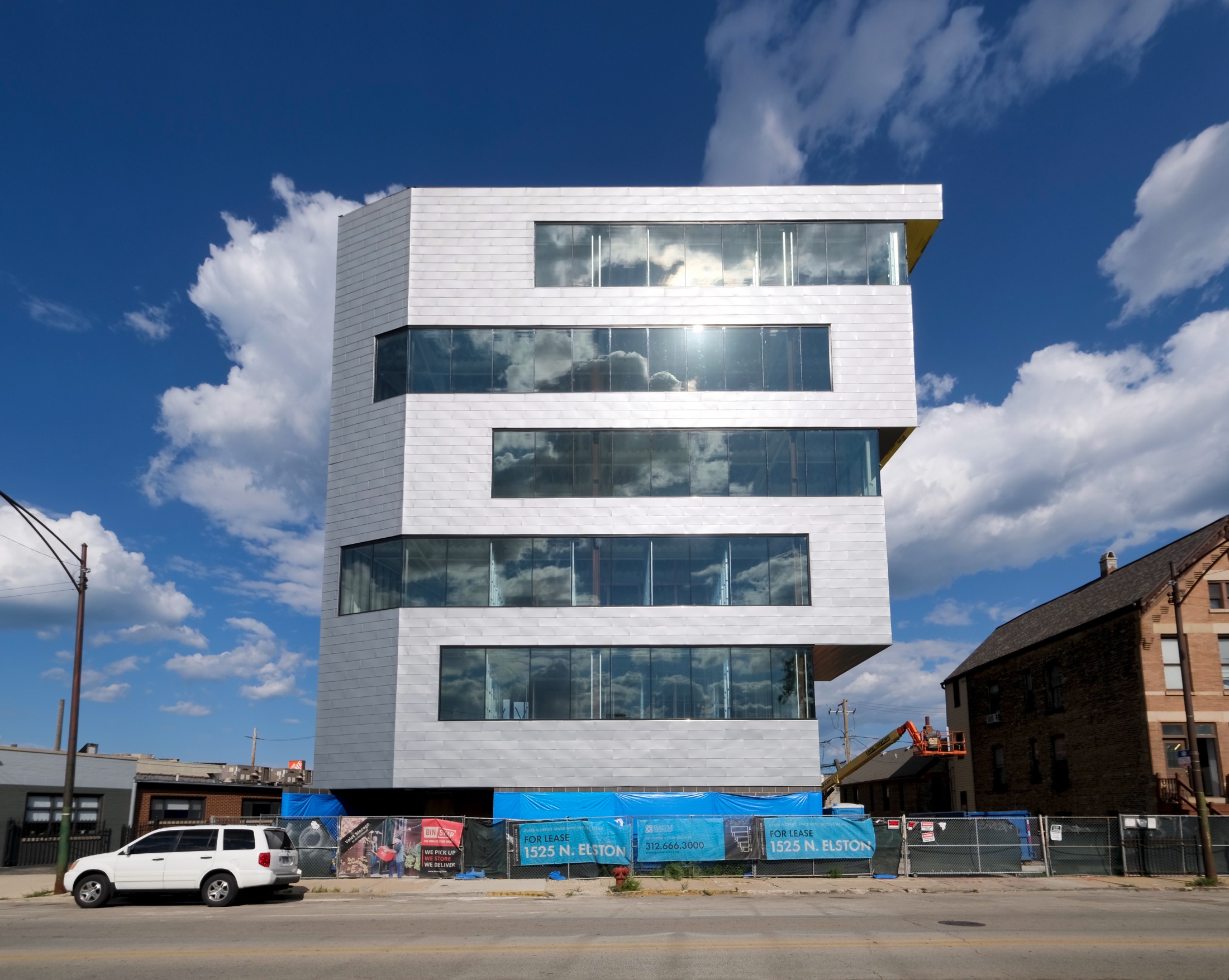
1525 N Elston Avenue. Photo by Jack Crawford
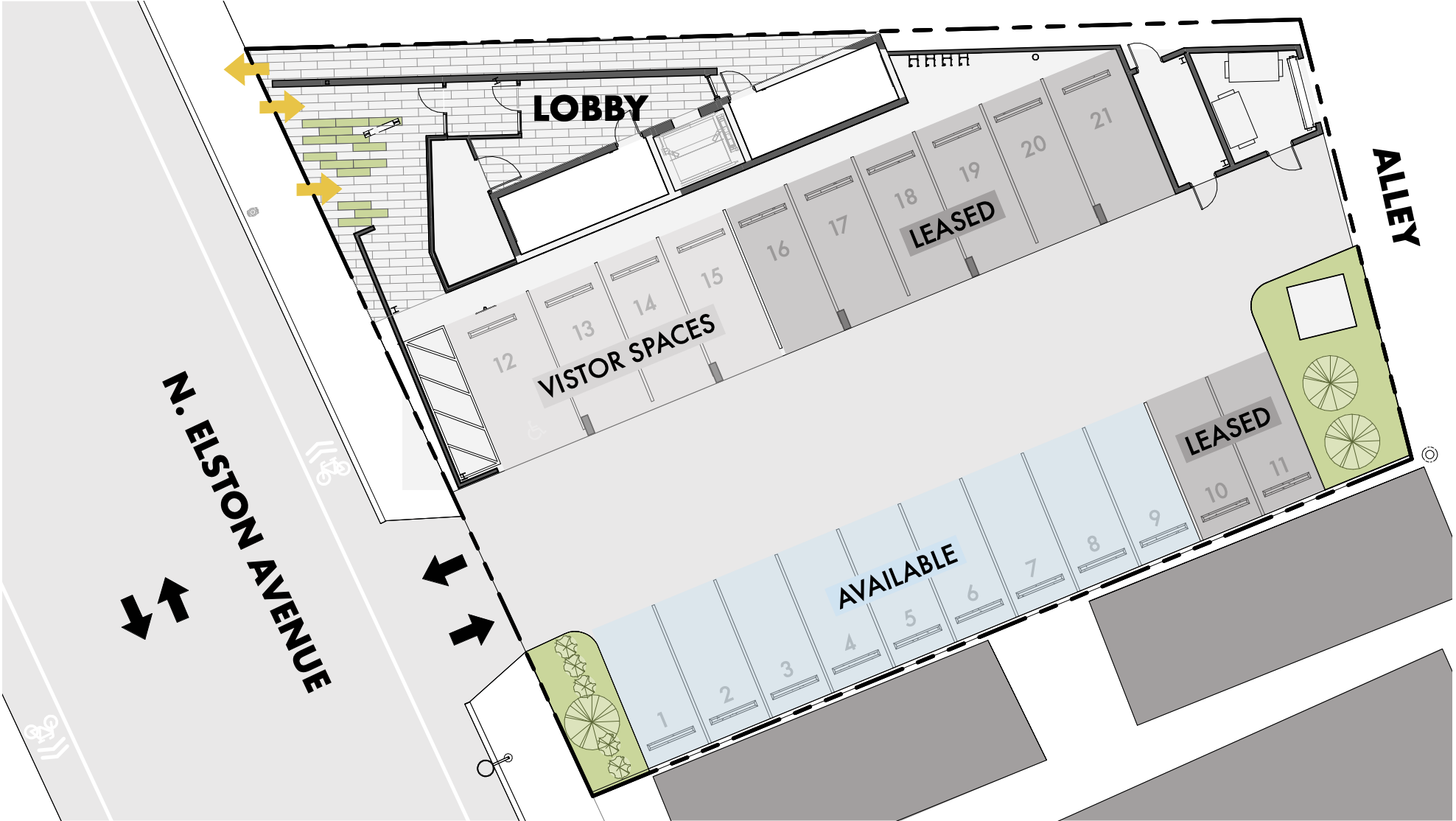
1525 N Elston Avenue ground floor plan. Plan via Baum Realty
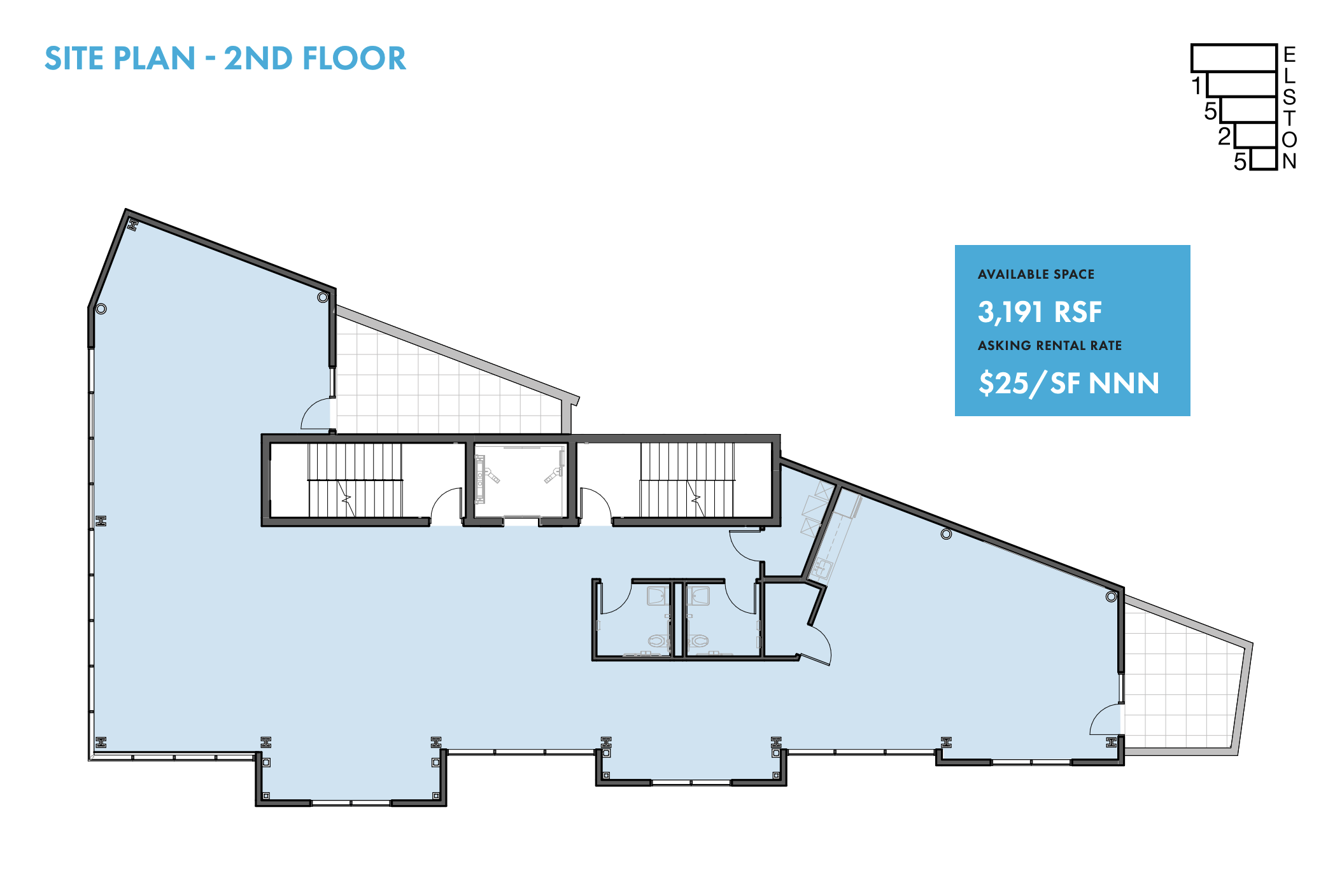
1525 N Elston Avenue second floor plan. Plan via Baum Realty
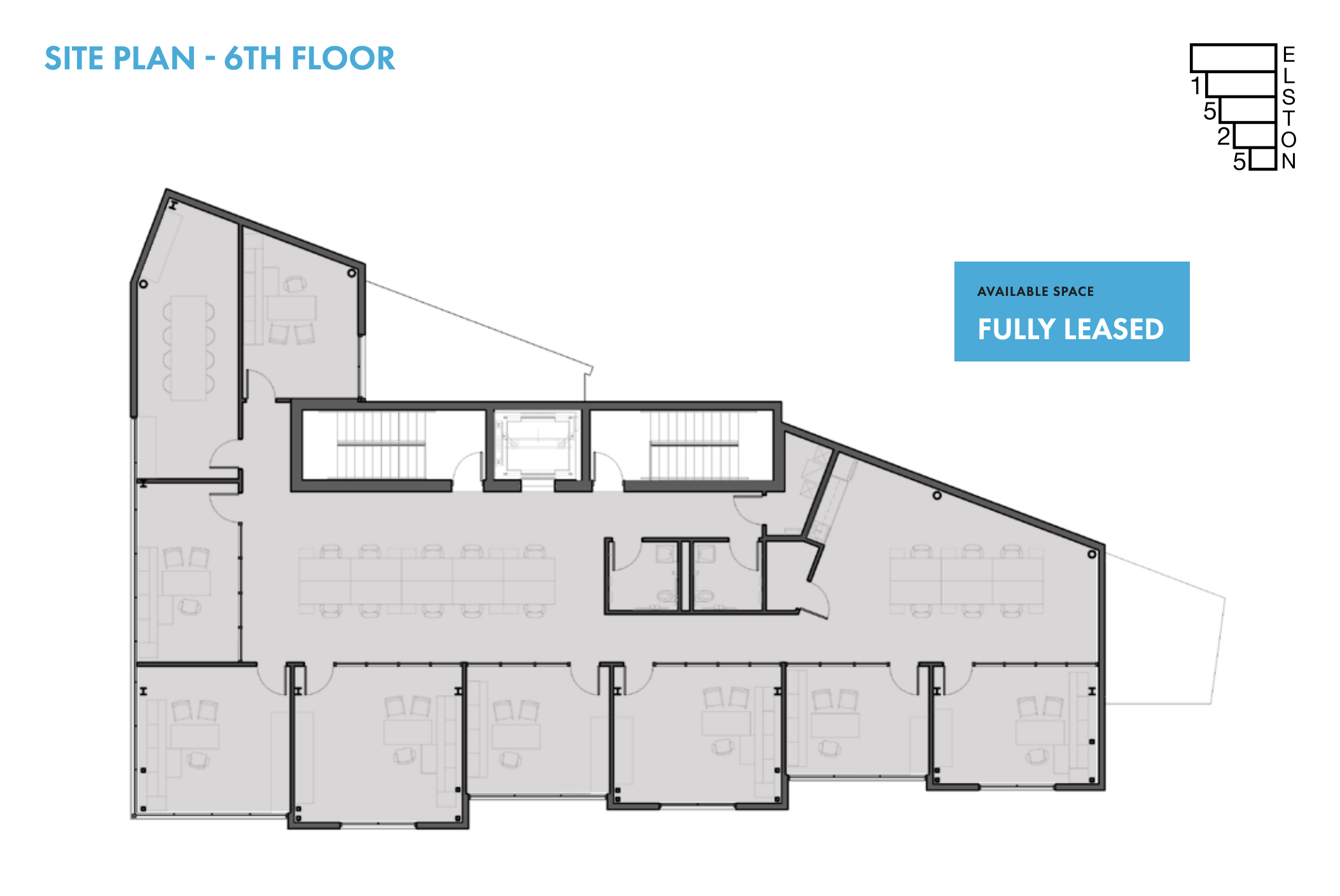
1525 N Elston Avenue sixth floor plan. Plan via Baum Realty
The edifice, designed by Property Adventures Corp, will house a total of 18,000 square feet, divided into five total office suites on the upper five floors. The remaining ground floor will comprise of a lobby area and parking for 21 vehicles. According to the website, the still-available suites occupy the second through fourth floors, ranging from 3,191 to 3,706 square feet.
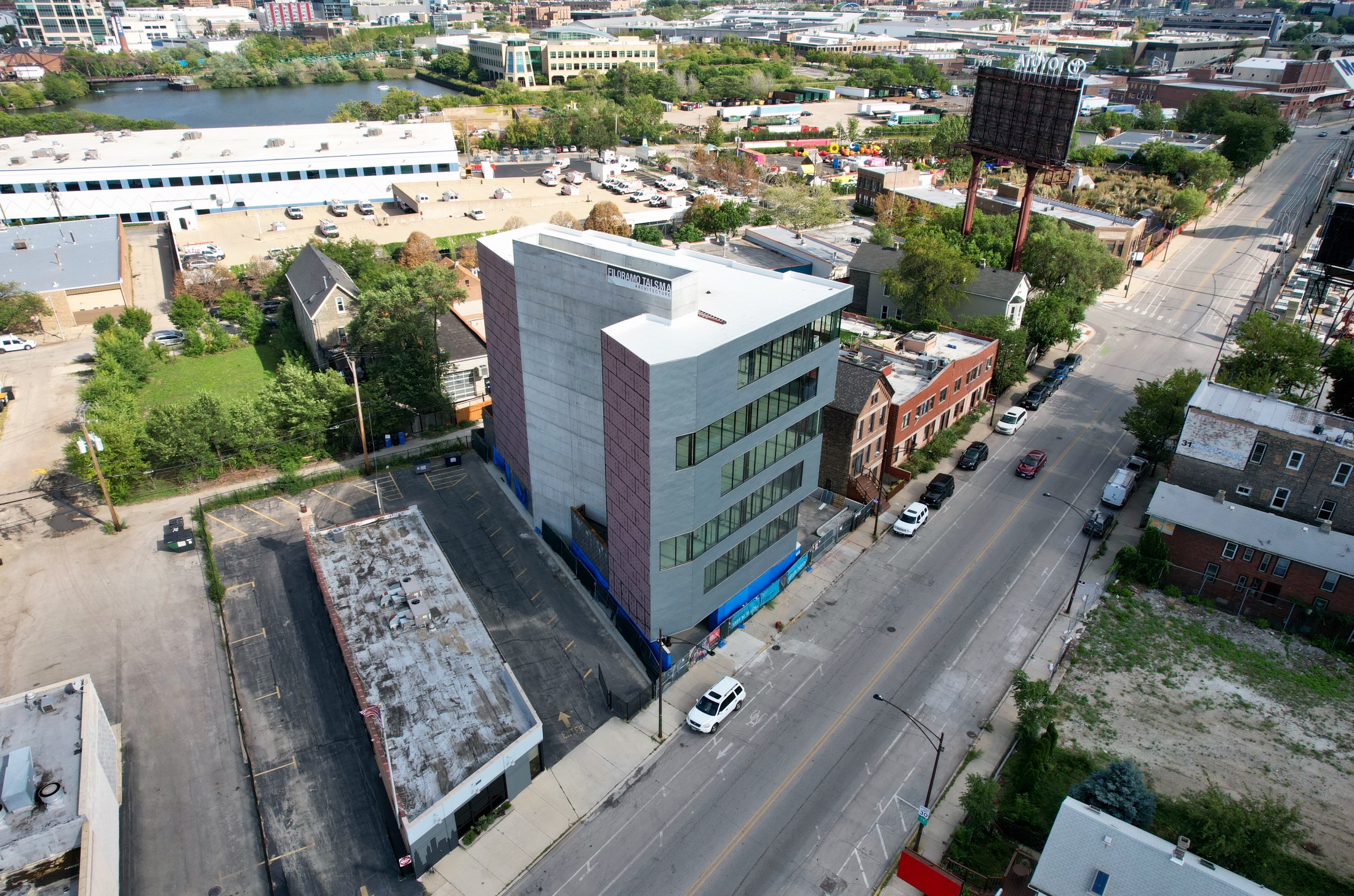
1525 N Elston Avenue. Photo by Jack Crawford
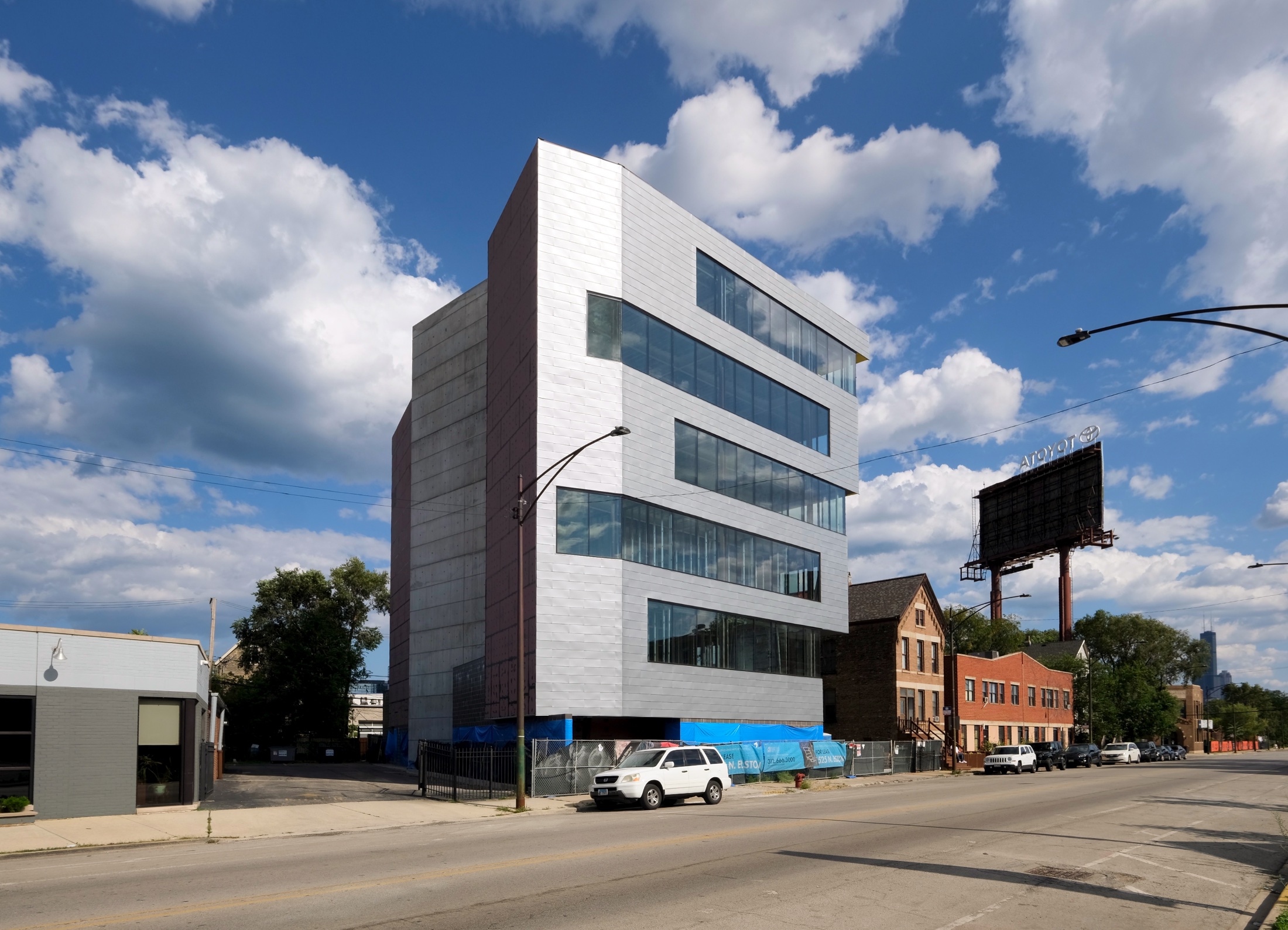
1525 N Elston Avenue. Photo by Jack Crawford
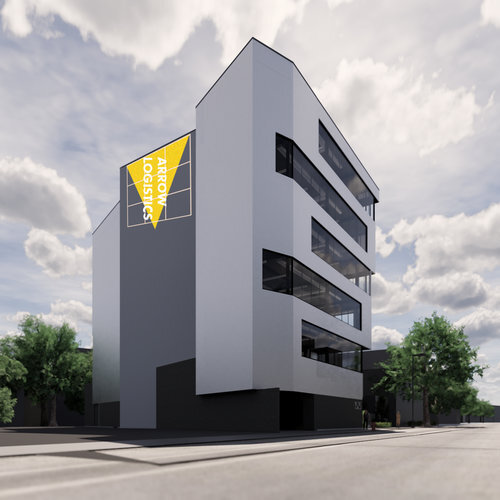
1525 N Elston Avenue. Rendering by Filoramo Talsma Architecture
The dynamic design has been envisioned by Filoramo Talsma, whose massing tapers outward as it rises. The south-facing side also involves a series of protrusions to provide a pixelated-like appearance. Meanwhile, the facade involves metal paneling and expansive horizontal windows.
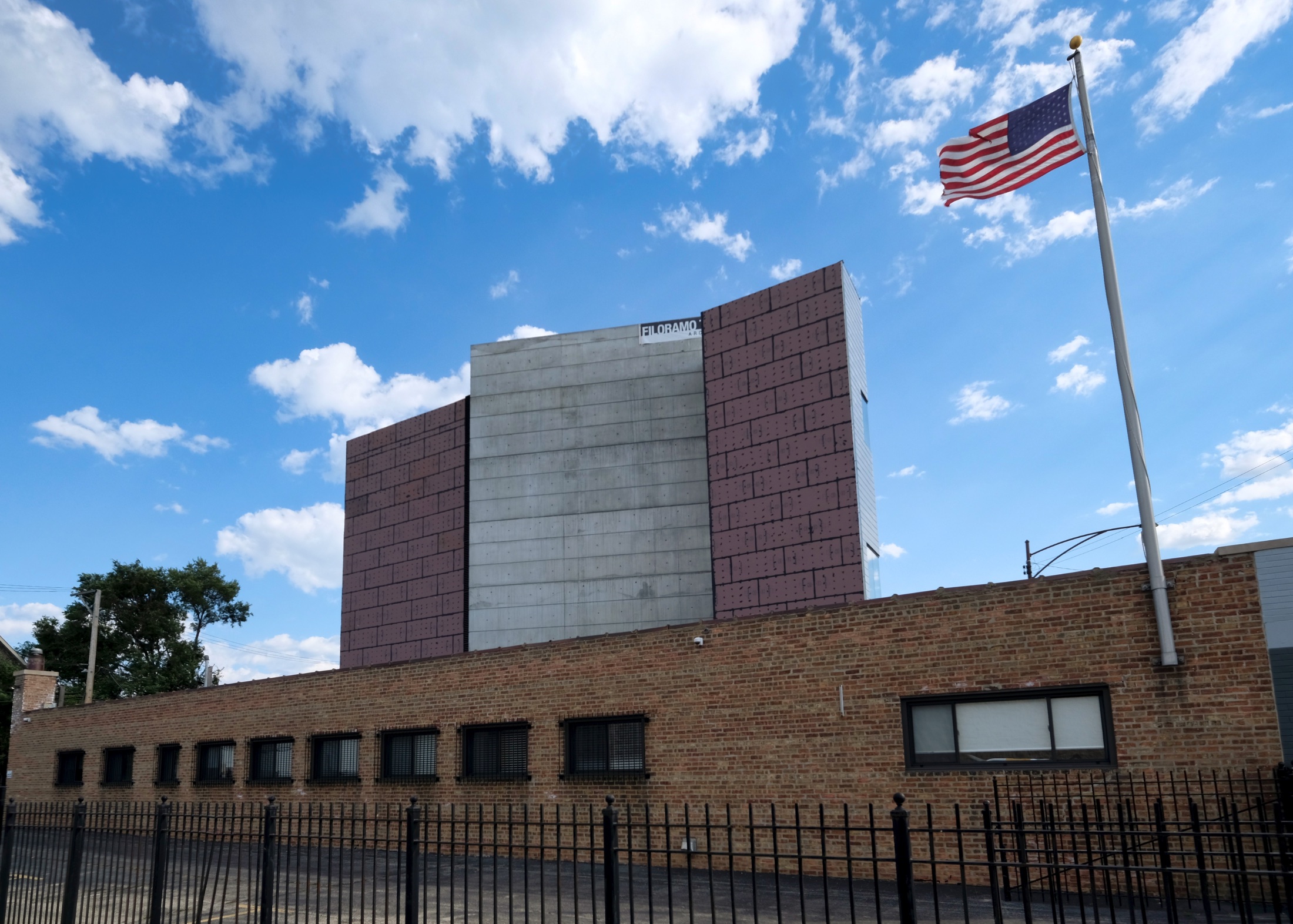
1525 N Elston Avenue. Photo by Jack Crawford
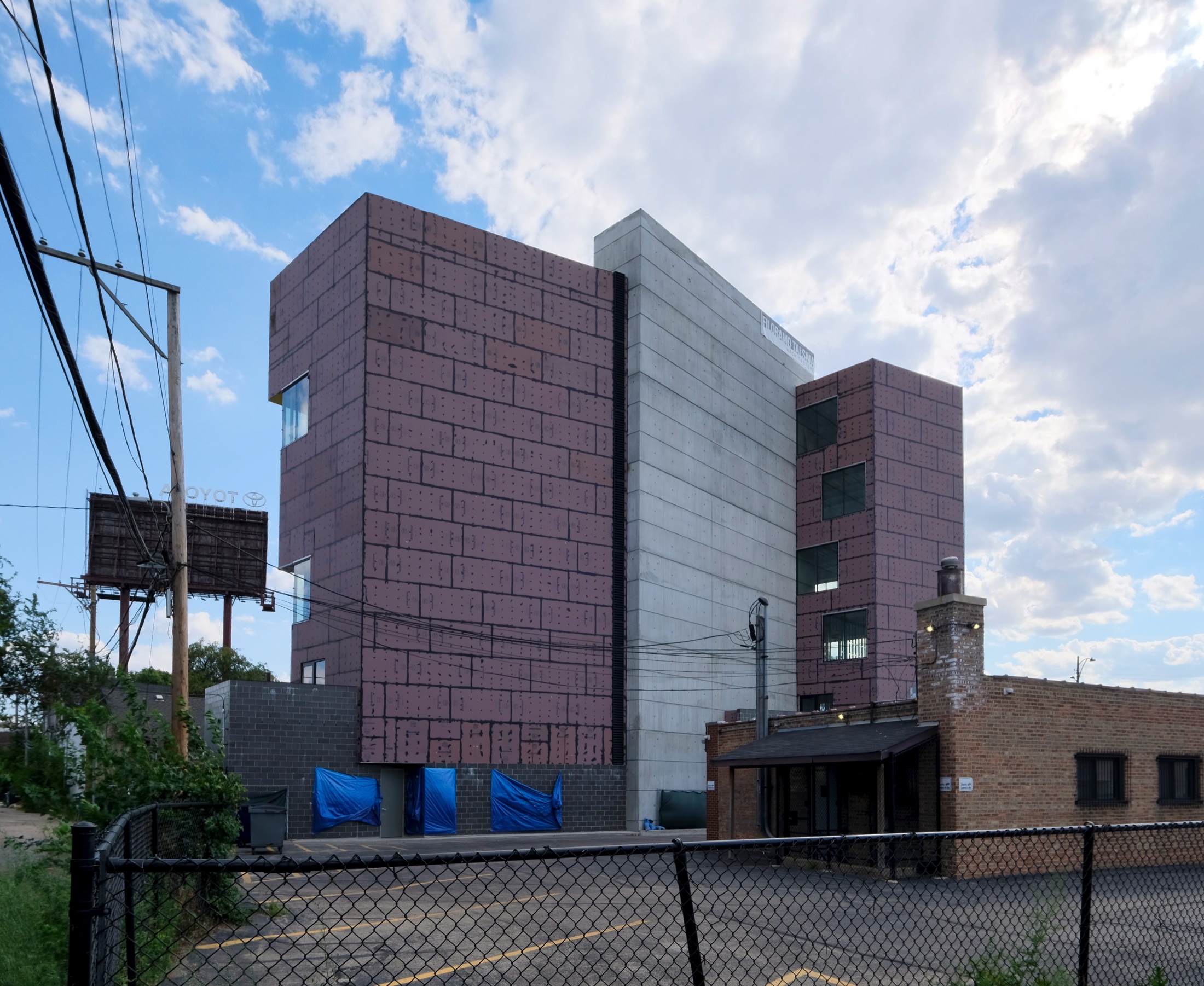
1525 N Elston Avenue. Photo by Jack Crawford
Beyond the on-site parking, tenants and visitors will also find bus stops for Routes 9 and 72, both available at the North Ave & Elston intersection a two-minute walk to the northwest. Route X9 stops are also in the vicinity via an eight-minute walk northwest to Ashland & North Ave. CTA L service for Red Line trains, meanwhile, can be found at North/Clybourn station via a 15-minute walk east. Also nearby are Blue Line trains, an 18-minute walk southwest to Division station, as well as the Metra, a 14-minute walk northwest to Clybourn station.

1525 N Elston Avenue. Photo by Jack Crawford
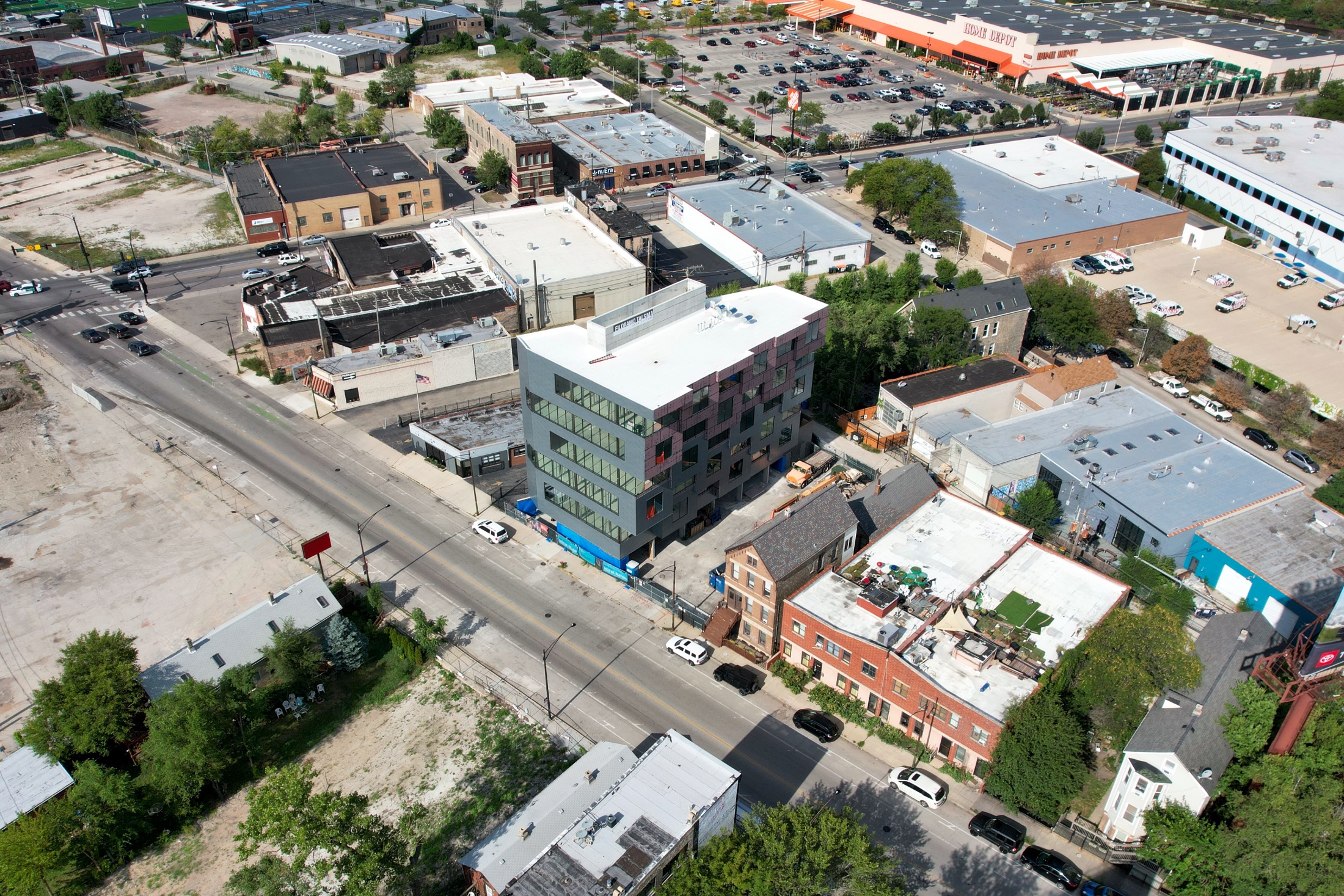
1525 N Elston Avenue. Photo by Jack Crawford
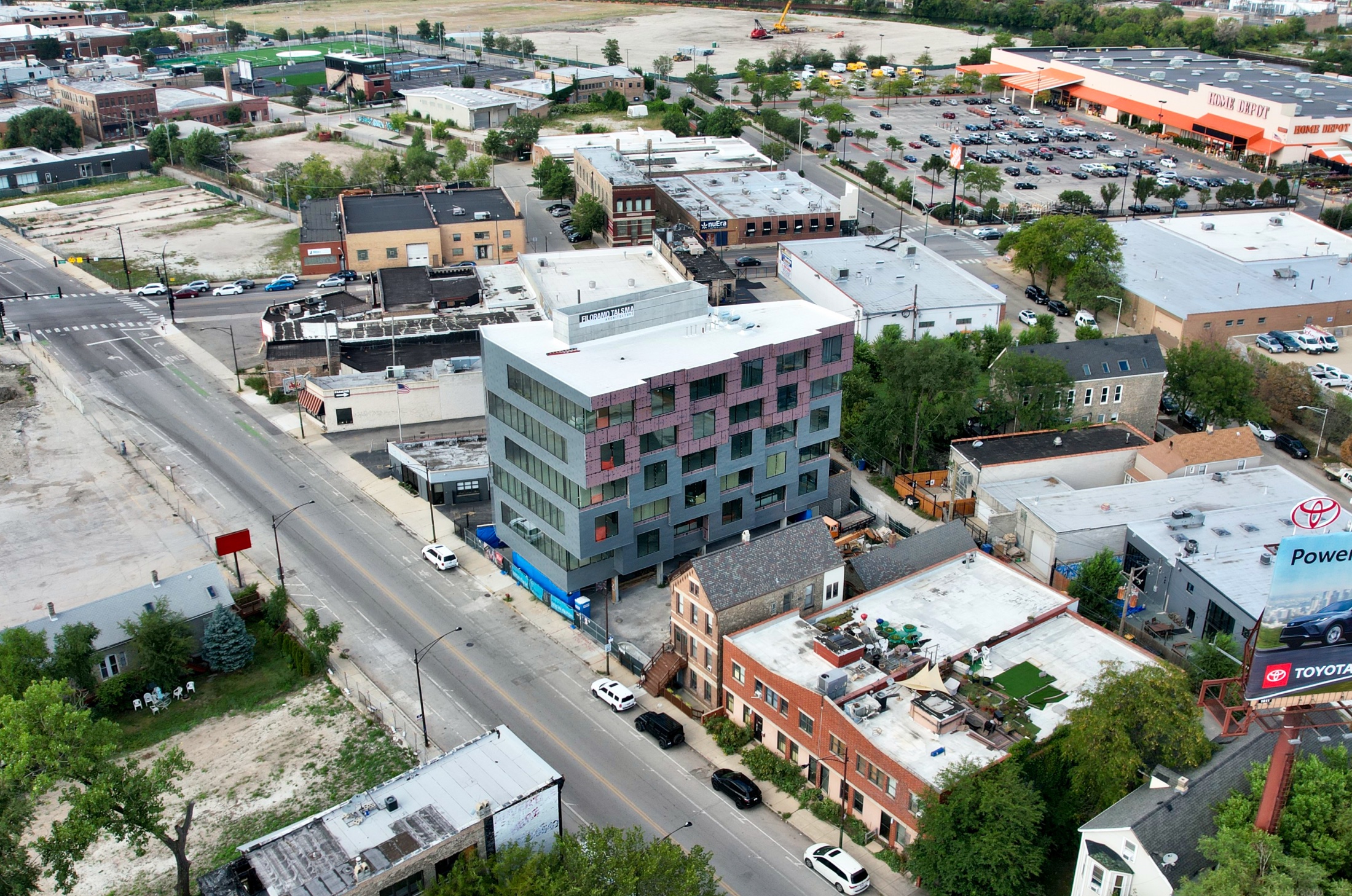
1525 N Elston Avenue. Photo by Jack Crawford
With a construction price tag of $3.5 million, Property Adventures Corp is also serving as the general contractor. While the project website lists the first quarter of 2021 as the originally anticipated delivery date, work should likely wrap up around the end of this year.
Subscribe to YIMBY’s daily e-mail
Follow YIMBYgram for real-time photo updates
Like YIMBY on Facebook
Follow YIMBY’s Twitter for the latest in YIMBYnews

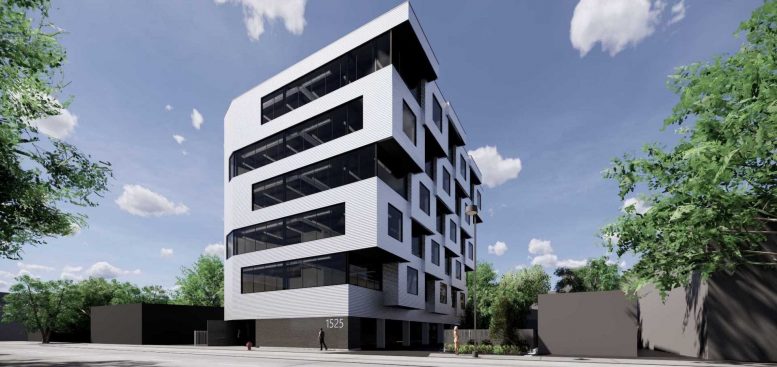
A little weird how the most interesting part of the facade is on the side and not the front of the building.
if you can call any part of this building interesting….it’s a mcdonald’s version of architecture. A small less-ambitious brick building would have been better infill….
I disagree. Assuming they used quality materials that won’t fade in 10 years, I find the architecture quite interesting. It does seem odd to squeeze it on an oddly-shaped lot when there’s still plenty of open area around it, but hopefully that will change soon.
I am sure the materials are first rate. This location and building called for it. It’s odd in all aspects, but clearly the “designer” wanted to make that statement, not caring what the context or program was…..it’s not as if the specifics of the program called for that particular solution…..
A building that would look pretty cool somewhere like River North but looks hideous in this location…
the architecture has nothing to do with the plan…..it’s pastiche at best for anywhere.