Construction permits have been issued for 18 adjacent three-story townhomes, divided between three buildings at 3122, 3124, and 3126 S Benson Street in Bridgeport. Bensen Place LLC is the filing owner of the homes, which will line a cul-de-sac driveway off of S Benson Street. Each 2,000-square-foot home will come with three bedrooms, a two-car garage on the first floor, and a rooftop terrace. Both the driveway and the homes will replace a previously vacant lot.
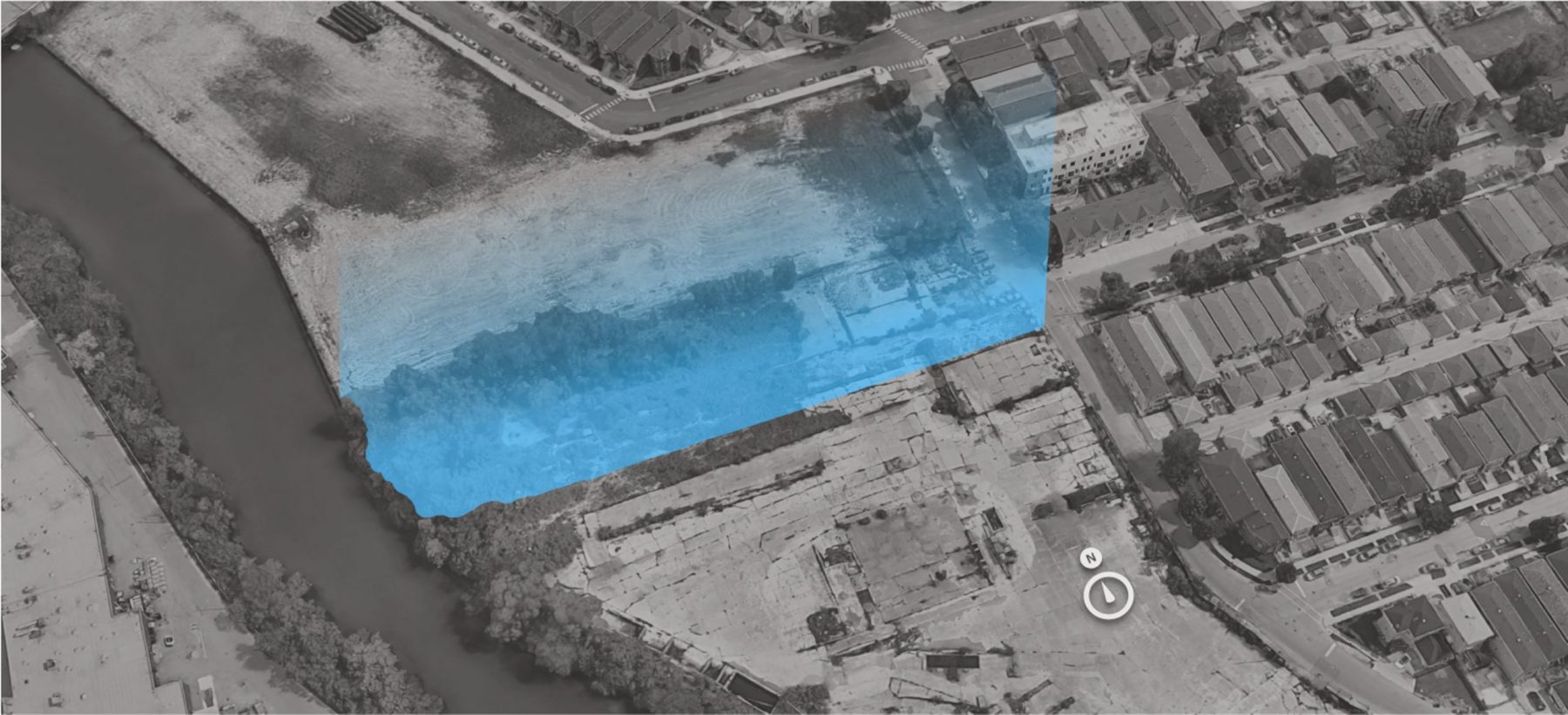
3122-26 S Benson Street, via Google Maps
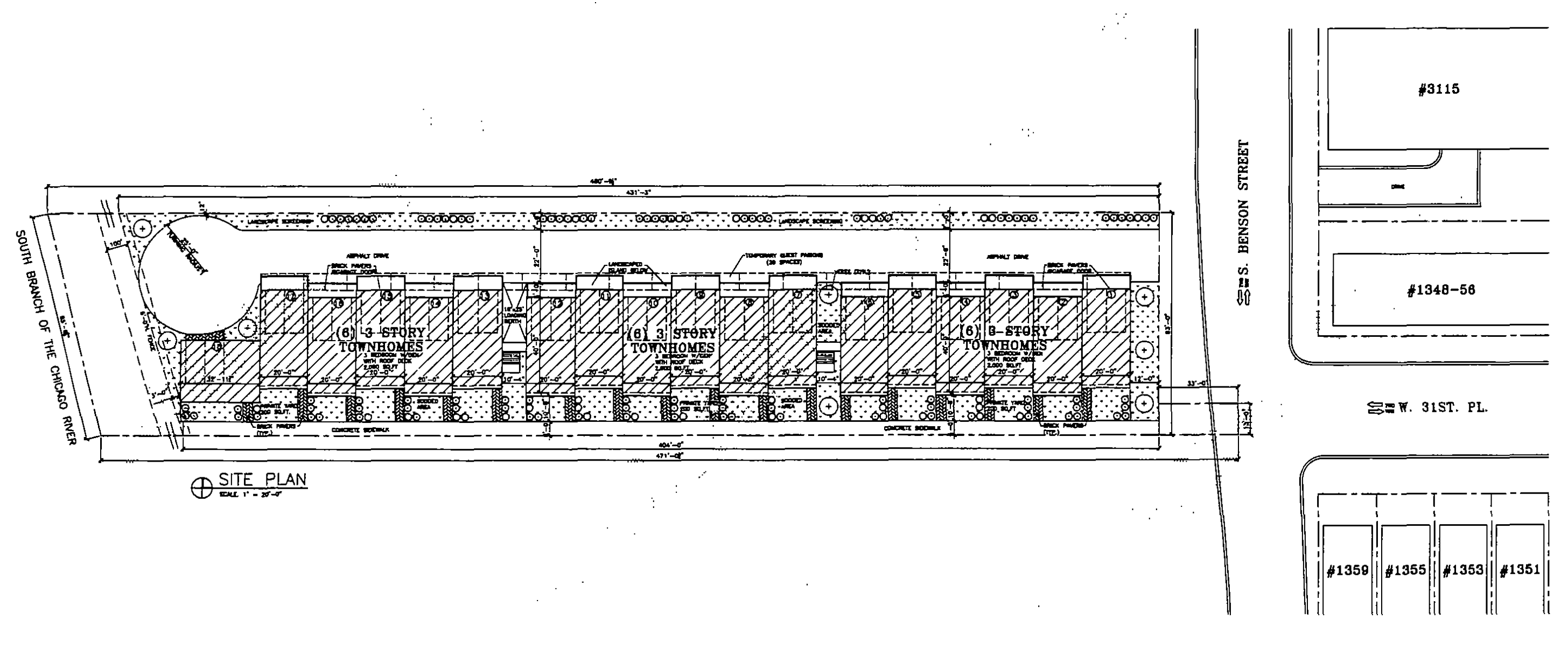
3122-26 S Benson Street site plan. Plan by Hanna Architects
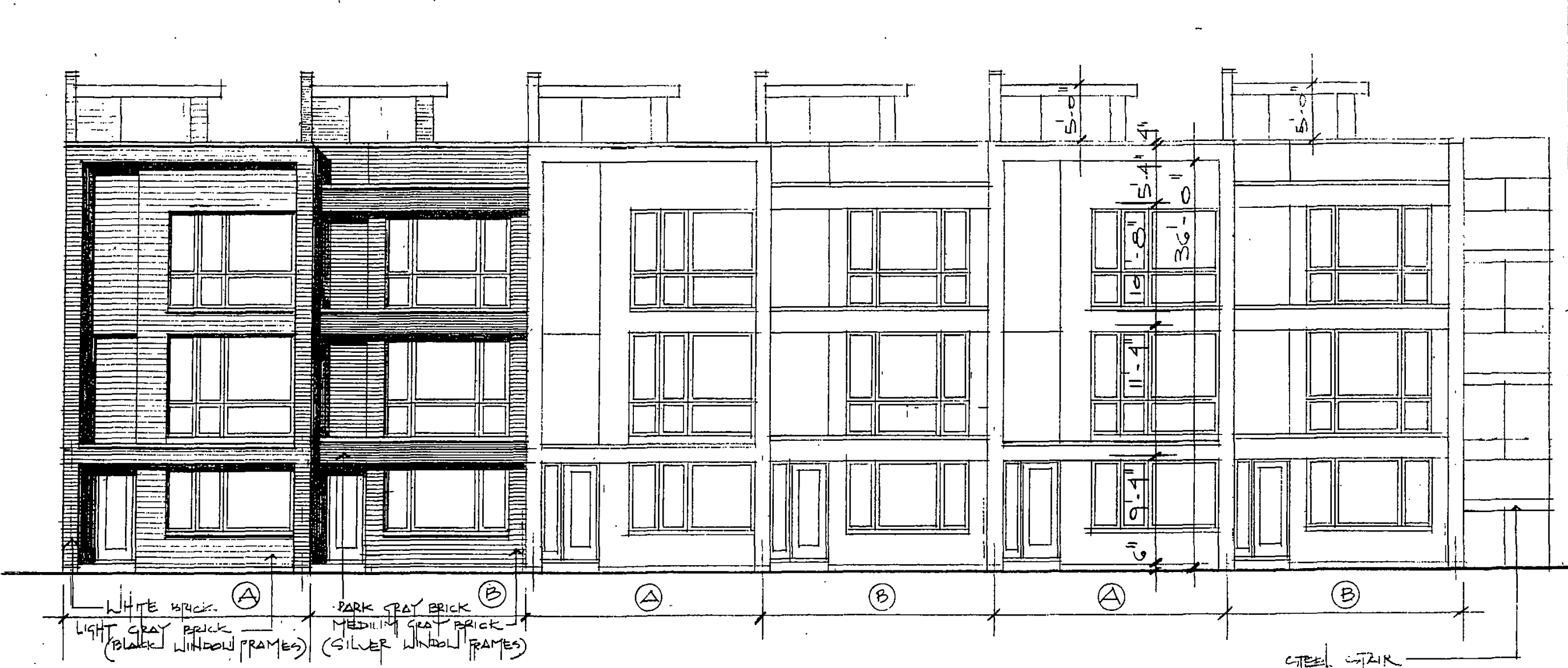
3122-26 S Benson Street elevation. Elevation by Hanna Architects
John Hanna is the architect behind the masterplan and townhomes. Most recent drawings show alternating exteriors for each townhome. Every other home will have a light gray and white brick facade with black window frames, while each home in between will have a dark gray and medium gray brick facade with silver window frames. The darker colored homes will be recessed slightly from their lighter-colored neighbors, further adding a sense of texture and variation to the frontage.
Residents will find nearby bus transit for Route 31 at the intersection of 31st Street & Lock, located a three-minute walk northeast. Other bus lines within a 10-minute walk include Routes 9, X9, and 62, all of which are located to the northwest. For those looking to board the CTA L, the Orange Line is available at Ashland station, an eight-minute walk northwest.
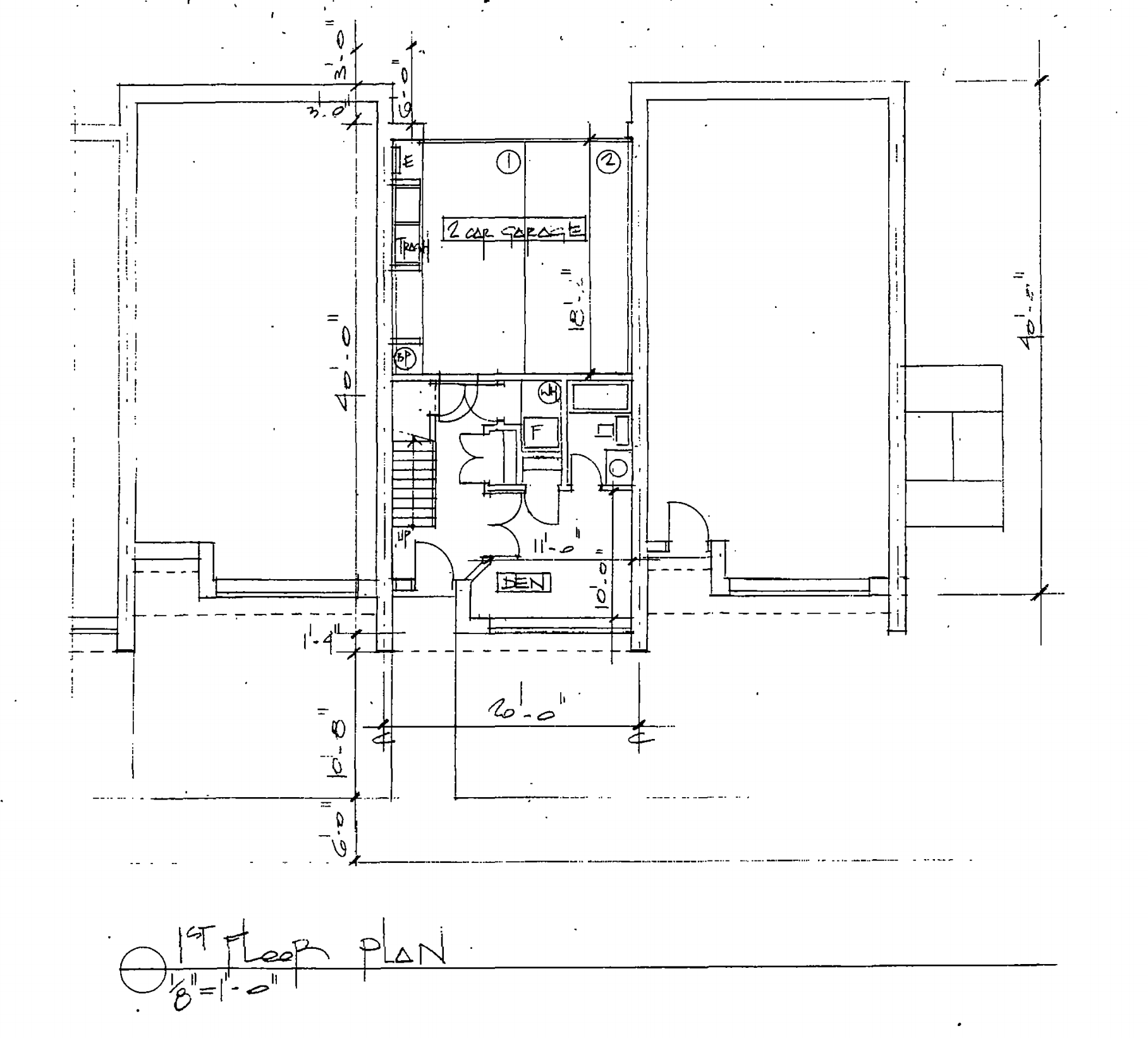
3122-26 S Benson Street sample ground floor plan. Plan by Hanna Architects
T2 Mechanical Inc. is the general contractor behind the reportedly $3.6 million construction. A completion date has not yet been announced.
Subscribe to YIMBY’s daily e-mail
Follow YIMBYgram for real-time photo updates
Like YIMBY on Facebook
Follow YIMBY’s Twitter for the latest in YIMBYnews

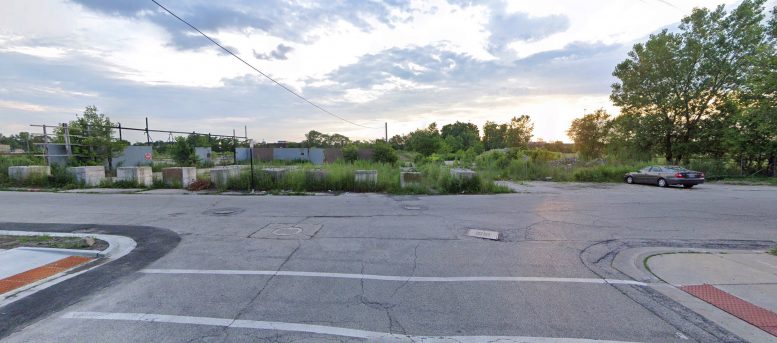
I am interested to this project to buy . do you have something in detail for completion and layout ?
Hi Susan, thank you for your inquiry and apologies for the very late reply. We do not currently have any additional information on these townhomes. However, once construction nears completion later this year, there should likely be more info available online