The City of Chicago has unveiled the four finalist proposals for the C40 Reinventing Cities competition, planned for a city-owned site in The Loop. Located at 331 S Plymouth Court, the project site consists of a city-owned parking garage and a series of smaller parcels on the western edge of Pritzker Park. Bound by S Plymouth Court and W Van Buren Street, the rectangular parcel also has an alley running through that will be vacated.
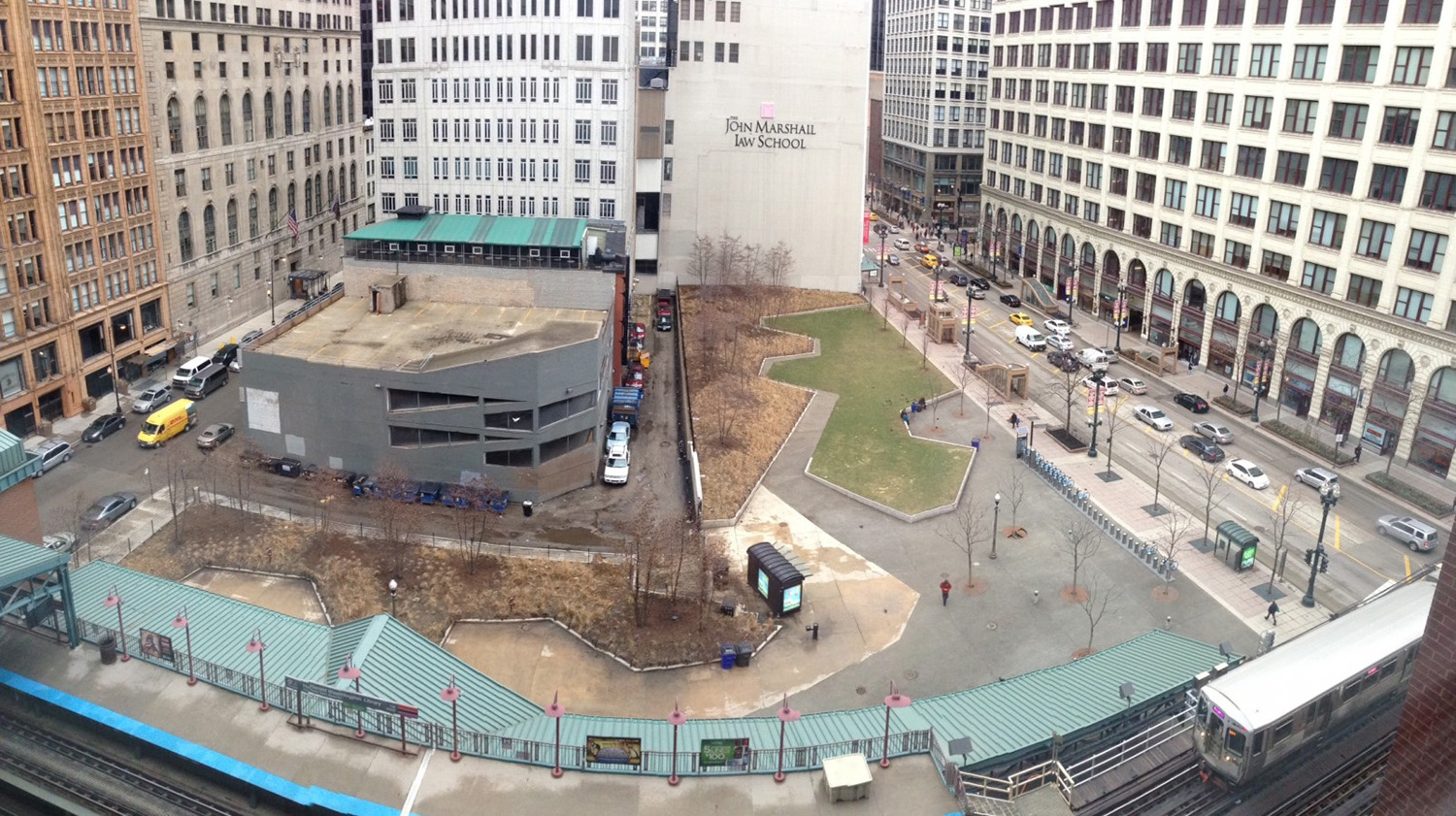
View of Downtown Loop Site at 331 S Plymouth Court. Image by C40
Revealed by the Department of Planning and Development, the proposals are in response to a Request for Proposals (RFP) issued by DPD in 2020. The City’s pending selection of a winner is expected to be Chicago’s first net-zero carbon high-rise, a highly efficient building that operates on carbon-free renewable energy. Each proposal will include zero parking due to its proximity to transit and maximize its proximity to adjacent Pritzker Park through coordinated site planning and funding for physical improvements. The proposals and project teams include:
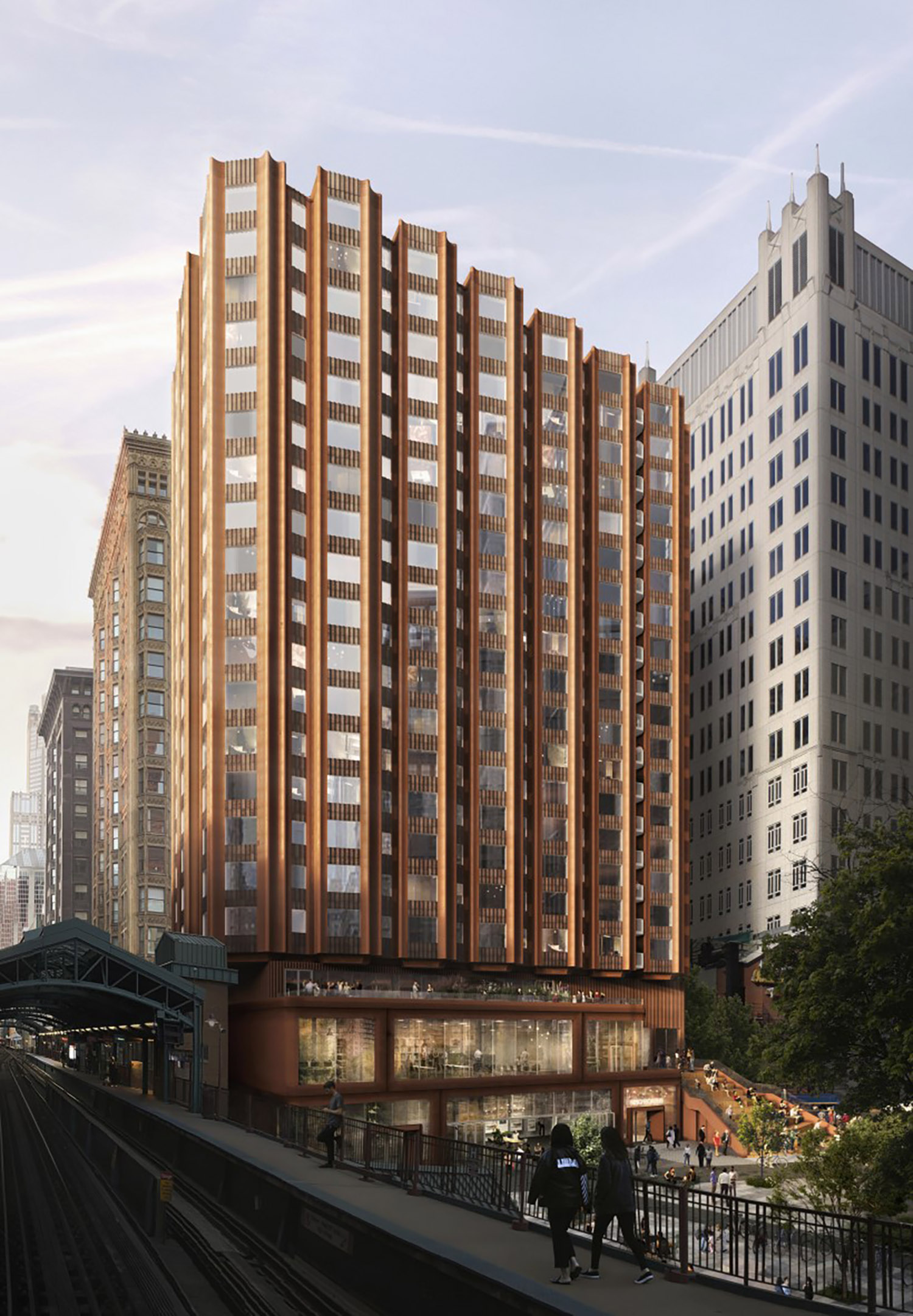
Assemble Chicago. Rendering by Studio Gang
Assemble Chicago
The first proposal, led by The Community Builders and Studio Gang, is for a 20-story structure that would feature 207 residential units and commercial space. All housing units would be priced for incomes ranging from 30 to 80 percent of the area’s median income (AMI). Commercial space will include a food hall for small, minority-operated restaurants, non-profit office and meeting space, a produce grocer, and a medical clinic. The approximately $102 million proposal would also commit $2 million toward Pritzker Park improvements.
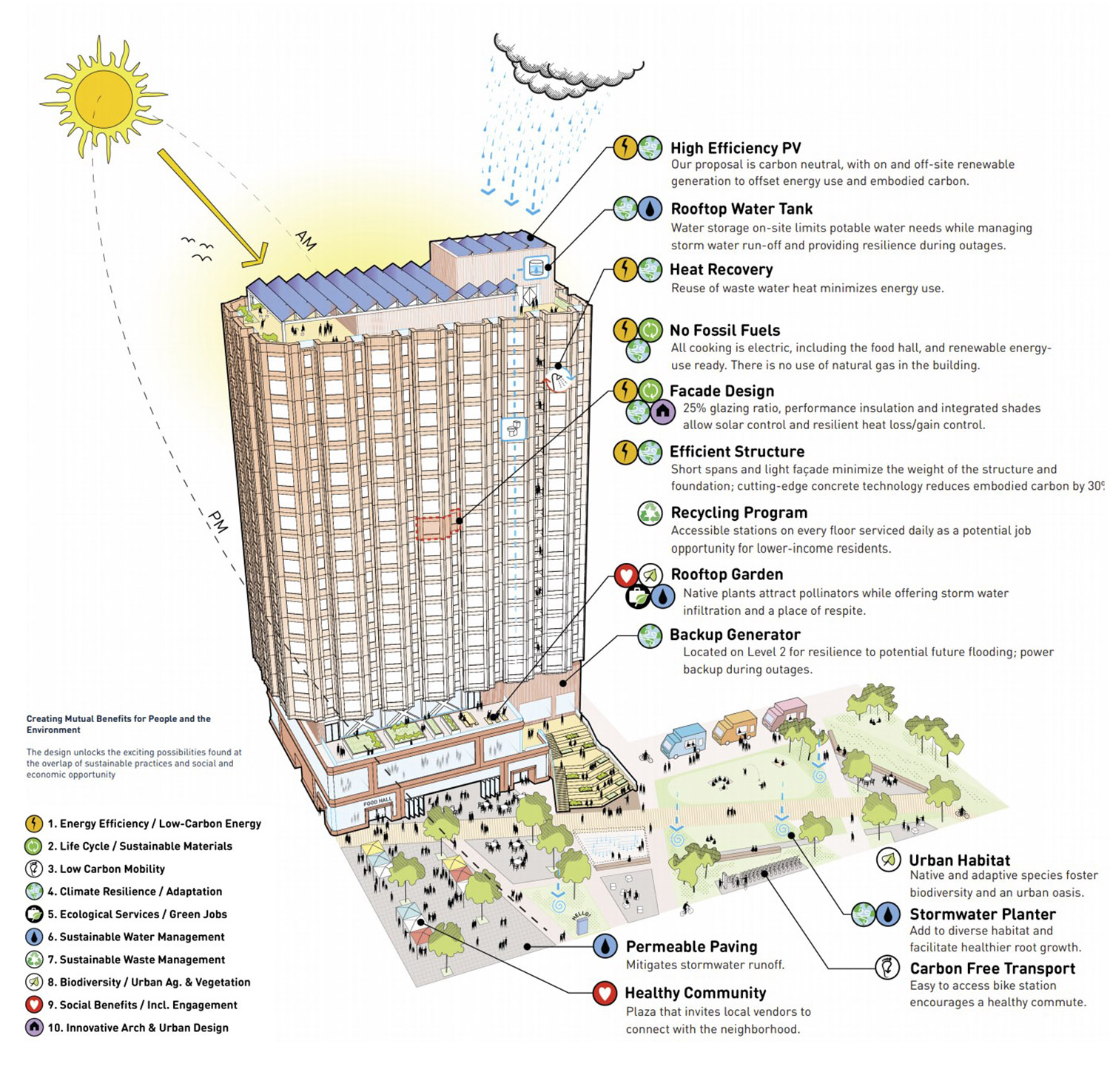
Diagram of Assemble Chicago. Diagram by Studio Gang
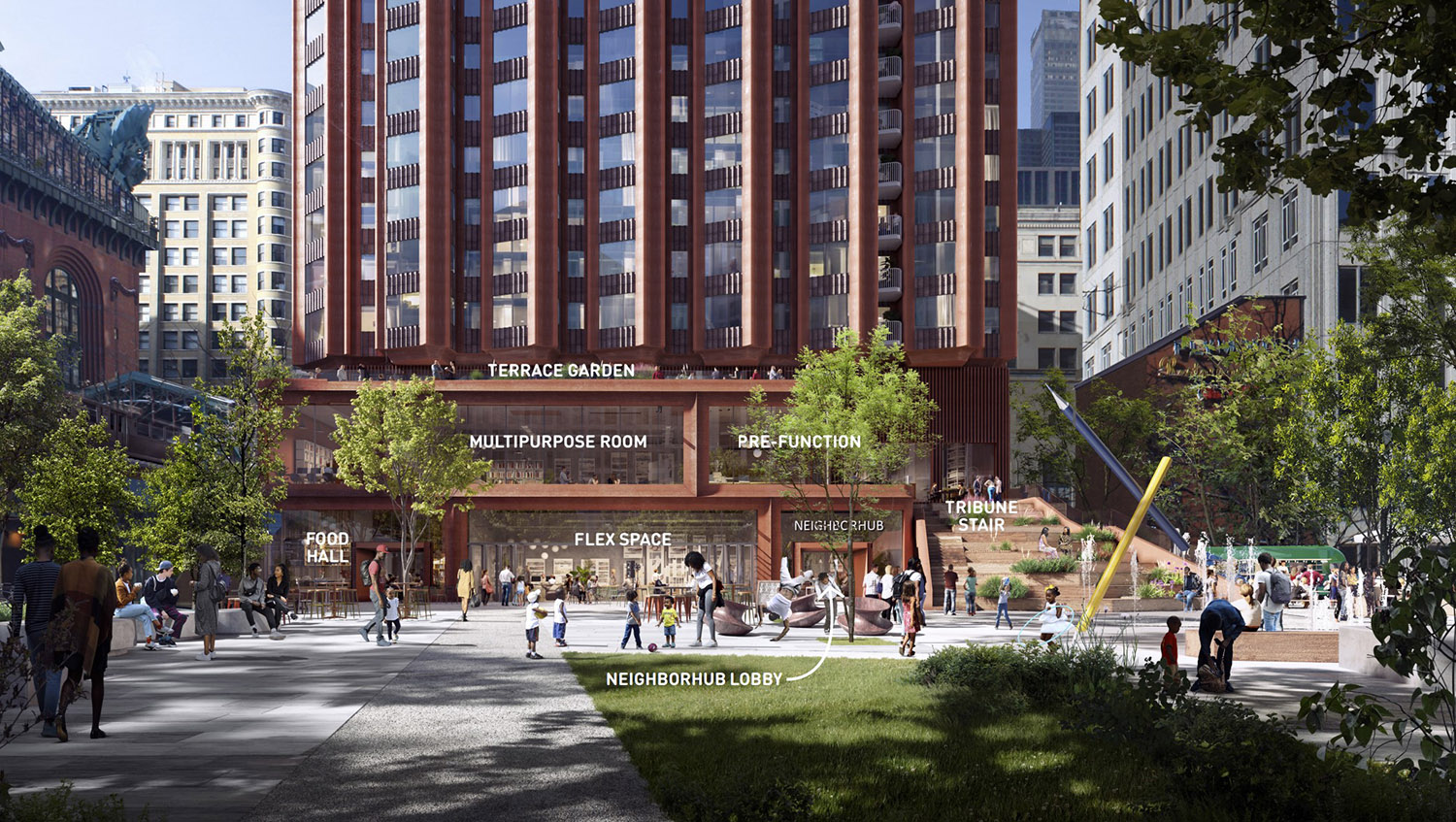
View of Assemble Chicago. Rendering by Studio Gang
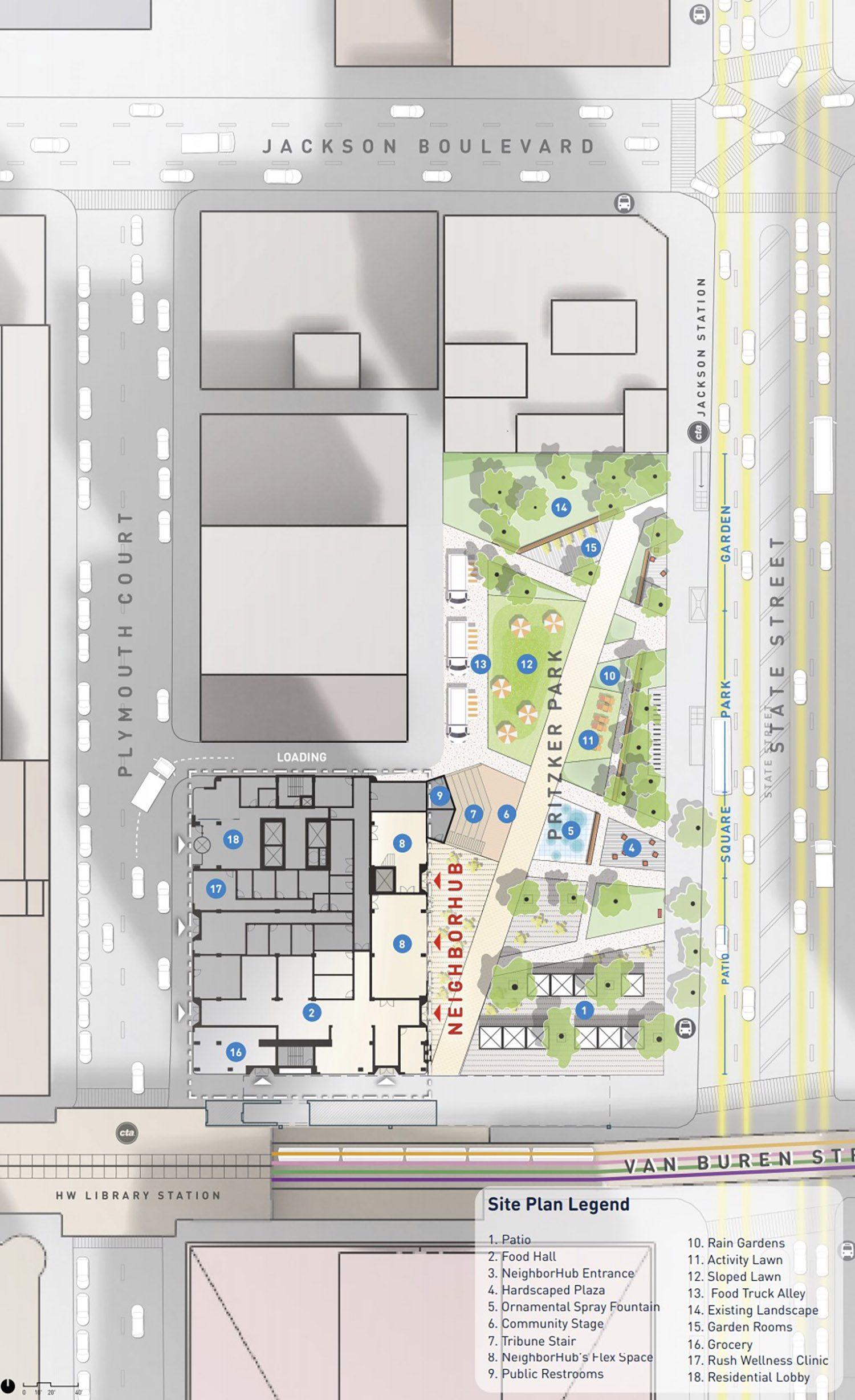
Site Plan of Assemble Chicago. Drawing by Studio Gang
Uniting a dynamic public program with integrated, sustainable systems and efficient materials, the proposition will meet the competition’s 10 Challenges for Climate with a site-specific design that provides a new model to simultaneously address the urgent issues of climate change and inequality in cities. The building will utilize solar panels, a rooftop water tank, heat recovery, no fossil fuels for appliances, efficient structure and facade design, a rooftop garden, and a backup generator.
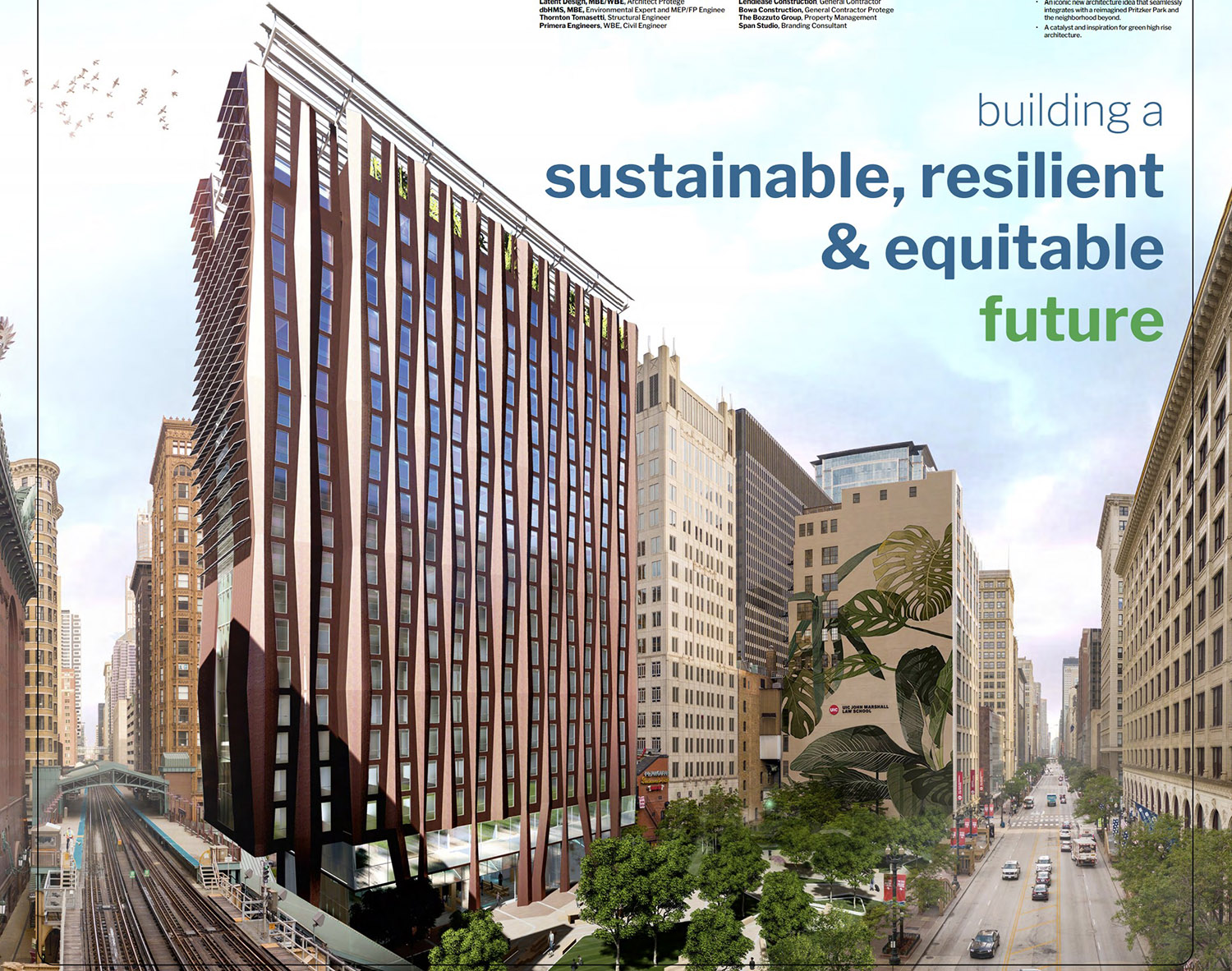
Common Good Collaborative. Rendering by Valerio Dewalt Train
Common Good Collaborative
Led by Lendlease and KMA Management, the second proposal is a 21-story mixed-use tower including residential and commercial space. Designed by Valerio Dewalt Train, the building will provide 305 residential units, with 20 percent of units rented at 60 to 80 percent AMI, 125 residences rented at 90 to 120 percent AMI, and the remaining dwellings being market-rate. Additional elements include a market hall, an artisan exchange for small businesses, and a community center offering homeless services. The approximately $99.9 million proposal would also commit $2 million toward Pritzker Park improvements.
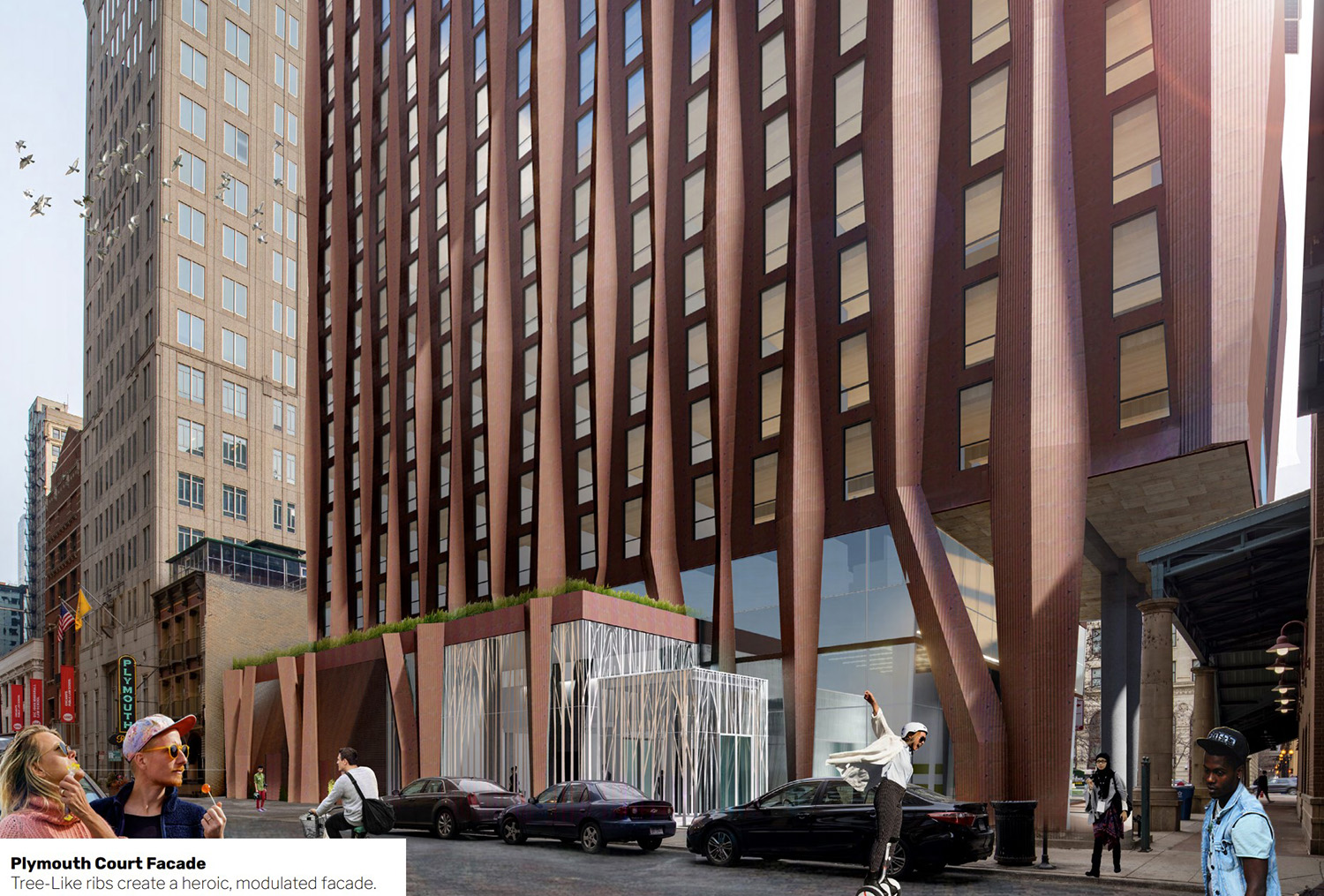
View of Common Good Collaborative. Rendering by Valerio Dewalt Train
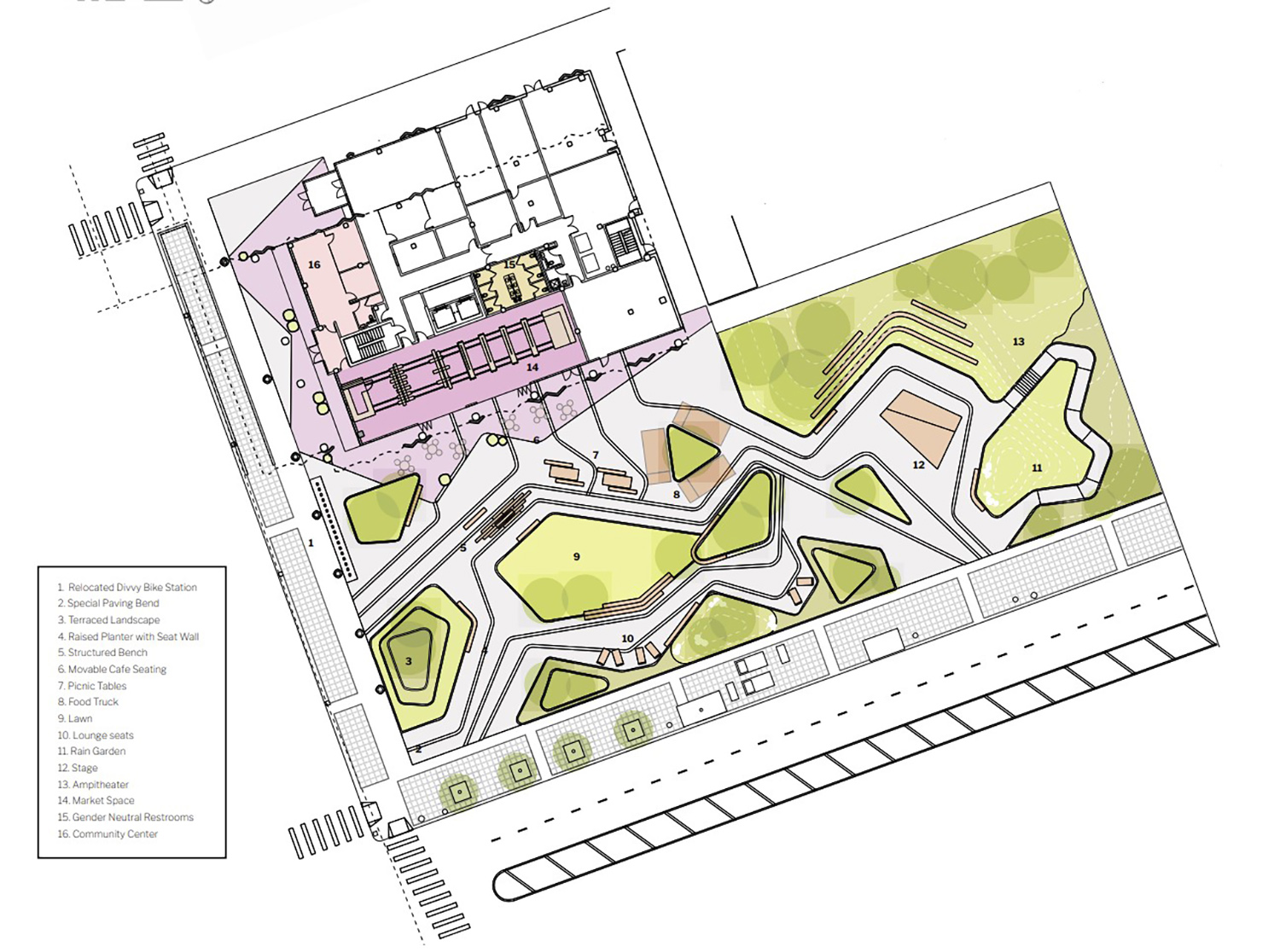
Site Plan for Common Good Collaborative. Drawing by Valerio Dewalt Train
Inspired by nature, the concept looks to develop a resilient, sustainable and equitable future through a building that responds to the sun, is modular and buildable, net-zero carbon, porous at the park, and a place for everyone. The rooftop is a destination for all residents with gardens that will produce fruits, vegetables, and wildflower gardens, dedicated wellness spaces and additional amenities. Solar panels hovering over the rooftop and on the south elevation will provide up to 20 percent of the building’s energy. Sustainable design techniques will include a cross laminated timber structural frame building materials and methodologies to deliver a building that will be a landmark for change.
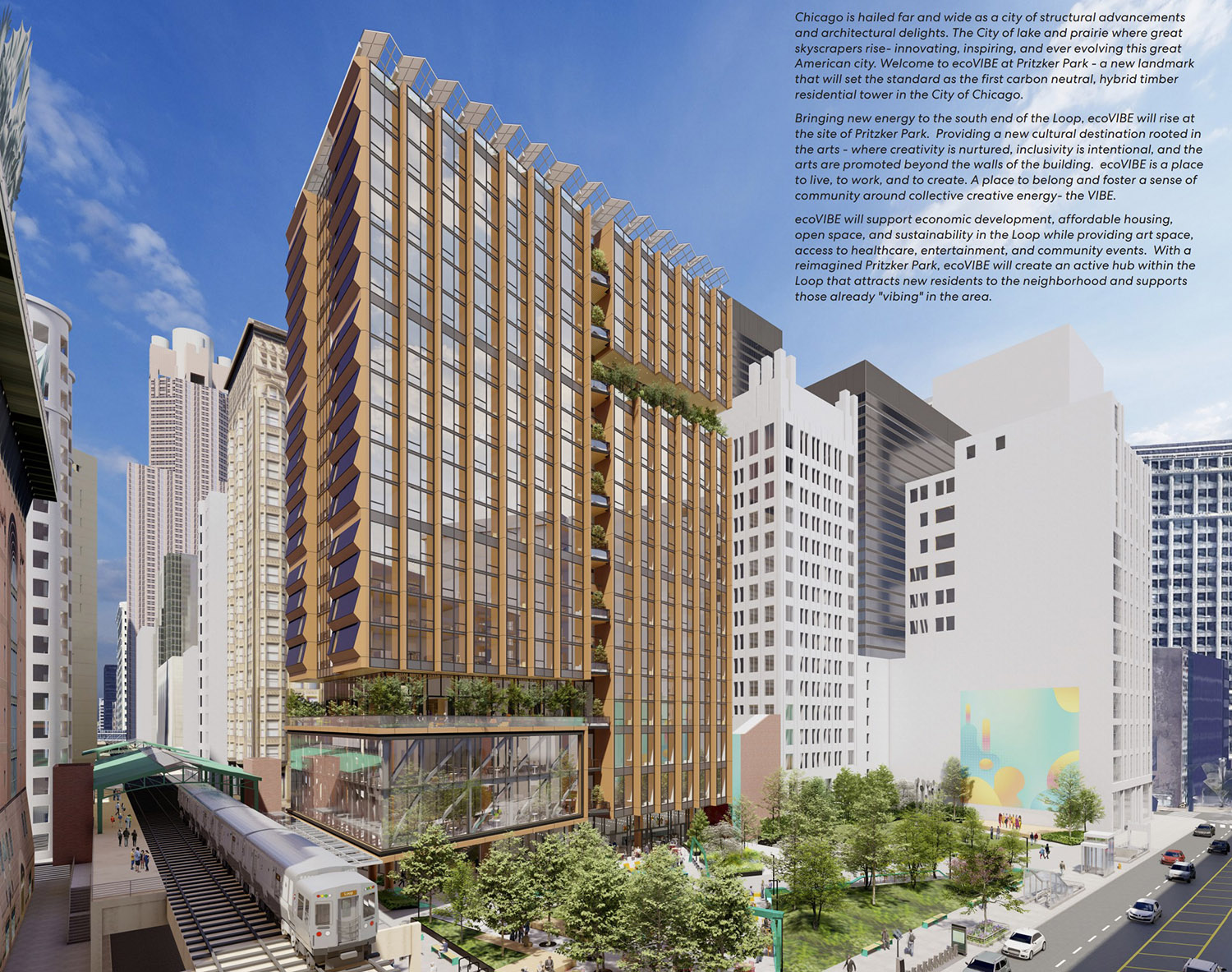
ecoVIBE. Rendering by Perkins + Will
ecoVIBE
Proposing a 21-story building, DL3 Realty and City Pads are the developers behind the ecoVIBE project. Designed by Perkins+Will, the tower would feature 224 residential units, a café, gallery space and a medical clinic. 30 percent of the residential units would be for artists or creatives with incomes below 60 percent AMI, about 112 units for incomes at 120 percent AMI and about 44 units for incomes at 148 percent AMI. The approximately $128.5 million proposal would also commit $1.25 million toward Pritzker Park improvements.
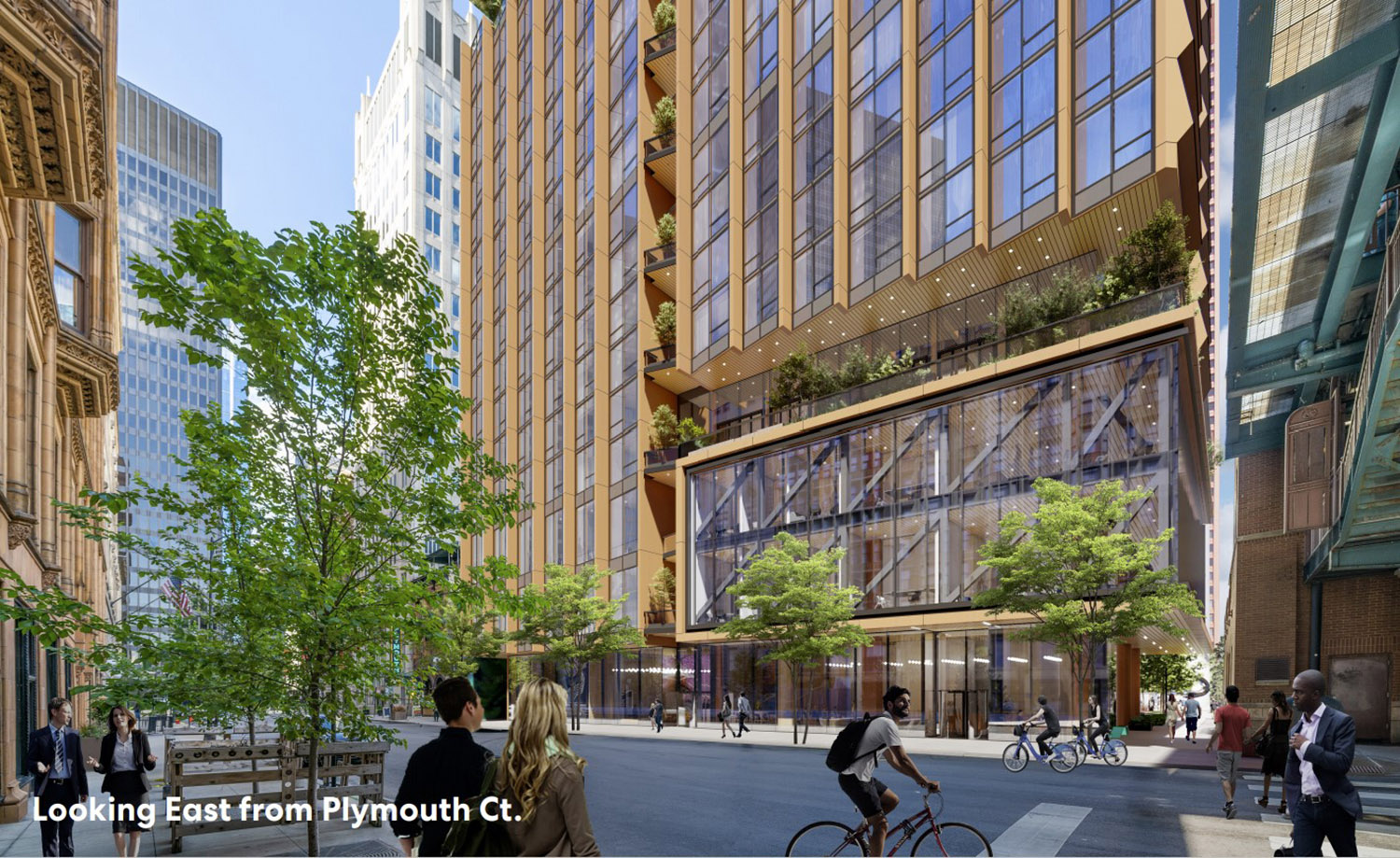
View of ecoVIBE. Rendering by Perkins + Will
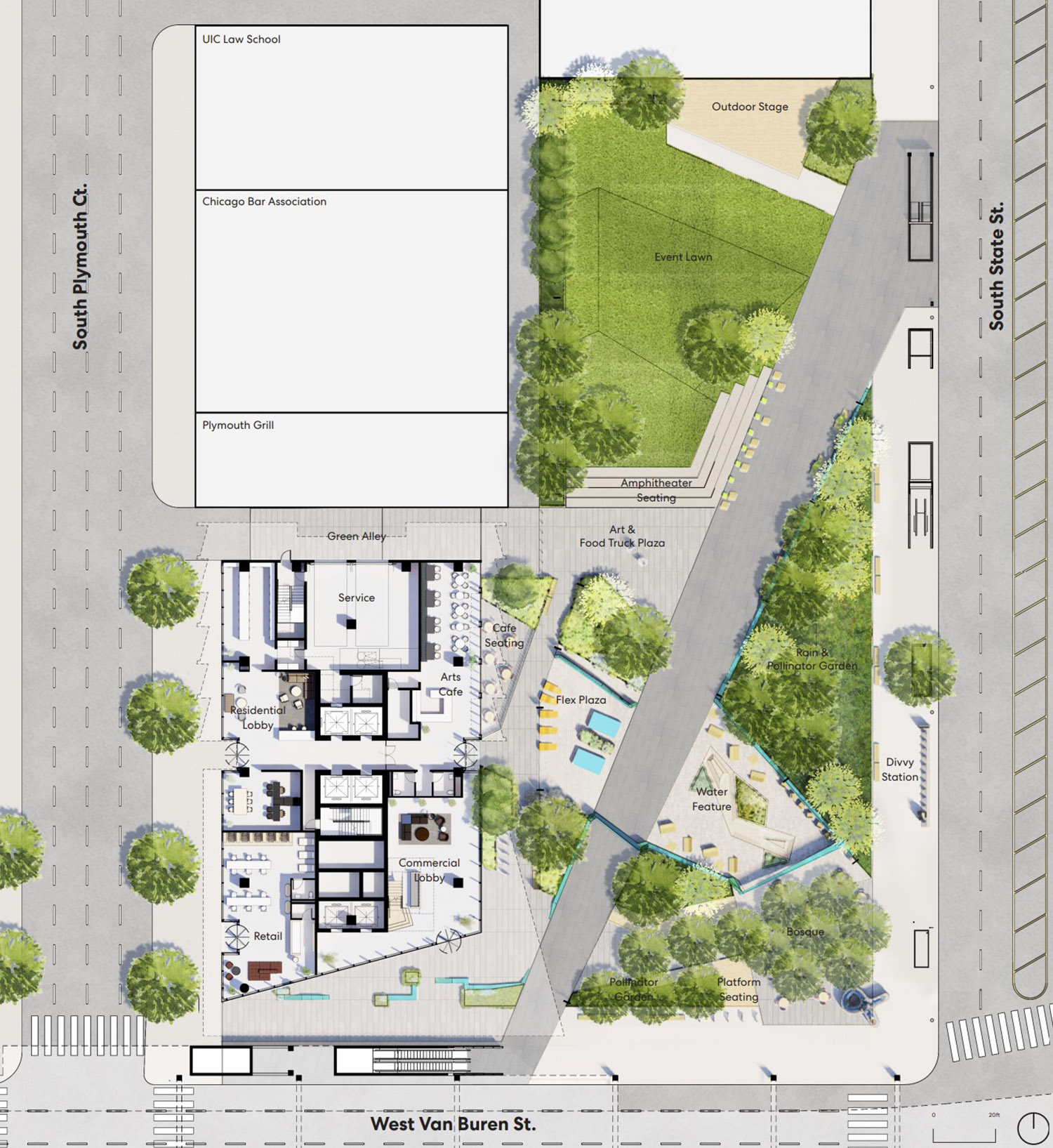
Site Plan for ecoVIBE. Drawing by Perkins + Will
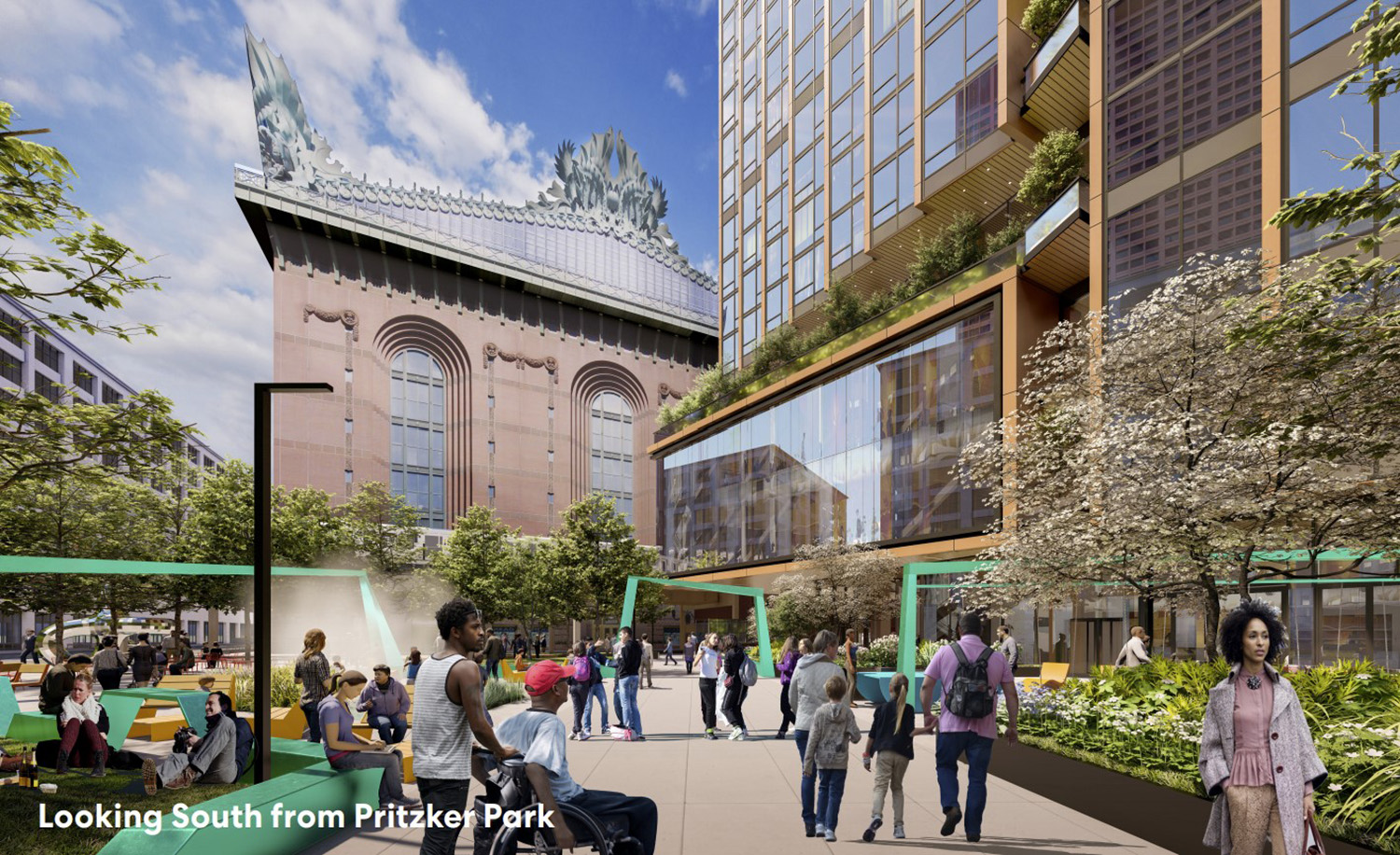
View of ecoVIBE. Rendering by Perkins + Will
Envisioned as a new landmark, the proposal will set the standard as the first carbon neutral, hybrid timber residential tower in the City of Chicago. Providing a new cultural destination rooted in the arts, ecoVIBE is a place to live, to work, and to create. The project will support economic development, affordable housing, open space, and sustainability in The Loop while providing art space, access to healthcare, entertainment, and community events. With a reimagined Pritzker Park, the site will be an active hub for the neighborhood.
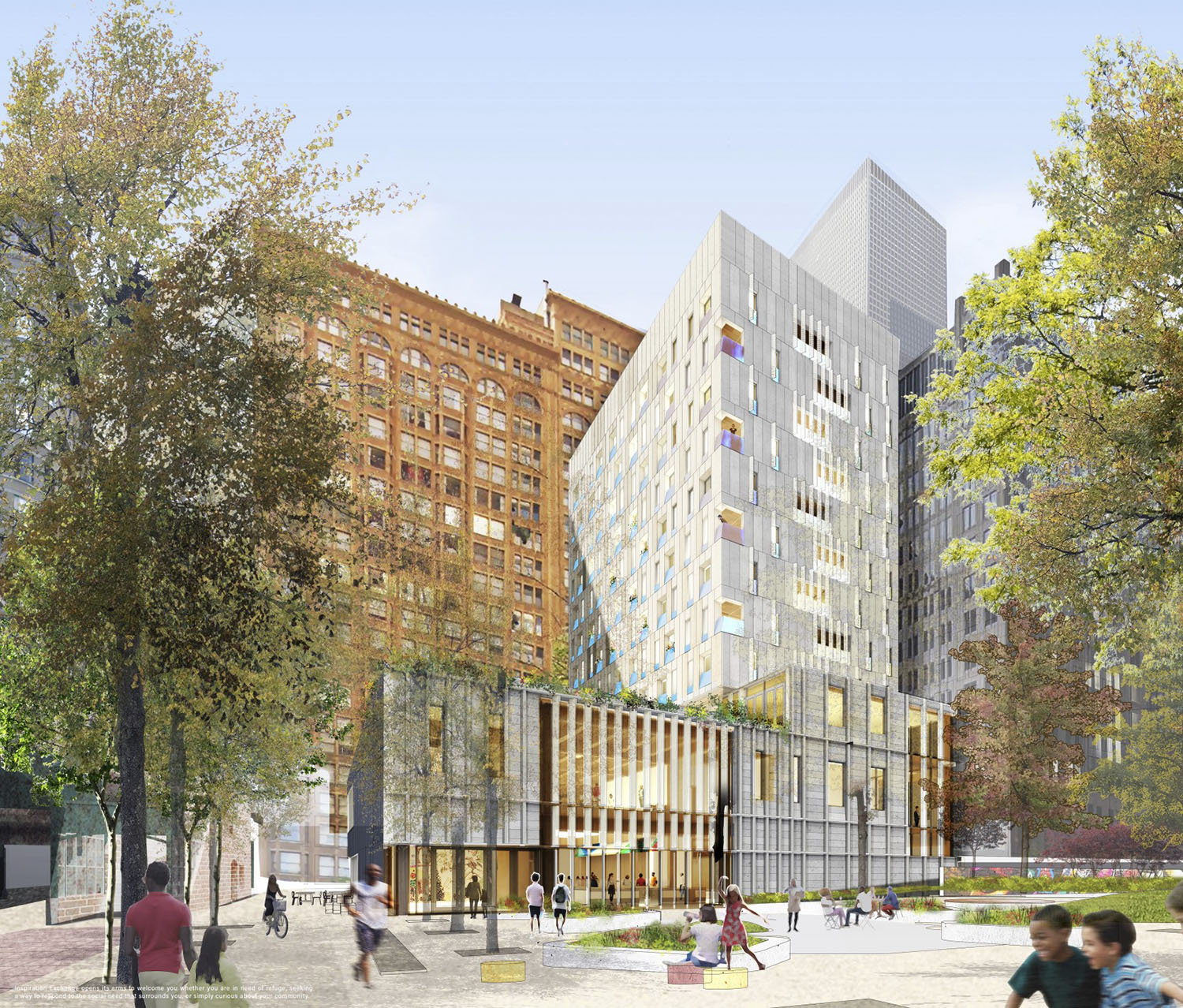
Inspiration Exchange. Rendering by MKB Architects
Inspiration Exchange
The final submission, proposed by Turnstone Development and designed by MKB Architects, is for a 12-story mixed-use structure. Planned for residential and commercial spaces, the development would feature 81 studio units, with half of the units dedicated to permanent supportive housing for individuals experiencing homelessness and the other half targeted for singles and couples with incomes ranging from 30 to 60 percent AMI. Lower-level commercial spaces would include a café, community meeting rooms, gallery space, a medical clinic, social services, and a free community dining and kitchen, restrooms, and hygiene facilities. The approximately $42 million proposal would also commit $100,000 million toward Pritzker Park improvements.
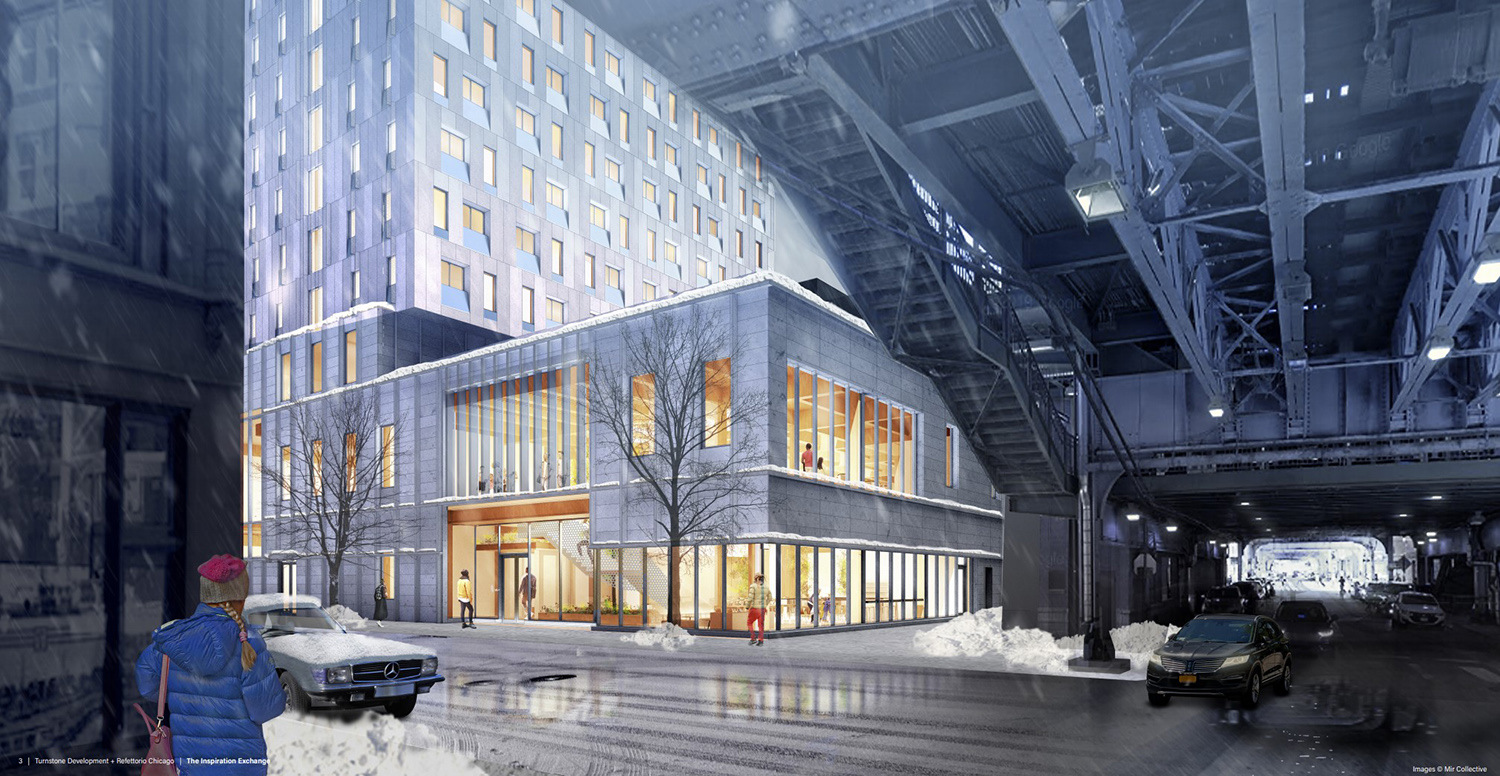
View of Inspiration Exchange. Rendering by MKB Architects
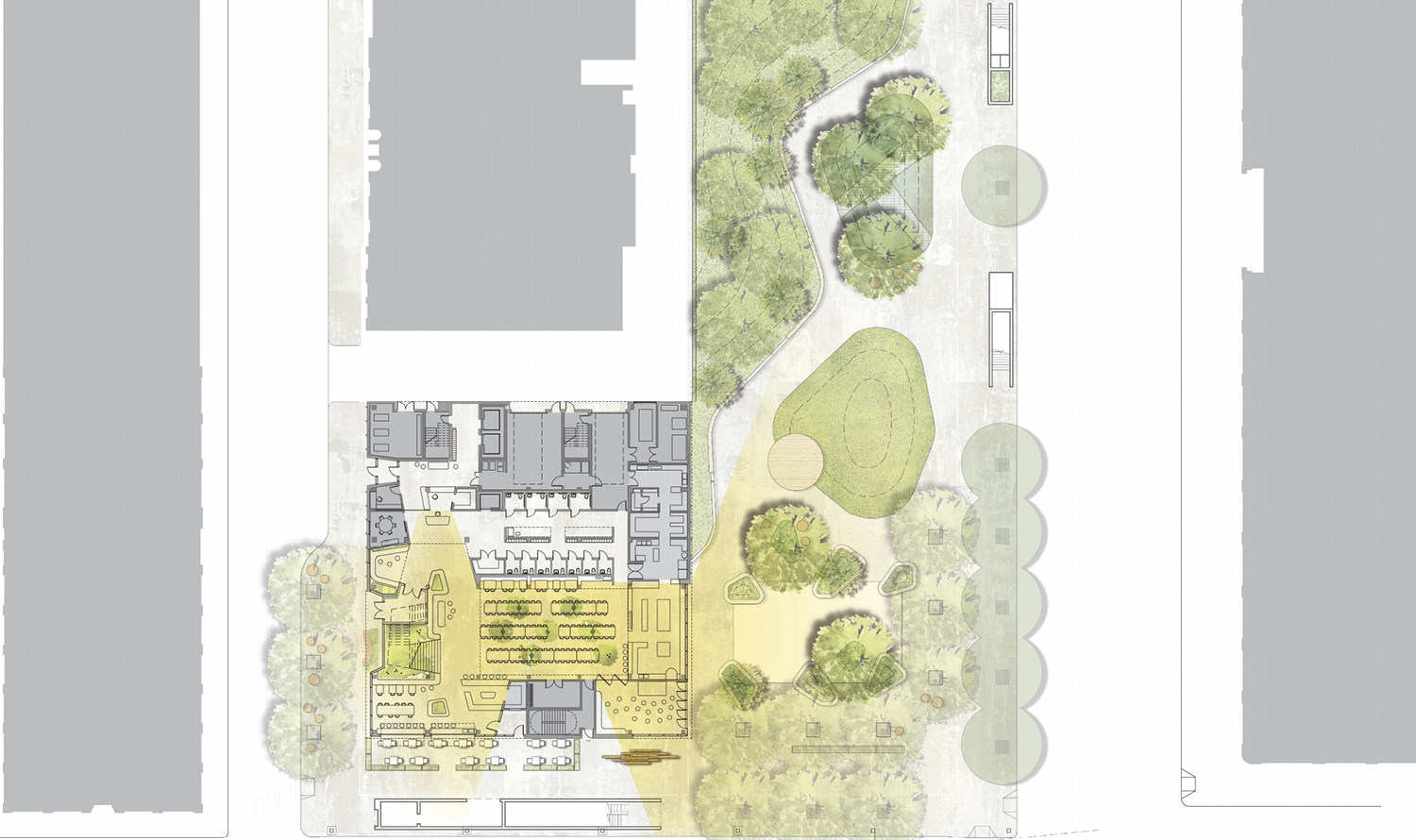
Site Plan for Inspiration Exchange. Drawing by MKB Architects
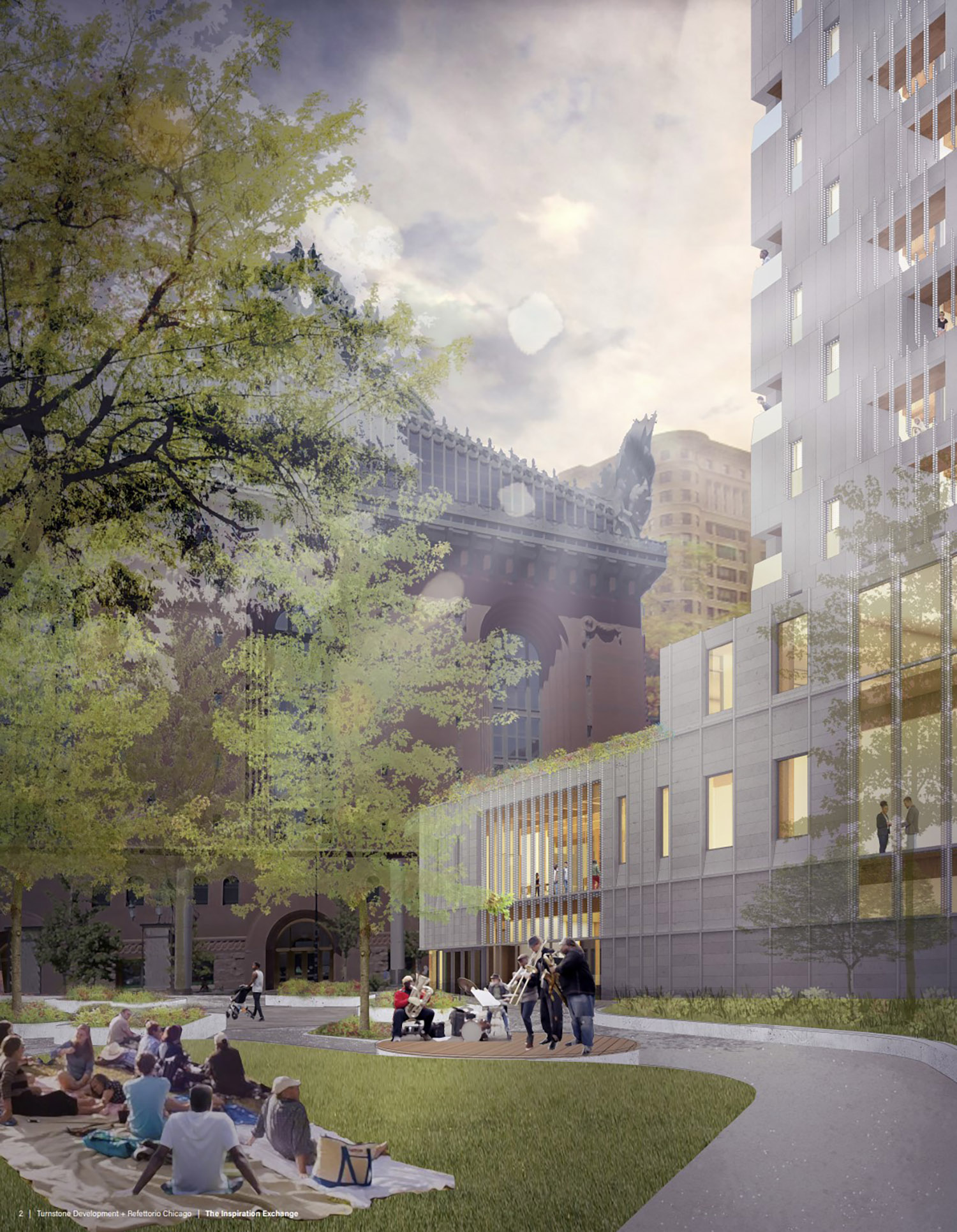
View of Inspiration Exchange. Rendering by MKB Architects
The vision builds a community cultural hub that will fundamentally transform the site into a community cultural hub that overcomes social barriers, creates opportunity, and models climate justice to Chicago and the world. The project provides essential services to individuals experiencing homelessness in an around the downtown Chicago area while advancing climate action through a concentration of resilience strategies, including an innovative food waste recovery network, net zero carbon construction, affordable and permanent supportive housing, counseling and health services, an emergency resilience hub, waste recovery, nutrition, urban agriculture, and job training.
The winning proposal is expected to be selected this spring. A formal review and approval process will follow, including public hearings for potential zoning changes and the sale terms for the property. The C40 Reinventing Cities Initiative is a global competition intended to drive carbon neutral and resilient urban regeneration in major cities worldwide.
Subscribe to YIMBY’s daily e-mail
Follow YIMBYgram for real-time photo updates
Like YIMBY on Facebook
Follow YIMBY’s Twitter for the latest in YIMBYnews

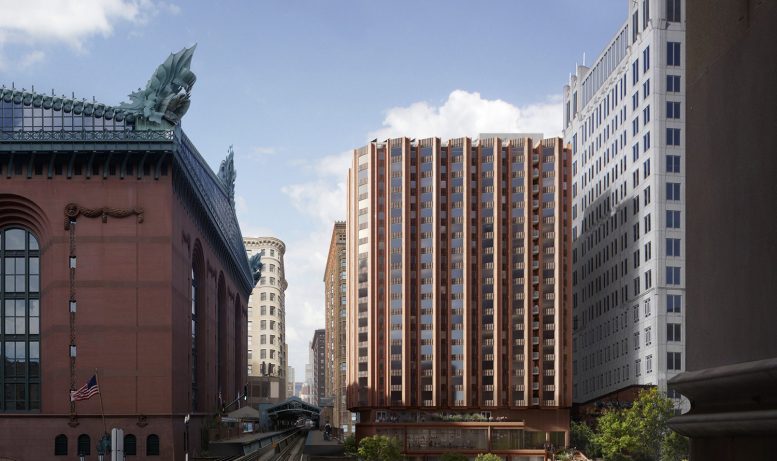
My vote is for the last one, not really for the design, but rather because it steps aside and keeps the view of 343 S Plymouth
I absolutely agree with you. There are some awful designs here BUT the last is the only one to pay homage to the landmark Fischer Building. In this instance it is vital to leave the east facade of the Fischer exposed, visible from State Street. It would be sinful to hide it; other entries would tragically do just that.
These are so awfull its hard to pick the worst. I agree the third one at least lets us view elegant architecture. Can we get some real architecture for once?
I believe all of these are trash maybe because I was hoping for a skyscraper here . I’m not a fan of none of them
The Loop is begging for more height. Maybe the lot schematics don’t support it, but would’ve loved to see a slender 600+ footer or the 80-story wooden skyscraper that Perkins+Will was considering along the river. Idk… something more daring. Otherwise, yeah pick the one that least obstructs actually good architecture.
I will say, the first proposal, if done in brick, has some interesting elements. More Fulton look. The renders are truly horrible tho, and what is happening on the section over the L? And is there an awning over the roof, or just a misrepresentation of the solar panels? They should do away with the asymmetric columns and try a more classical approach to the brick layout.