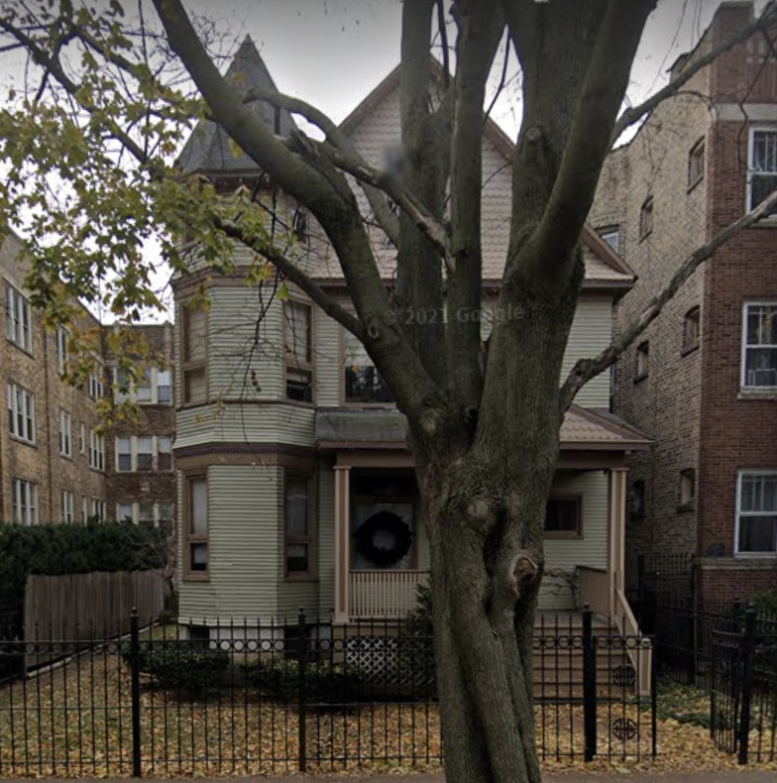Permits were issued on Monday for a three-story residential building located at 1325 West Carmen Avenue in Uptown. The permits for the development were issued to TSE Enterprises LLC and will involve five dwelling units with front and rear balconies on the first and second floors, a basement, a shared rooftop deck, and a detached one-story masonry garage. The site will offer three additional spaces via a carport.
John C Hanna is listed as the architect of the project. This will be a full-masonry building that features a brick facade. No renderings have been made public.
Transportation will be readily available with the nearest bus service for Route 36 at the Broadway & Foster stop via a six-minute walk northeast. The CTA L Red Line can be accessed at the Argyle station via a seven-minute walk east. There are many retail, dining, and social options located within walking distance along nearby Broadway.
Star Development will act as the general contractor for the $1.95 million construction. A full timeline and an anticipated completion date have not yet been revealed.
Subscribe to YIMBY’s daily e-mail
Follow YIMBYgram for real-time photo updates
Like YIMBY on Facebook
Follow YIMBY’s Twitter for the latest in YIMBYnews


Be the first to comment on "New Permits Issued for 1325 West Carmen Avenue in Uptown"