The final and tallest canceled entry in YIMBY’s “Dead by Design” series is the Chicago World Trade Center, a 210-story megatall office tower that was proposed for the current site of 300 N LaSalle Avenue in River North. Led by Stanley Raskow, this 2,500-foot-tall titan on the river (as shown in the model) had seen two previous iterations that were each 200 feet shorter.
While there have been limited reports on the saga behind the World Trade Center, user STR on Skyscraperpage had conducted in-depth independent research in 2006, bringing light to one of Chicago’s largest and most ambitious buildings ever imagined for the city.
Iteration #1 by Bruce Graham and John Zils
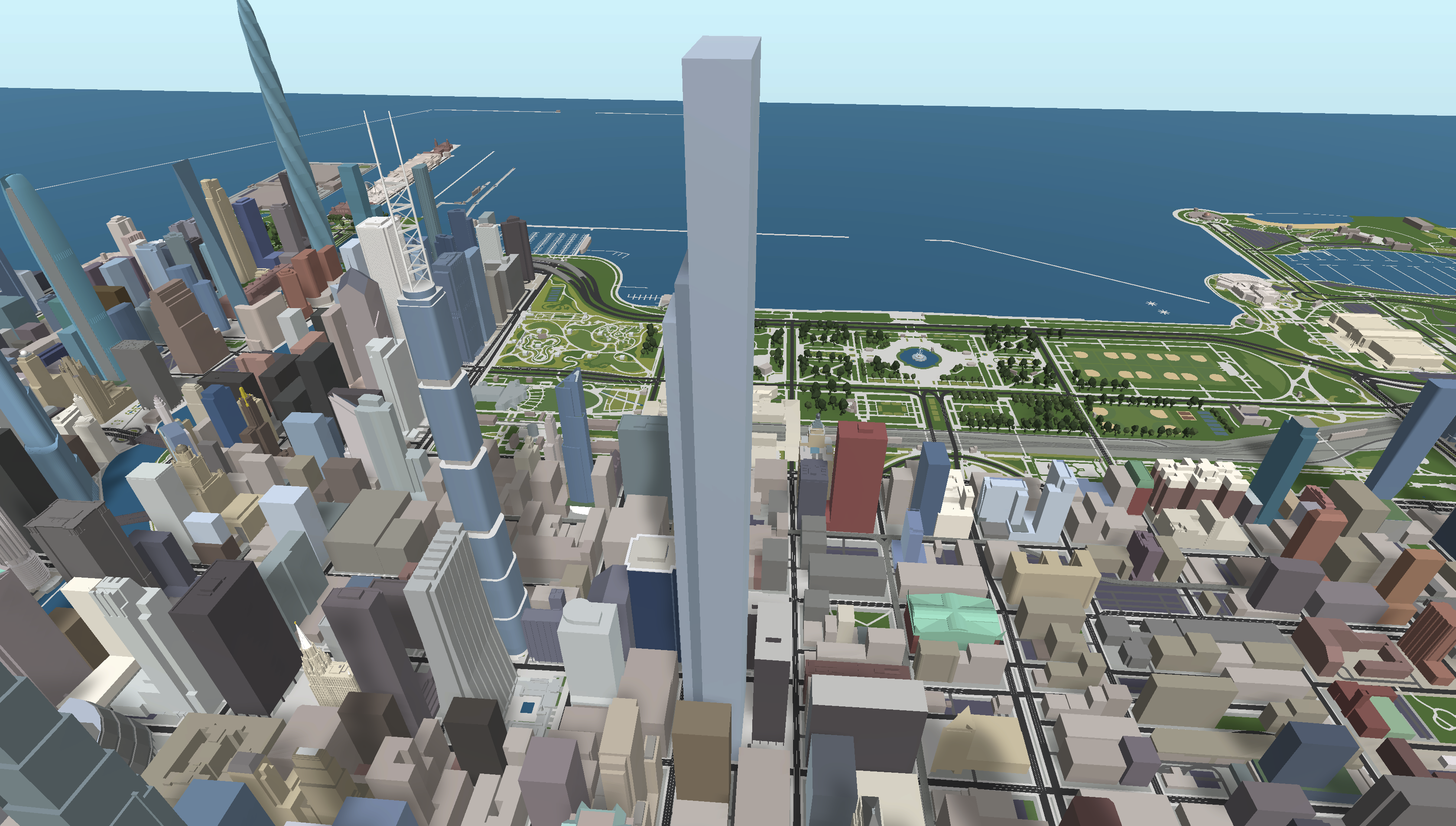
Chicago World Trade Center (iteration #1). Model by Jack Crawford
Riding the coattails of the 1970s supertall boom, the first rendition of the tower was conceived in 1980 as a 181-story bundled tube design by Skidmore, Owings & Merrill’s Bruce Graham and John Zils. Subsequently revealed to the public in 1981, this first version would have risen 2,300 feet, a compromise between the developer and structural engineer Fazlur Khan. From the beginning, Raskow had insisted on a 2,500-foot height, while Khan strongly advocated for 2,100 feet.
At 10 million square feet, the structure would have occupied 2.5 times more square feet than the Willis (Sears) Tower. The tower would have had a prominent rectangular profile on the skyline. Raskow had initially intended initially for the World Trade Center to rise near Grant Park, but was ultimately unable to secure the targeted property. The subsequent iterations were thus envisioned for the already locked-in 300 N LaSalle site.
Iteration #2 by Fazlur Khan
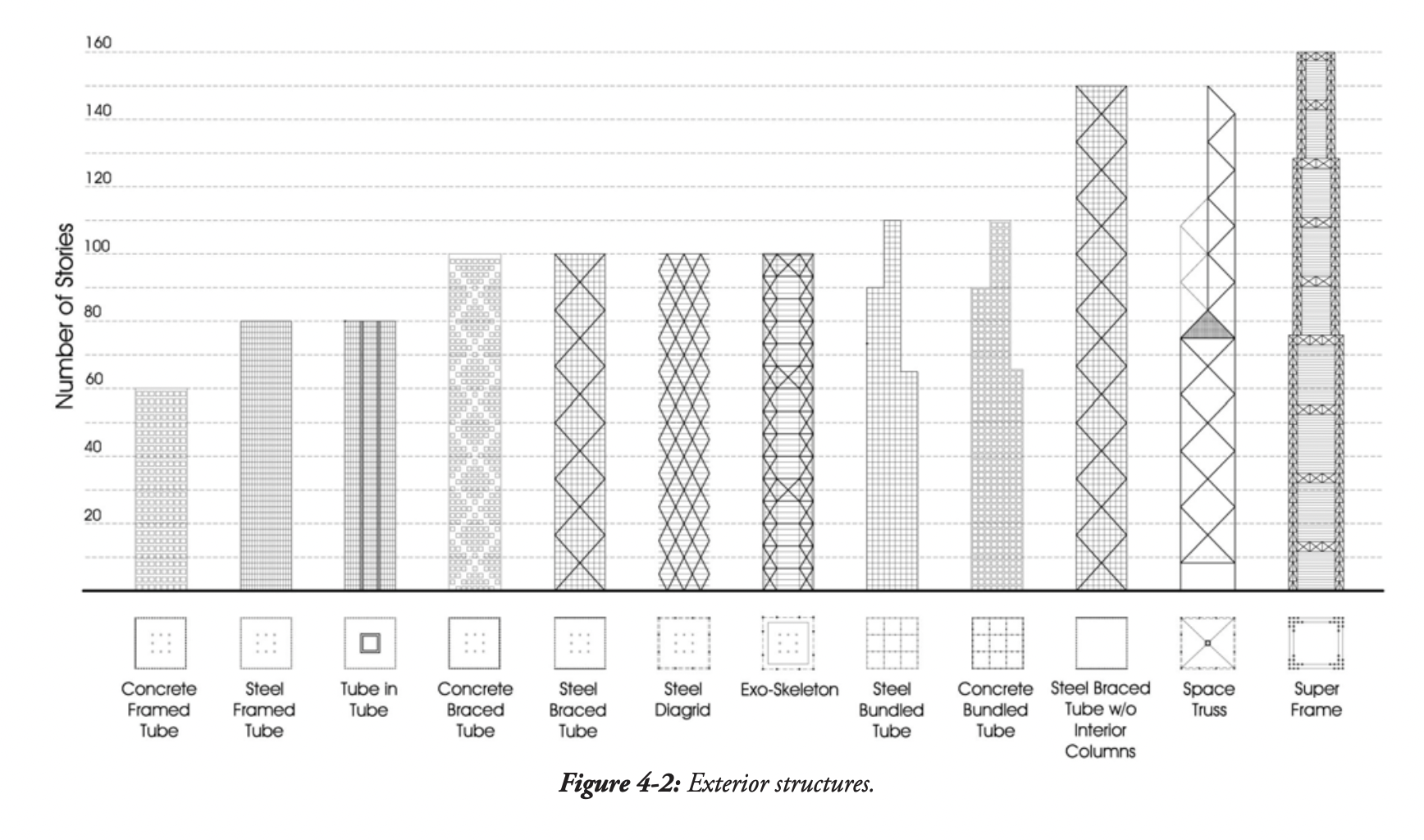
Telescoping concept (iteration #2) on far right. Diagram via Architectural Science Review
Meanwhile, Fazlur Khan reconfigured the skyscraper’s intended skeleton to take on his newly invented telescopic super frame, resulting in a different 2,300-foot design with 168 stories. The massing would have been segmented into three telescoping parts. Despite the lack of an official drawing or rendering, Khan’s structural concept has been published as diagrams like in the one seen above.
Leading up to 1984, Raskow broke ties with SOM, leading to a legal dispute over $840,000 in architectural fees. Audits revealed that the supposed financiers for the project had already backed out of the project, while the underwriter was by that point illegitimate.
Iteration #3 by Harry Weese
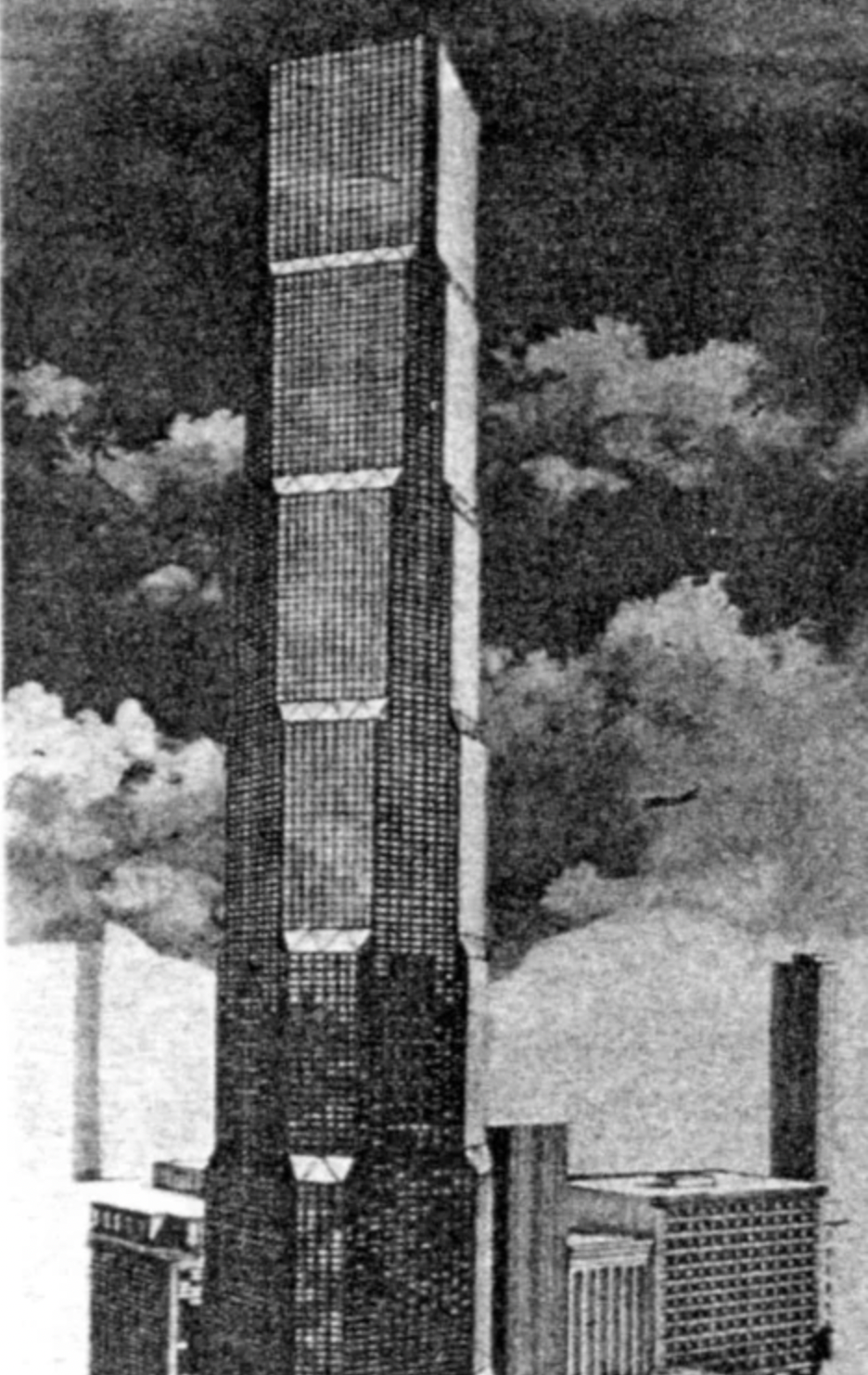
Chicago World Trade Center Iteration #3. Drawing by Harry Weese
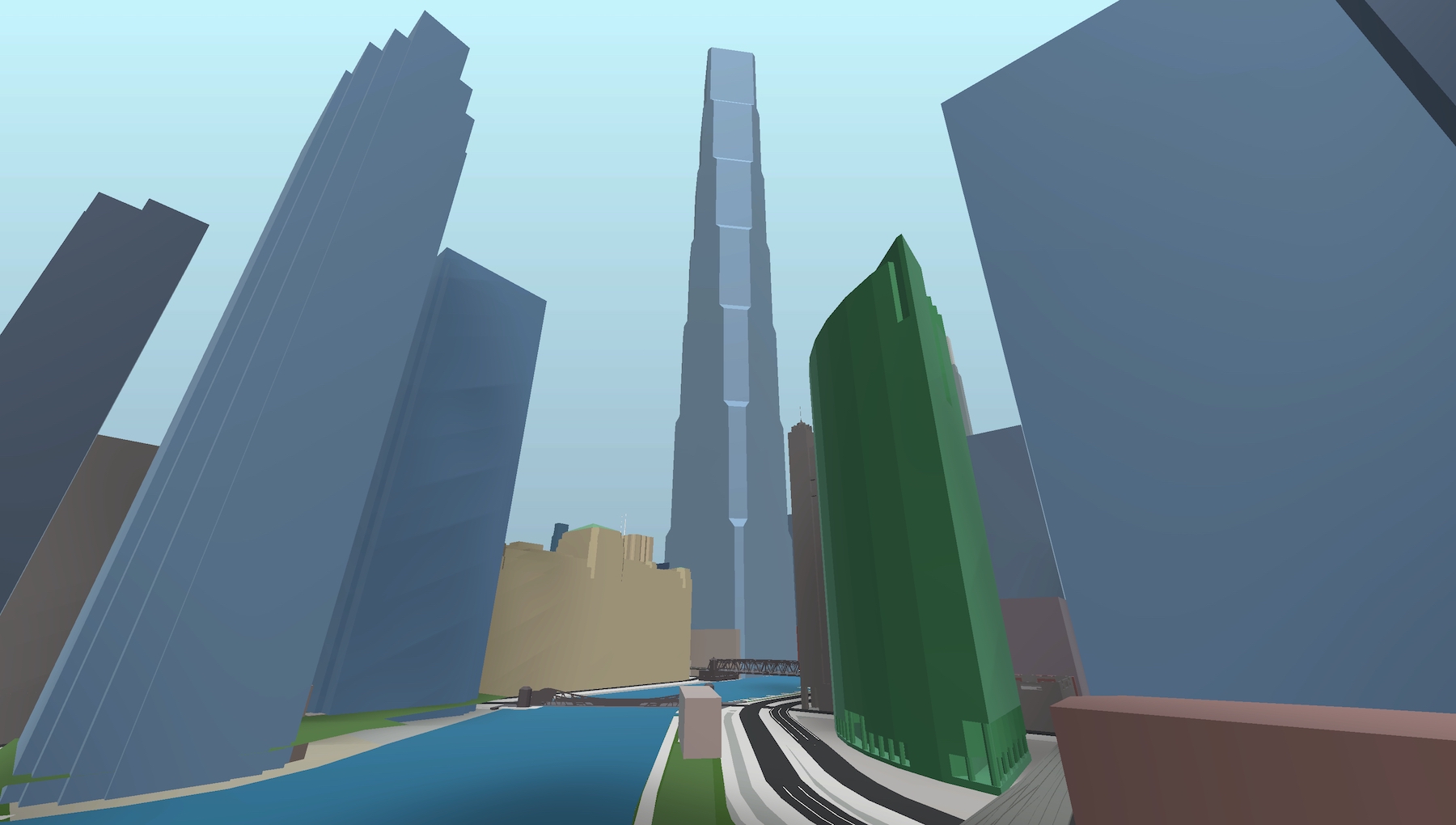
Chicago World Trade Center Iteration #3. Model by Jack Crawford
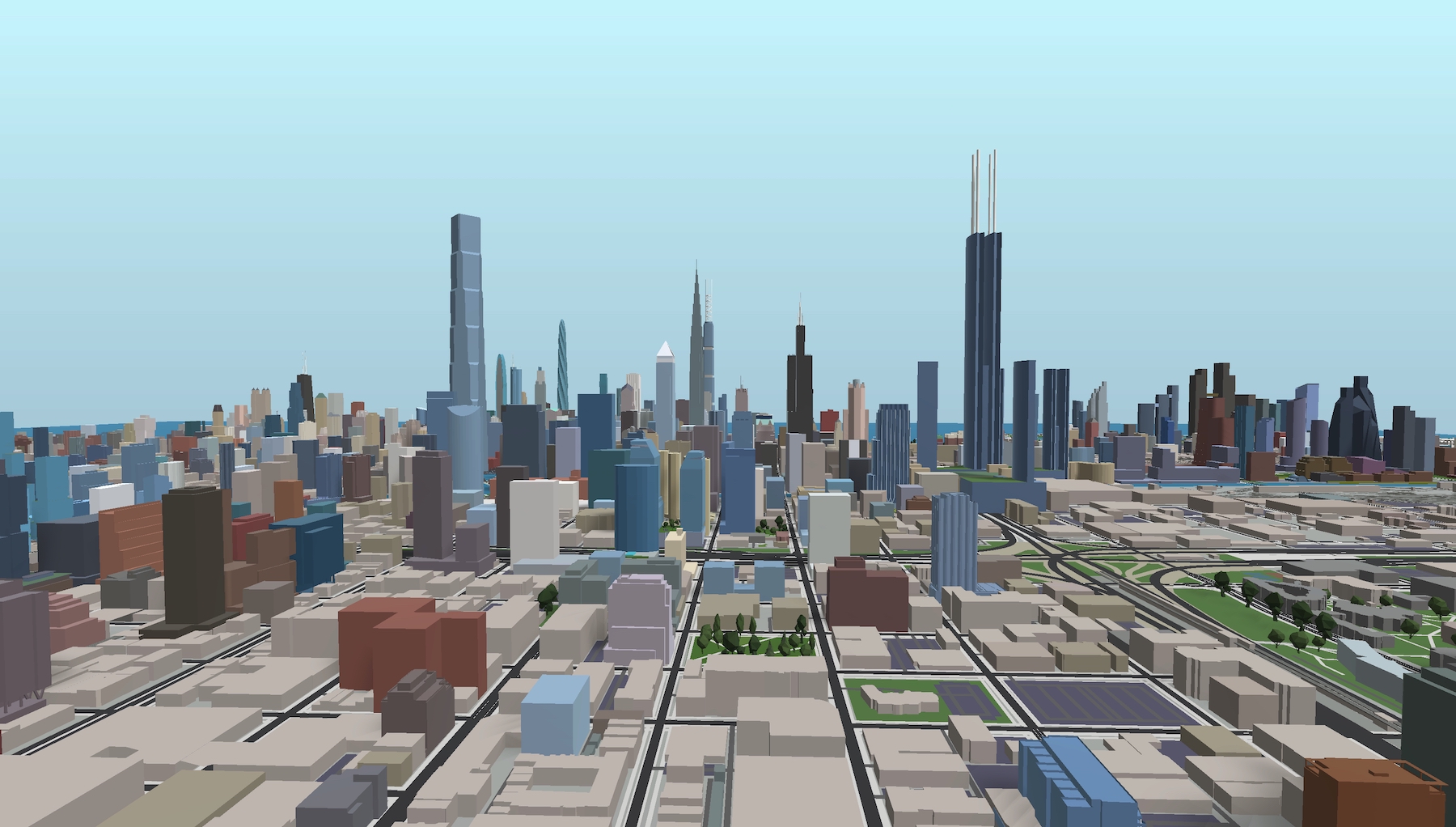
Chicago World Trade Center (iteration #3) left of center. Model by Jack Crawford
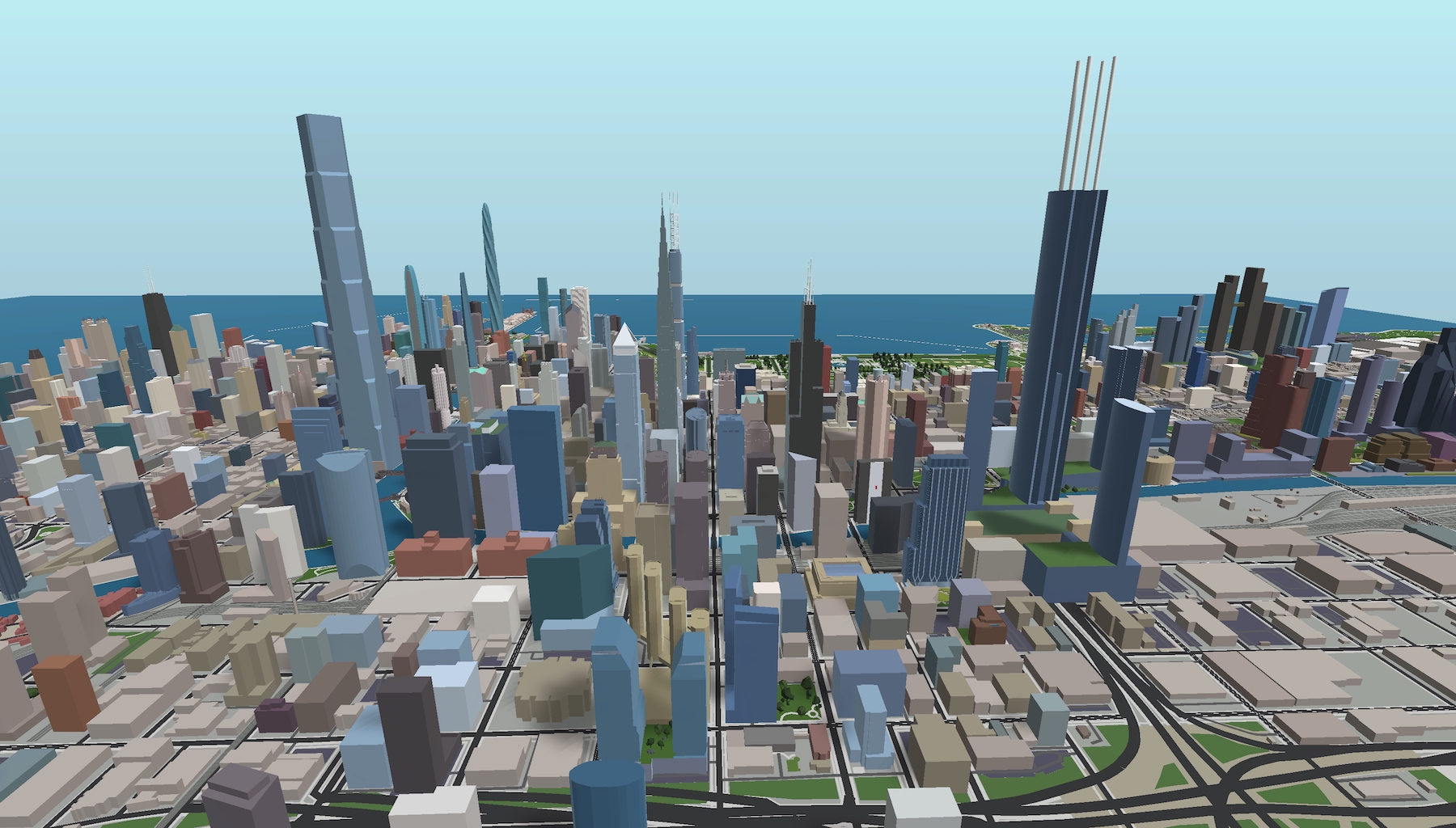
Chicago World Trade Center Iteration #3 (left). Model by Jack Crawford
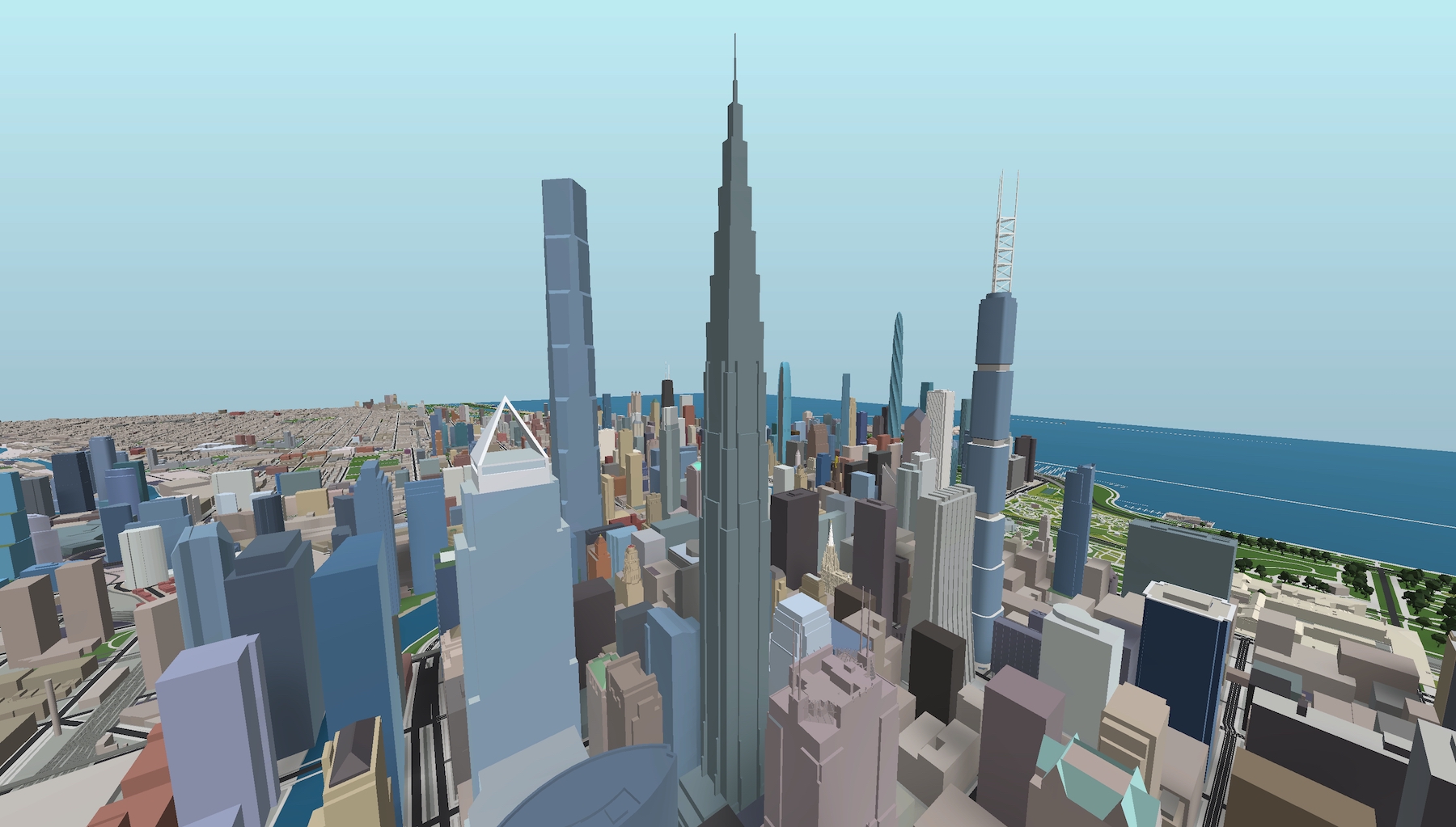
Chicago World Trade Center Iteration #3 from Willis Tower observation deck. Model by Jack Crawford
Despite these woes, Raskow would turn to renowned American architect Harry Weese to design the third, final, and tallest iteration. As noted in the introductory paragraph, the main set of model images for this article envision this 2,500-foot behemoth in its intended 300 N LaSalle spot, rising just 222 feet short of the pinnacle of Burj Khalifa, the world’s current tallest building.
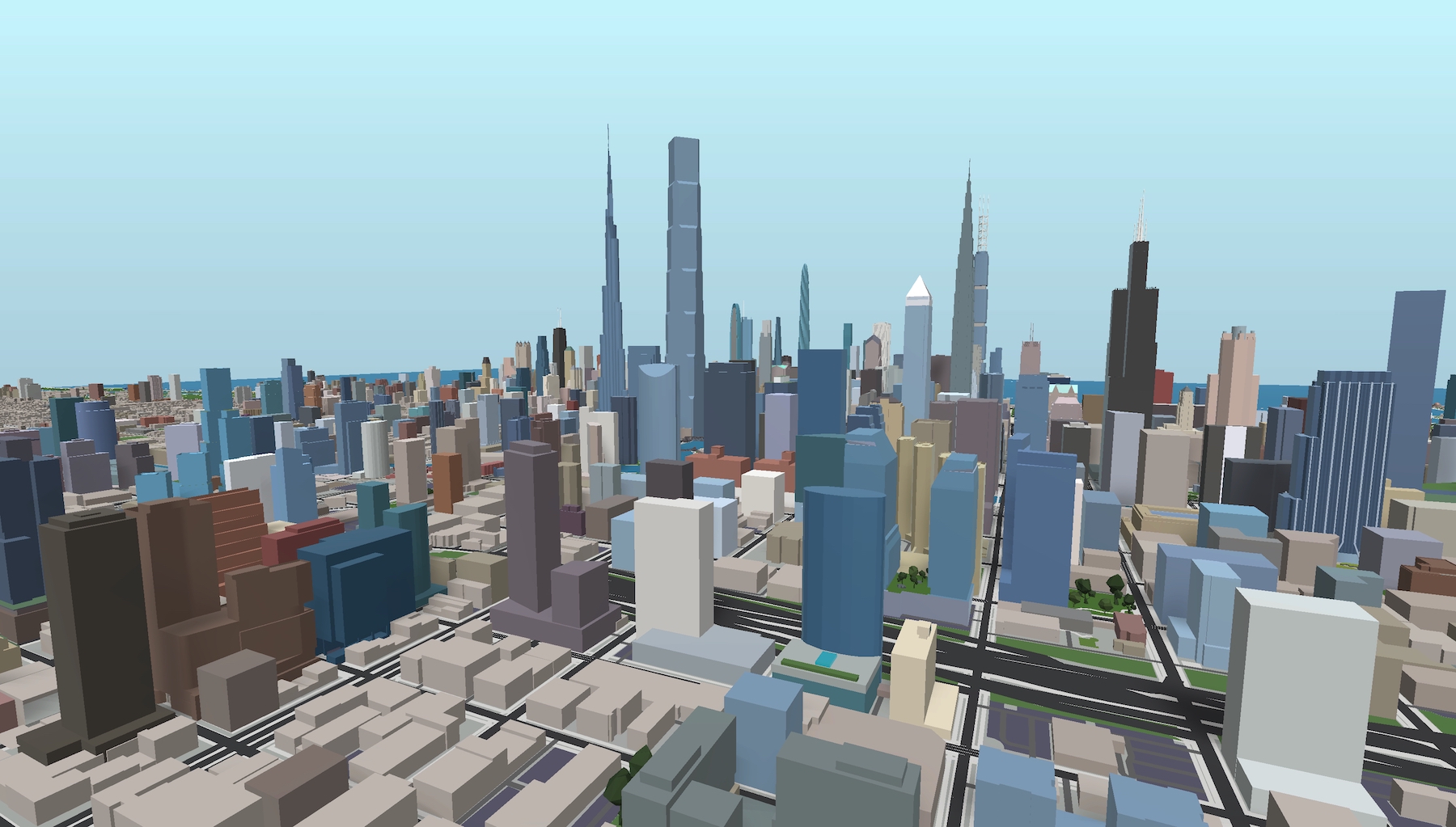
Chicago World Trade Center (Iteration #3) compared to Burj Khalifa. Model by Jack Crawford
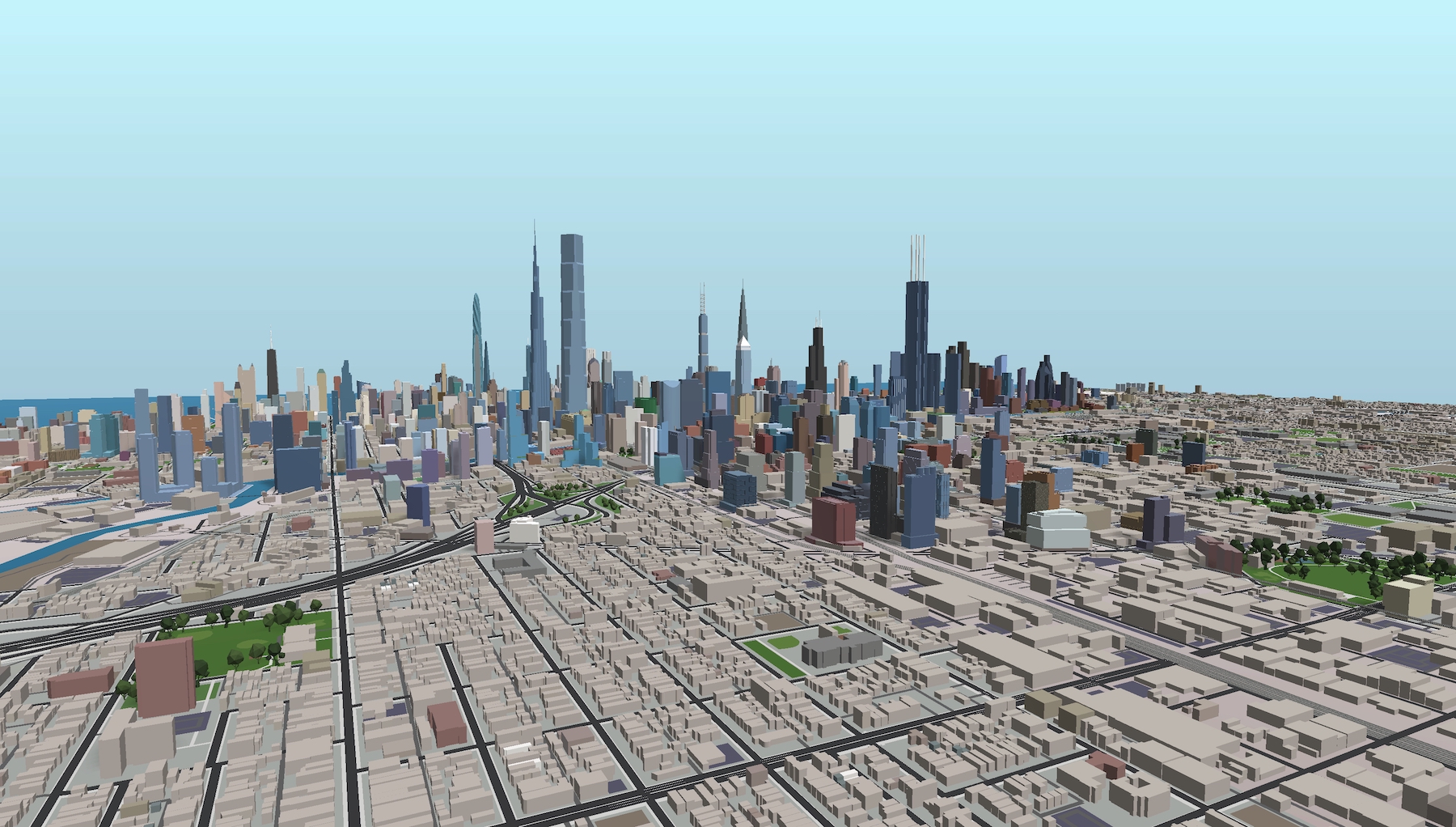
Chicago World Trade Center (Iteration #3) compared to Burj Khalifa. Model by Jack Crawford
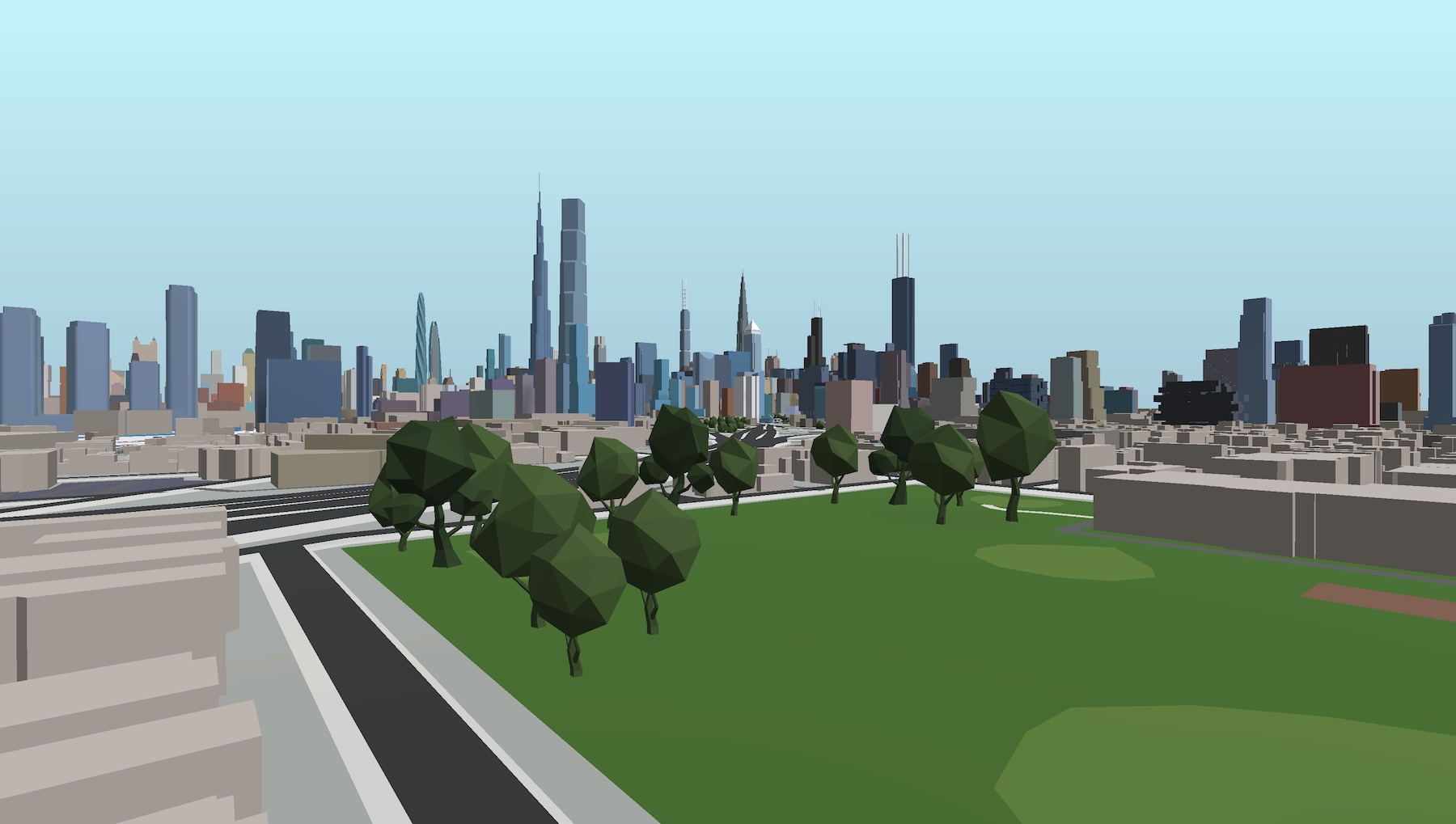
Chicago World Trade Center (Iteration #3) compared to Burj Khalifa. Model by Jack Crawford
Similar in square footage to the last two designs, Weese’s plans, developed between 1984 and 1986, had the highest floor count at 210 total stories. The square tube structure would also have a telescoping appearance, though with seven segments instead of three. Given its sheer height and location toward the corner of downtown, the edifice would have been a focal point from almost anywhere in the city.
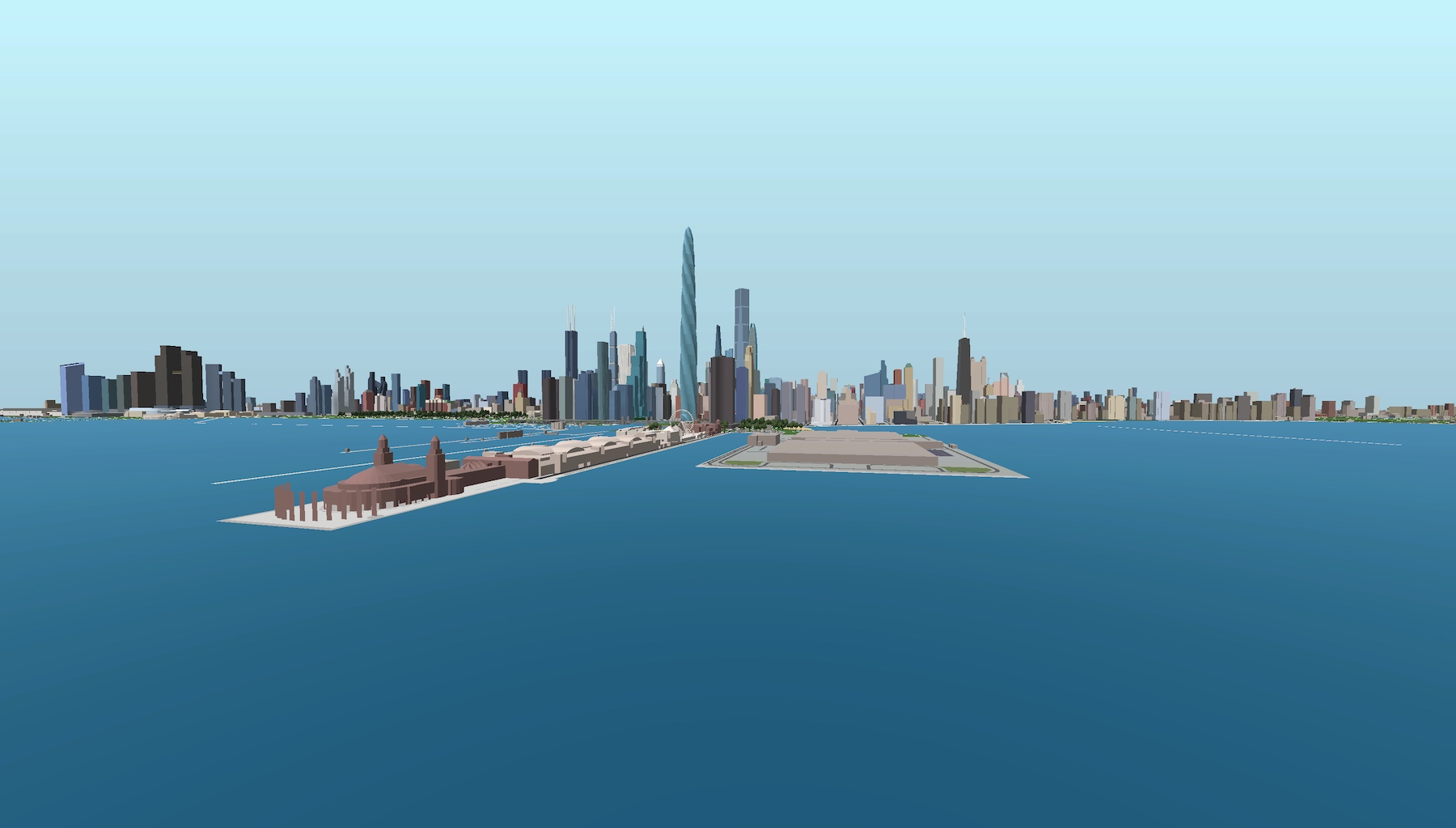
Chicago World Trade Center Iteration #3. Model by Jack Crawford
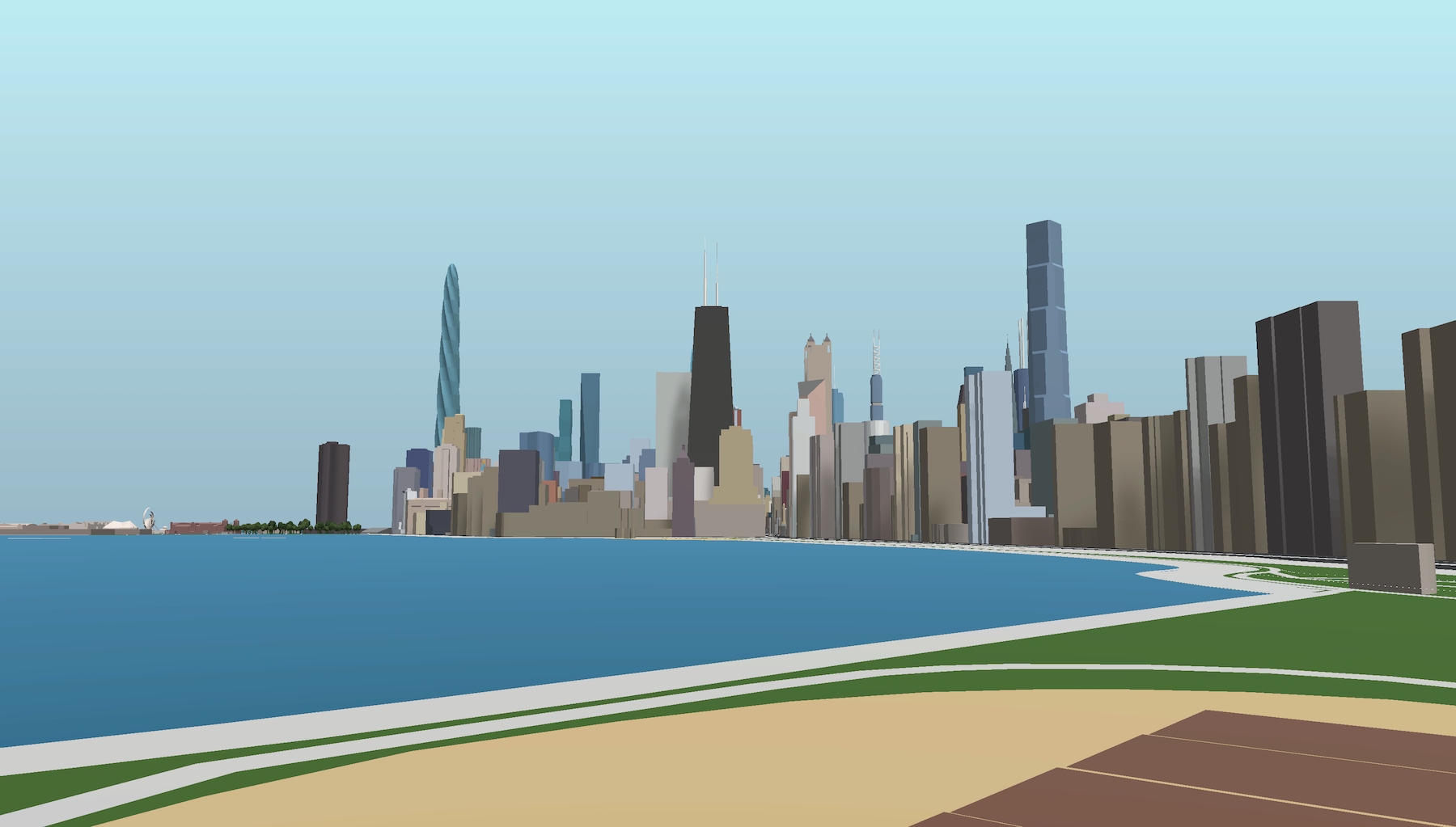
Chicago World Trade Center Iteration #3. Model by Jack Crawford
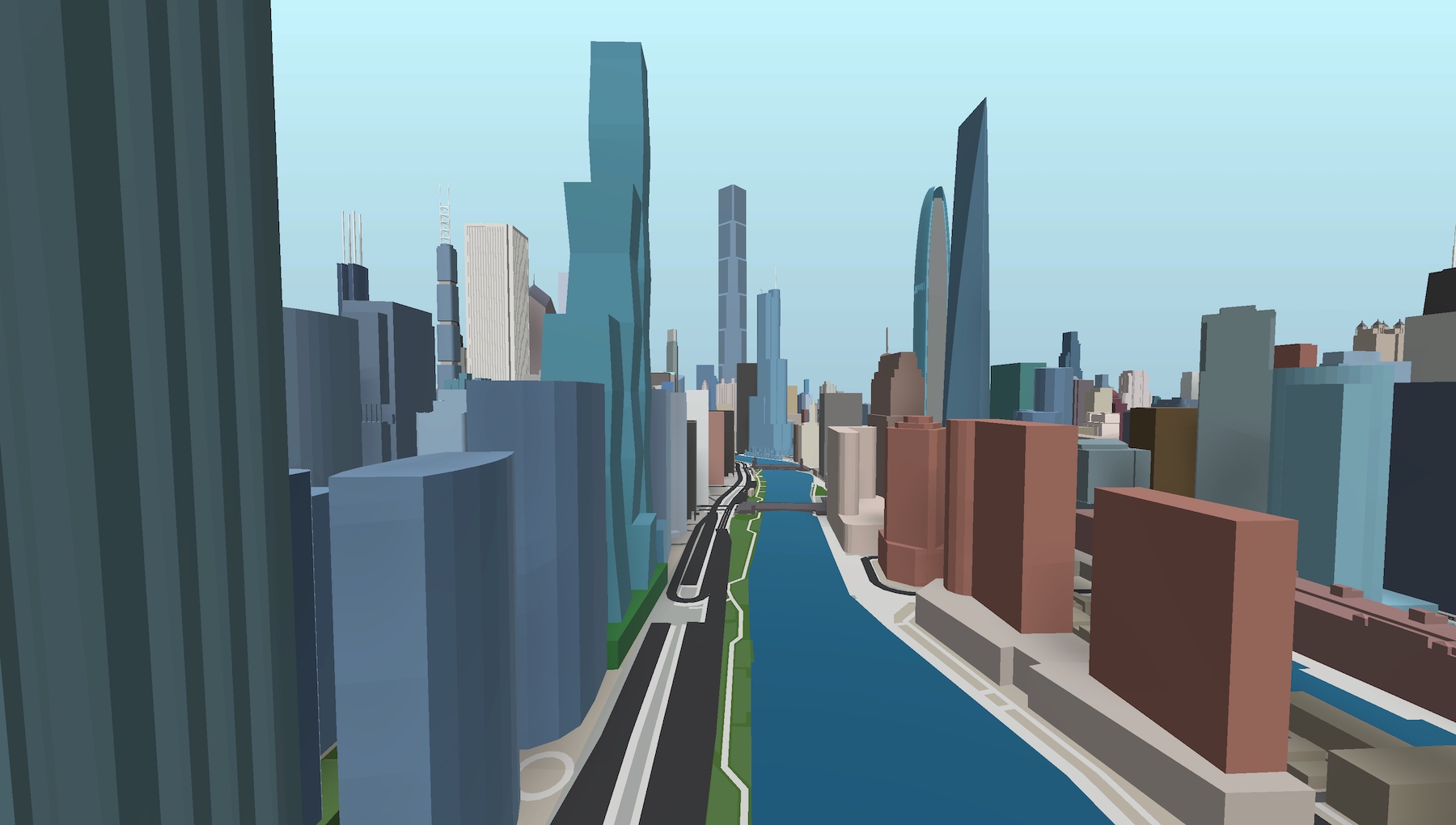
Chicago World Trade Center Iteration #3. Model by Jack Crawford
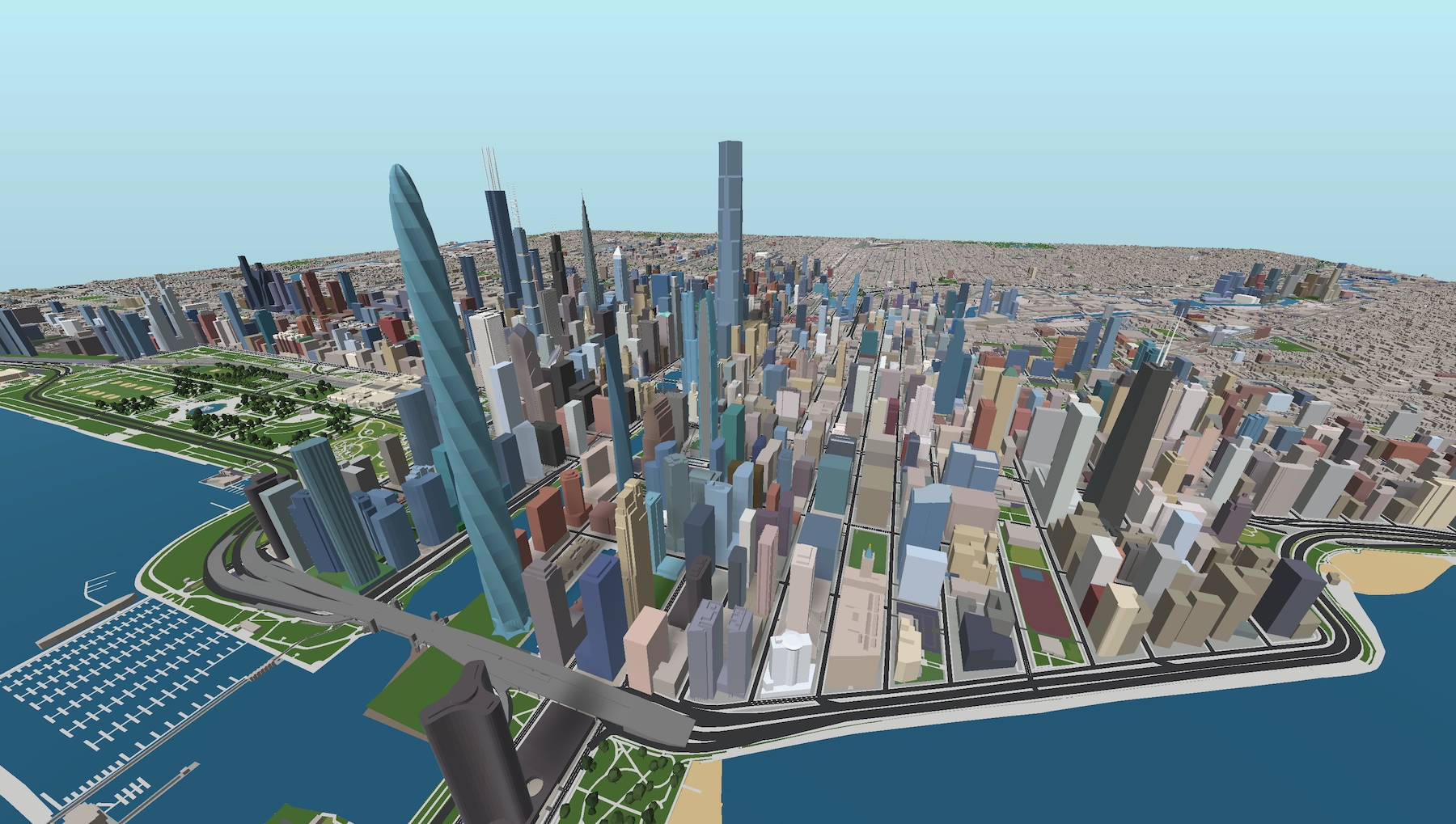
Chicago World Trade Center Iteration #3. Model by Jack Crawford
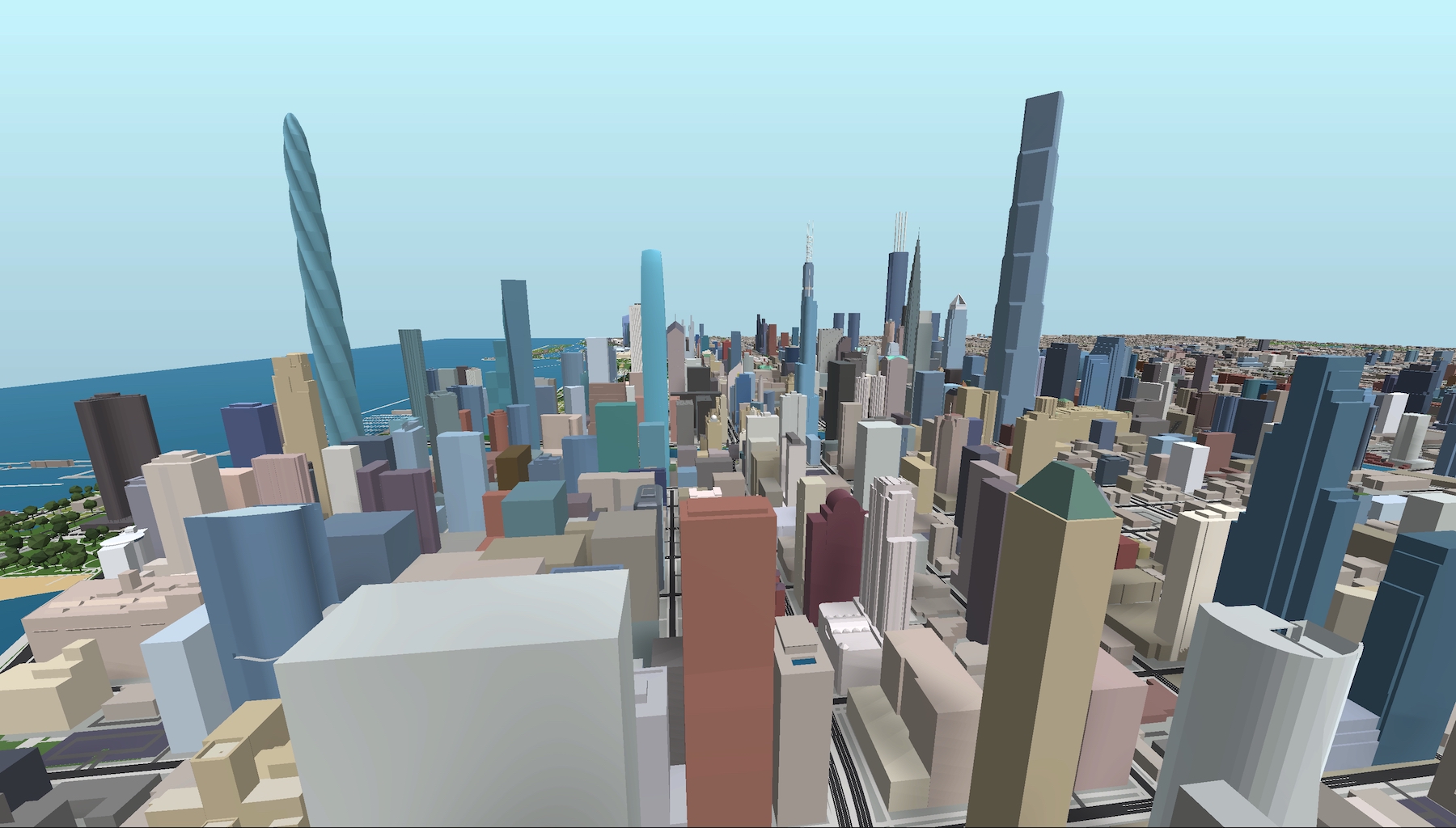
Chicago World Trade Center Iteration #3 from 875 N Michigan observation deck. Model by Jack Crawford
Though Raskow had a tenacious and insistent approach to build his towering vision, plans would nevertheless fizzle out after 1986, reflecting the lack of financial investment that had plagued the developer over the course of several years.
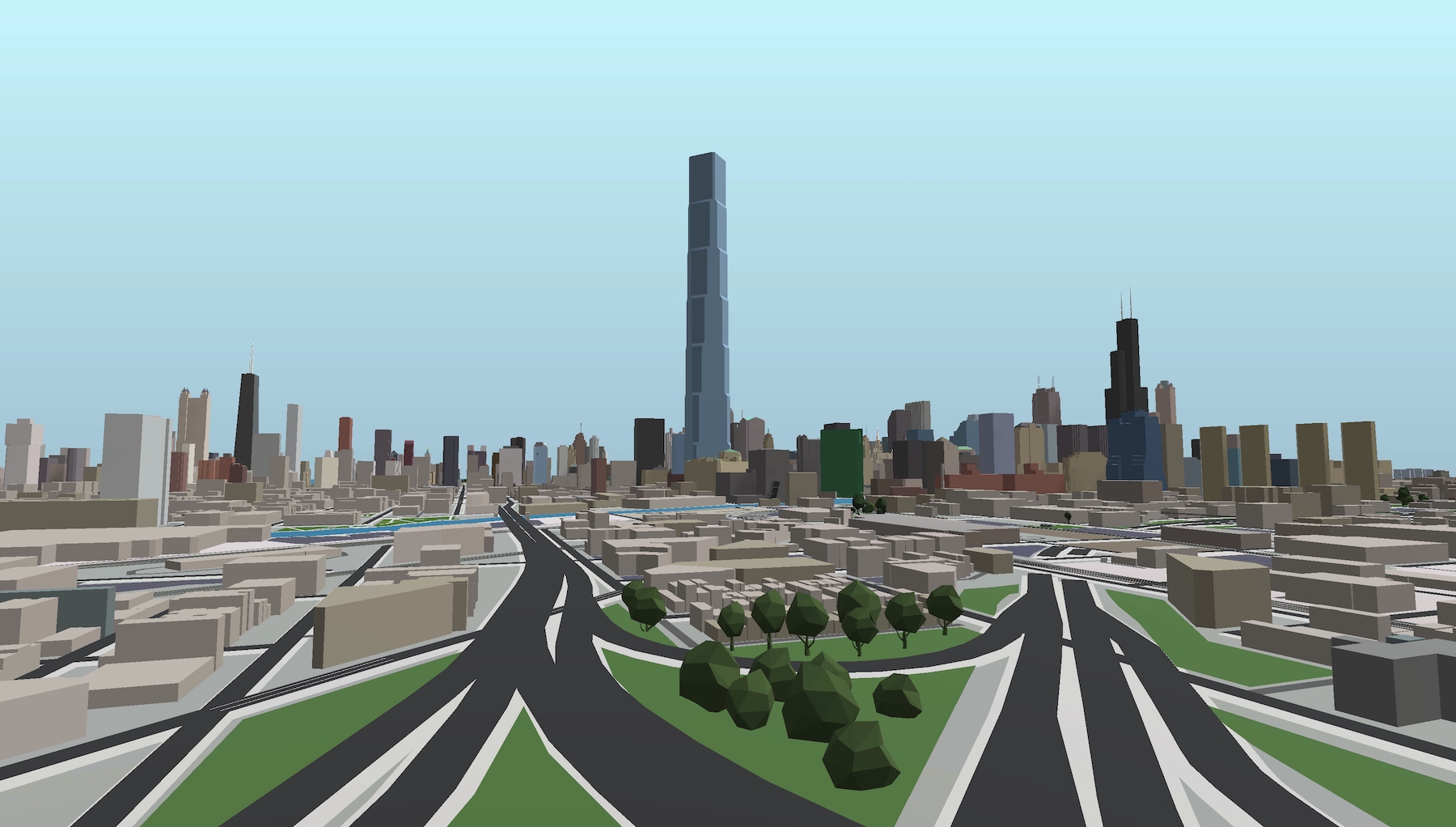
Chicago World Trade Center Iteration #3 in 1990. Model by Jack Crawford
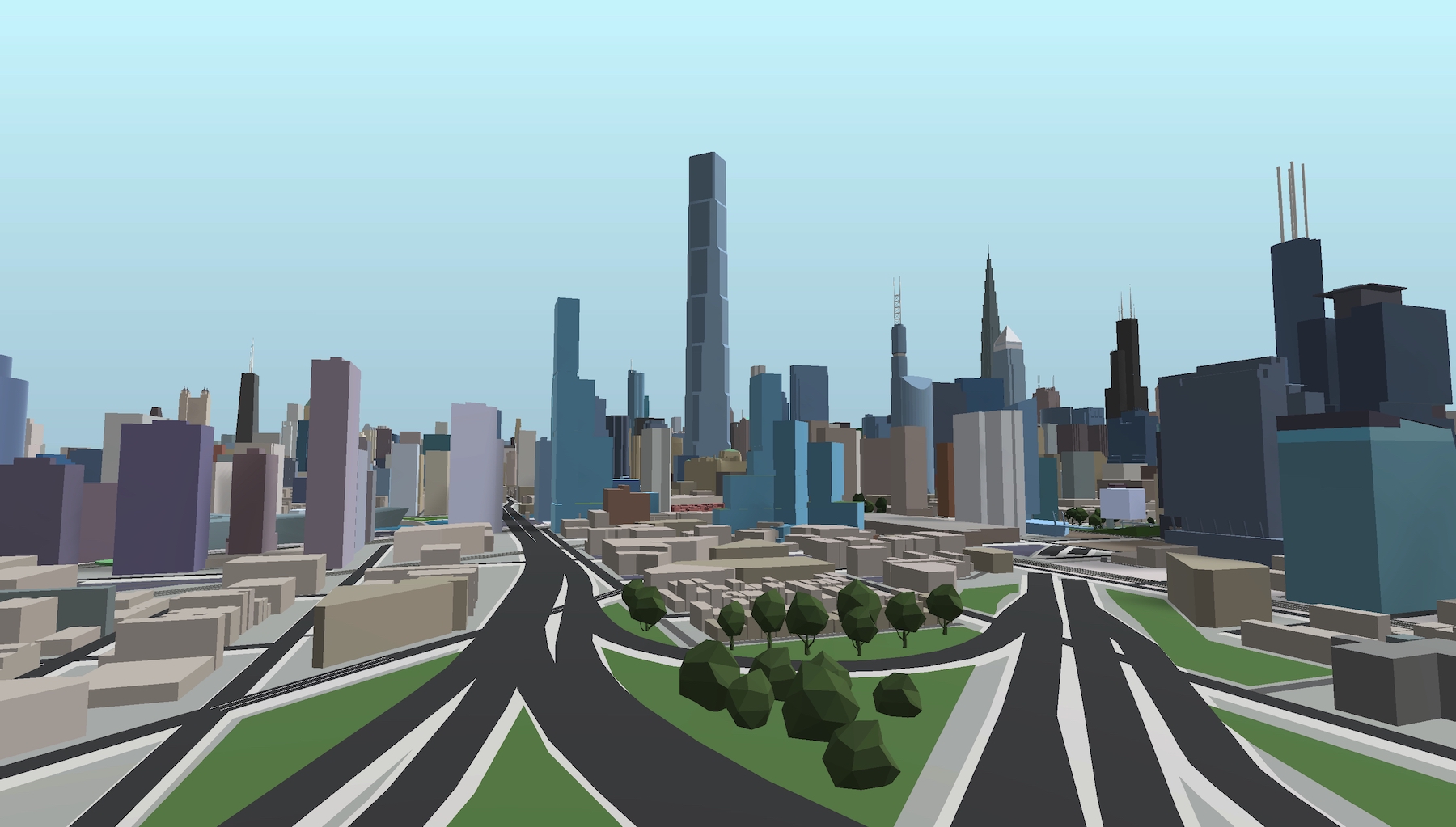
Chicago World Trade Center Iteration #3 in 2030. Model by Jack Crawford
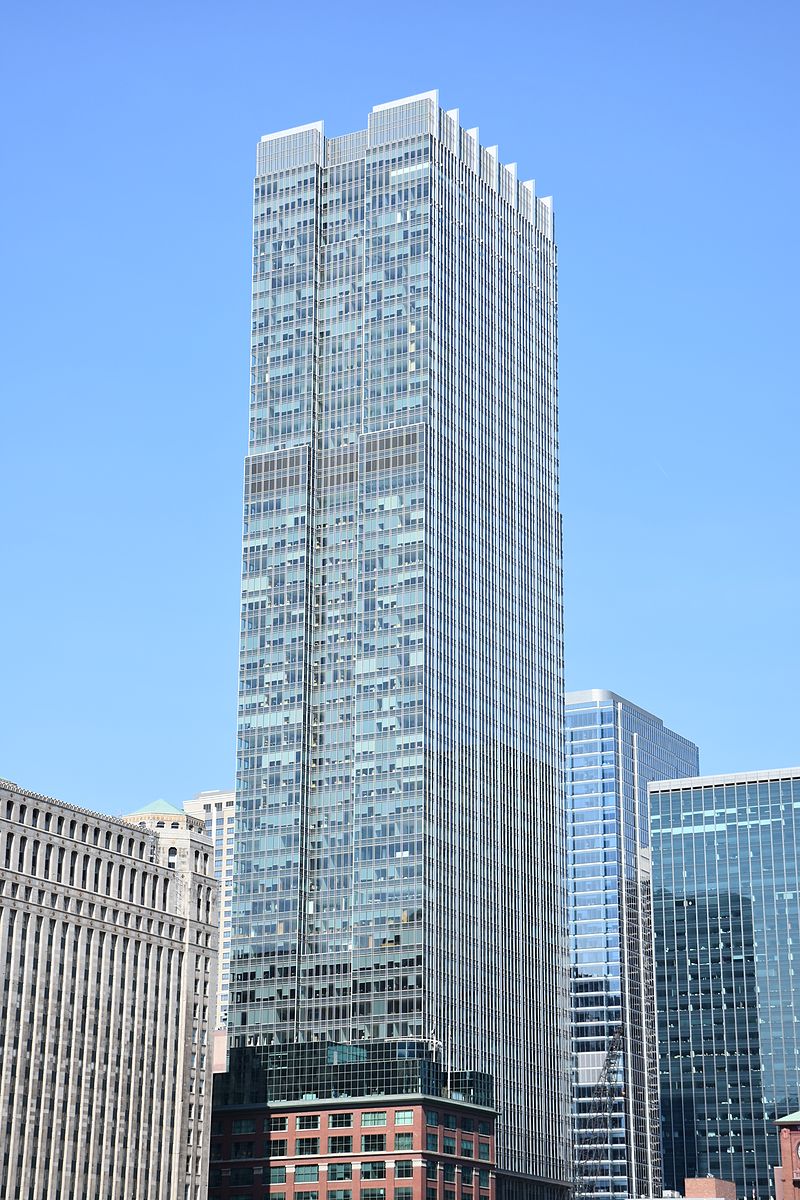
300 N Michigan Avenue. Photo by MusikAnimal, CC BY-SA 4.0, via Wikimedia Commons
Hines would later build a 60-story, 784-foot-tall office building on the same parcel, with construction beginning in 2006 and completing in 2009. While less than a third of the height of its predeceasing scheme, the Pickard Chilton-designed skyscraper is still a significant and elegant architectural addition to the riverside.
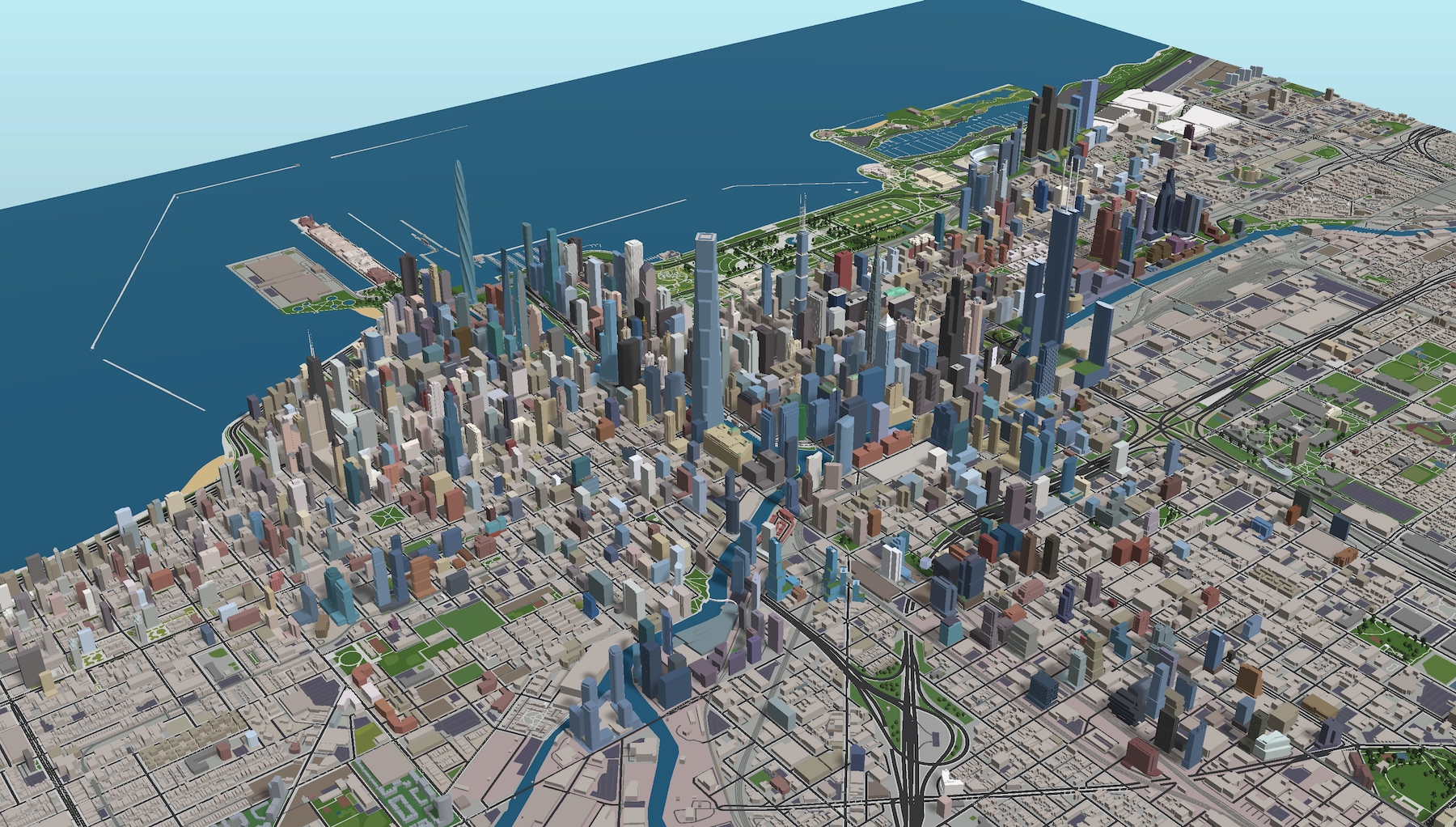
Chicago World Trade Center Iteration #3 (center). Model by Jack Crawford
Though the proposals in this series are considered “dead” in their specific scopes, their influence remains in the architectural landscape of an iconic architectural city. While it seems like Chicago may never build such a tower given today’s market conditions, a healthy condominium market will usually warrant more height, most often in tandem with other mixed-use functions. Many those looking to buy in the city center will always see iconic views as an integral investment asset, with the St. Regis Hotel and One Chicago serving as noteworthy recent examples. With the right conditions, planning, and developer ambition, Chicago could very well see its next staggering skyline addition within this decade.
Subscribe to YIMBY’s daily e-mail
Follow YIMBYgram for real-time photo updates
Like YIMBY on Facebook
Follow YIMBY’s Twitter for the latest in YIMBYnews

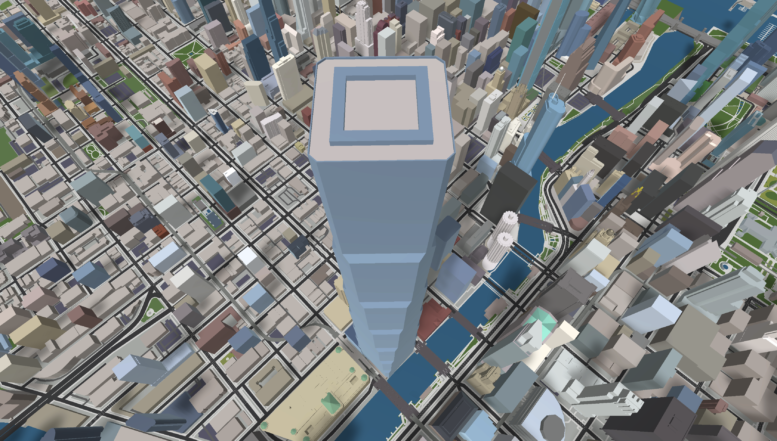
Thanks for an enlightening series!
Thank you Aaron! Have a couple more model series ideas for down the road
Correction it is KHAN not Kahn . Also in the chart of the framing systems I recall seeing that chart years, years ago at engineering lectures offer by KHAN and others from SOM. Interesting how the framing systems have involved with braced concrete core walls Burj Khalifa, Jeddah Tower (still under construction) are now being used for the supertalls!
Jeddah Tower was an interesting one since it also bears resemblance to FLW’s The Illinois, another great example of how past unbuilt proposals can influence modern-day construction projects. Hopefully Jeddah Tower is brought to completion in the near future
I had been aware of each of these proposals, the exception being this grand finale, so leading up to it I was really scratching my head as to what it could be. (I was thinking perhaps Wright’s Illinois Tower). This was a really intriguing series- learned something new! Well done Jack
I believe you are referring to John Zils (not Zilis), SOM’s distinguished and now retired structural engineer. A wonderful and very accomplished engineer.
Interesting article.