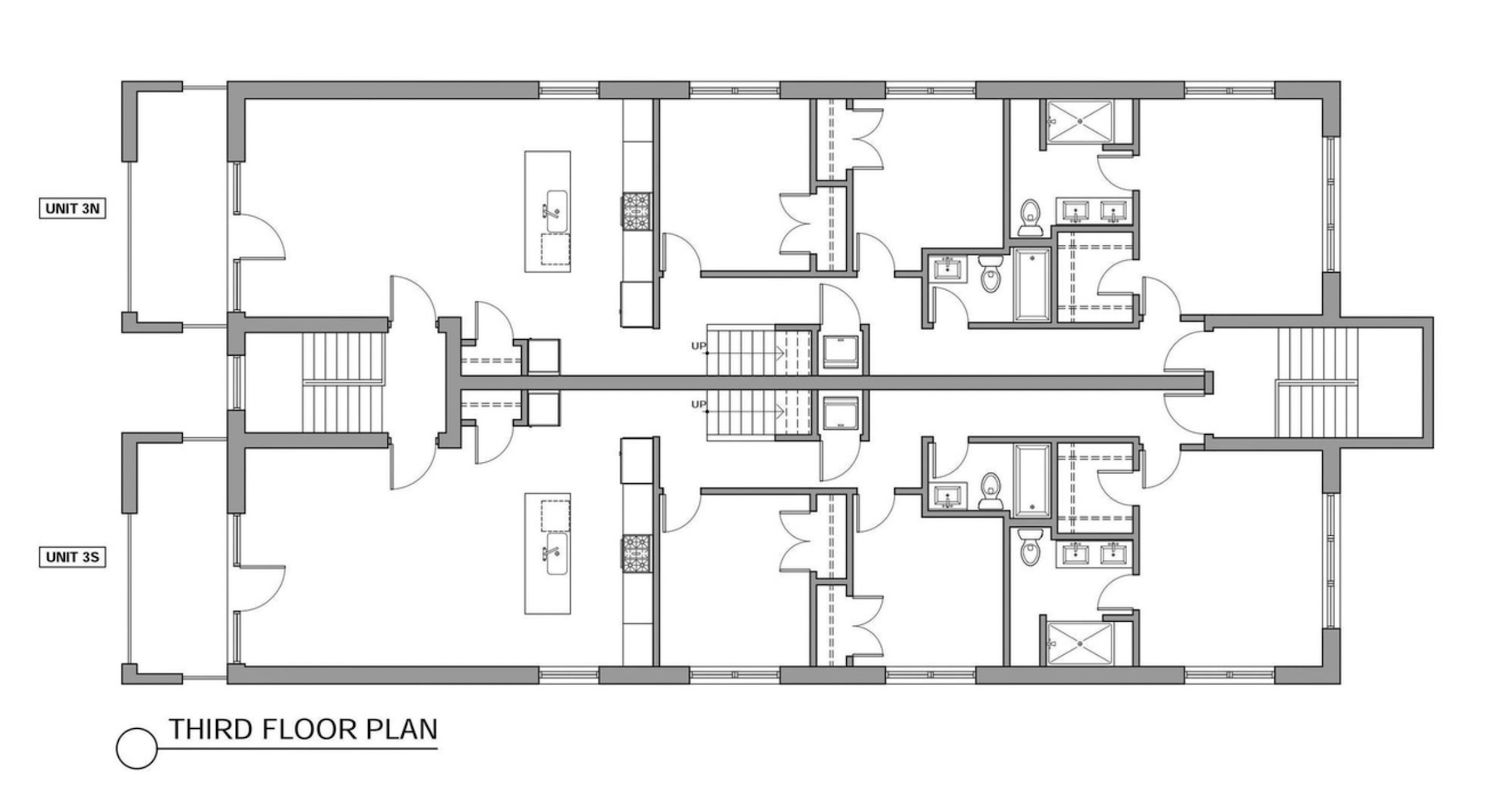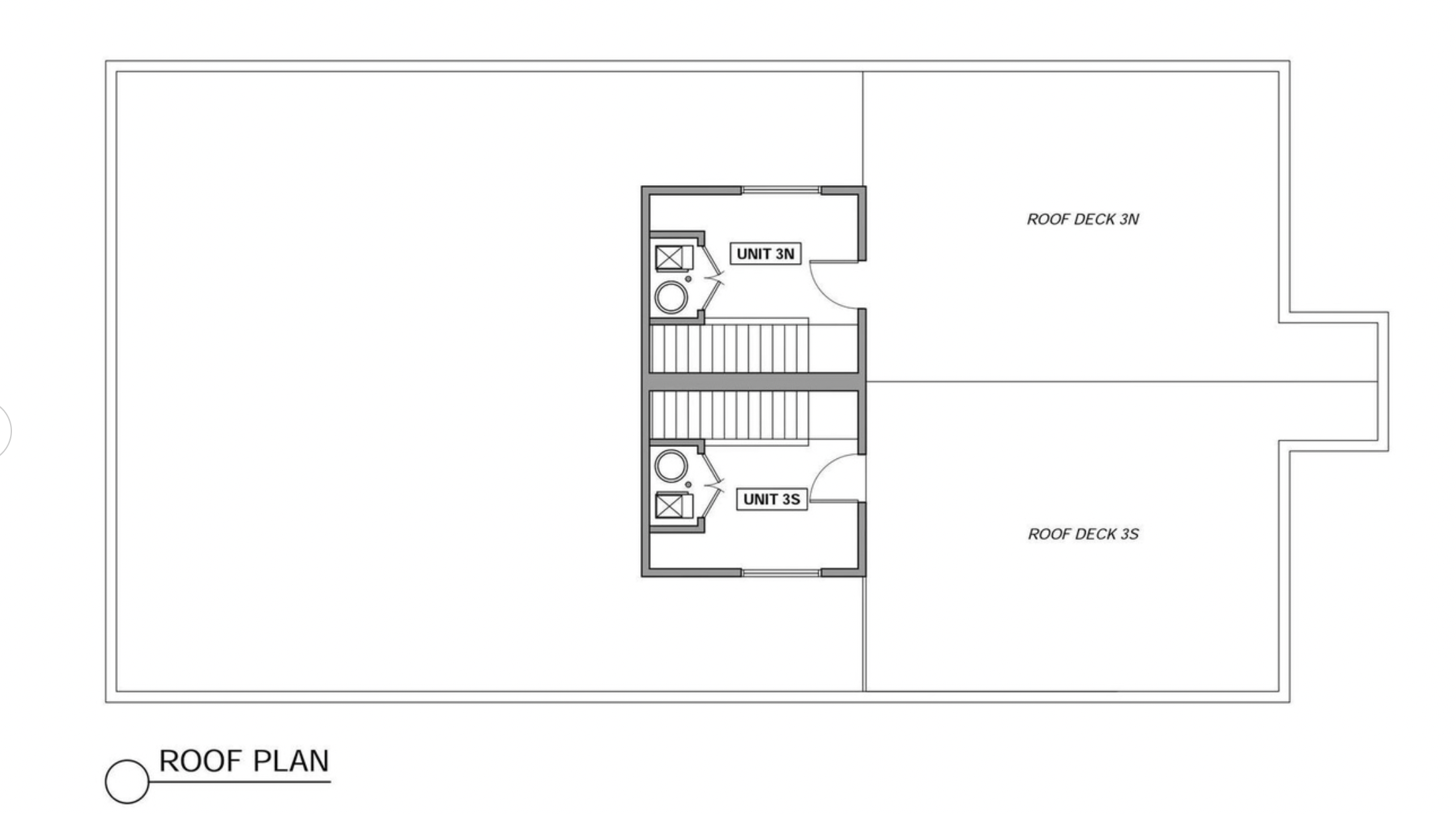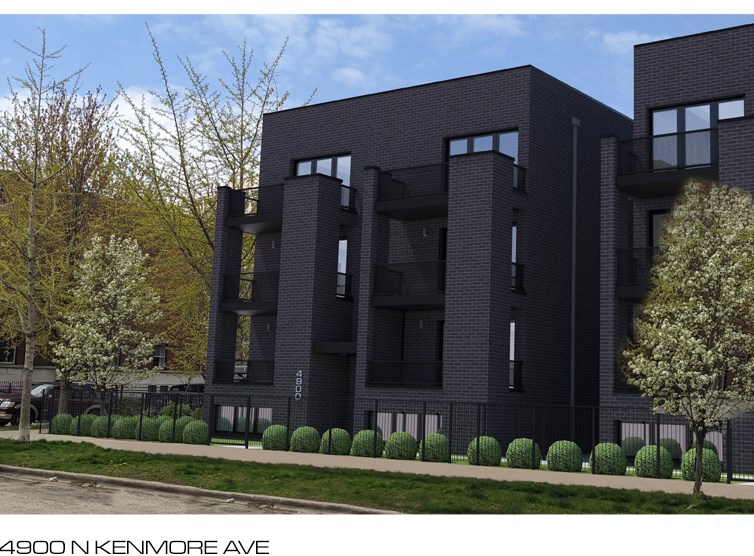Permits were issued on Thursday for a three-story residential building located at 4900 N Kenmore Avenue in Uptown. Permits for the development were issued to Variable Properties LLC, and will involve seven dwelling units with balconies, a basement, a shared rooftop deck, and two detached one-story masonry garages. The first garage will house five parking spaces and will have its own rooftop deck. The second garage will offer two additional spaces. The lot is currently vacant.
Vari Architects designed the project. This is a full-masonry building that features a dark brick facade, protruding balconies, and stone accents. The building will also have large windows throughout to allow for light and airflow. This design mirrors a recently wrapped project by the same team at 4937 N Winthrop Avenue.

4900 N Kenmore Avenue third-floor plan. Plan via Variable Properties / Vari Architects
Future residents will be able to easily connect to transit options.The nearest CTA L station is Argyle, where the Red line can be boarded. The station is a four-minute walk northwest. For CTA bus, residents will find Route 151 at the Sheridan & Ainslie via a three-minute walk east. Those looking for green space will also find Buttercup Park a four-minute walk east of the property site.

4900 N Kenmore Avenue roof-level plan. Plan via Variable Properties / Vari Architects
Variable Properties LLC is also serving as general contractor on the project. According to the construction permit issued the construction costs will be $436,000. A full timeline on completion is unavailable, however the upcoming units are listed.
Subscribe to YIMBY’s daily e-mail
Follow YIMBYgram for real-time photo updates
Like YIMBY on Facebook
Follow YIMBY’s Twitter for the latest in YIMBYnews


the older building across the street says it all. This new proposal looks like a Kabul bunker.
Chicago neighborhoods used to be filled with buildings that had a plethora of materials, from stone at the base to roman brick above, windows with detailing and headers and string courses and crowns or caps at the top. This new building has none of that, has no joy, no character, and, I wonder what the dead space is behind the master tub and pity the kids that fight for space in the tiny second bath. It’s not the plan – plan is fine. It’s the idea that rebuilding for the next 100 years is so lifeless….