Structural work has topped out for the eight-story life sciences center known as ALLY at 1229 W Concord Place. This 320,000 square-foot development by Sterling Bay is the first phase of the gargantuan Lincoln Yards master plan, which will ultimately span 55 acres along Chicago’s North Branch Corridor.
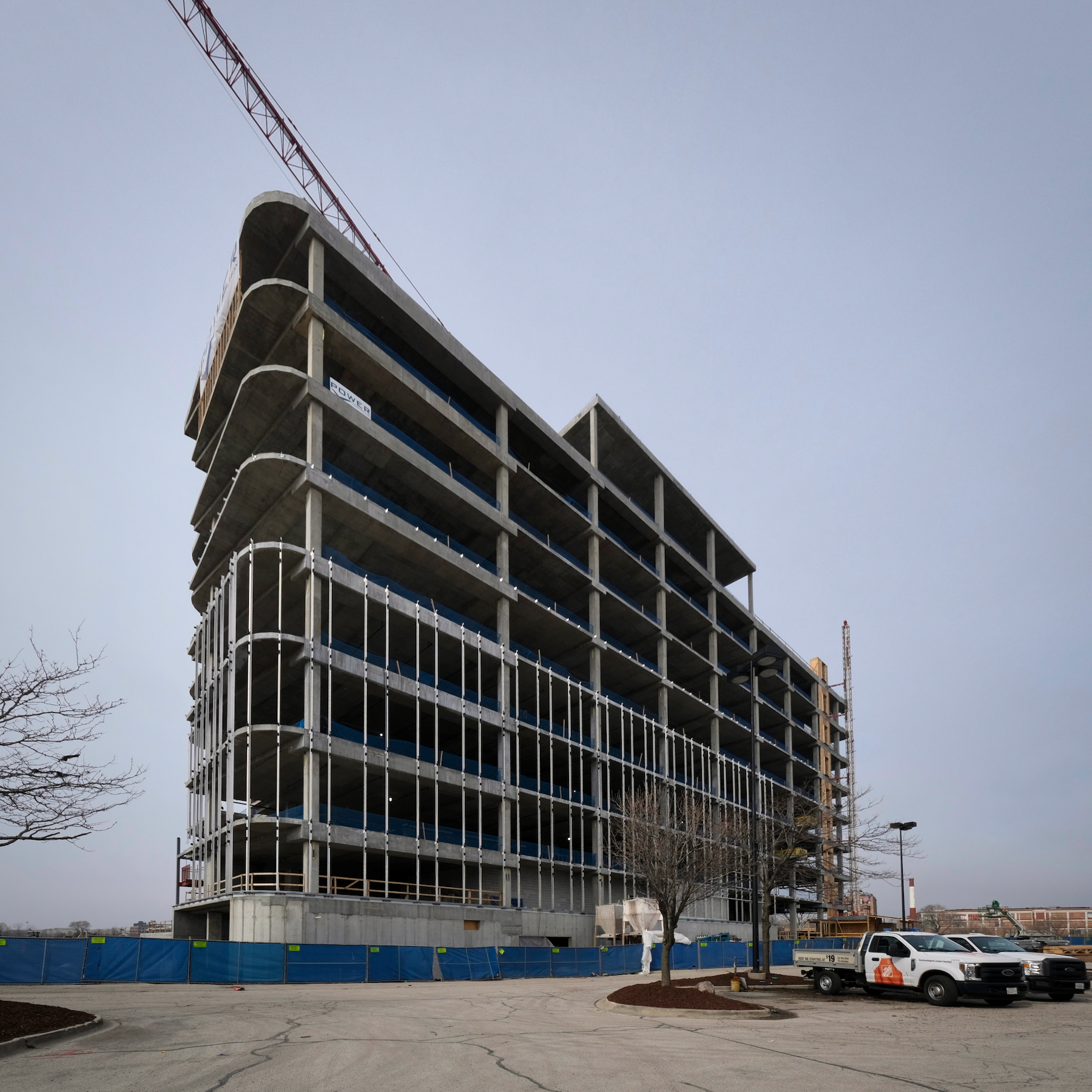
ALLY at 1229 W Concord. Photo by Jack Crawford
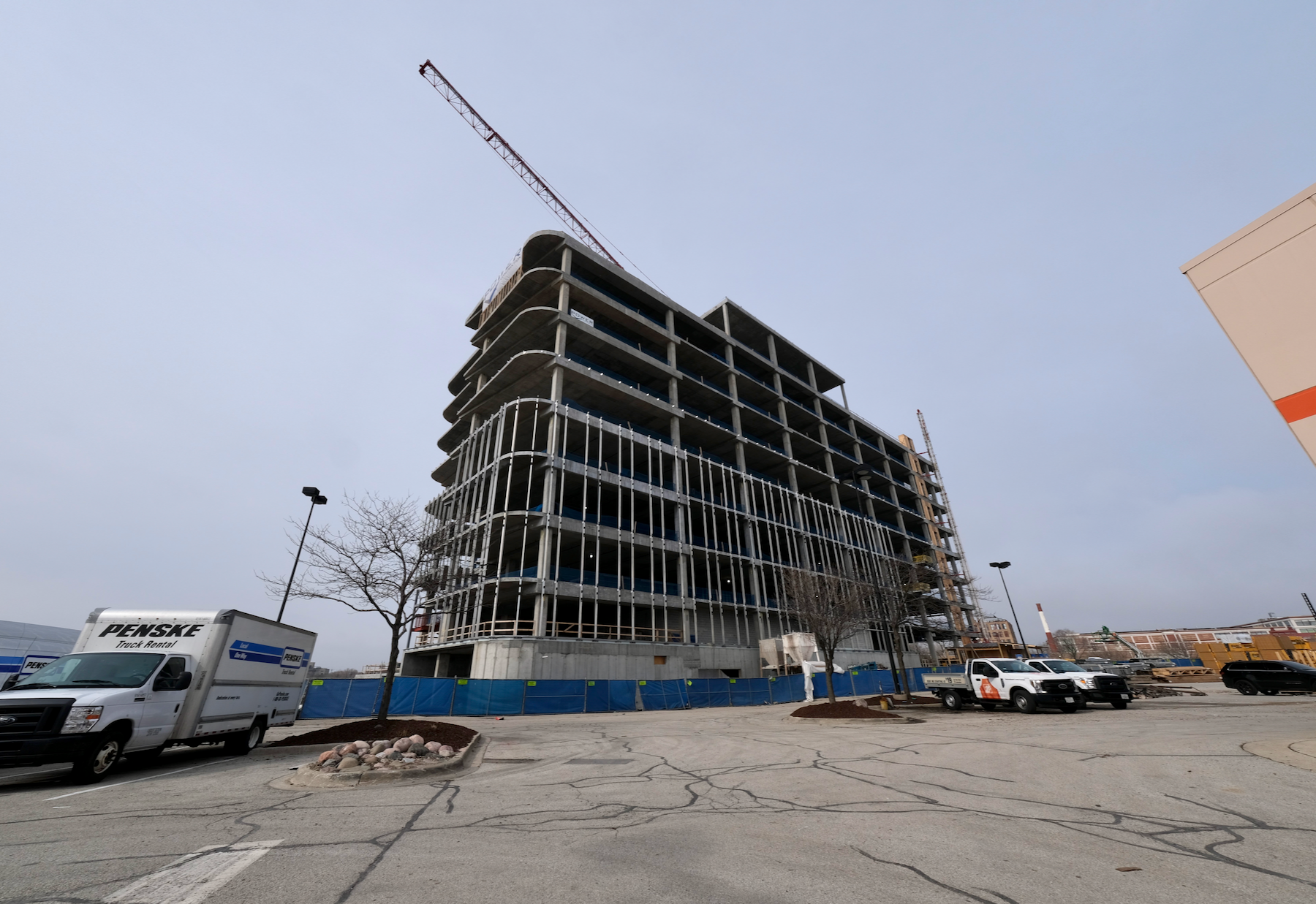
ALLY at 1229 W Concord. Photo by Jack Crawford
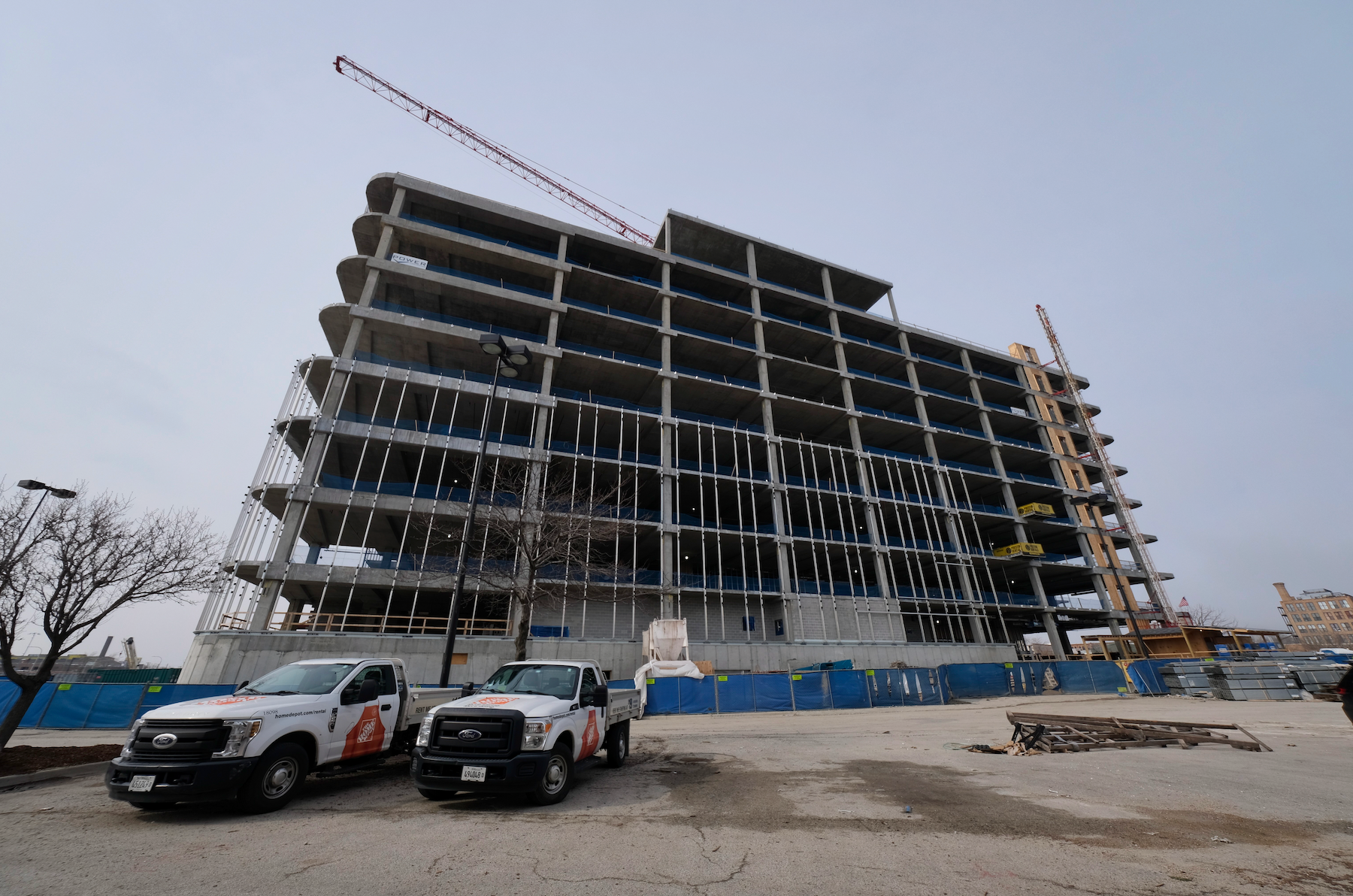
ALLY at 1229 W Concord. Photo by Jack Crawford
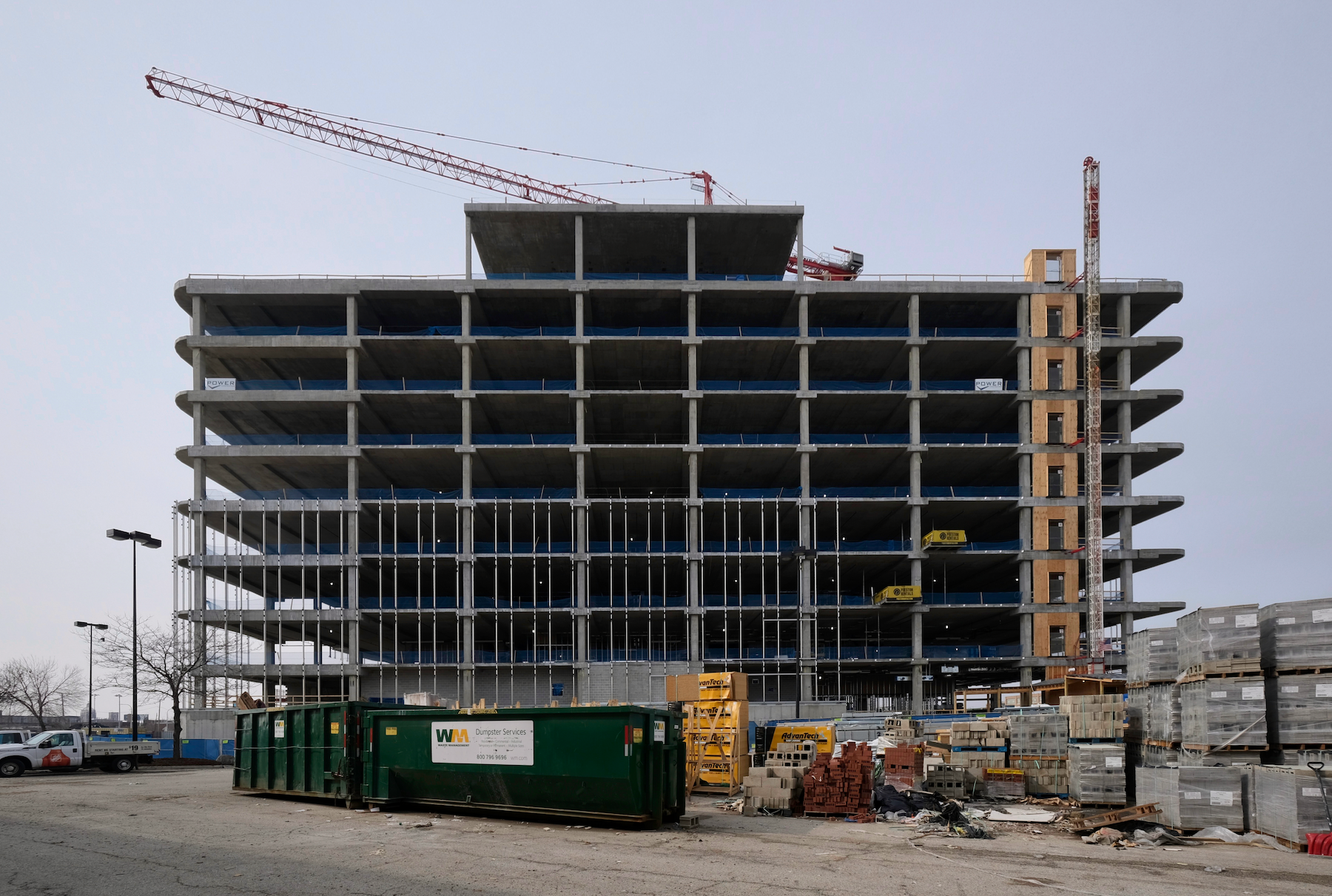
ALLY at 1229 W Concord. Photo by Jack Crawford
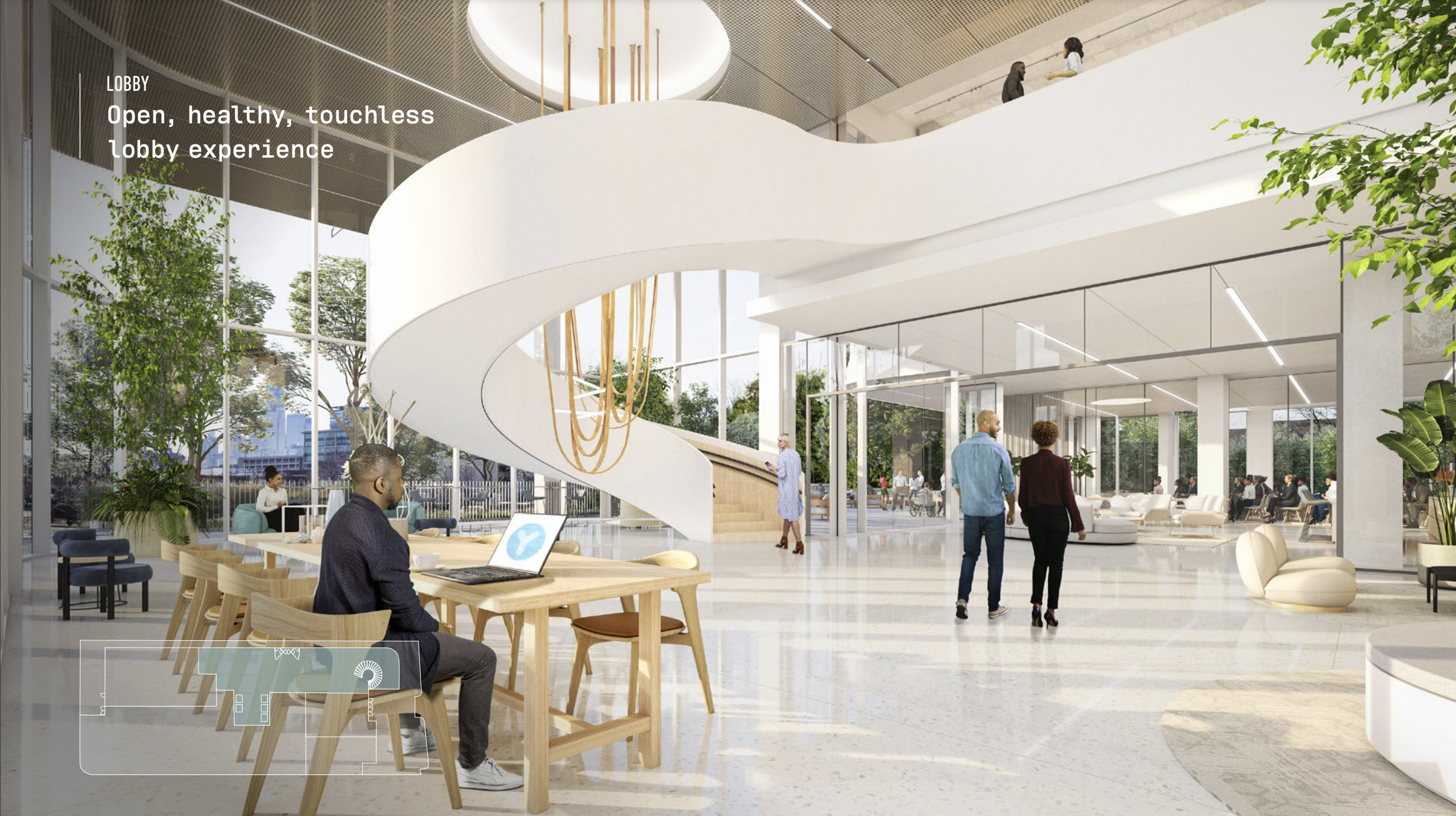
ALLY at 1229 W Concord. Rendering by Gensler
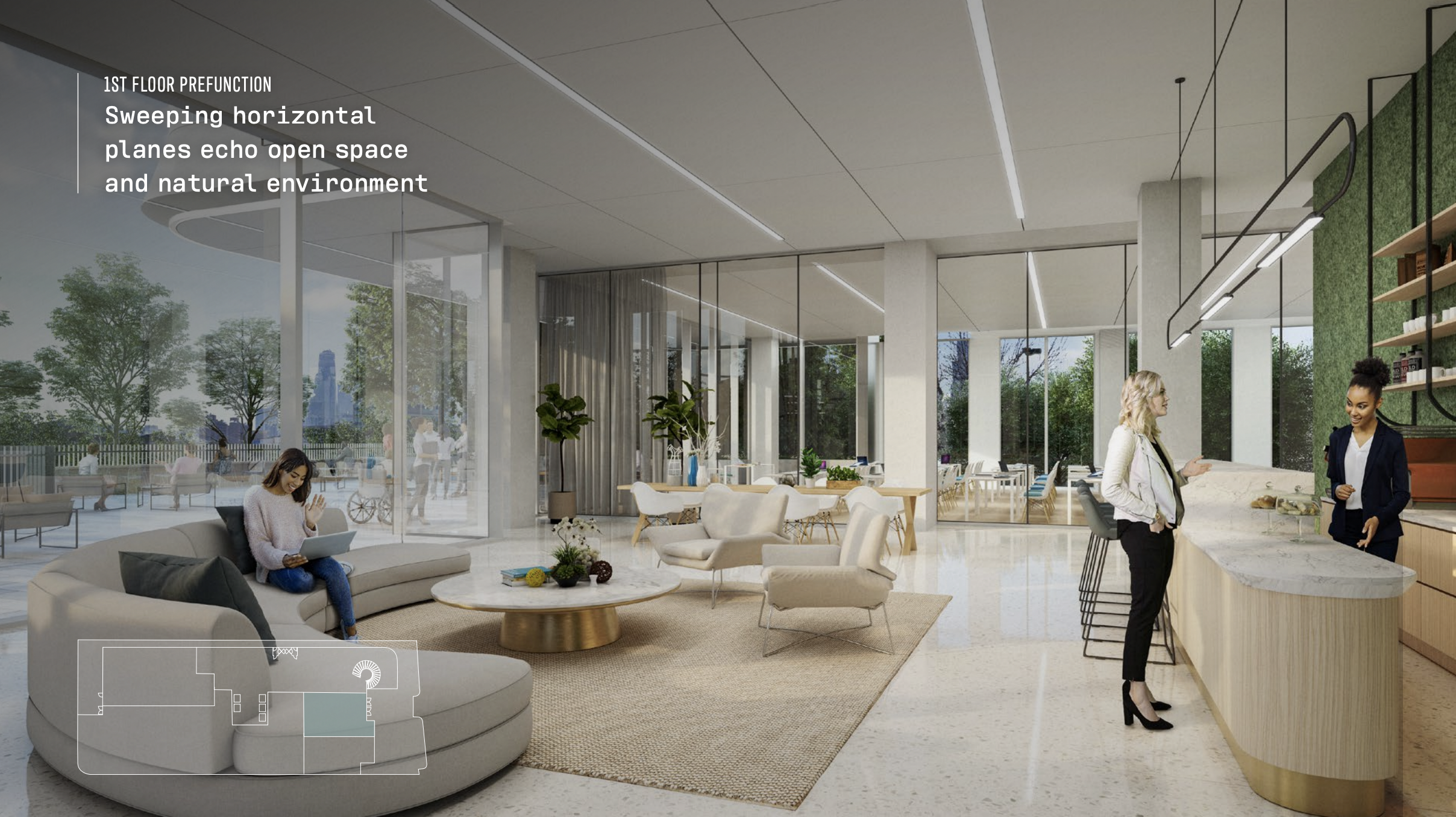
ALLY at 1229 W Concord. Rendering by Gensler
ALLY will provide 280,000 square feet of Class A medical research lab space, accompanied by conference and creative office space. Tenants will have access to flexible floor plates, private balconies, and ceiling spans of 15 feet. Integrated amenities and building features include a double-height lobby, a fitness and wellness center, a tenant lounge, an event space with a stage and pre-function bar, as well as a conference center with an attached lounge.
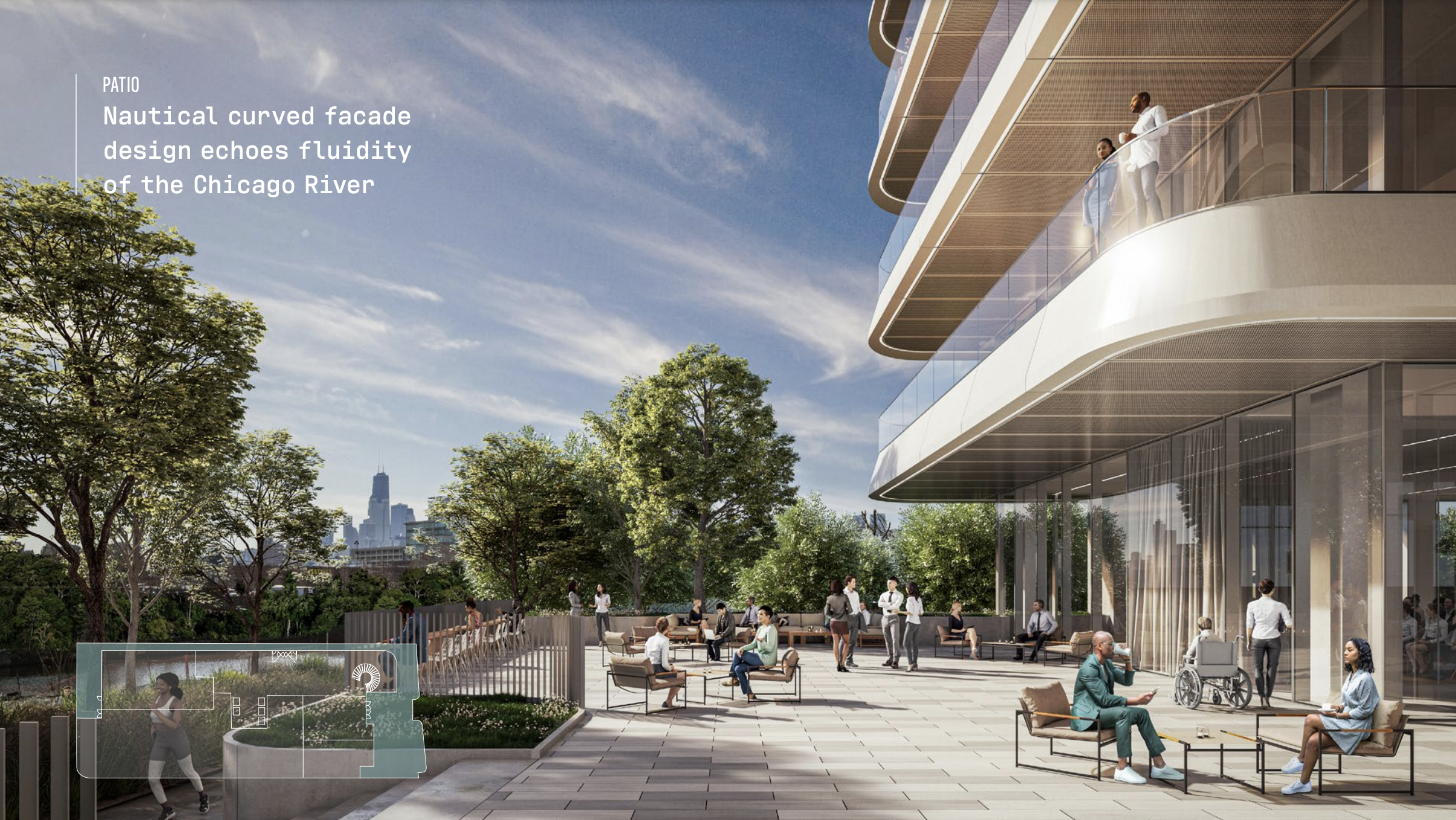
ALLY at 1229 W Concord. Rendering by Gensler
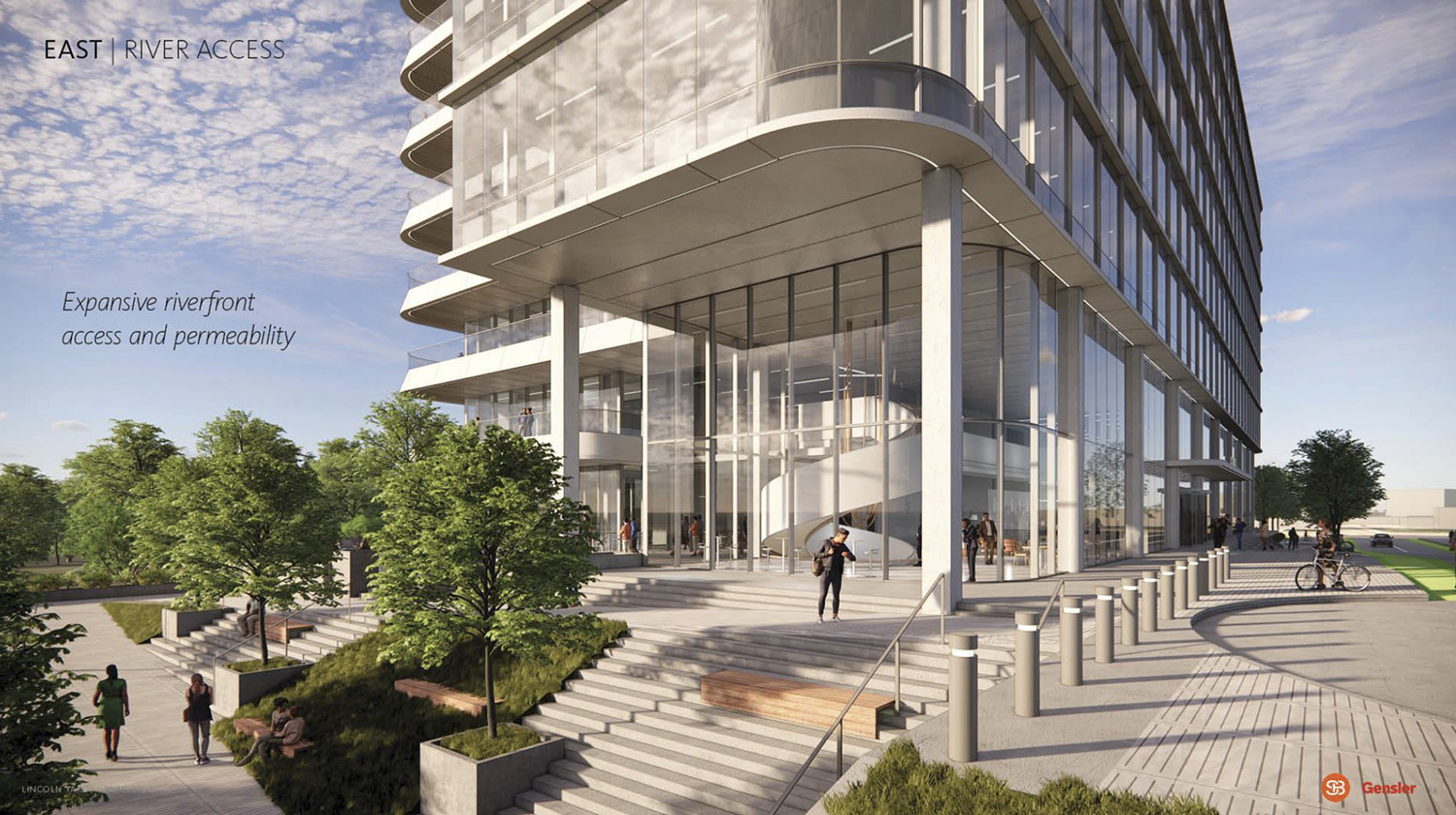
ALLY at 1229 W Concord. Rendering by Gensler
Outside will be a stepped terrace area with lounge seating, next to which will be a new stretch of Riverwalk measuring 128 feet. This promenade will be extended as future phases of Lincoln Yards are built out.
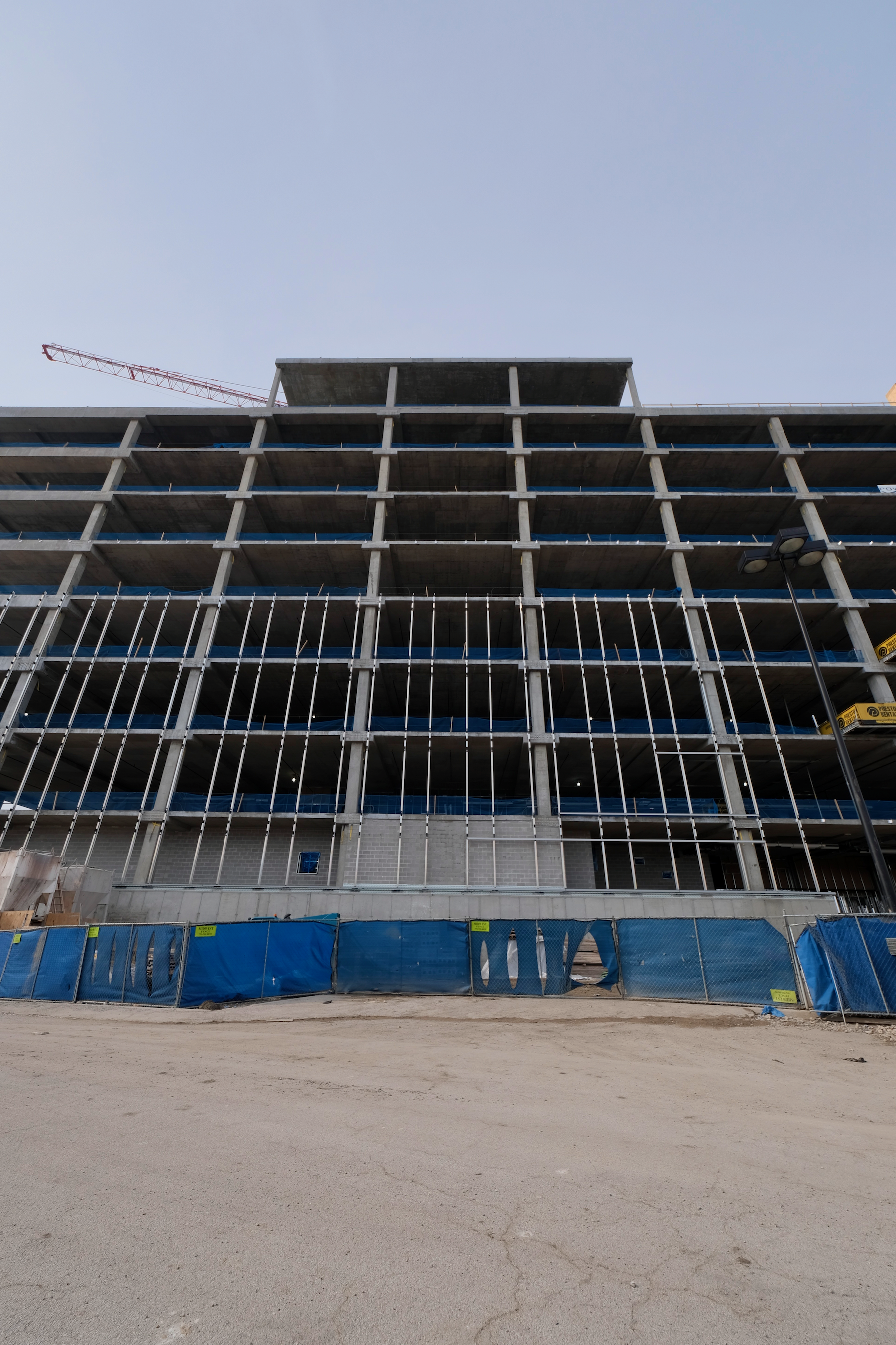
ALLY at 1229 W Concord. Photo by Jack Crawford
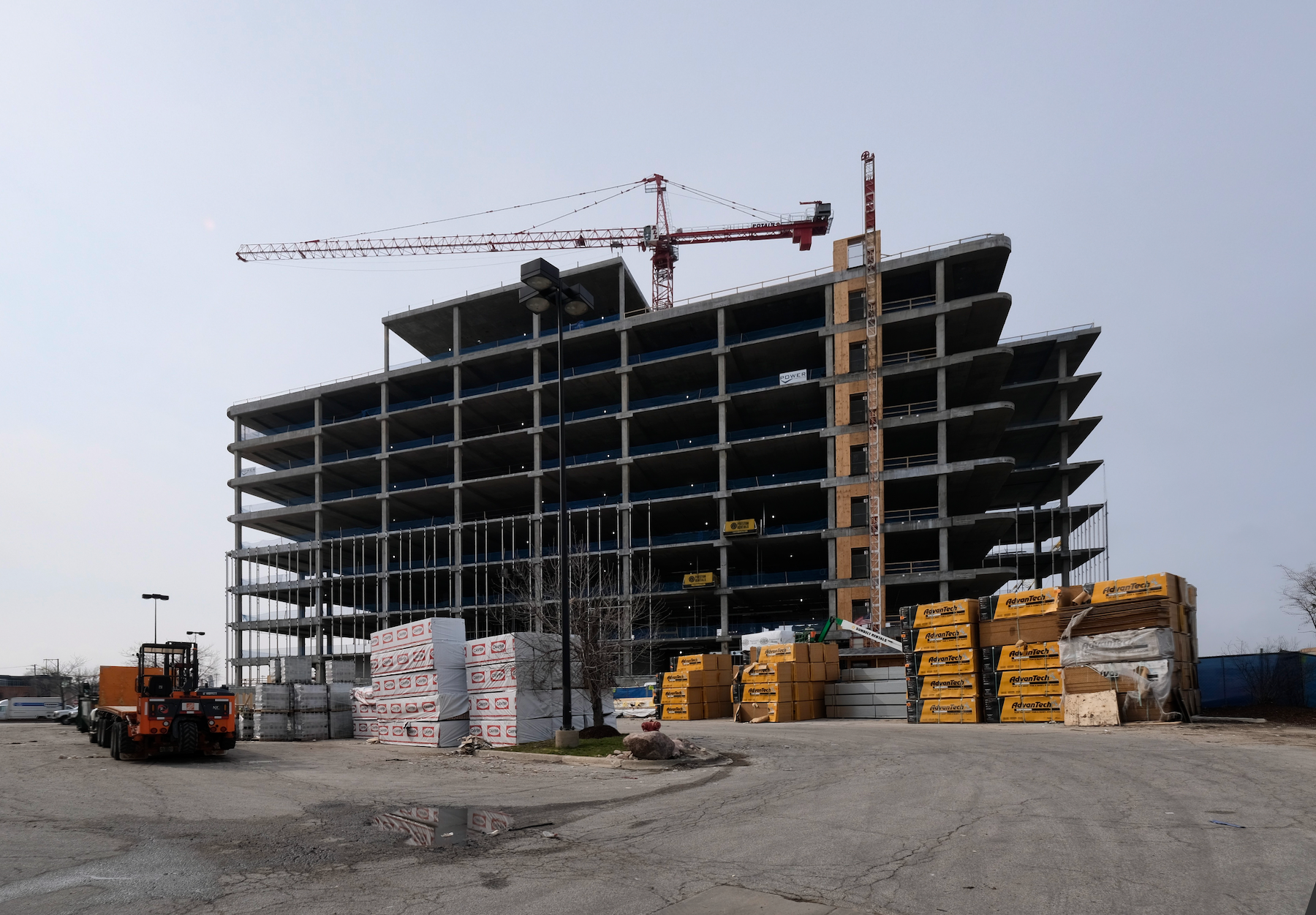
ALLY at 1229 W Concord. Photo by Jack Crawford
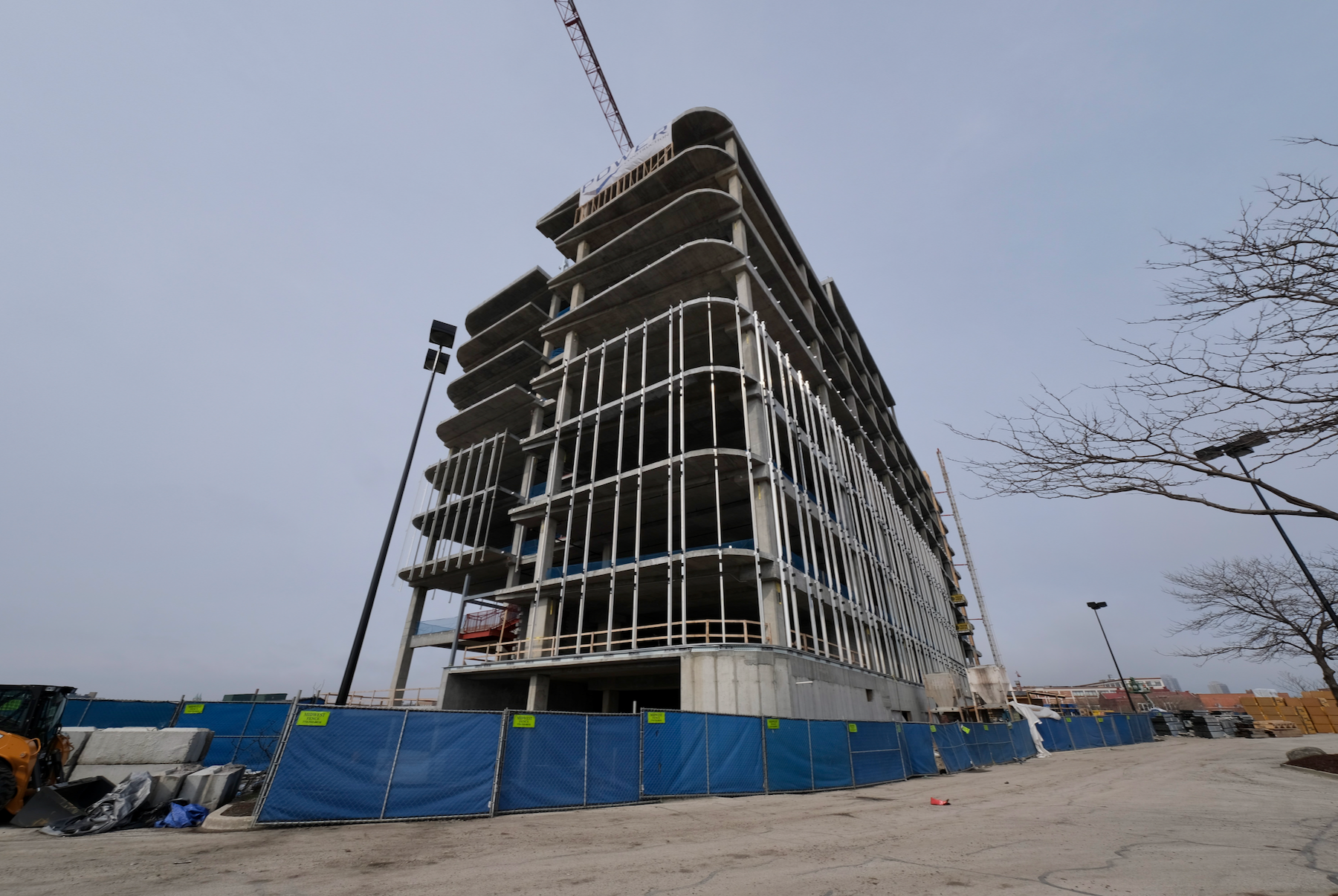
ALLY at 1229 W Concord. Photo by Jack Crawford
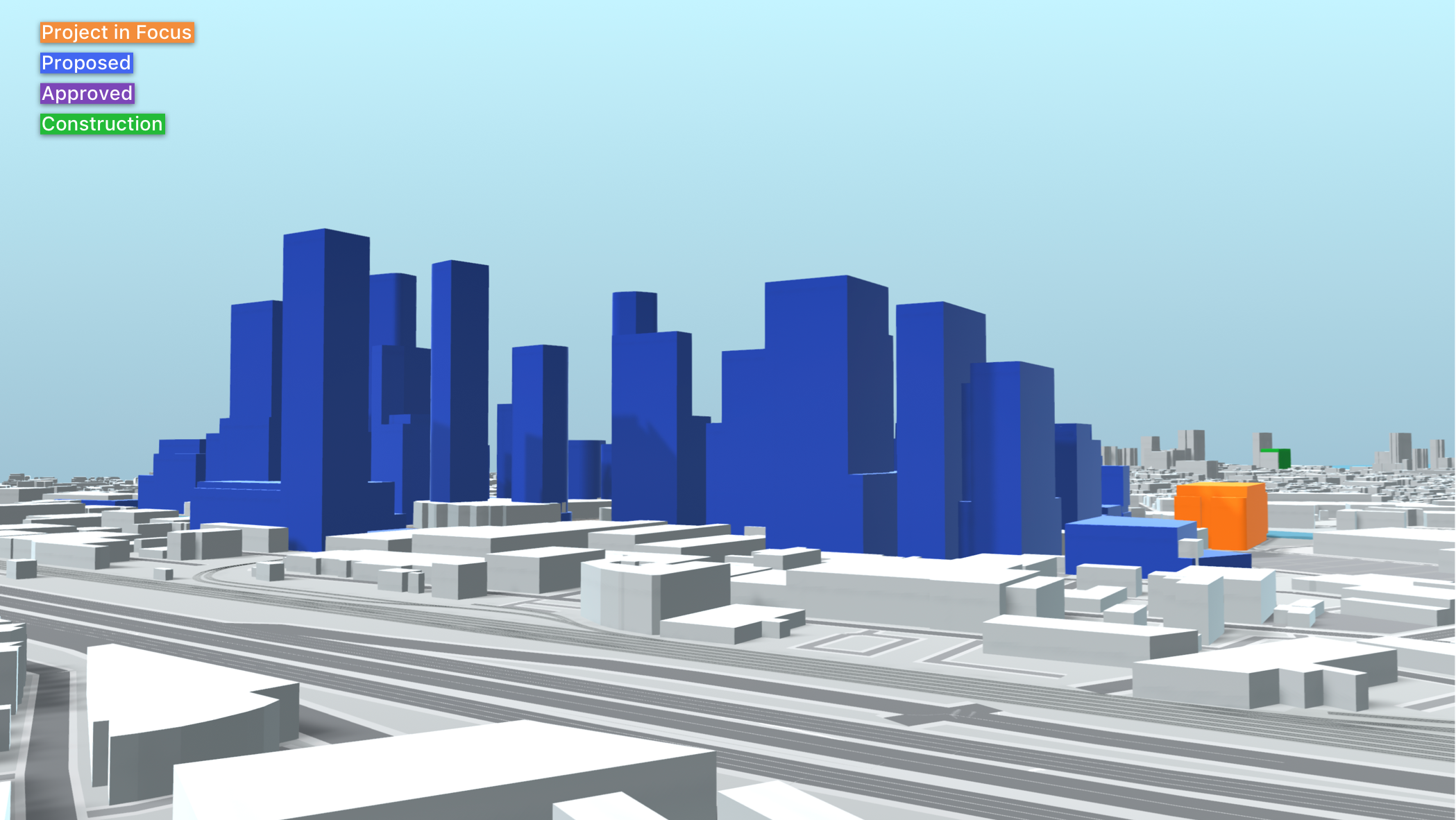
ALLY at 1229 W Concord (orange). Model by Jack Crawford
Rising 144 feet, the design by Gensler comprises of two offset volumes with rounded corners. Enveloping this massing will be a sci-fi-styled exterior with floor-to-ceiling Vision Glass windows and custom finish white metal accents.
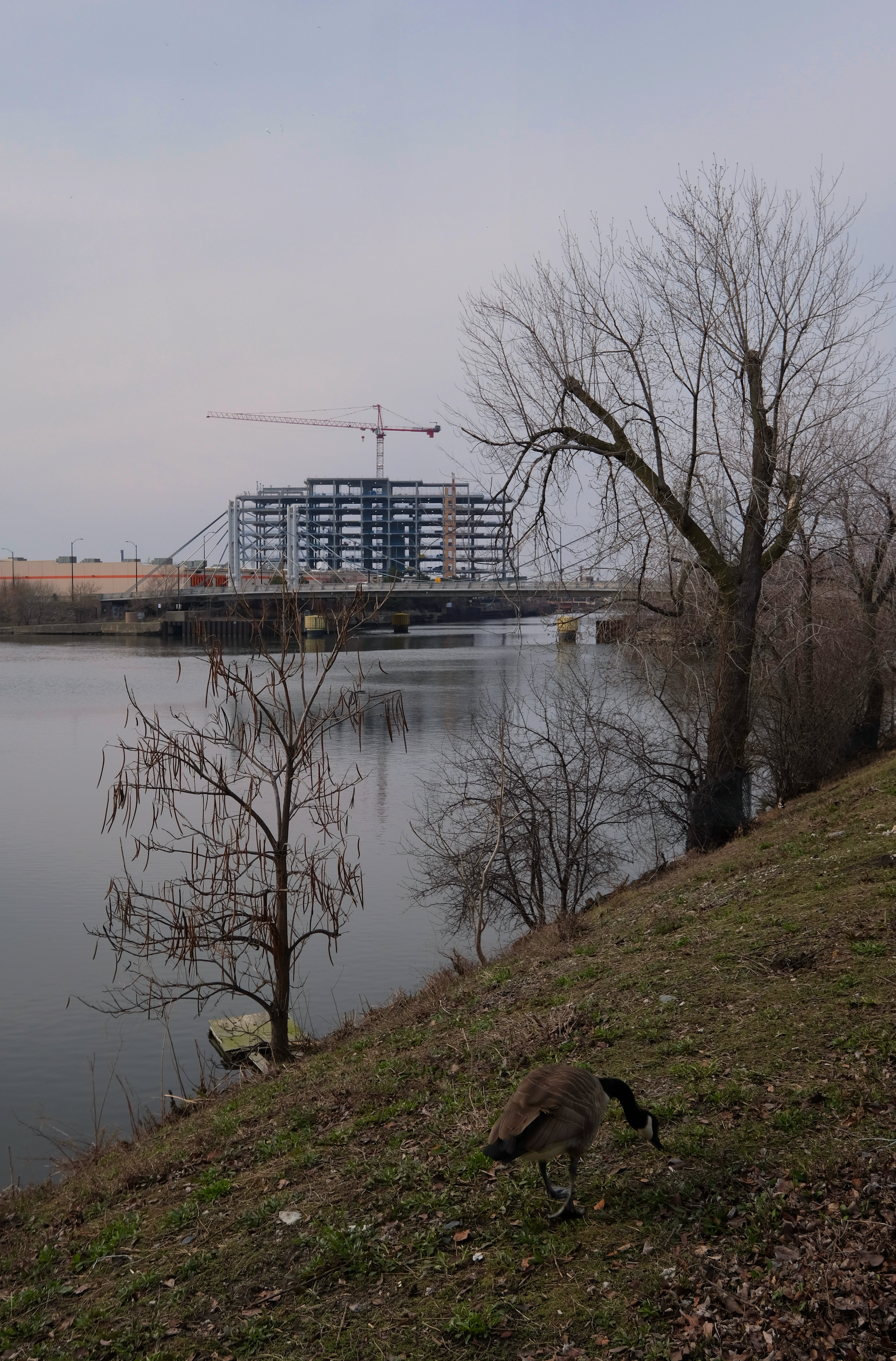
ALLY at 1229 W Concord. Photo by Jack Crawford
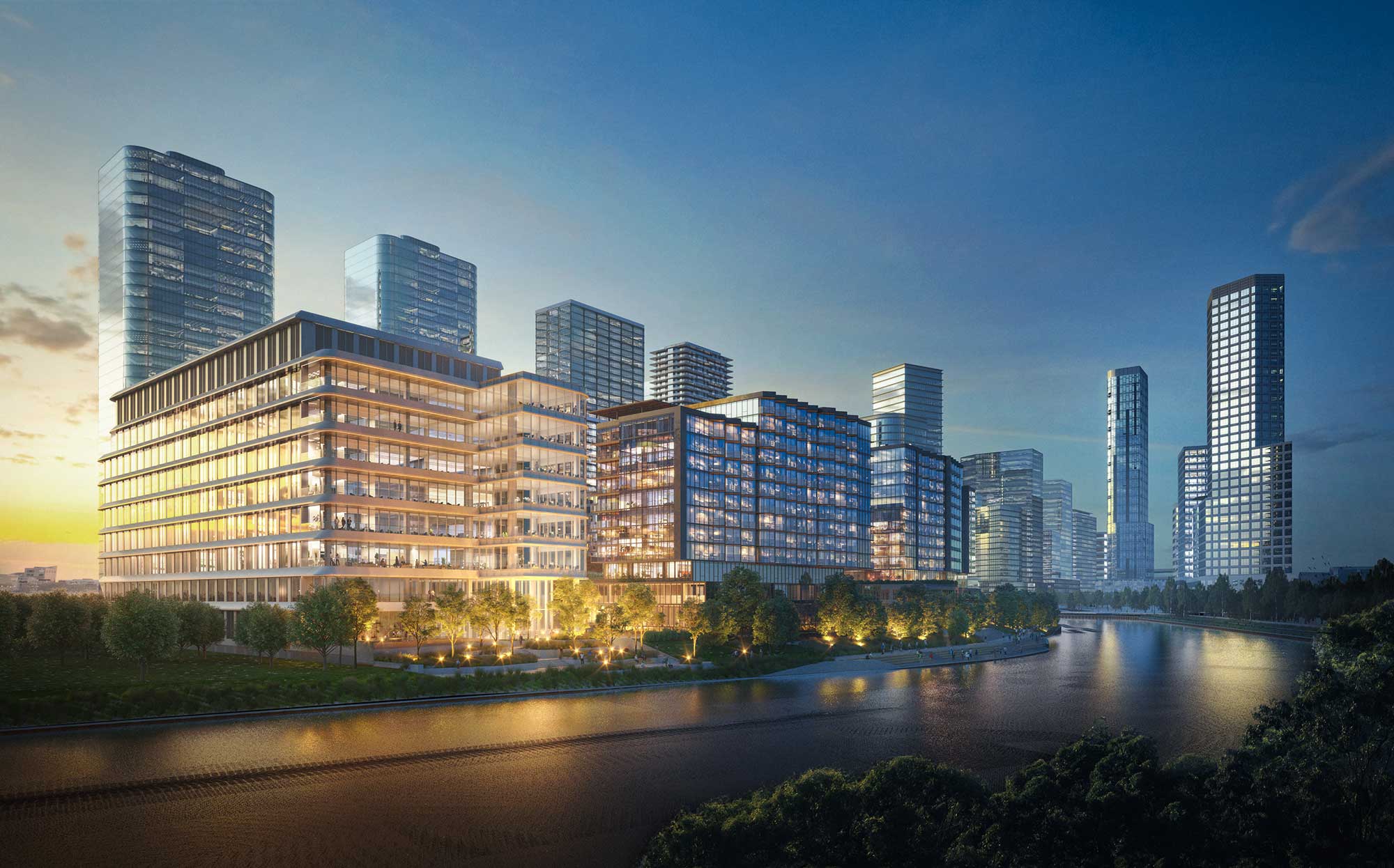
ALLY at 1229 W Concord (left) and future Lincoln Yards development. Rendering by Gensler
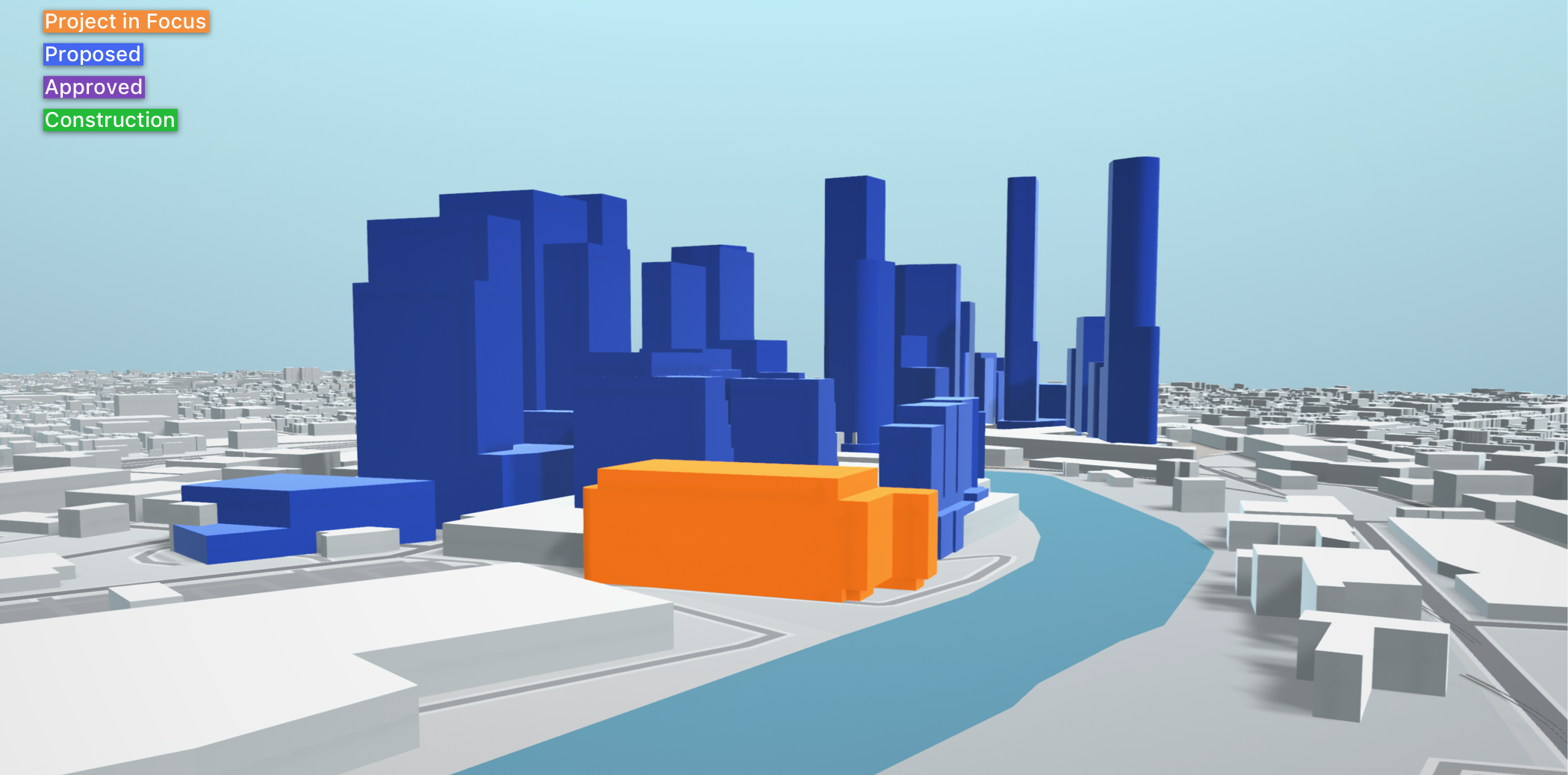
ALLY at 1229 W Concord (orange). Model by Jack Crawford
Parking will include 55 spaces in an underground garage that is accessible from Concord. Within the vicinity are various transit options, such as Bus Routes 9 and 72 via a three-minute walk south to North Ave & Throop. Also within walking distance is Route 73 to the Northwest and Route X9 also the northwest and to the southwest. Closest CTA L service, meanwhile, can be found for the Red Line at North/Clybourn Station, a 15-minute walk southwest. Slightly further is the Blue Line’s Damen and Division Stations, both within a 20 minute walk.
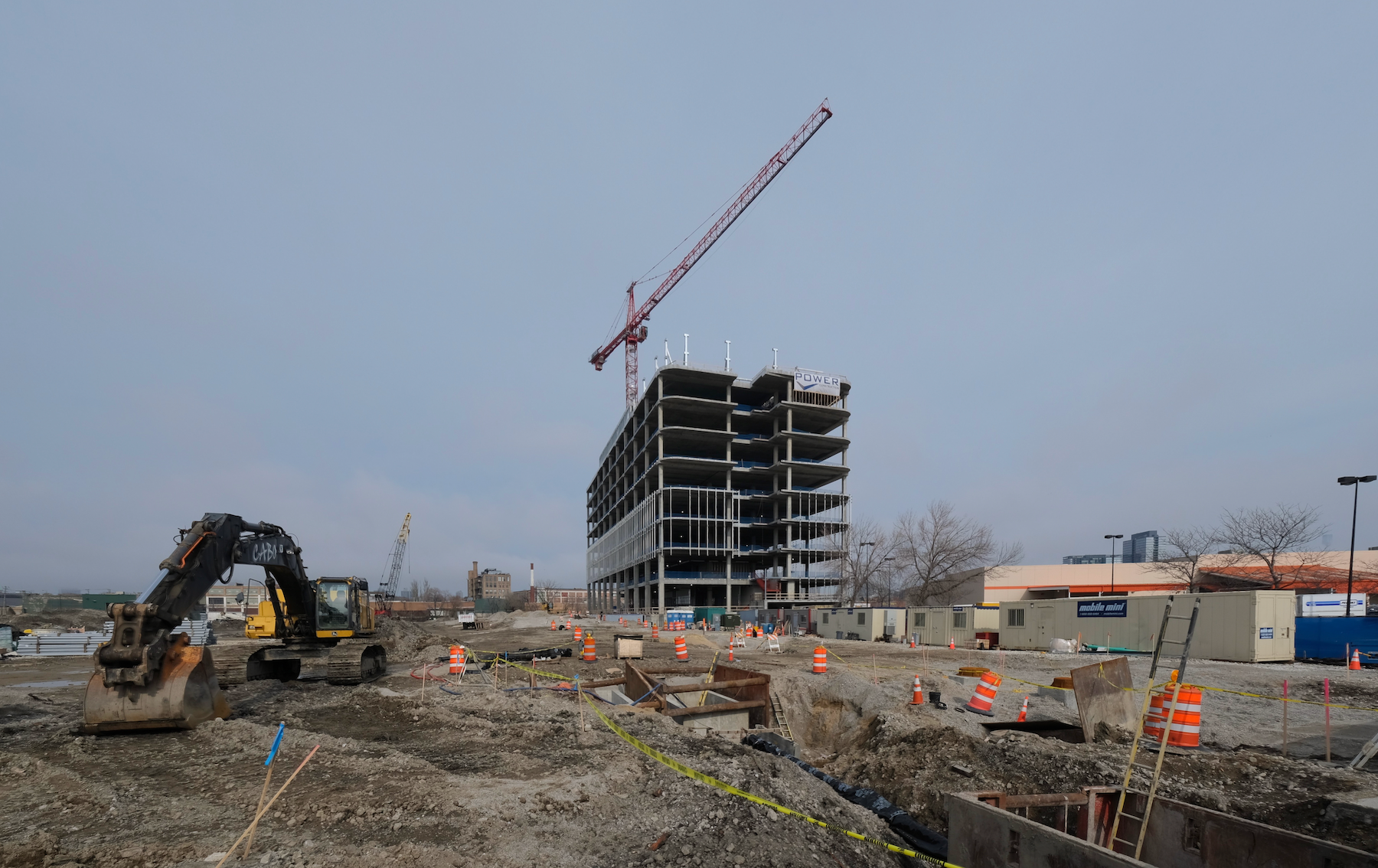
ALLY at 1229 W Concord. Photo by Jack Crawford
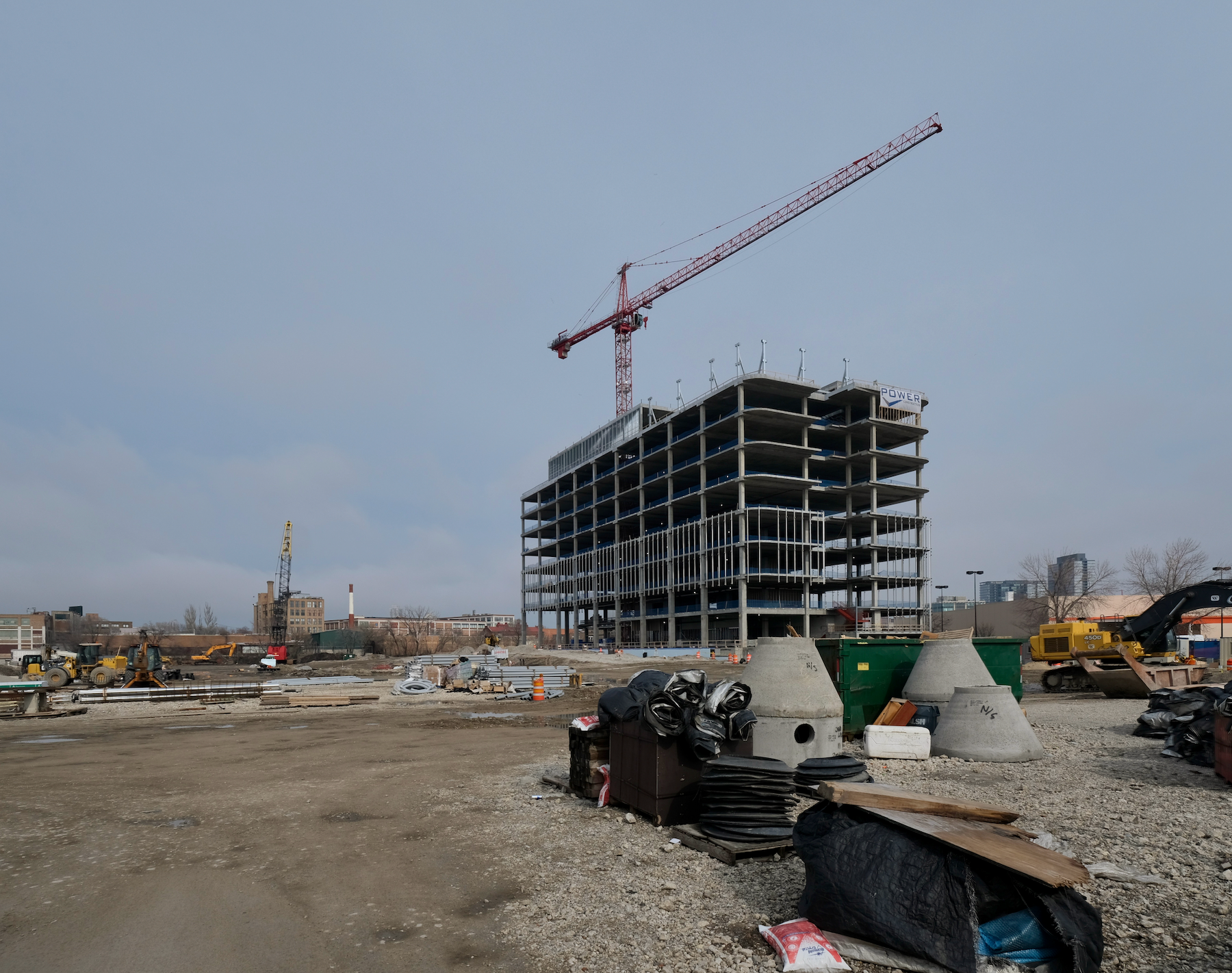
ALLY at 1229 W Concord. Photo by Jack Crawford
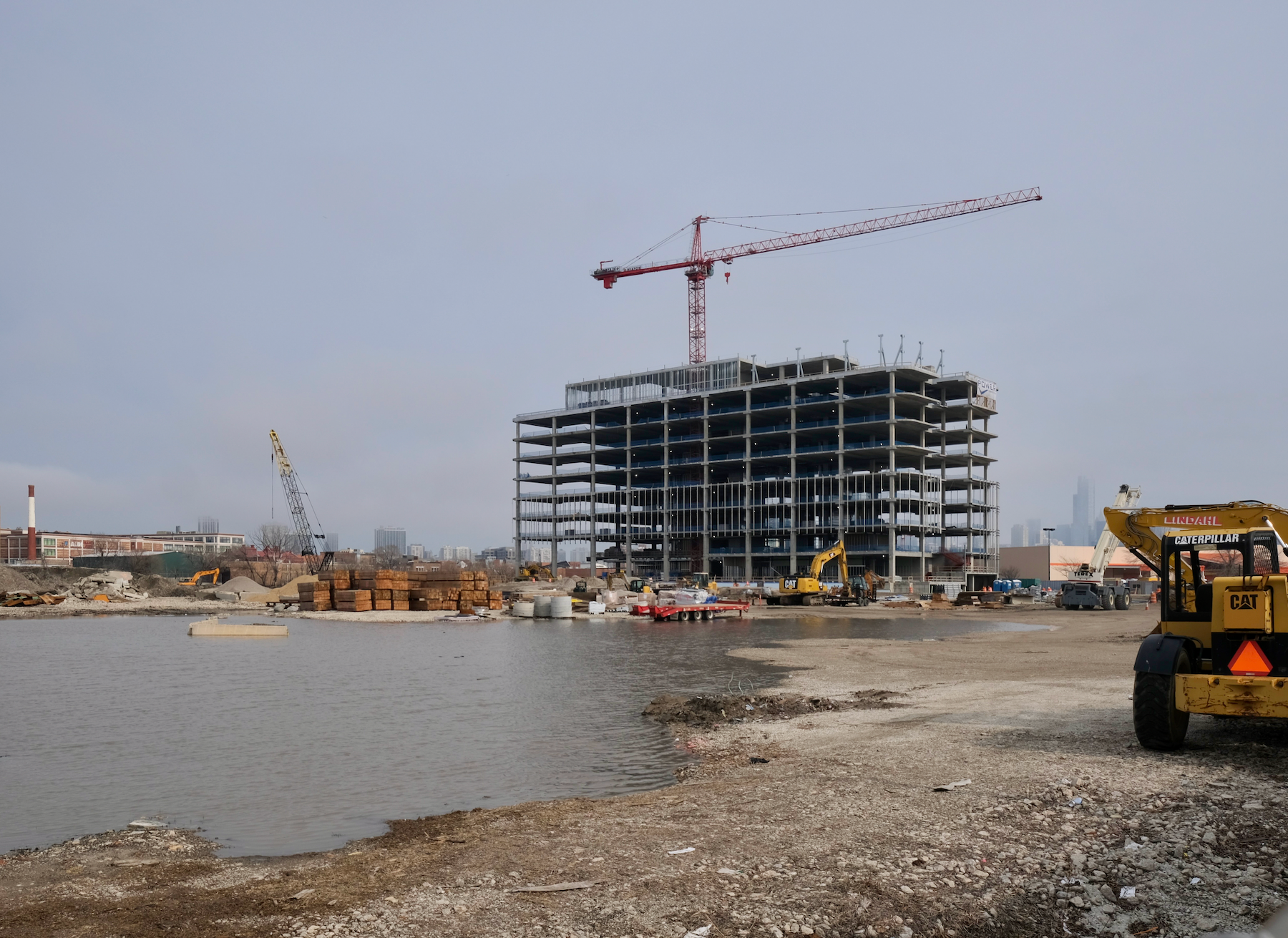
ALLY at 1229 W Concord. Photo by Jack Crawford
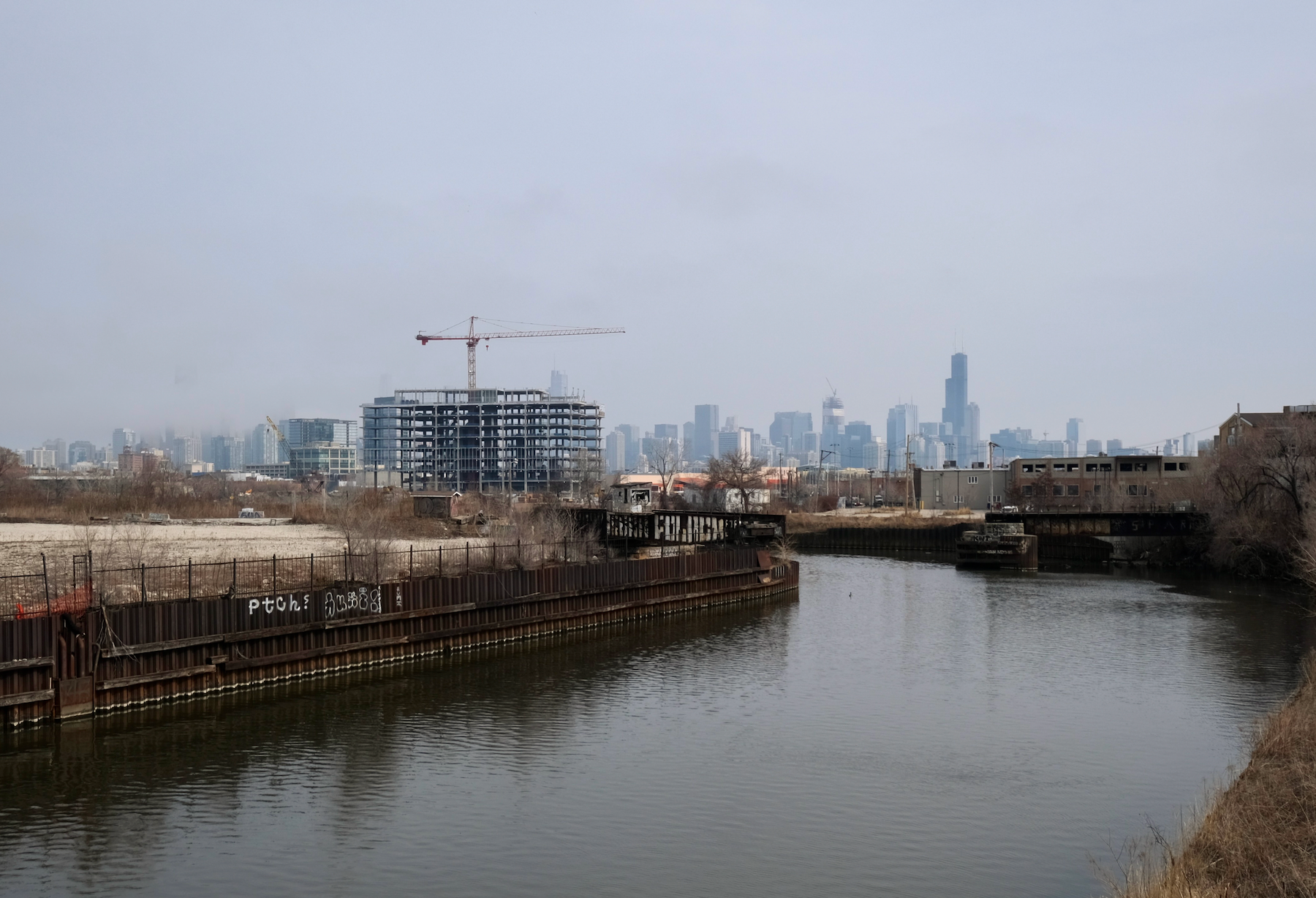
ALLY at 1229 W Concord. Photo by Jack Crawford
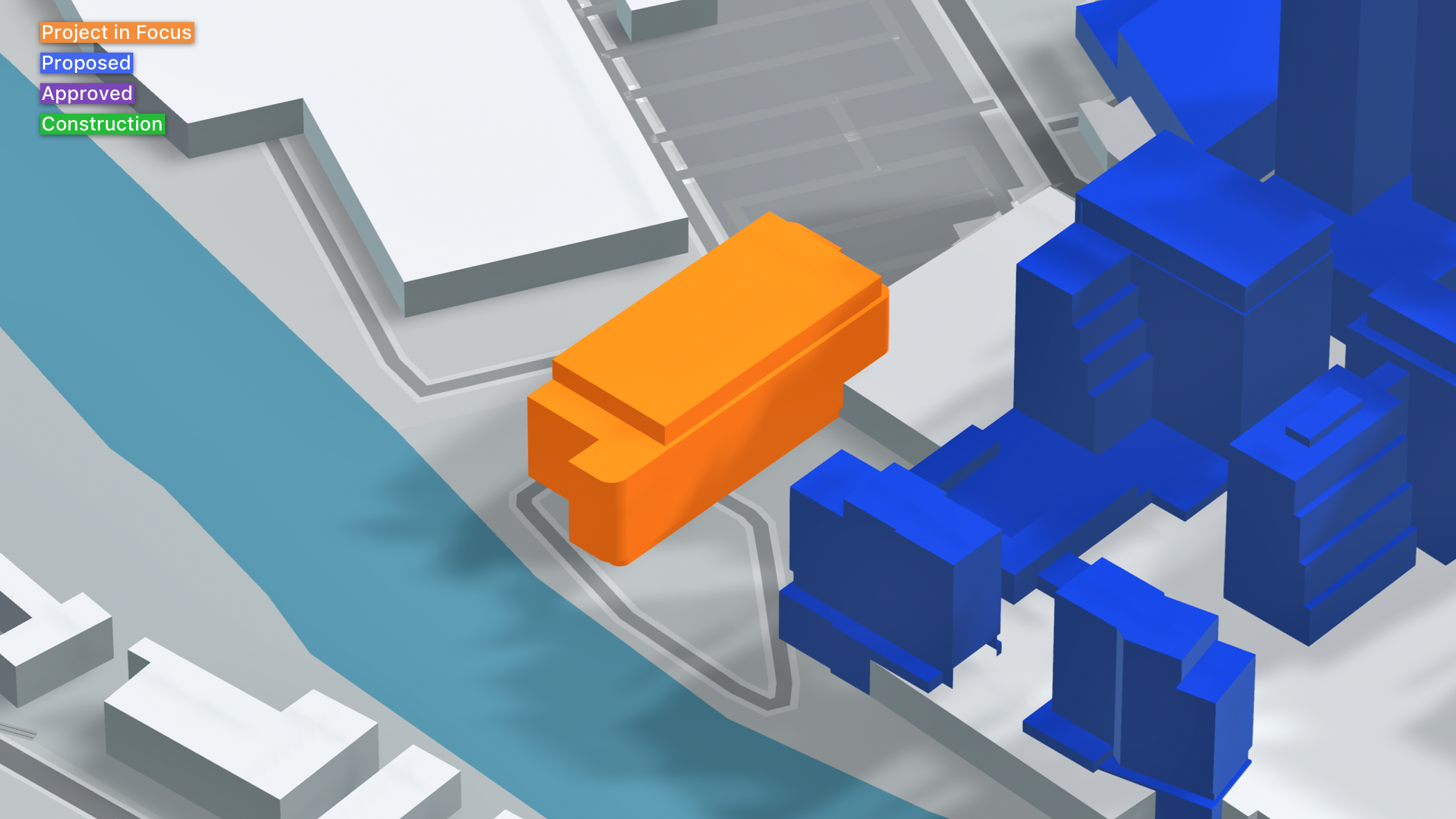
ALLY at 1229 W Concord (orange). Model by Jack Crawford
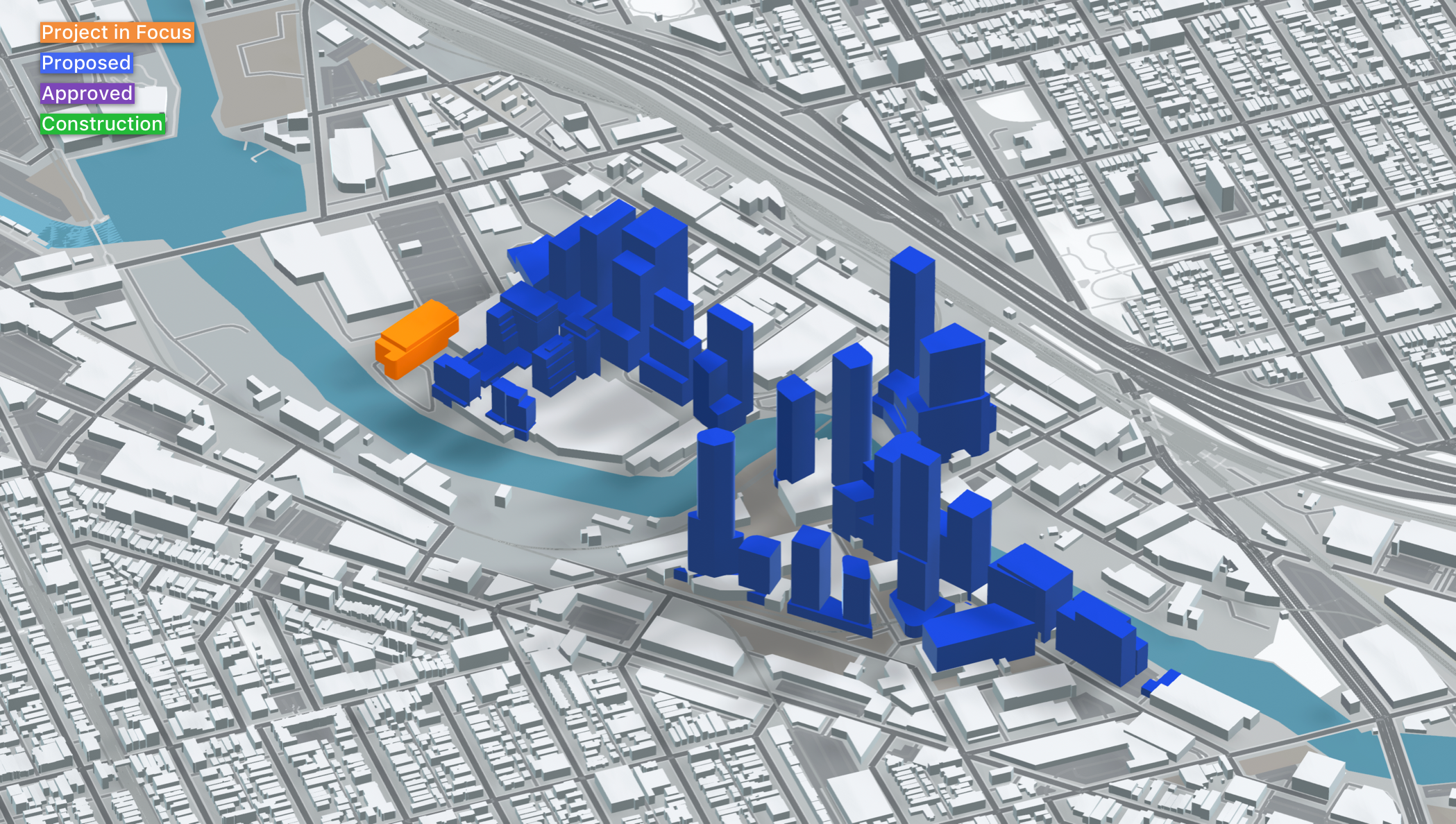
ALLY at 1229 W Concord (orange). Model by Jack Crawford
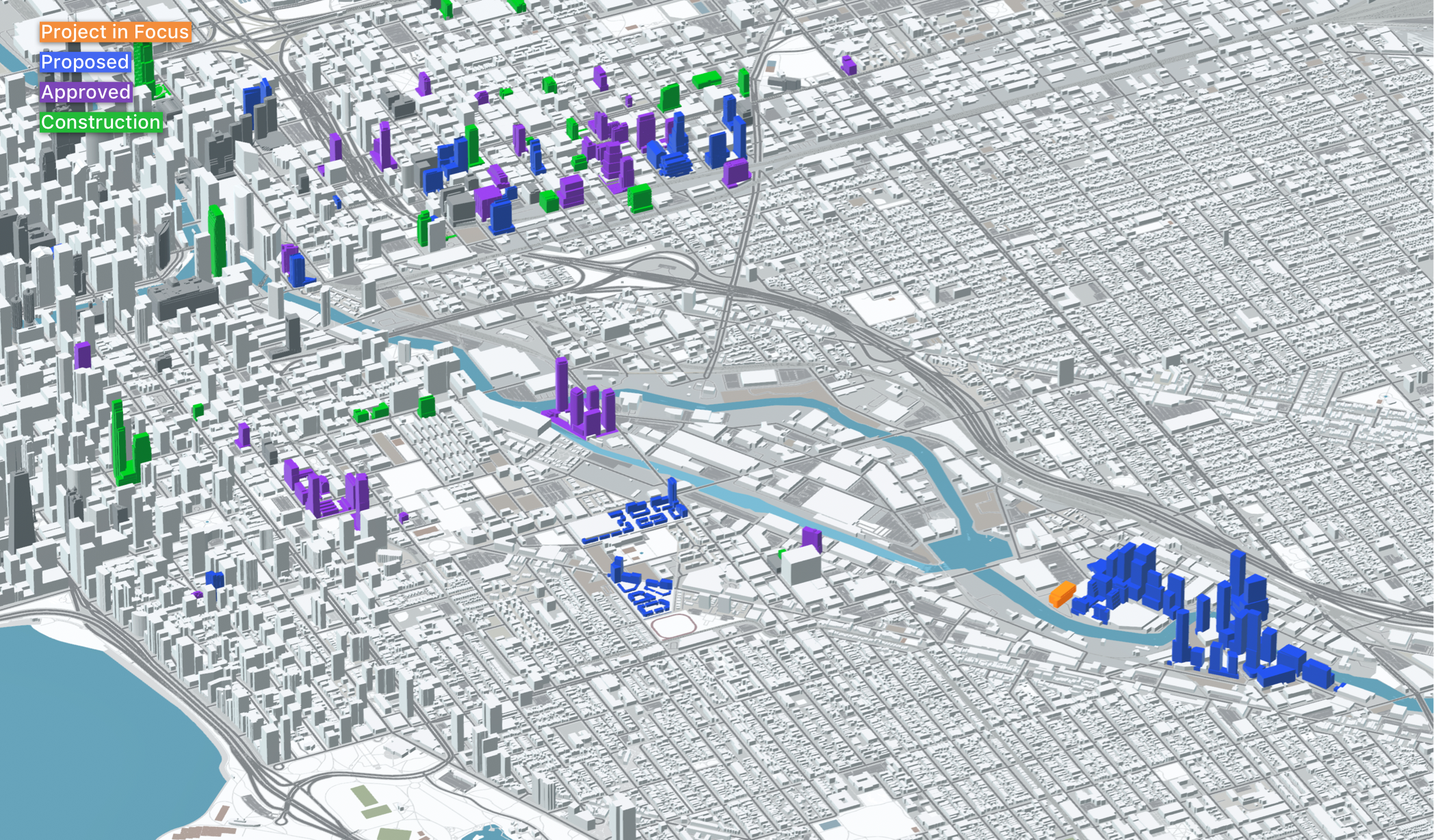
ALLY at 1229 W Concord (orange). Model by Jack Crawford
Power Construction is serving as the general contractor, with construction expected to wrap up by the latter half of 2023.
Subscribe to YIMBY’s daily e-mail
Follow YIMBYgram for real-time photo updates
Like YIMBY on Facebook
Follow YIMBY’s Twitter for the latest in YIMBYnews

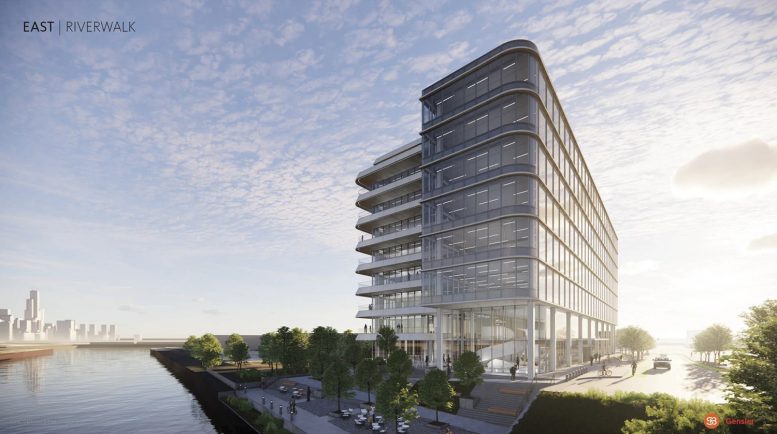
Jack, can you share what modeling program you use for the project in focus images?