Zoning variances have been approved for the mixed-use development at 1101 W Berwyn Avenue on the southern end of Edgewater. Sitting on the intersection with N Winthrop Avenue, the project will replace a vacant lot next to the CTA tracks. The team at Panoptic Group is leading the efforts for the development with local firm Hanna Architects serving as the designers.
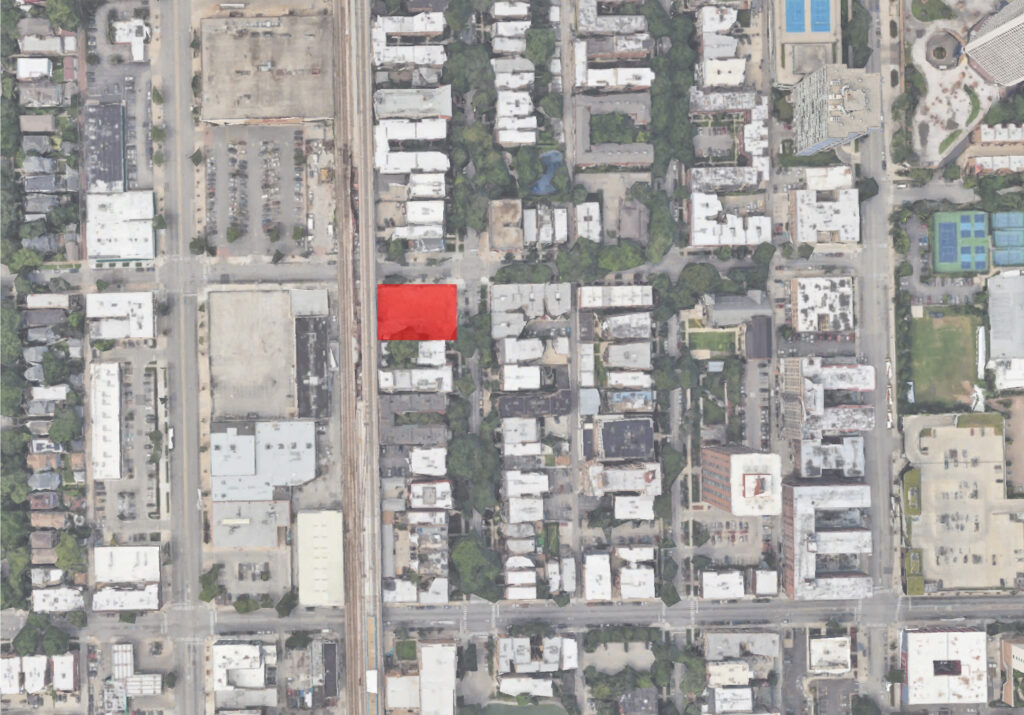
Site context map 1101 W Berwyn Avenue via Google Maps
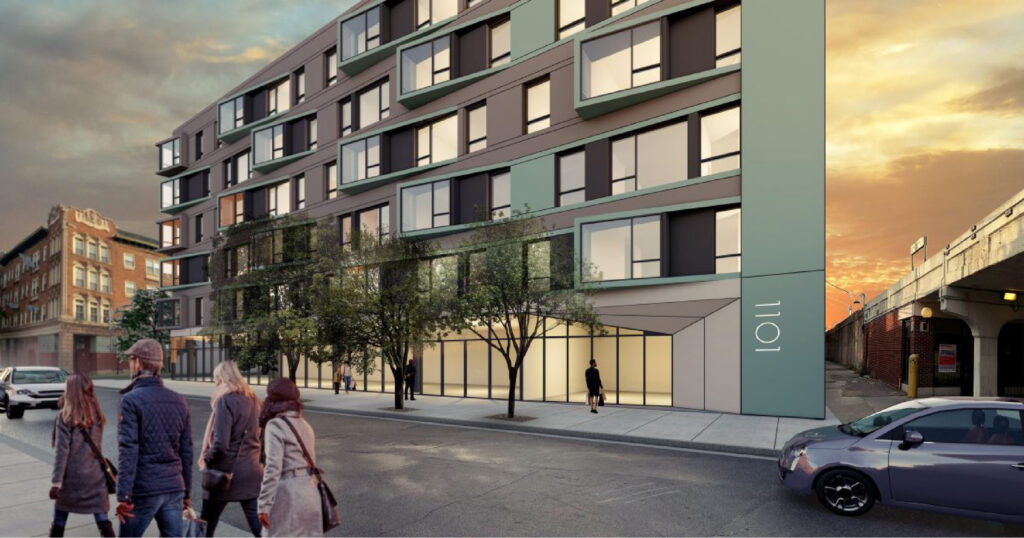
PREVIOUS rendering of 1101 W Berwyn Avenue by Present Future Architects
However the currently approved plans weren’t the first to be floated for the site. Back in 2021 a slightly taller and more dense proposal was proposed designed by Present Future Architects, this would have included 70 units and ground floor retail with an angled design. Since then, plans have shifted to the current five-story version that will peak around 60-feet in height.
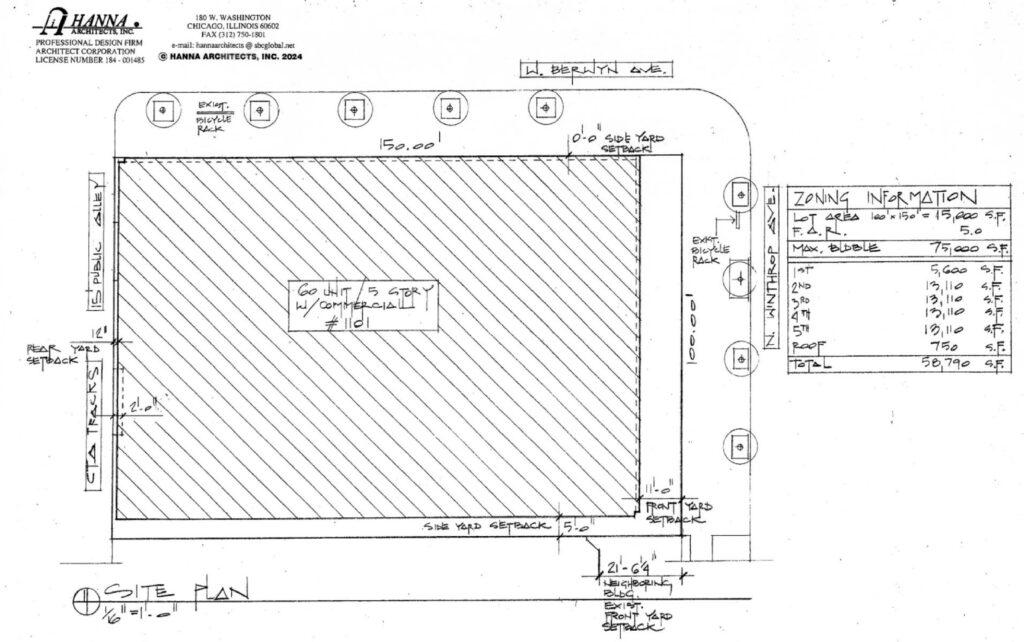
Site plan of 1101 W Berwyn Avenue by Hanna Architects
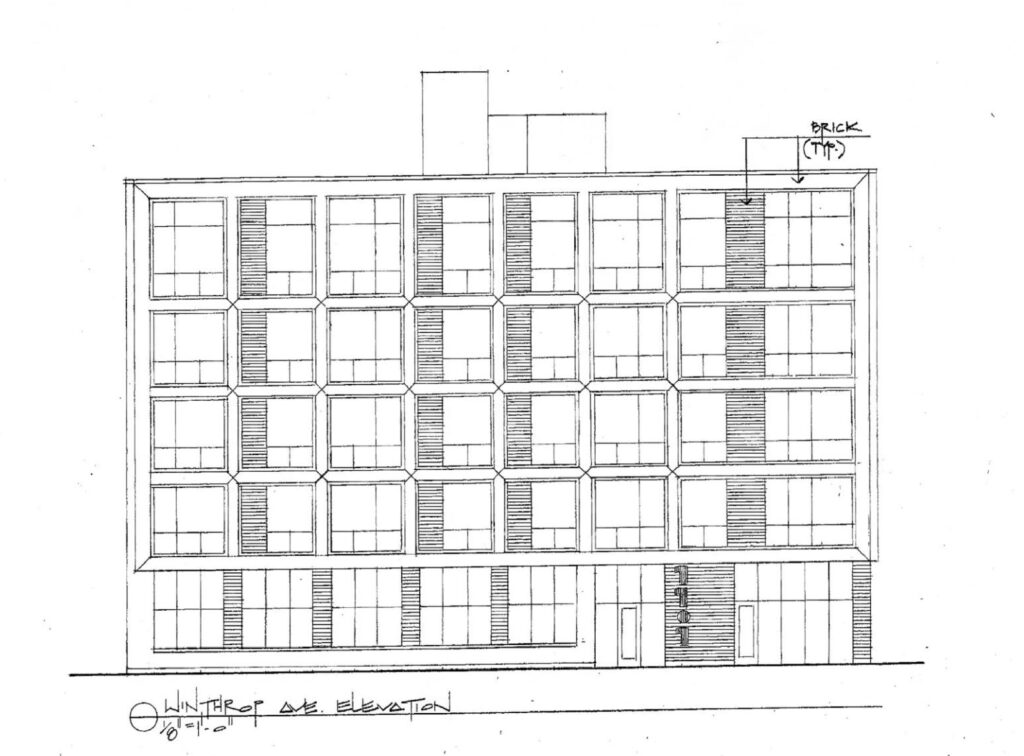
Elevation of 1101 W Berwyn Avenue by Hanna Architects
Inside will be roughly 3,000 square-feet of divisible retail space along Berwyn, as the property sits directly next to the Berwyn CTA Red Line station that is set to reopen soon. This will be joined by a small residential entrance off of Winthrop and a 26-vehicle parking garage accessed from the side alley under the tracks.
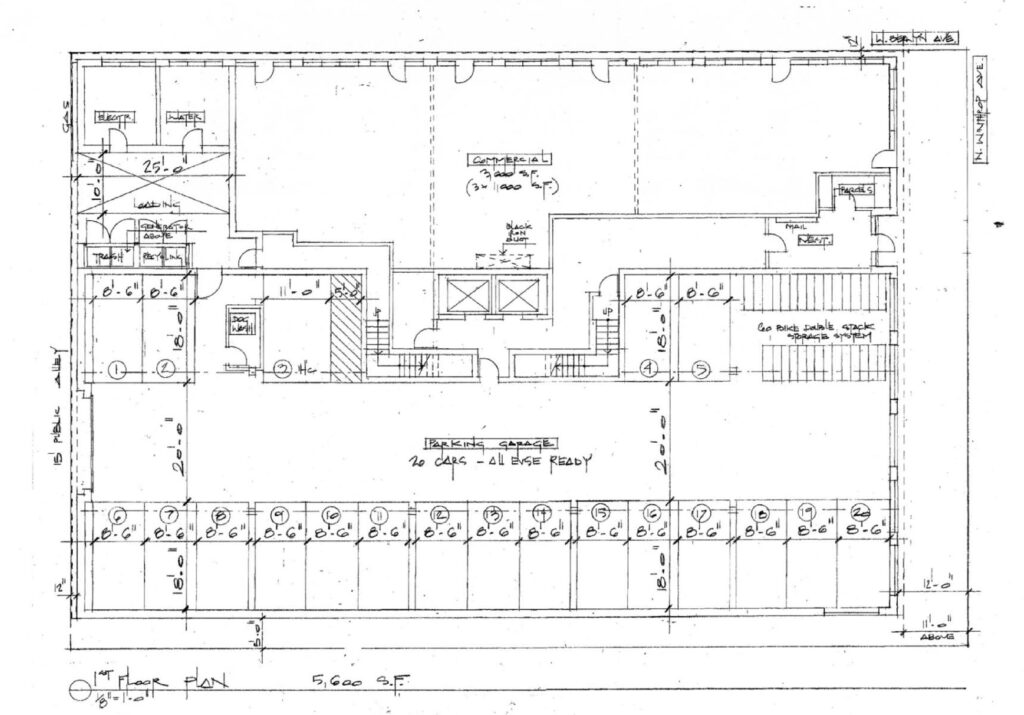
Ground floor plan of 1101 W Berwyn Avenue by Hanna Architects
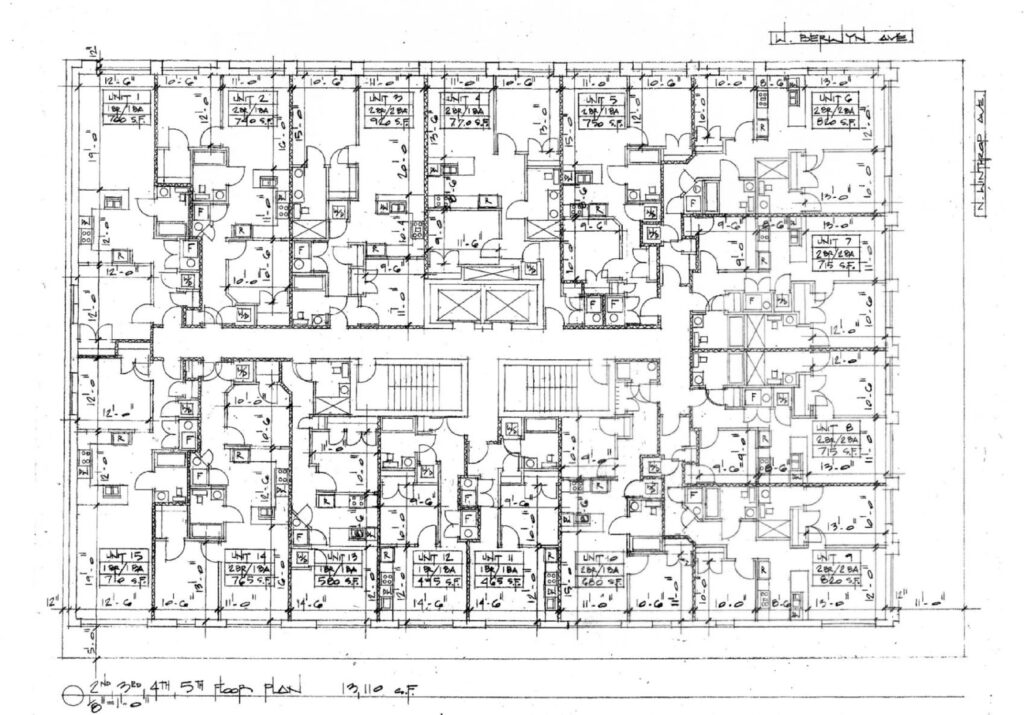
Typical floor plan of 1101 W Berwyn Avenue by Hanna Architects
The floors above will hold 60-residential units made up of one- and two-bedroom layouts ranging from around 440 to 900 square-feet in size. Of these 12 will need to be considered affordable per city requirements. While no amenities are shown on the plans, a large roof deck does appear on the drawings.
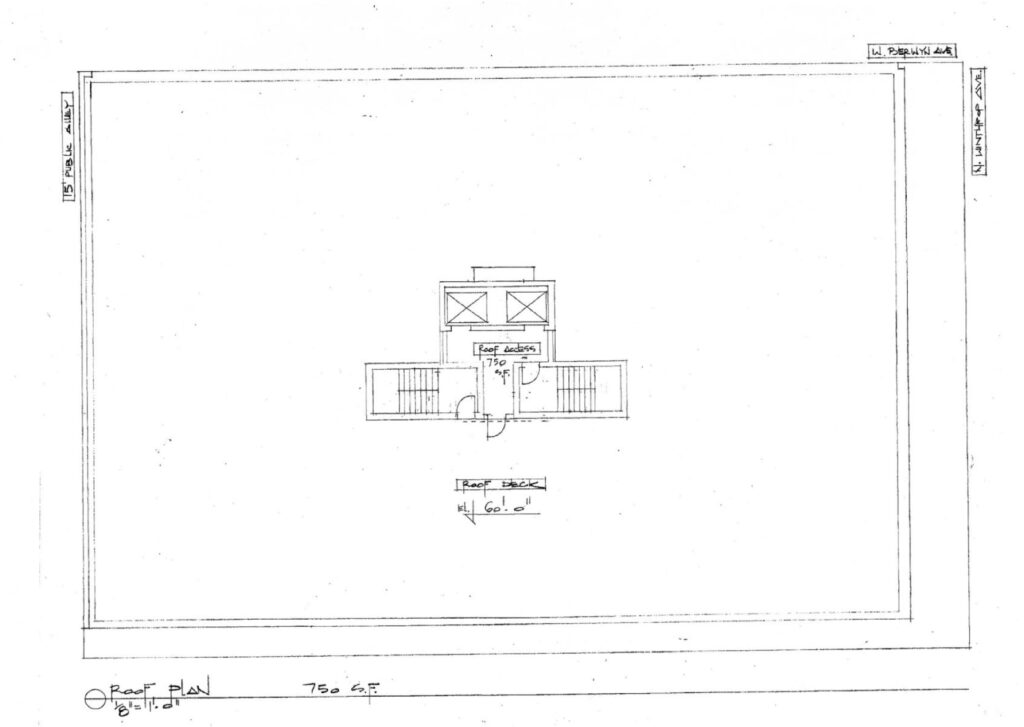
Roof plan of 1101 W Berwyn Avenue by Hanna Architects
The building itself will be clad in dark ironspot brick grid with red brick accent panels and black framed windows. While an overall budget is unknown, the approval now allows the proposal to move forward with construction. Permits have been filed for and are awaiting approval.
Subscribe to YIMBY’s daily e-mail
Follow YIMBYgram for real-time photo updates
Like YIMBY on Facebook
Follow YIMBY’s Twitter for the latest in YIMBYnews

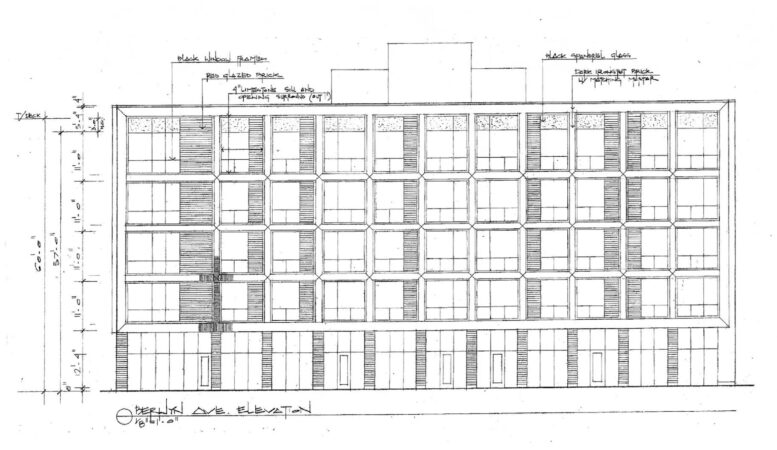
Looks decent. Too bad the shopping plaza on the other side of the tracks got a renovation instead of a redevelopment.
Was it the zoning that was approved or the new plans?
Zoning variances from the zoning board of approvals.