The mixed-use development at 741 N Wells Street in River North is edging closer towards exterior completion, with installation of the curtain wall now on the final floor. Developed by Vista Property and set to yield a total of 201,000 square feet, the 21-story building will eventually house 168 apartments above ground-level retail.
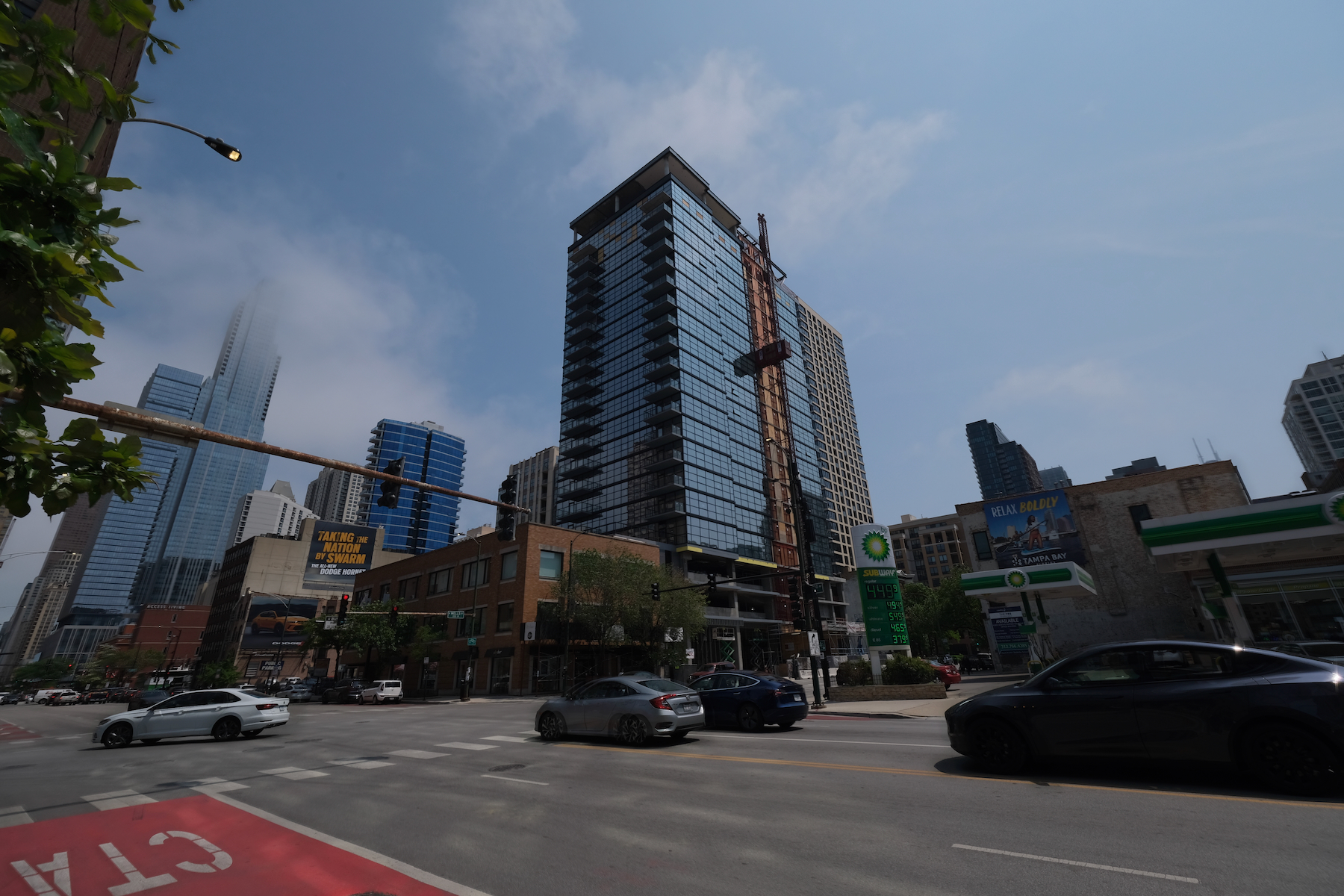
741 N Wells Street. Photo by Jack Crawford
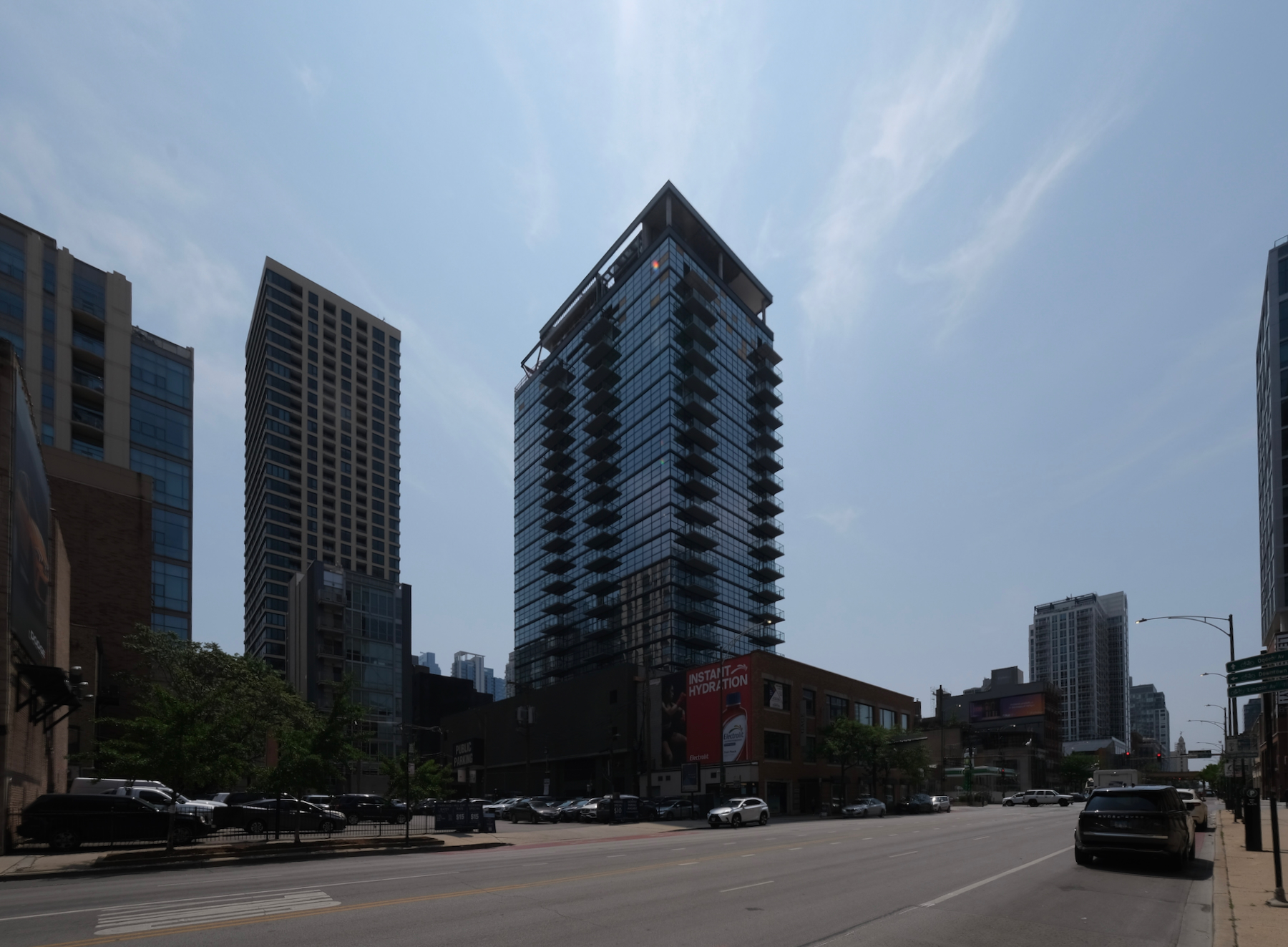
741 N Wells Street. Photo by Jack Crawford
Upon reaching its full height of 255 feet, the tower will offer a variety of residential units – 50 studios, 101 one-bedroom units, and 17 two-bedrooms. Unit interiors will incorporate nine-foot-high ceilings and floor-to-ceiling windows, as well as corner views for many of the units given its unique serrated exterior along Wells.
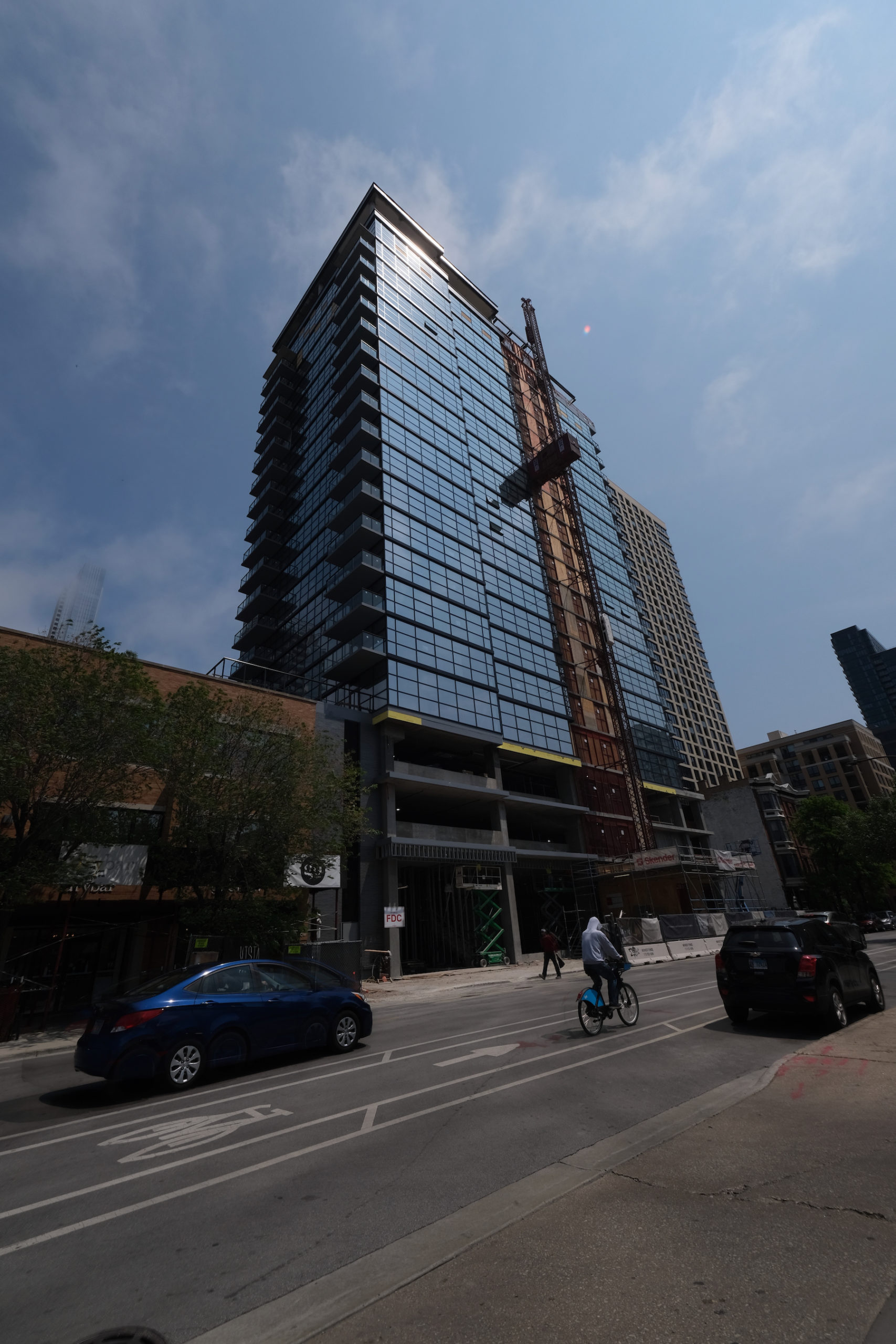
741 N Wells Street. Photo by Jack Crawford
The building is set to offer a wide range of resident amenities, including a rooftop terrace featuring a pool, several co-working areas, and a fitness center. For transportation, it will provide bicycle storage and parking space for 53 vehicles and 150 bikes.
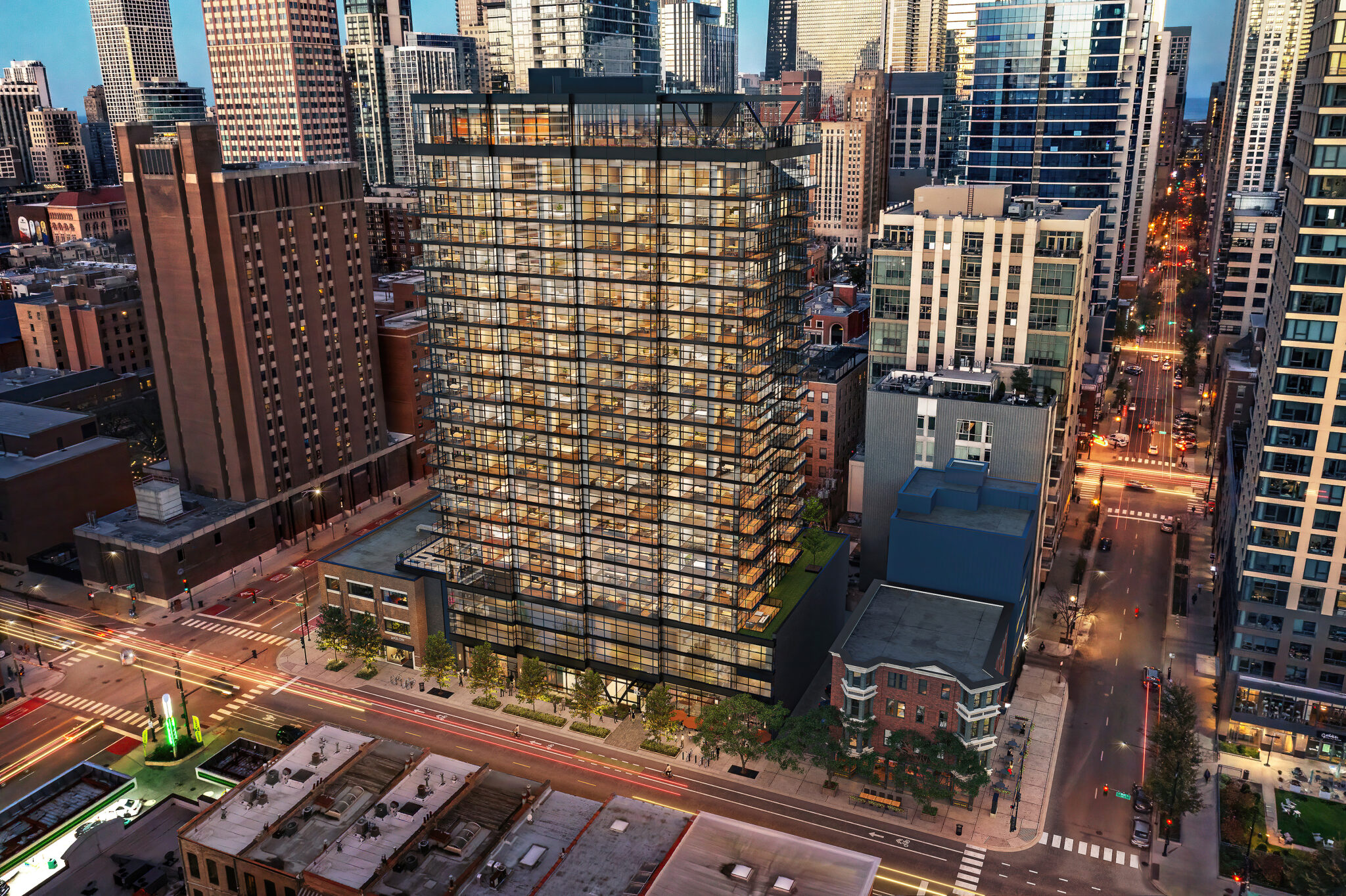
741 N Wells Street. Rendering by Antunovich Associates
Antunovich Associates, the firm responsible for the design, has planned a facade with loft-inspired windows, dark metal accents, and the aforementioned serrated exterior. The design concludes with an amenity area secured by a roof and fortified with V-shaped columns.
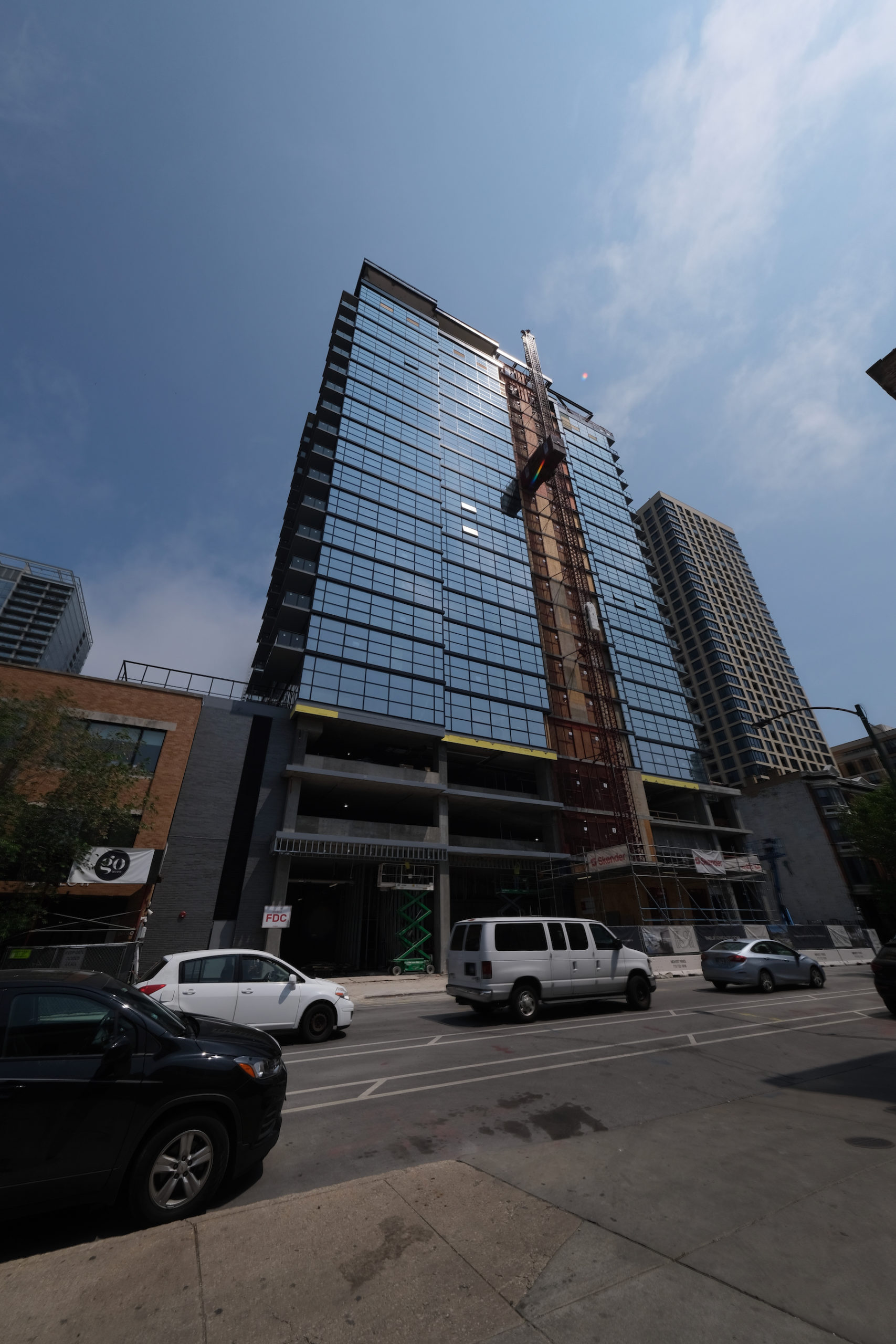
741 N Wells Street. Photo by Jack Crawford
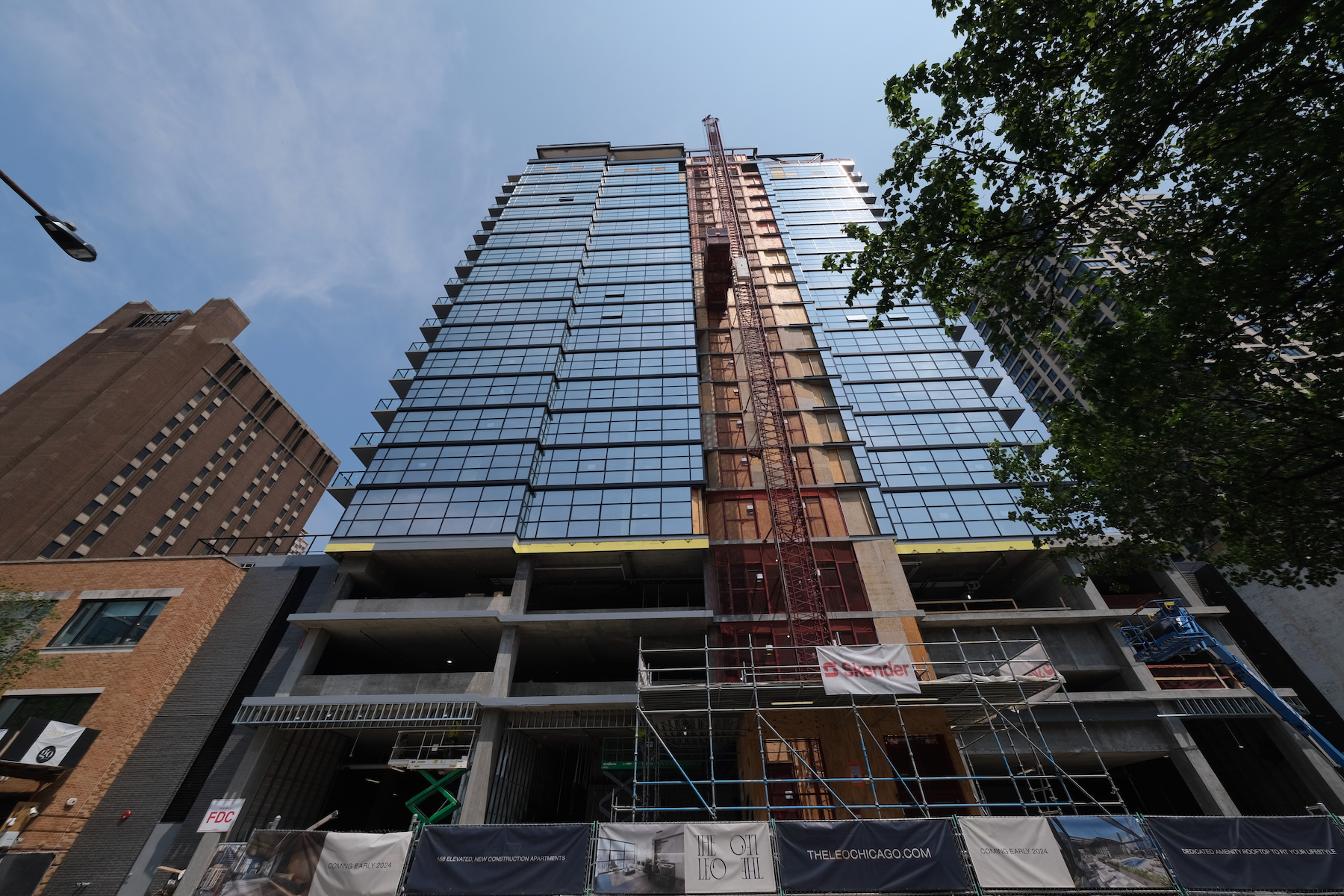
741 N Wells Street. Photo by Jack Crawford
The transit-oriented development offers several bus options, including Routes 22, 66, and 156 within a five-minute walk. In addition, the Chicago station, serving Brown and Purple Lines, is a two-minute walk west. Close proximity to the Red Line is also present, with another Chicago station accessible via a seven-minute walk east.
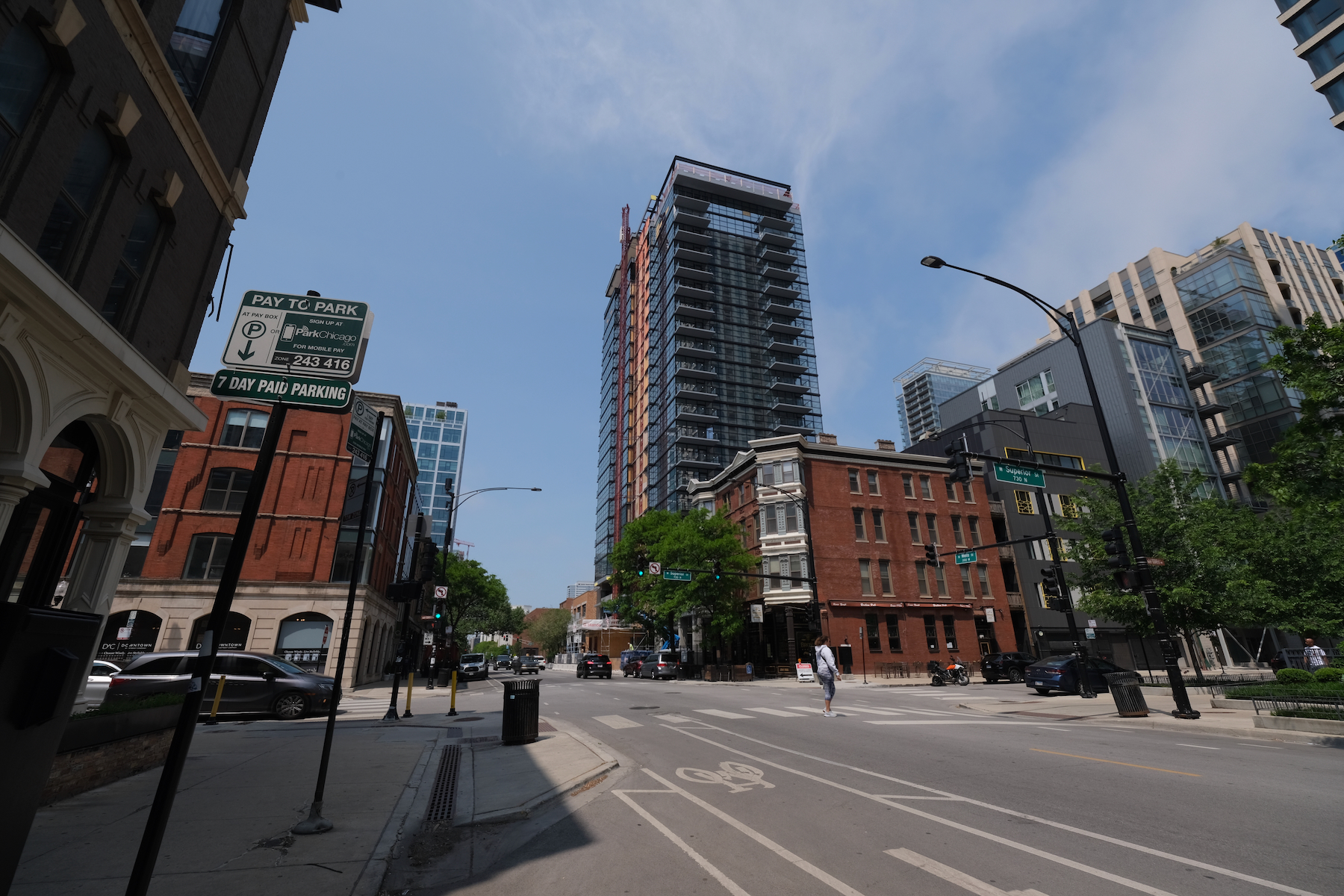
741 N Wells Street. Photo by Jack Crawford
The project, managed by general contractor Skender, carries an estimated cost of $48 million. Currently, move-ins are anticipated for 2024.
Subscribe to YIMBY’s daily e-mail
Follow YIMBYgram for real-time photo updates
Like YIMBY on Facebook
Follow YIMBY’s Twitter for the latest in YIMBYnews

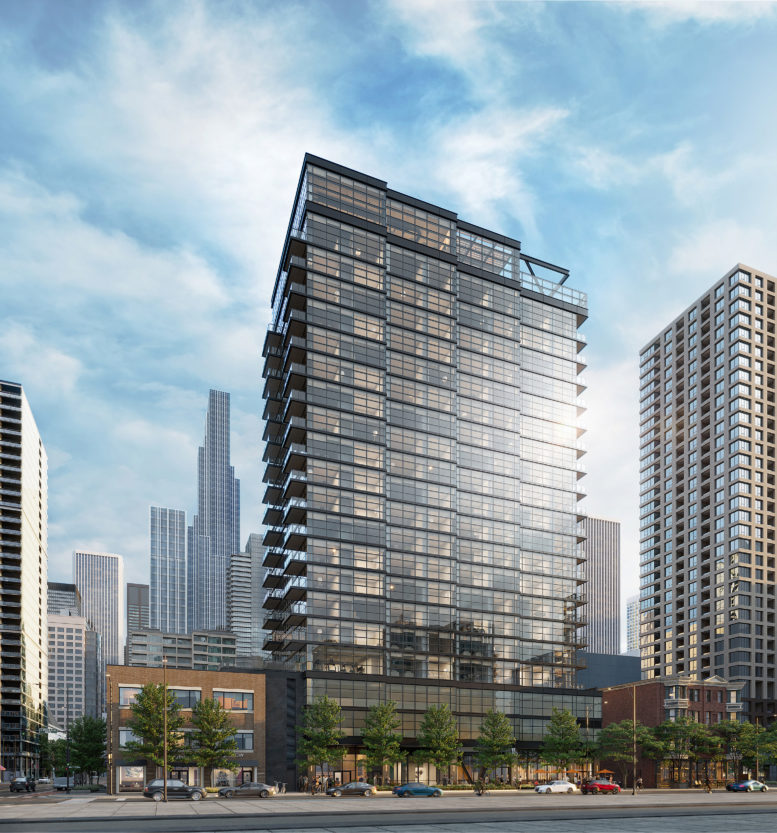
Be the first to comment on "Cladding Nears Completion for 741 N Wells Street in River North"