Final touches are complete for a new 18-story mixed-use building at 1044 W Van Buren Street in West Loop. The 195-foot-tall tower is part of a growing high-rise node in West Loop, with multiple projects now at various stages of development. With Tandem as the developer, the project will house a total of 196 apartment units.
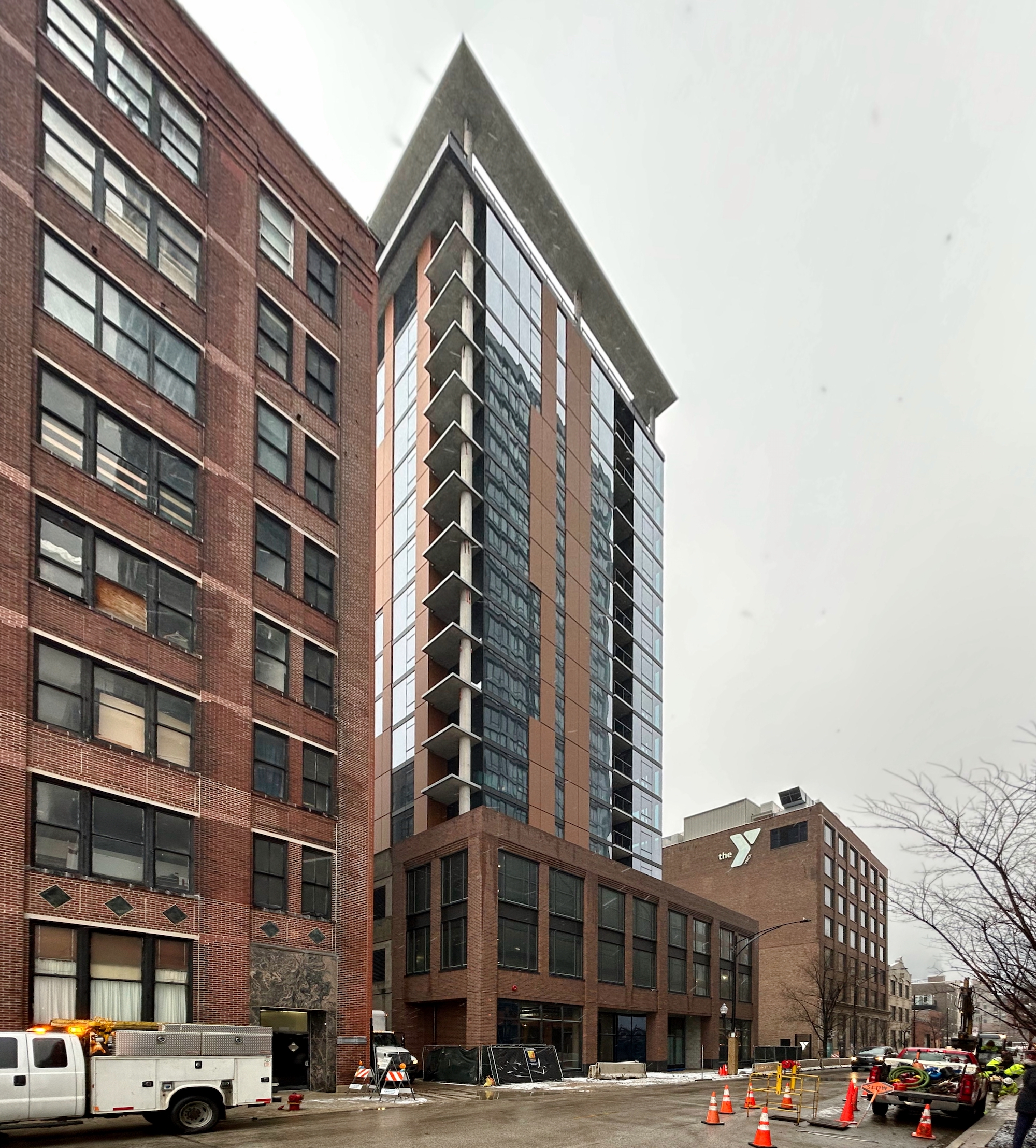
1044 W Van Buren Street. Photo by Jack Crawford
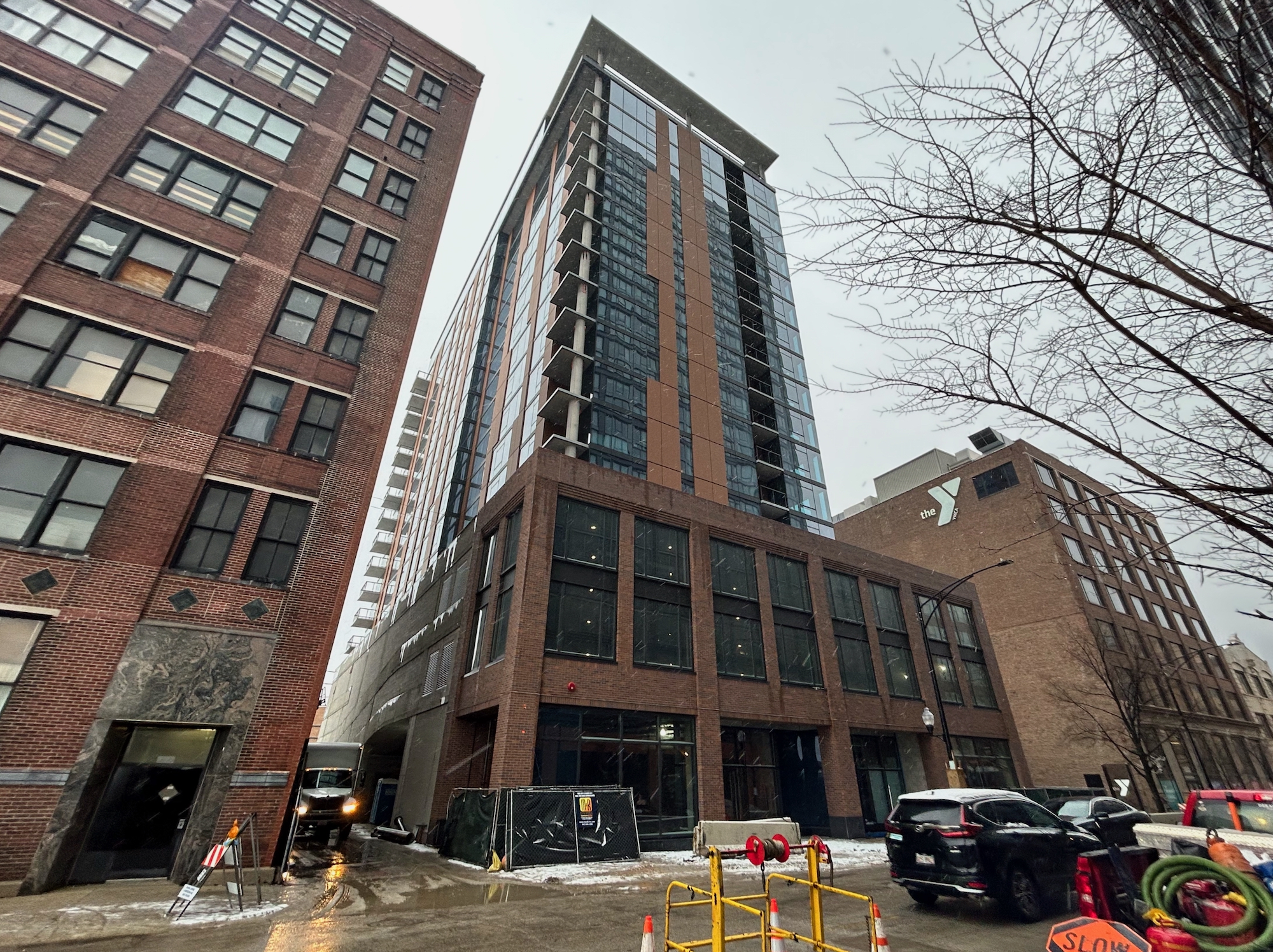
KTGY served as the design architect and Antunovich Associates as the architect of record. The structure comes with multiple setbacks and columns of protruding balconies, along with a rooftop terrace filled with fire pits and grilling stations. The exterior of the building now showcases a mix of glass, bronze paneling, and gray metal accents.
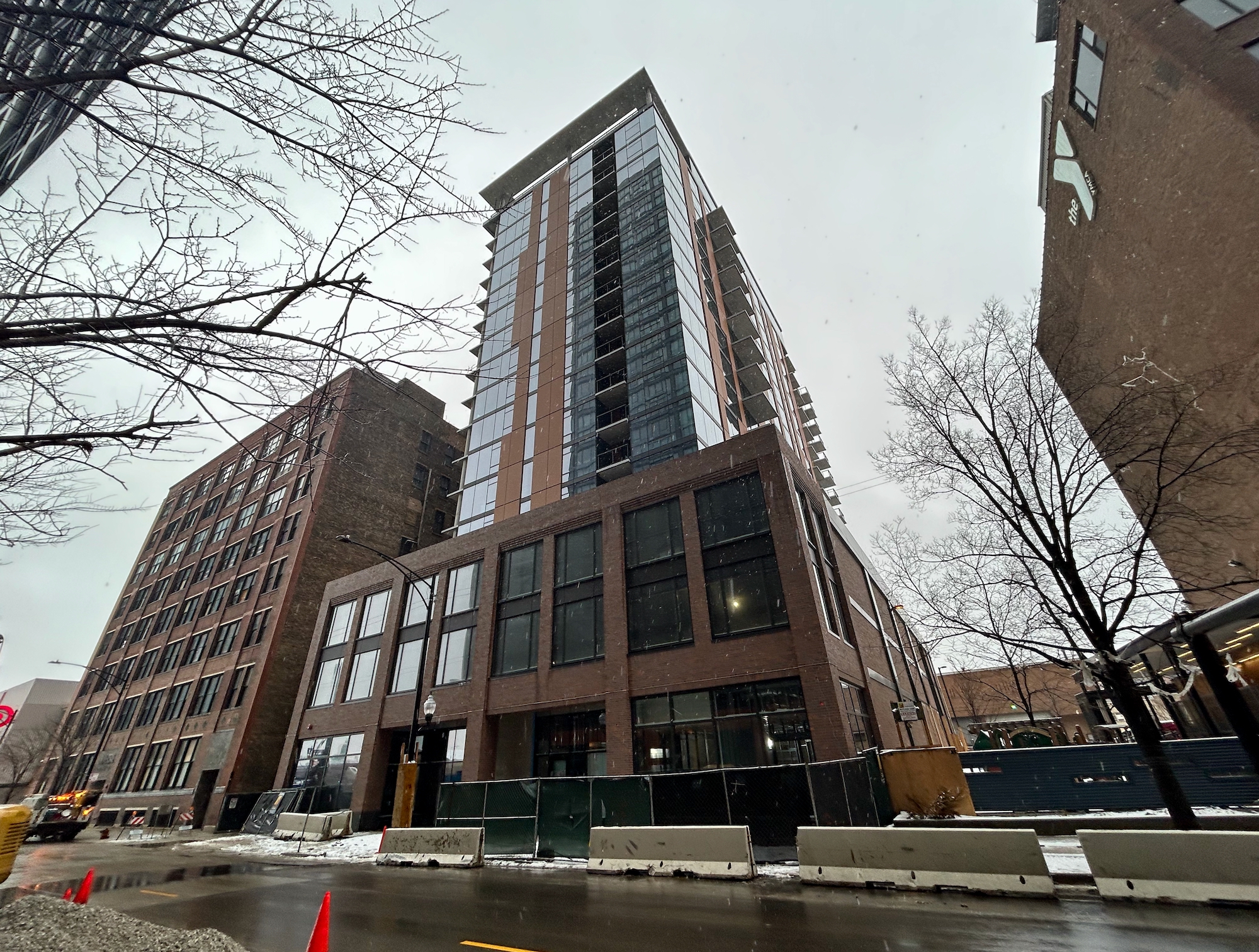
1044 W Van Buren Street. Photo by Jack Crawford
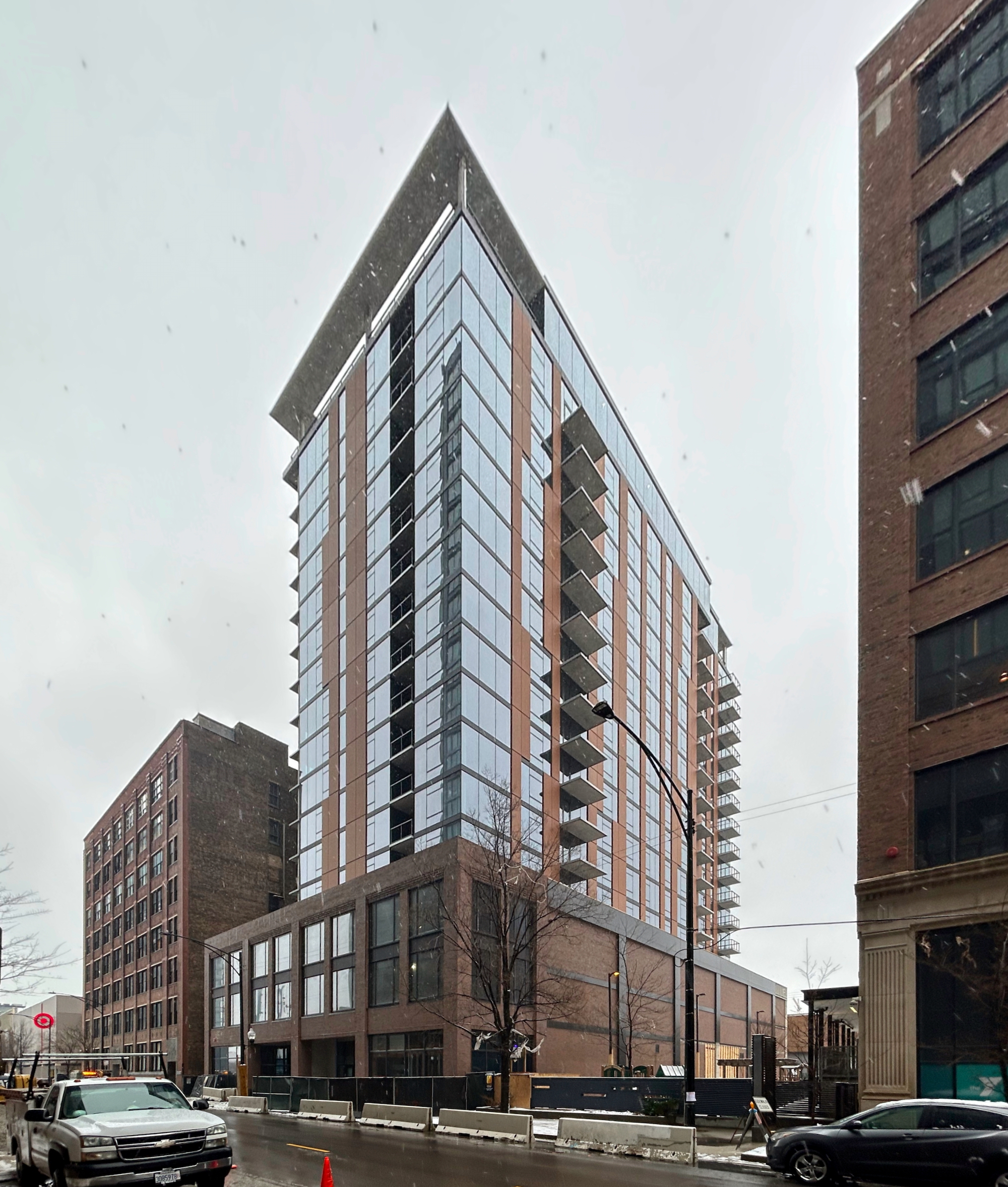
1044 W Van Buren Street. Photo by Jack Crawford
Other amenities include a sky lounge, a game room, a dog run, and a co-working space.
The building offers a total of 70 parking spaces and 143 bike racks. There are several public transit options near the property, including bus service for Routes 7, 60, and 126, as well as CTA Blue Line service via Racine station.
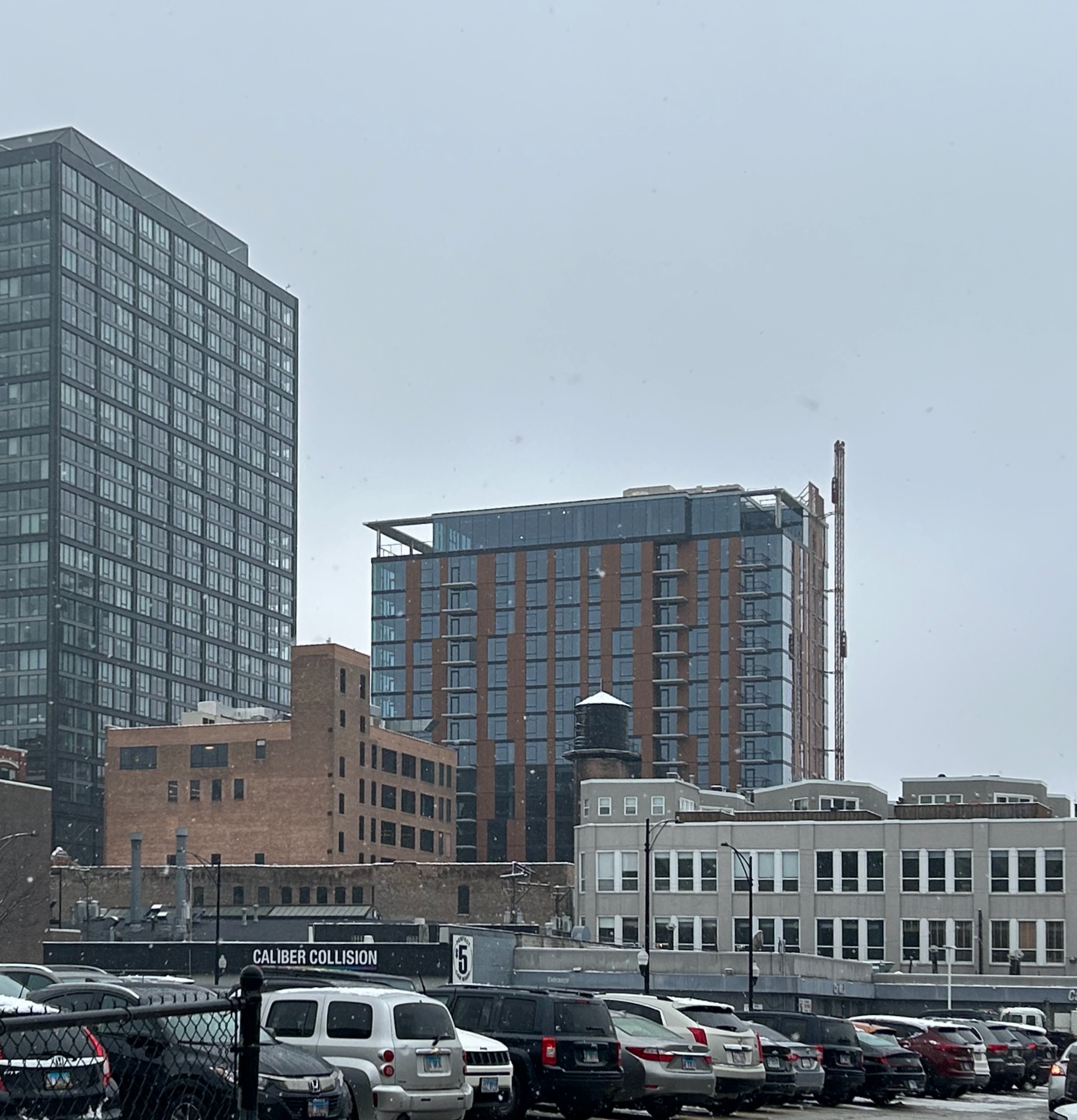
1044 W Van Buren Street. Photo by Jack Crawford
Tandem Construction, a subsidiary of Tandem, is serving as the general contractor, with construction anticipated for later this year.
Subscribe to YIMBY’s daily e-mail
Follow YIMBYgram for real-time photo updates
Like YIMBY on Facebook
Follow YIMBY’s Twitter for the latest in YIMBYnews

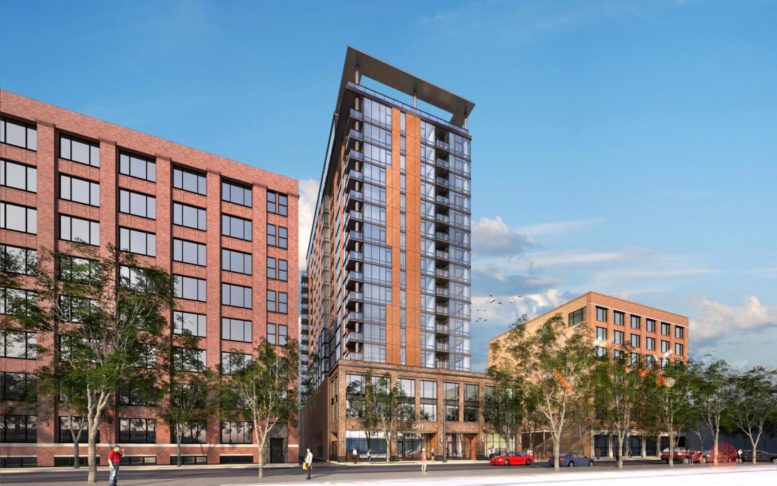
Omg, they should really stop using these orange panels in west loop.. it looks awful and doesn’t make building blend in with nearby old red brick structures at all.. 🤢
Agree, the staggering of panels to appear random is an overdone trend along with the color. The tower should come out to the street.
Fultonization has a few downsides.