Number seven in the year-end countdown is the 33-story mixed-use tower prepping to rise at 344 N Canal Street in Fulton River District. The Habitat Company and Diversified Real Estate Capital LLC are behind the 375-foot-tall structure, located on the former site of the five-story Cassidy Tire building. The high rise replacement, dubbed “Cassidy on Canal”, will provide 343 apartments on its upper floors, with ground-floor retail space available as well.
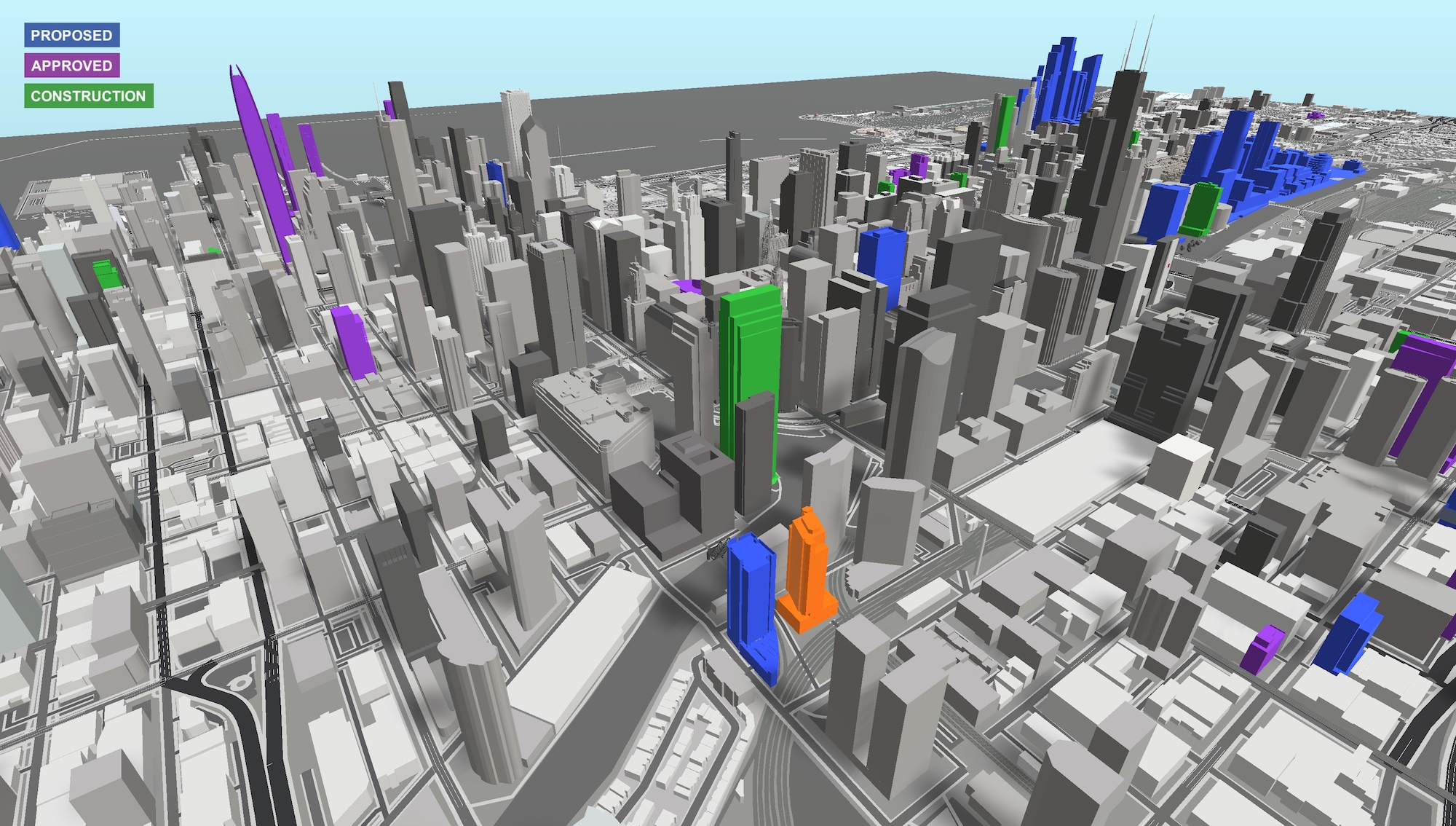
Cassidy on Canal (orange). Model by Jack Crawford
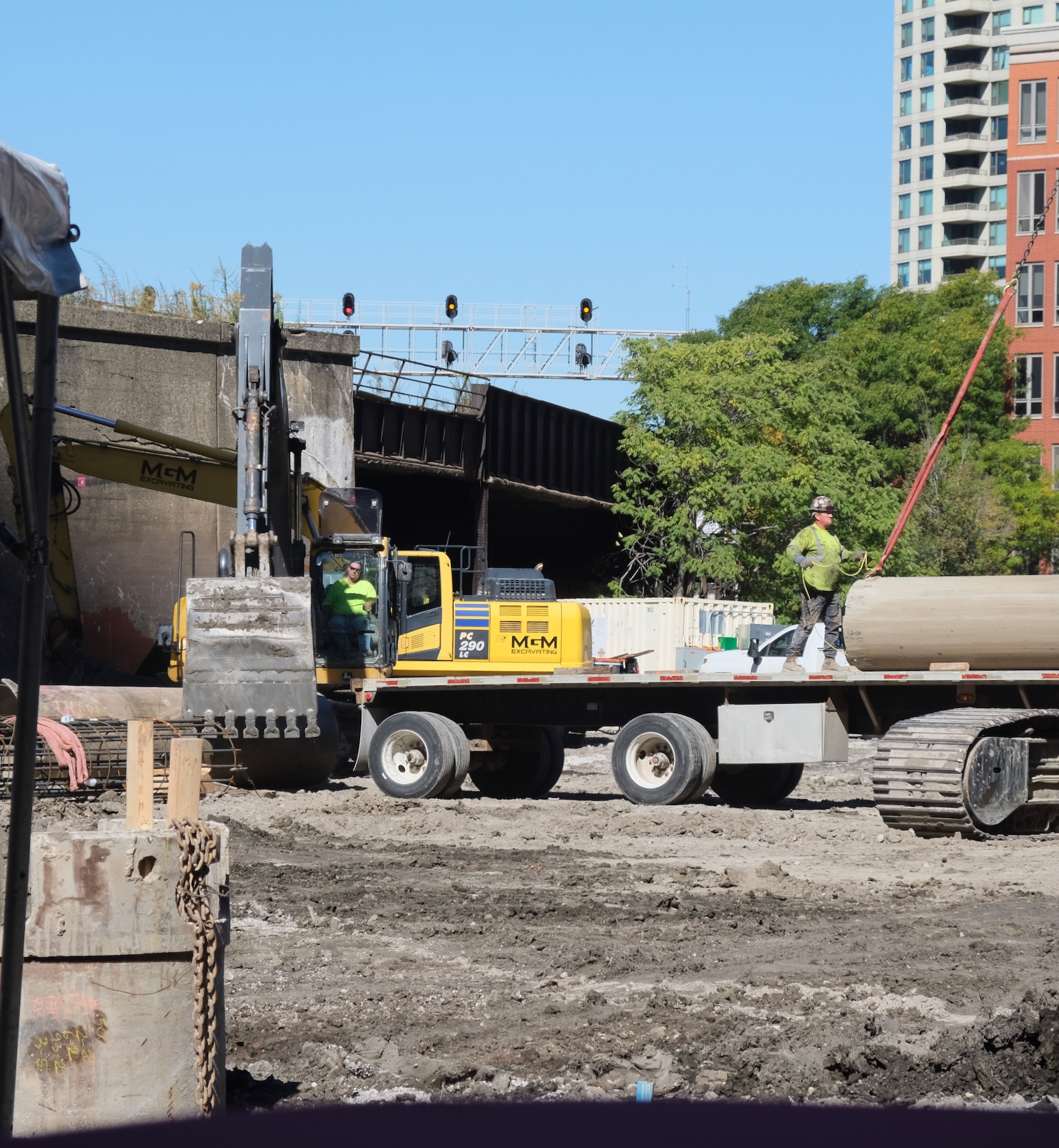
Cassidy on Canal as of October 2022. Photo by Jack Crawford
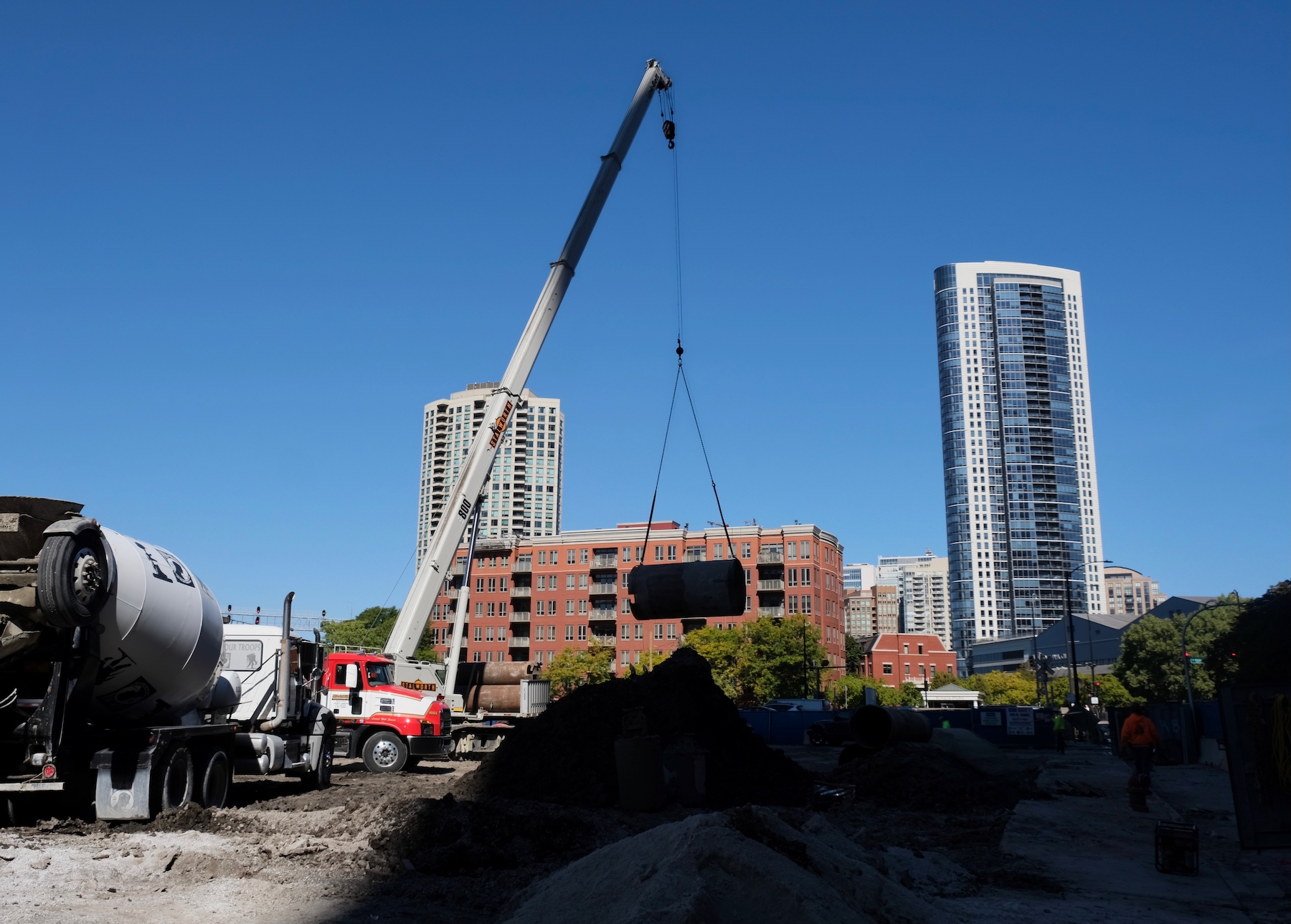
Cassidy on Canal as of October 2022. Photo by Jack Crawford
The new apartment residences will range in size from studios to two-bedroom apartments, with some also outfitted with private balconies. Resident amenities include a fitness center and spa, a pool deck on top of the podium, a media and gaming room, a conference center, and a dog walk.
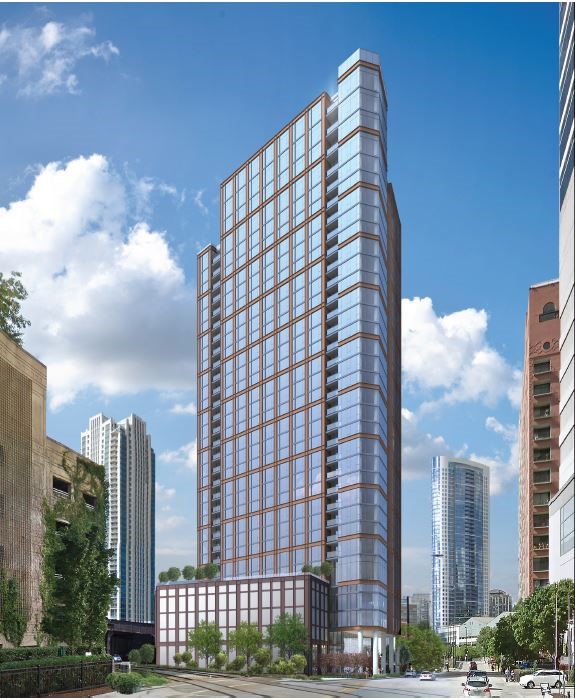
Cassidy on Canal. Rendering by SCB
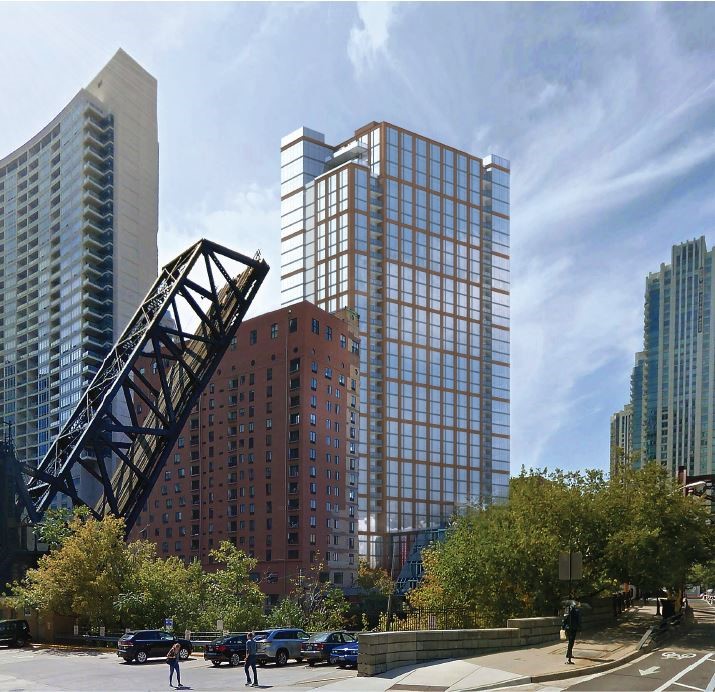
Cassidy on Canal amenity lounge. Rendering by SCB
The Solomon Cordwell Buenz-designed structure rises from a hexagonal footprint, with two opposing glass columns lining the northwest and southeast corners. The material palette will be comprised of floor-to-ceiling windows, as well as bronze metal paneling and accents of varying tones, creating an industrial-inspired yet contemporary aesthetic.
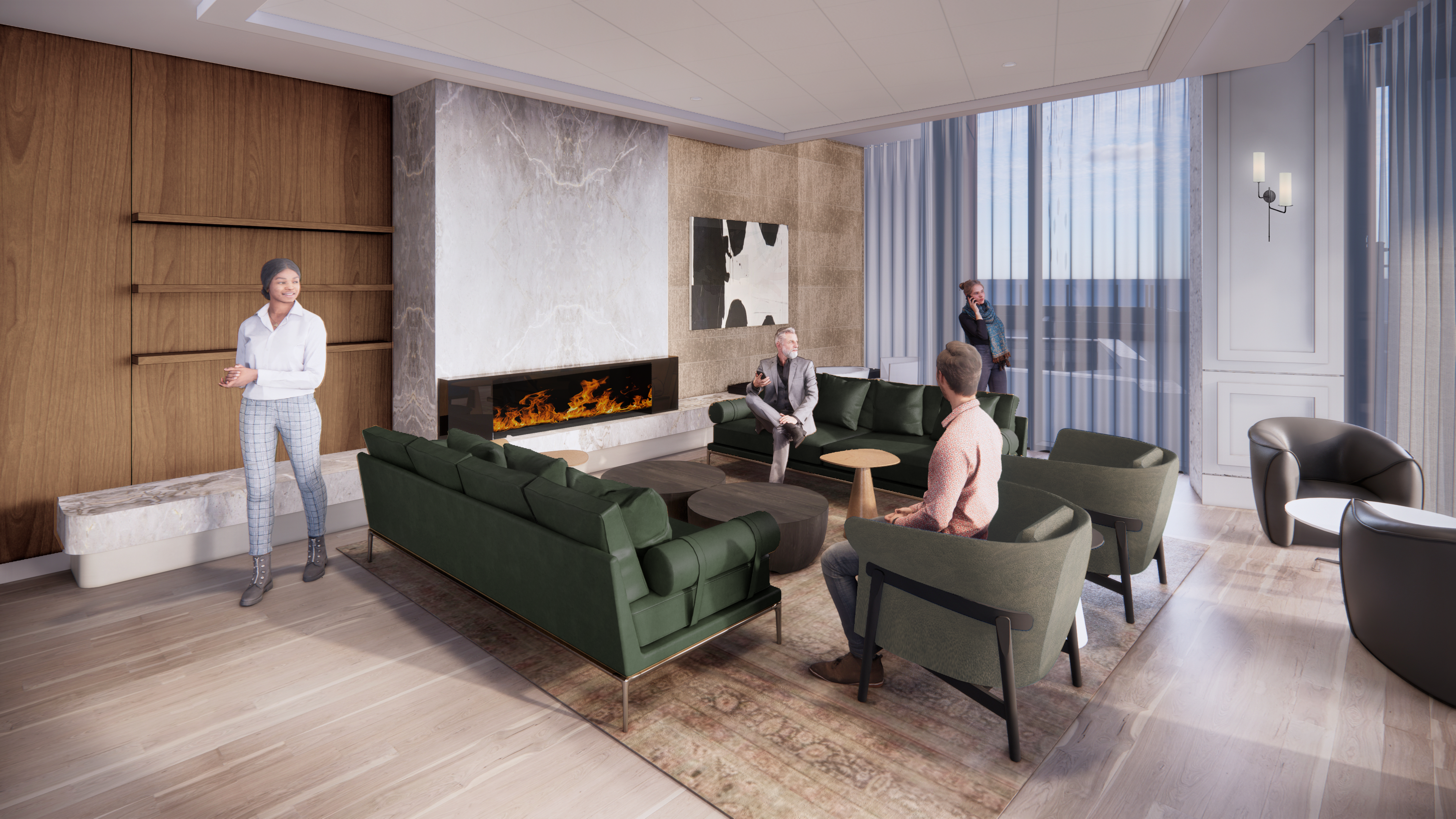
Cassidy on Canal amenity lounge. Rendering by SCB
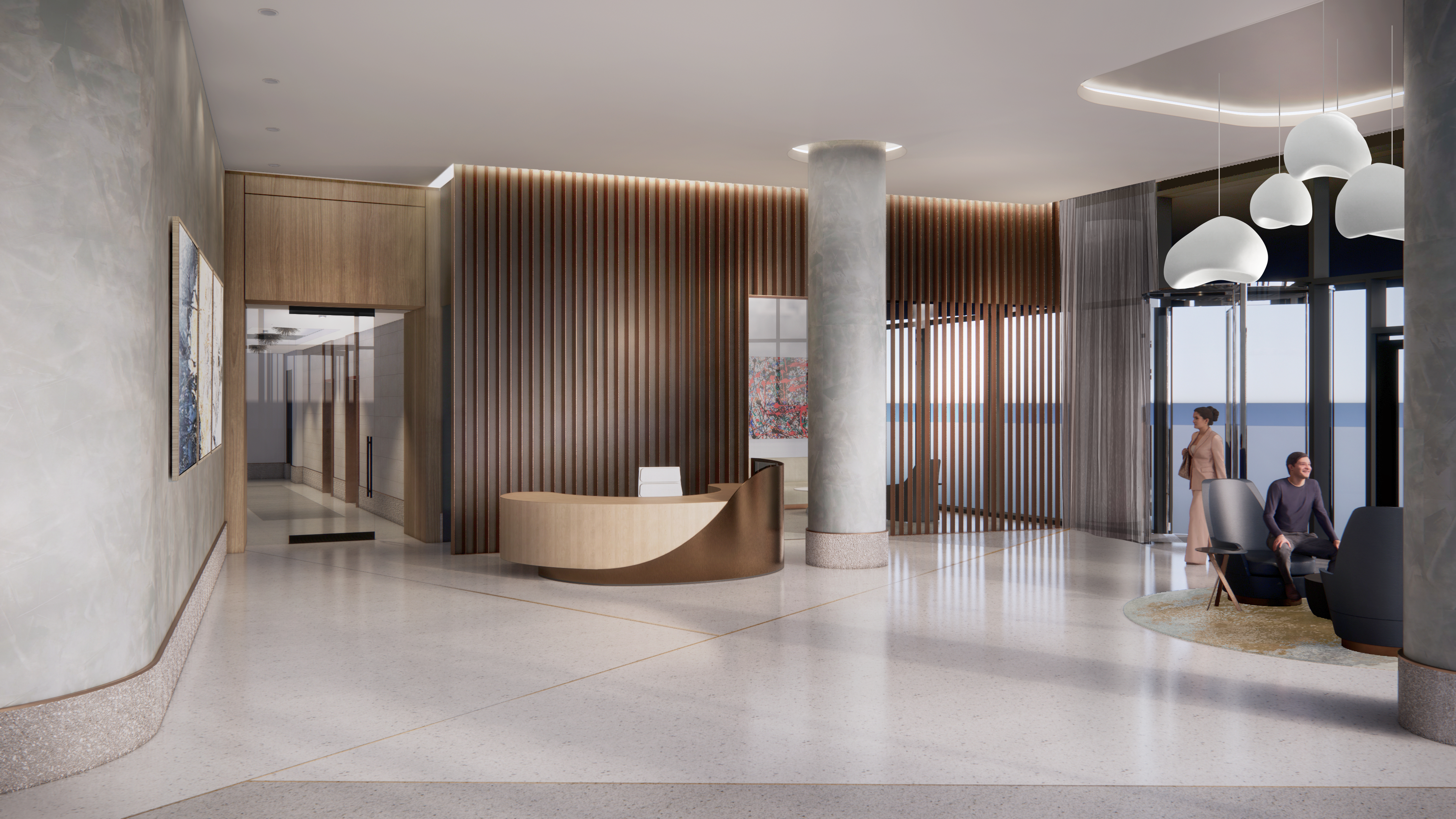
Cassidy on Canal residential lobby. Rendering by SCB
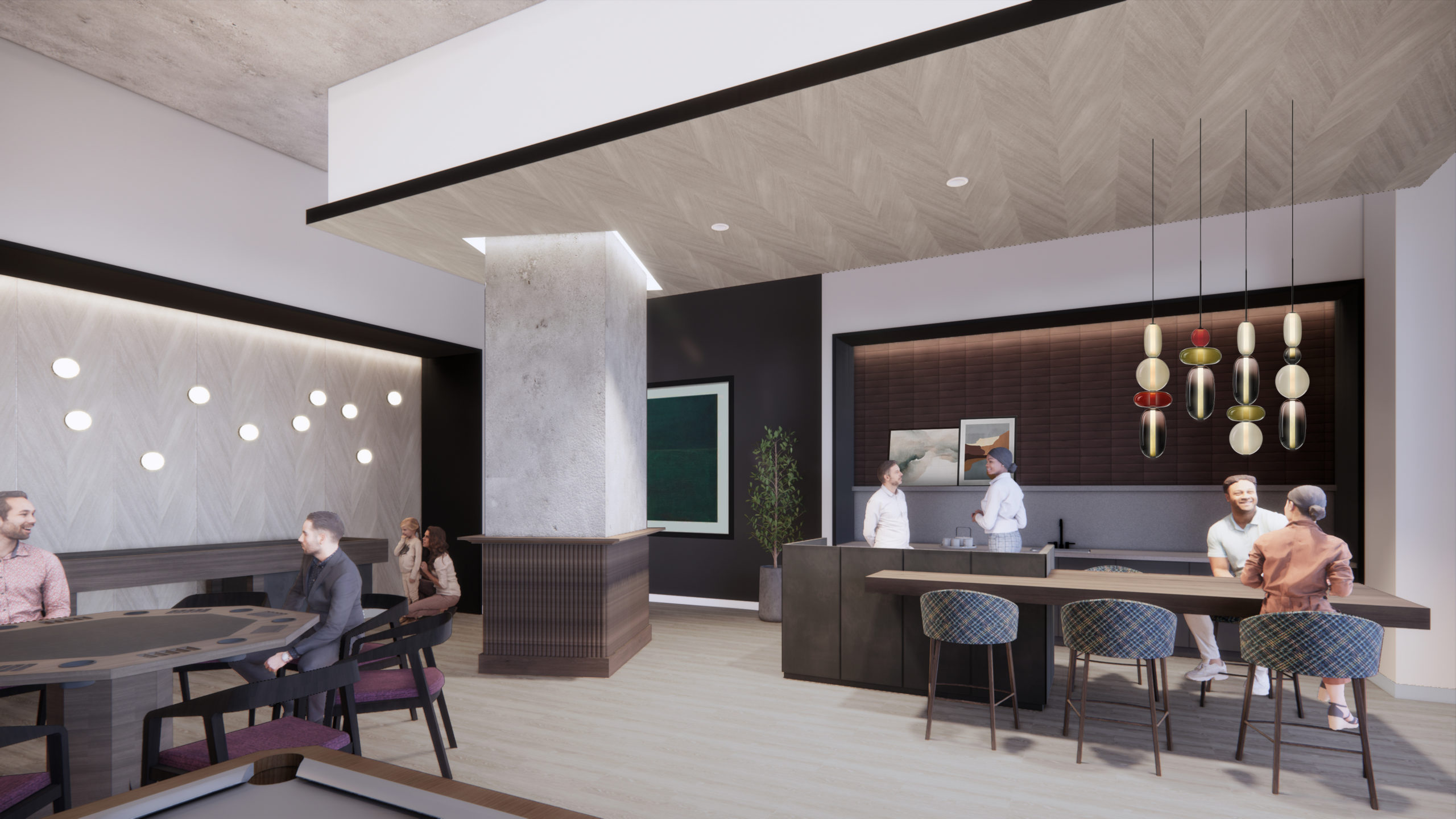
Cassidy on Canal. Rendering by SCB
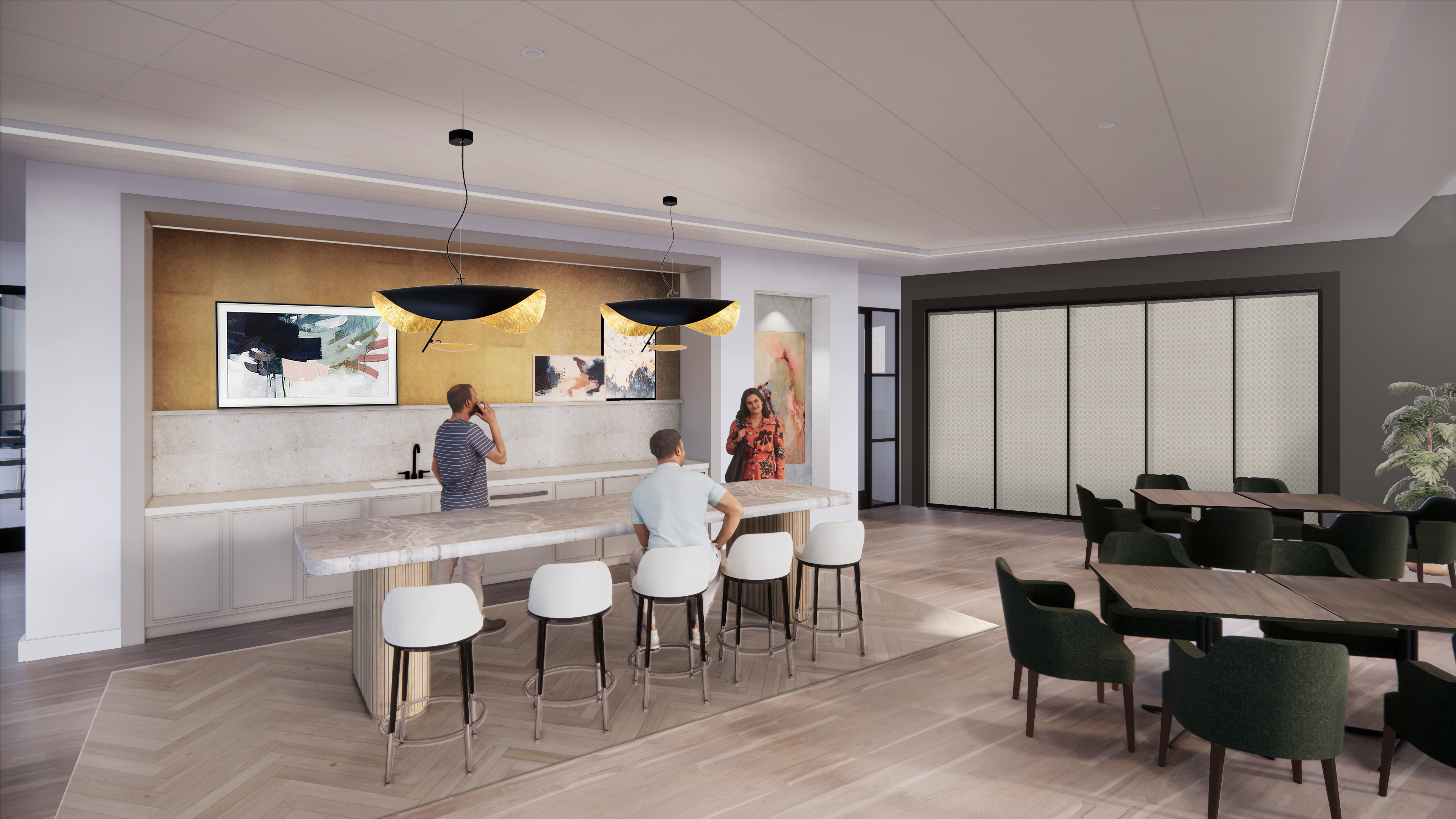
Cassidy on Canal amenity lounge. Rendering by SCB
The building will feature a garage with 123 parking spaces, as well as a bike room located in the podium. Public transit access is located in the vicinity, with bus stops for Routes 37, 56, 65, and 12, and CTA L service for the Green and Pink Lines available via a six-minute walk south to Clinton station.
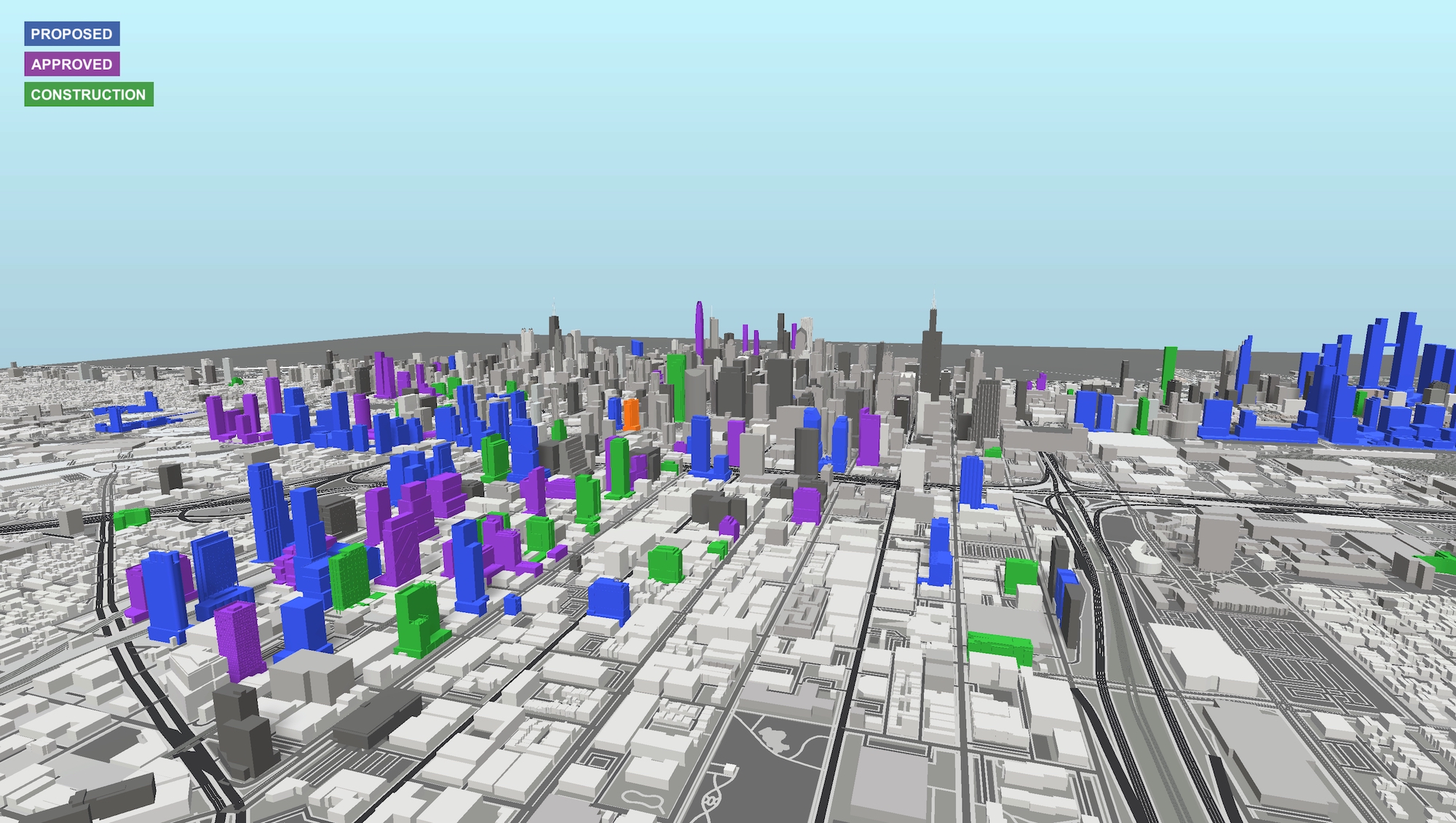
Cassidy on Canal (orange). Model by Jack Crawford
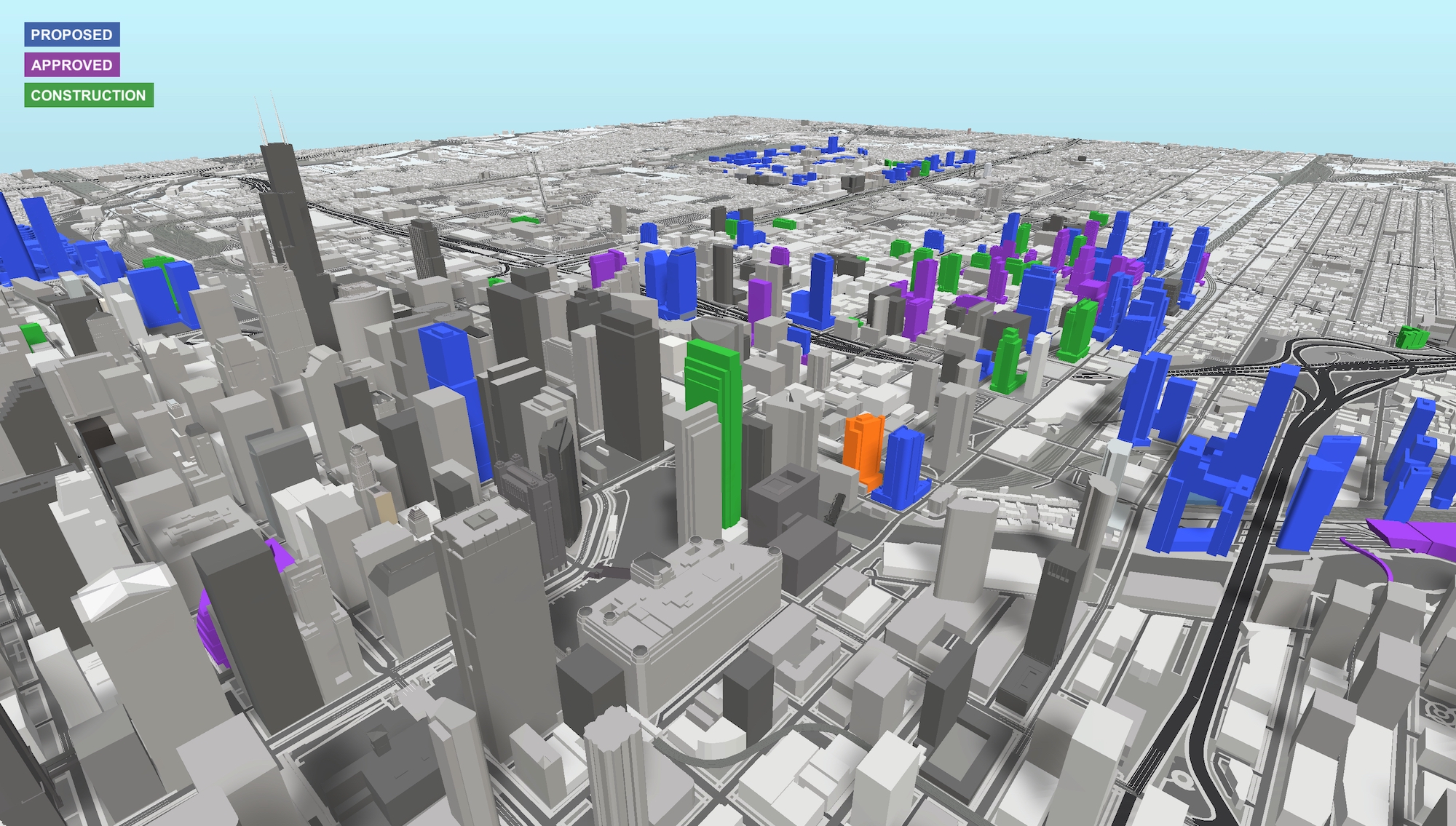
Cassidy on Canal (orange). Model by Jack Crawford
Construction on the $139 million project has officially begun this past fall. General contractor McHugh Construction anticipates a 2024 completion for the project.
Countdown Comparison Corner (Spot #7)
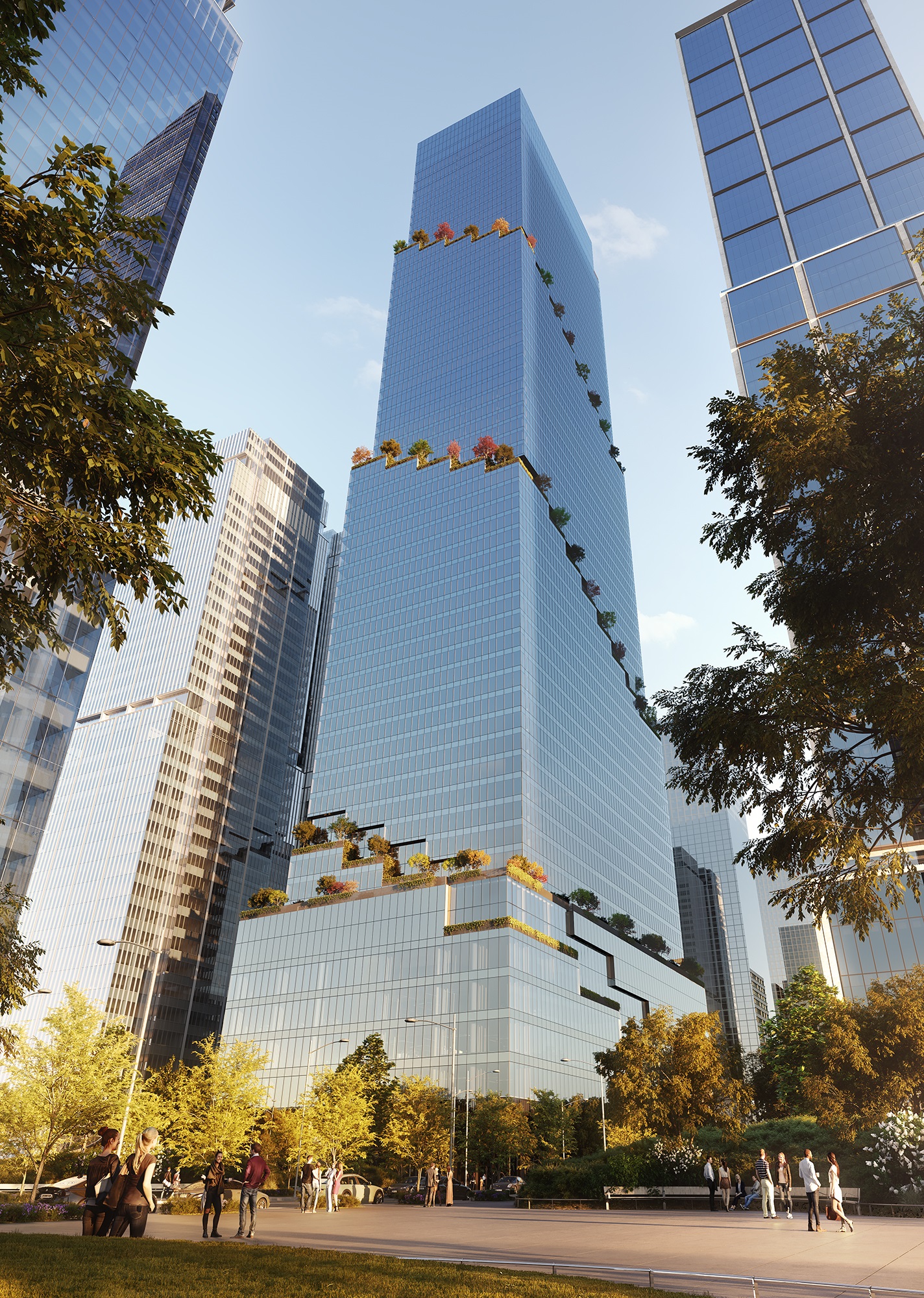
The Spiral. Rendering by Bjarke Ingels Group
The next entry in our New York-Chicago comparison is The Spiral, located at 66 Hudson Boulevard in Hudson Yards. Tishman Speyer is the development behind this 66-story, staircase-shaped structure. Its 1,041-foot-tall terraced design by Bjarke Ingels Group was conceptualized as a linked outdoor experience running wrapping around the full height of the tower.
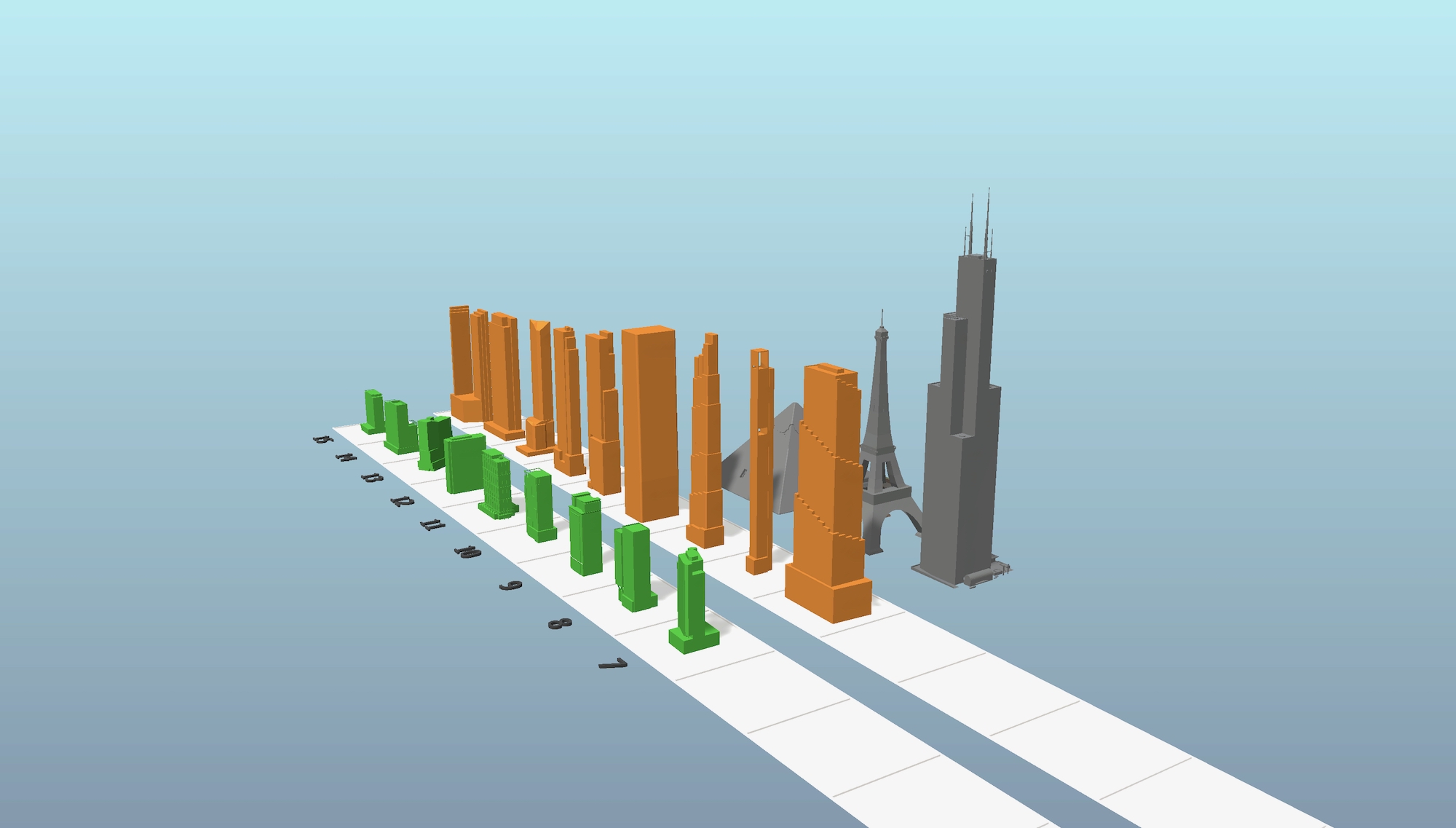
Comparison diagram with Chicago in green and New York in orange. Model by Jack Crawford
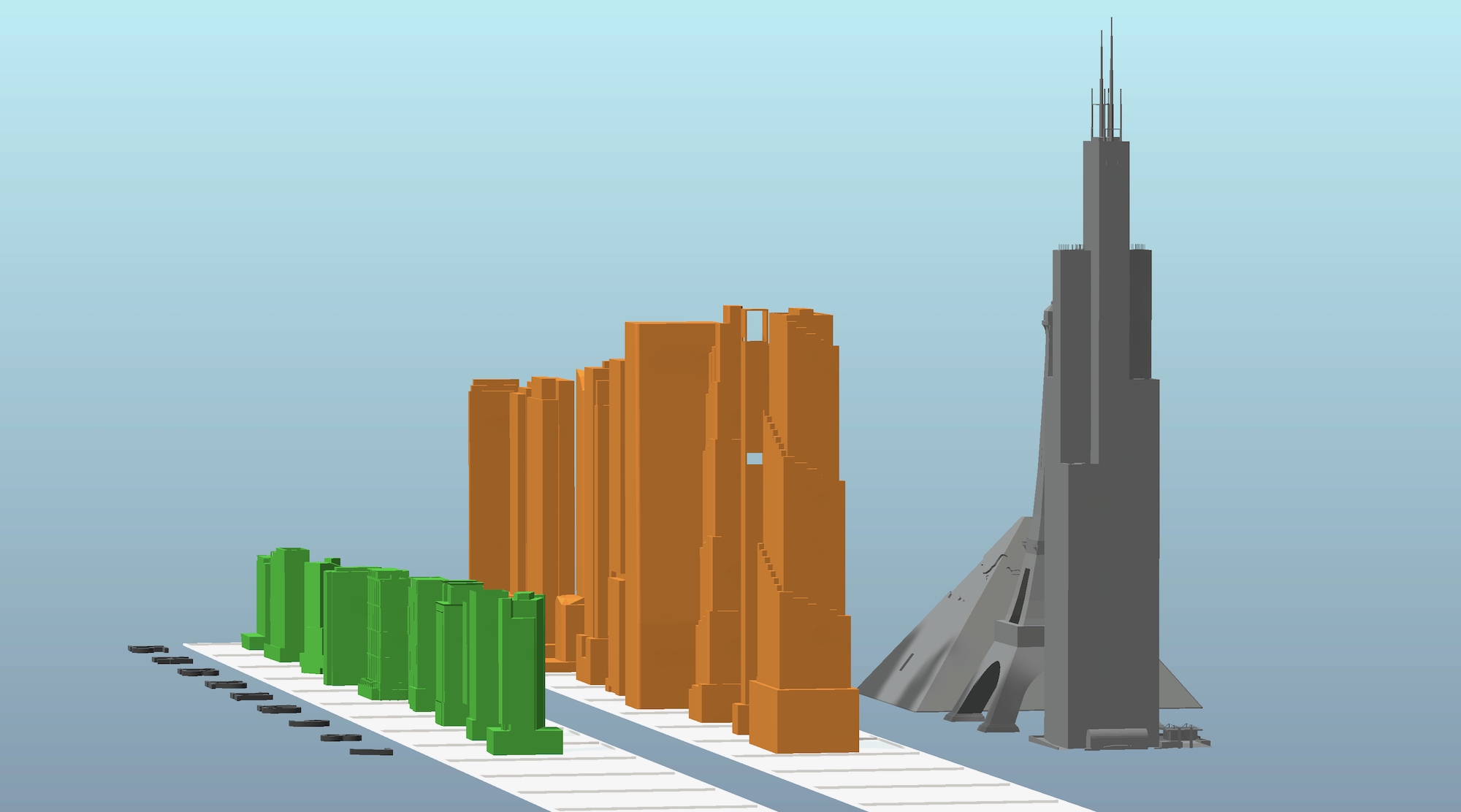
Comparison diagram with Chicago in green and New York in orange. Model by Jack Crawford
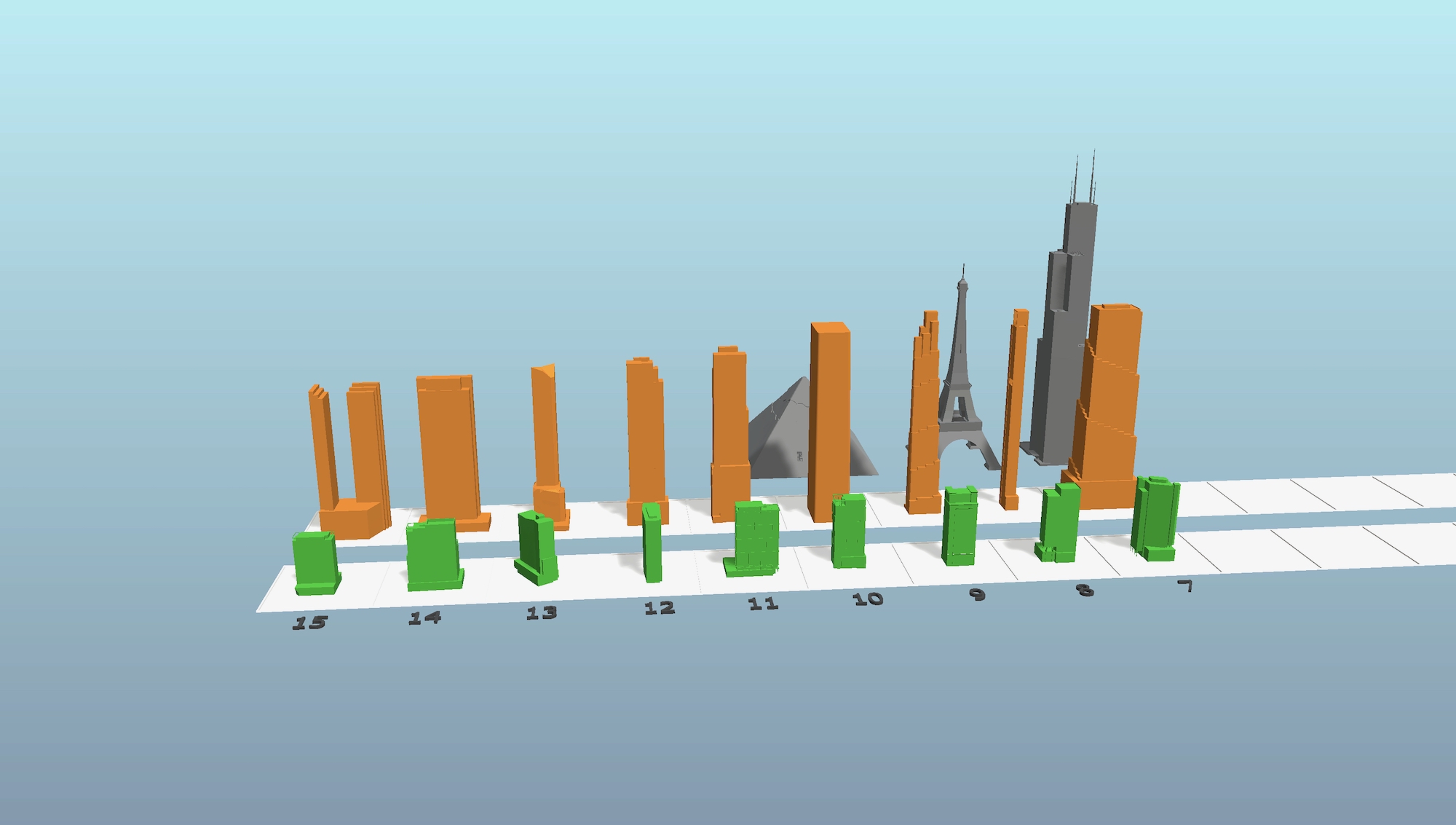
Comparison diagram with Chicago in green and New York in orange. Model by Jack Crawford
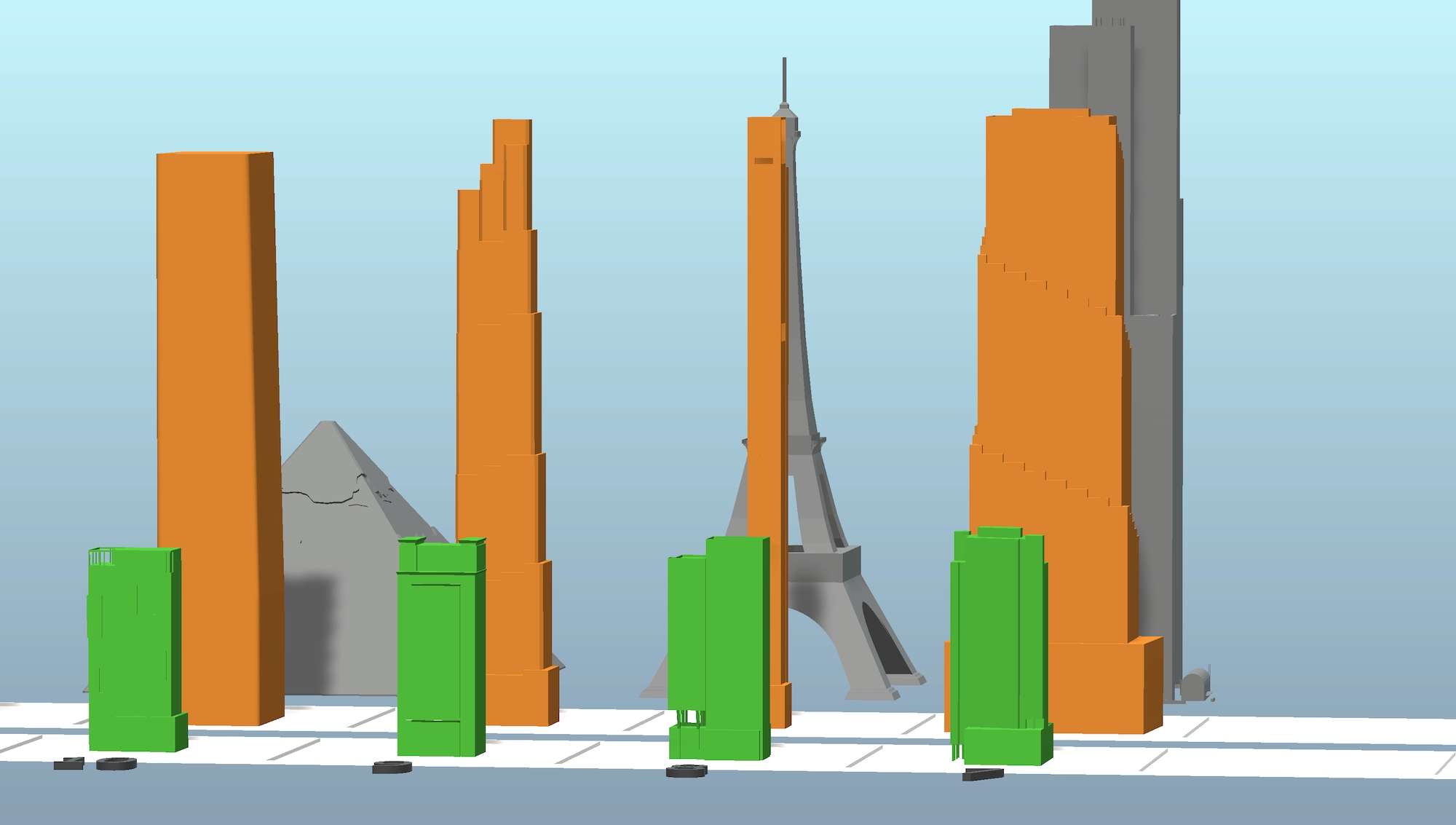
Comparison diagram with Chicago in green and New York in orange. Model by Jack Crawford
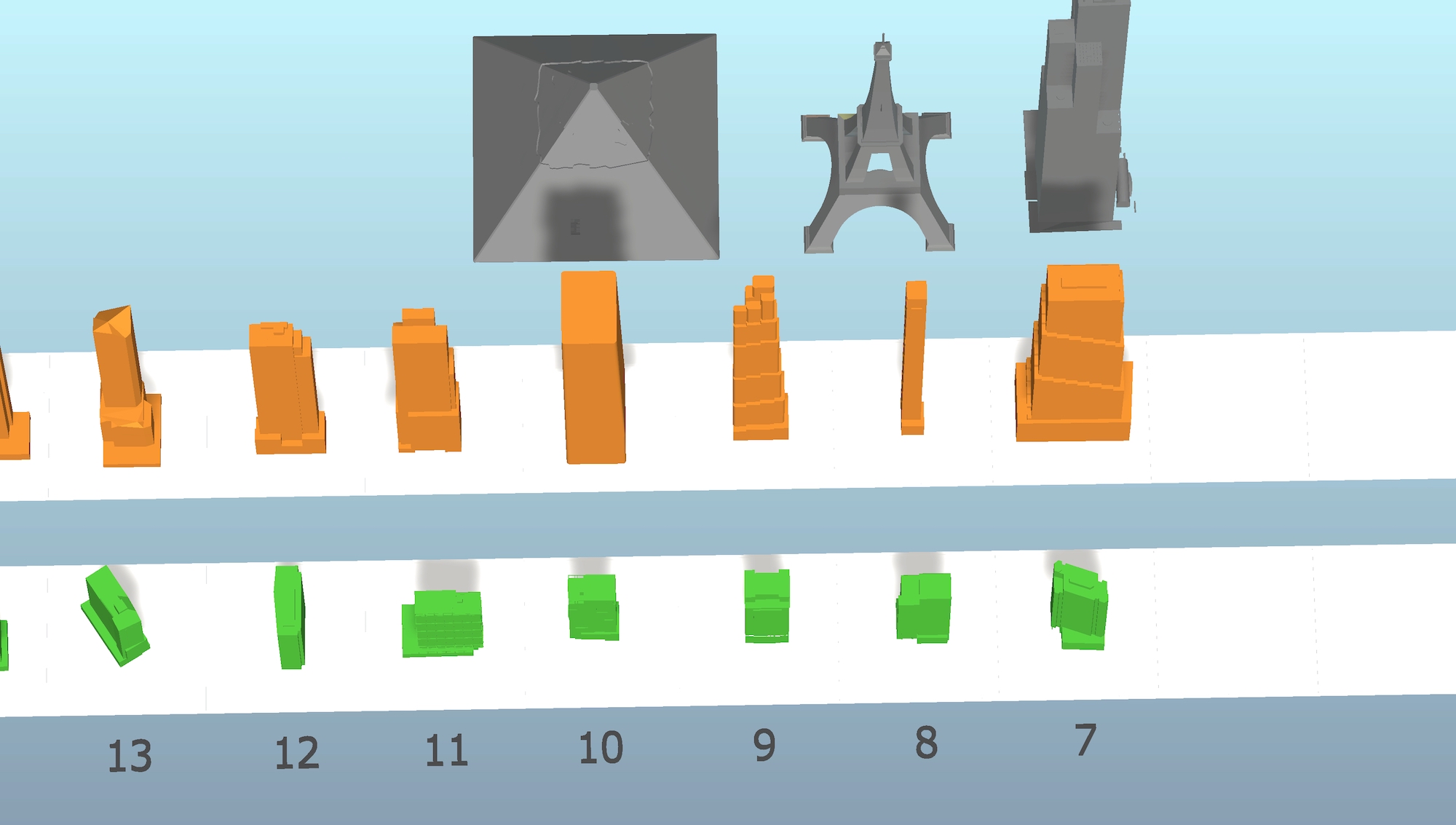
Comparison diagram with Chicago in green and New York in orange. Model by Jack Crawford
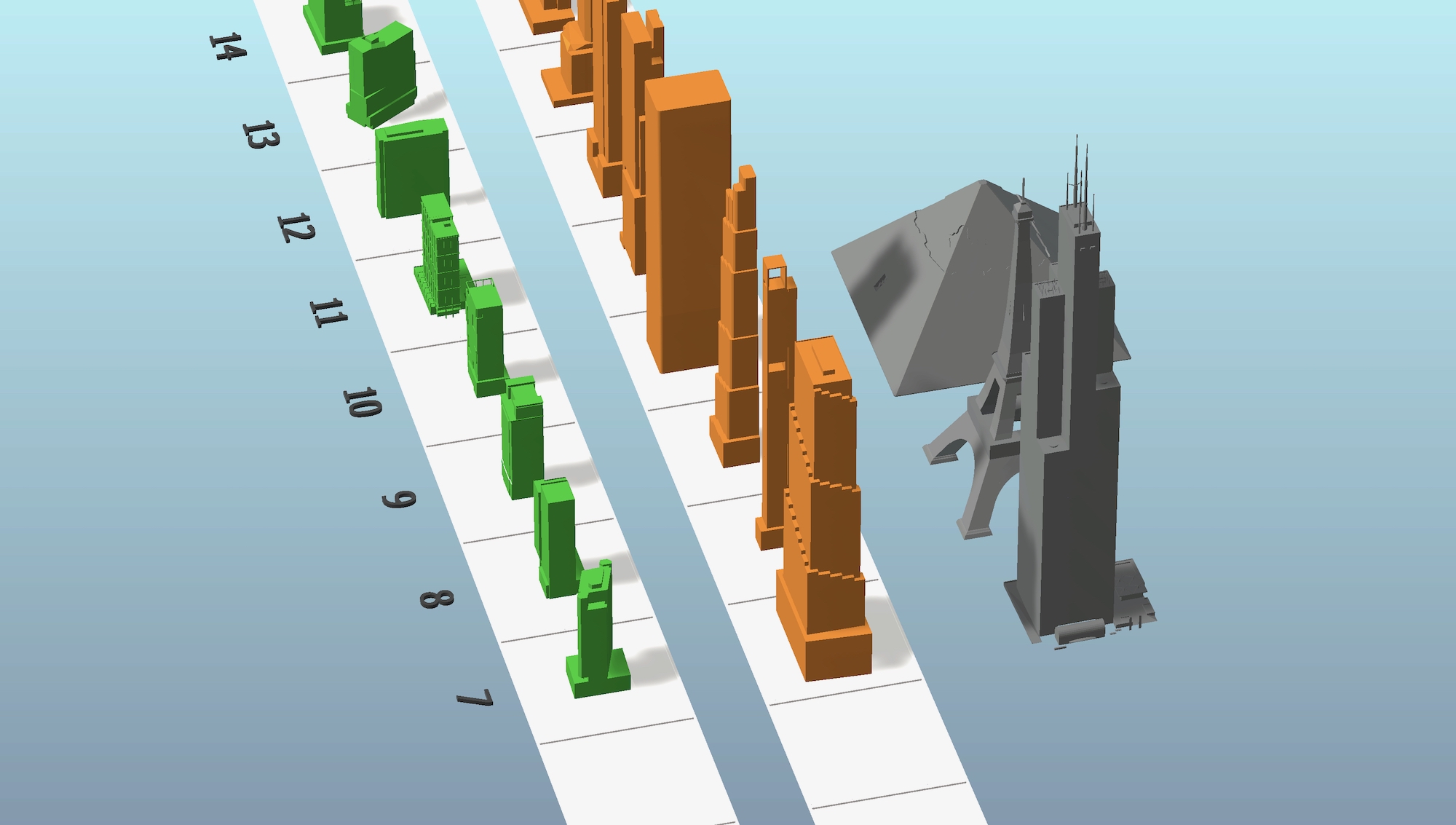
Comparison diagram with Chicago in green and New York in orange. Model by Jack Crawford
Meanwhile, the interior programming will comprise of 2.85 million square feet of offices. Turner Construction Company has served as general contractor behind the $3.7 billion office block, with move-ins set to begin next year.
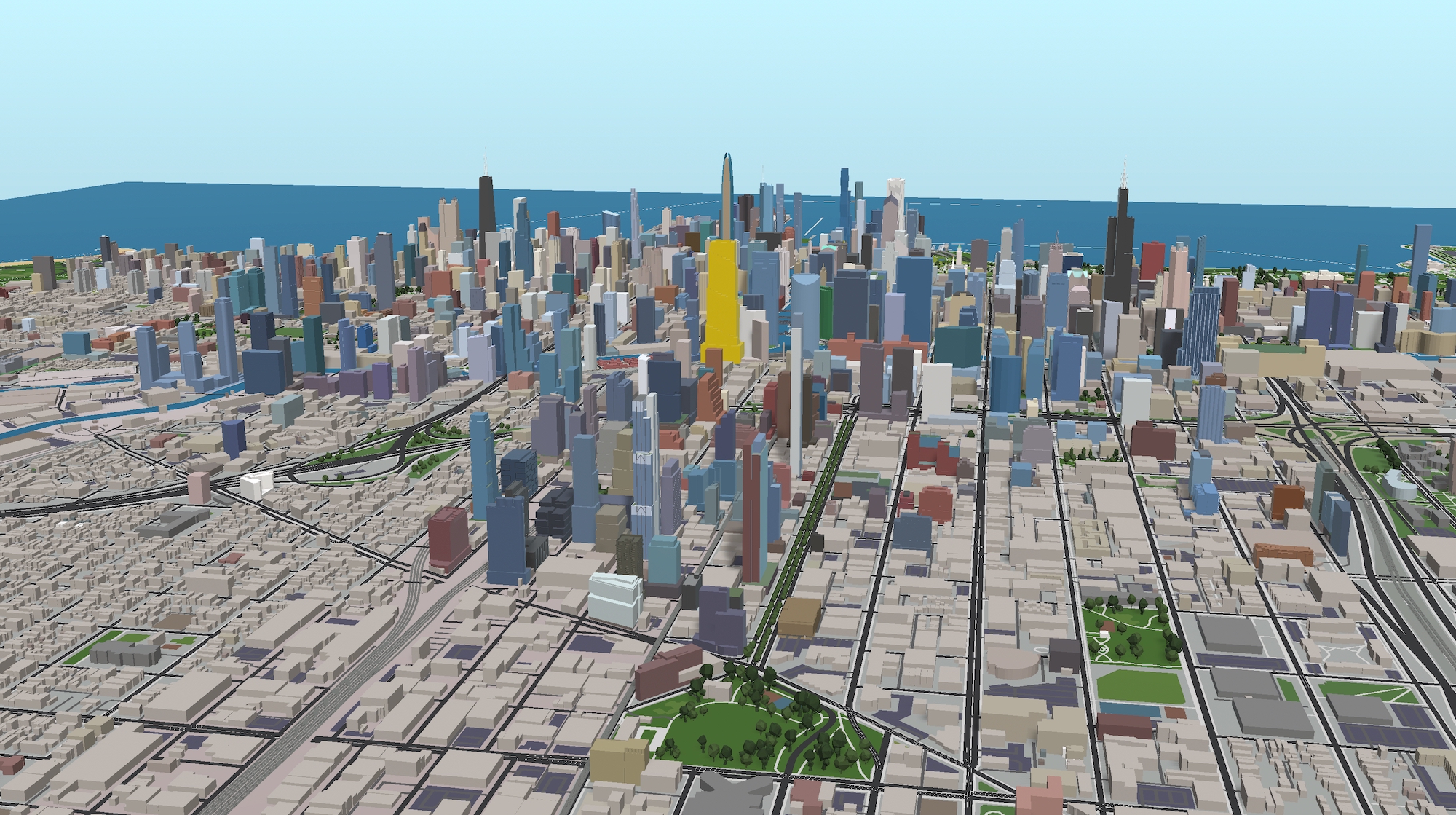
The Spiral (gold) in place of 344 N Canal Street. Model by Jack Crawford
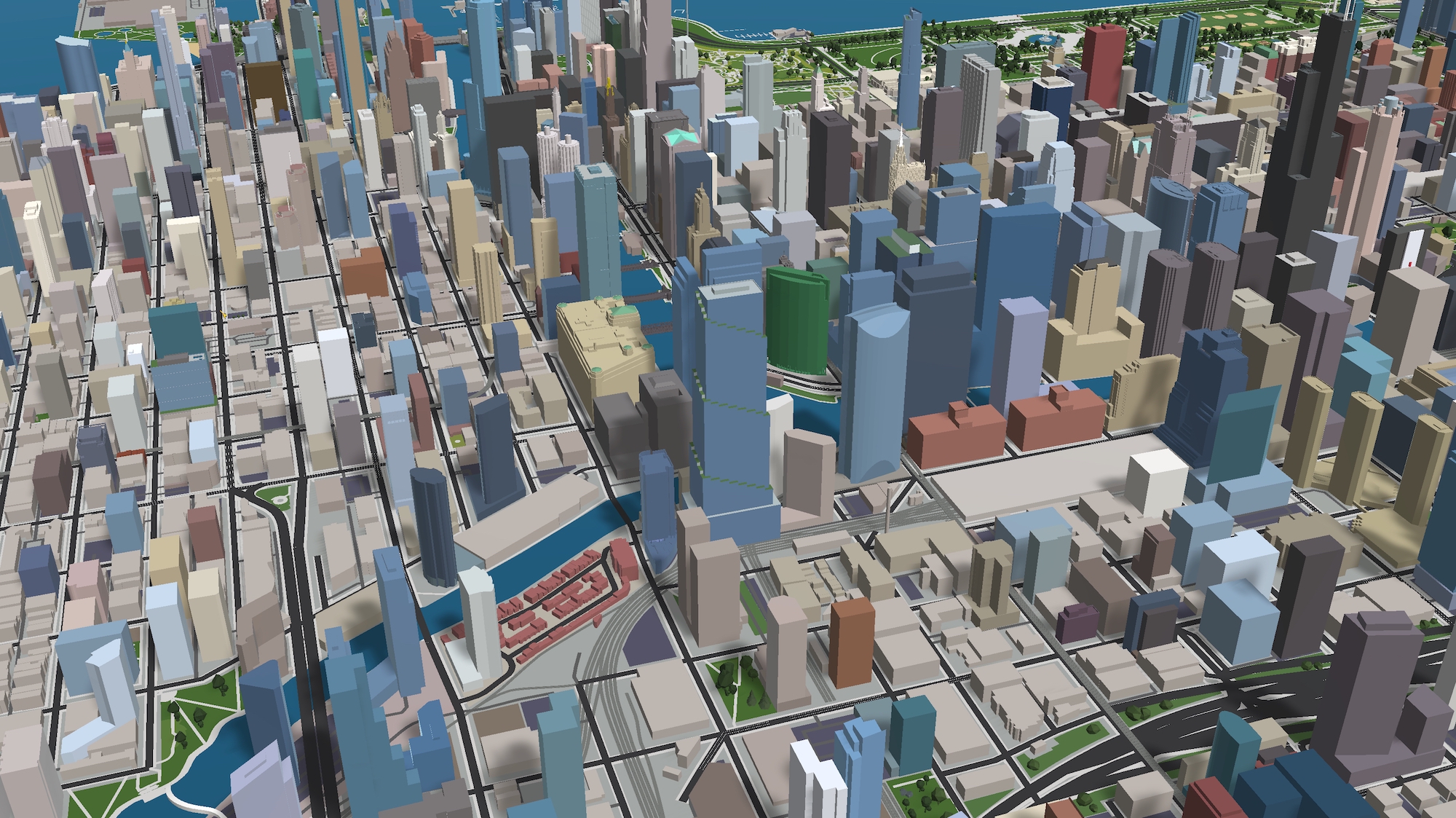
The Spiral (center) in place of 344 N Canal Street. Model by Jack Crawford
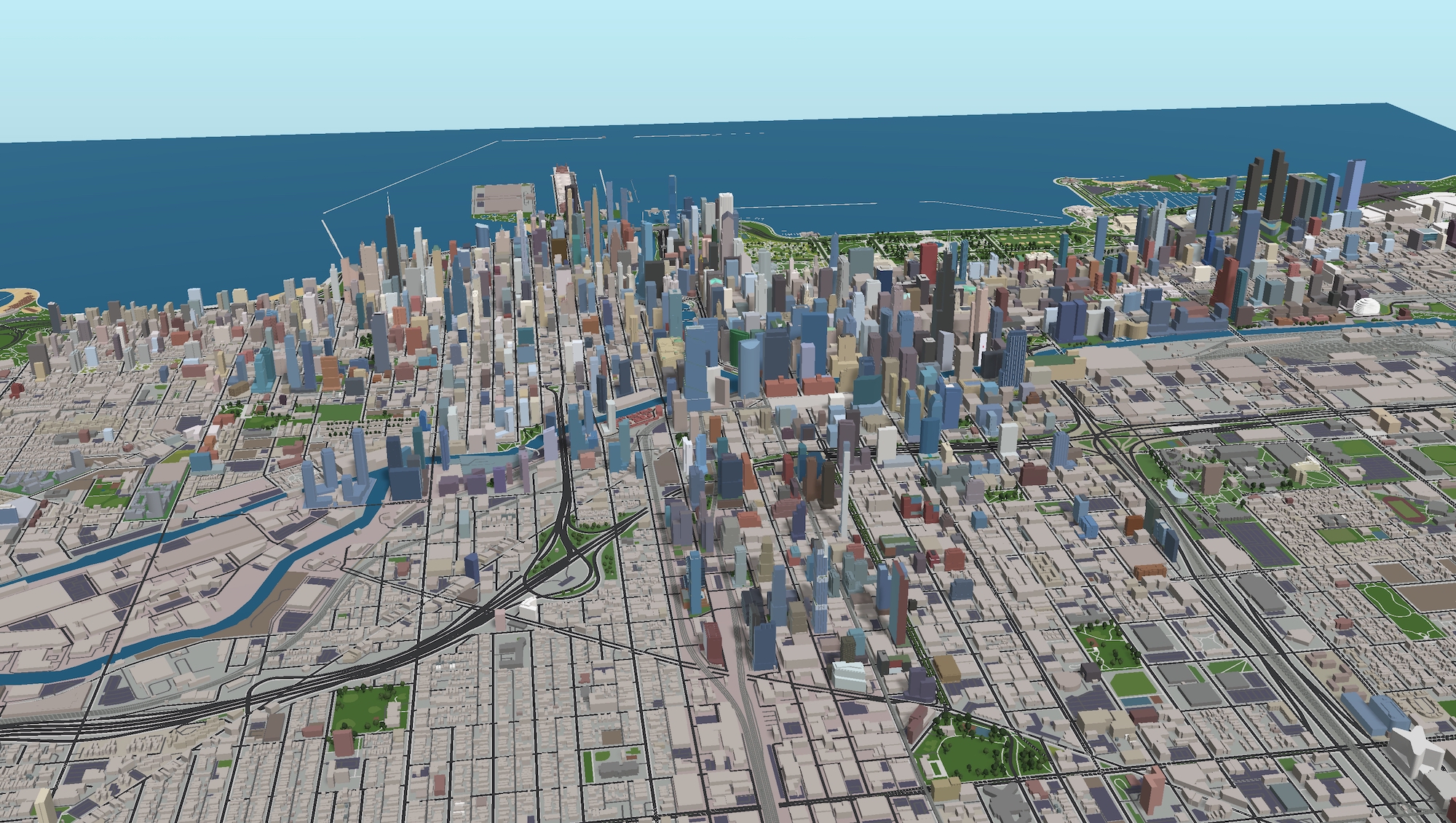
The Spiral (center) in place of 344 N Canal Street. Model by Jack Crawford
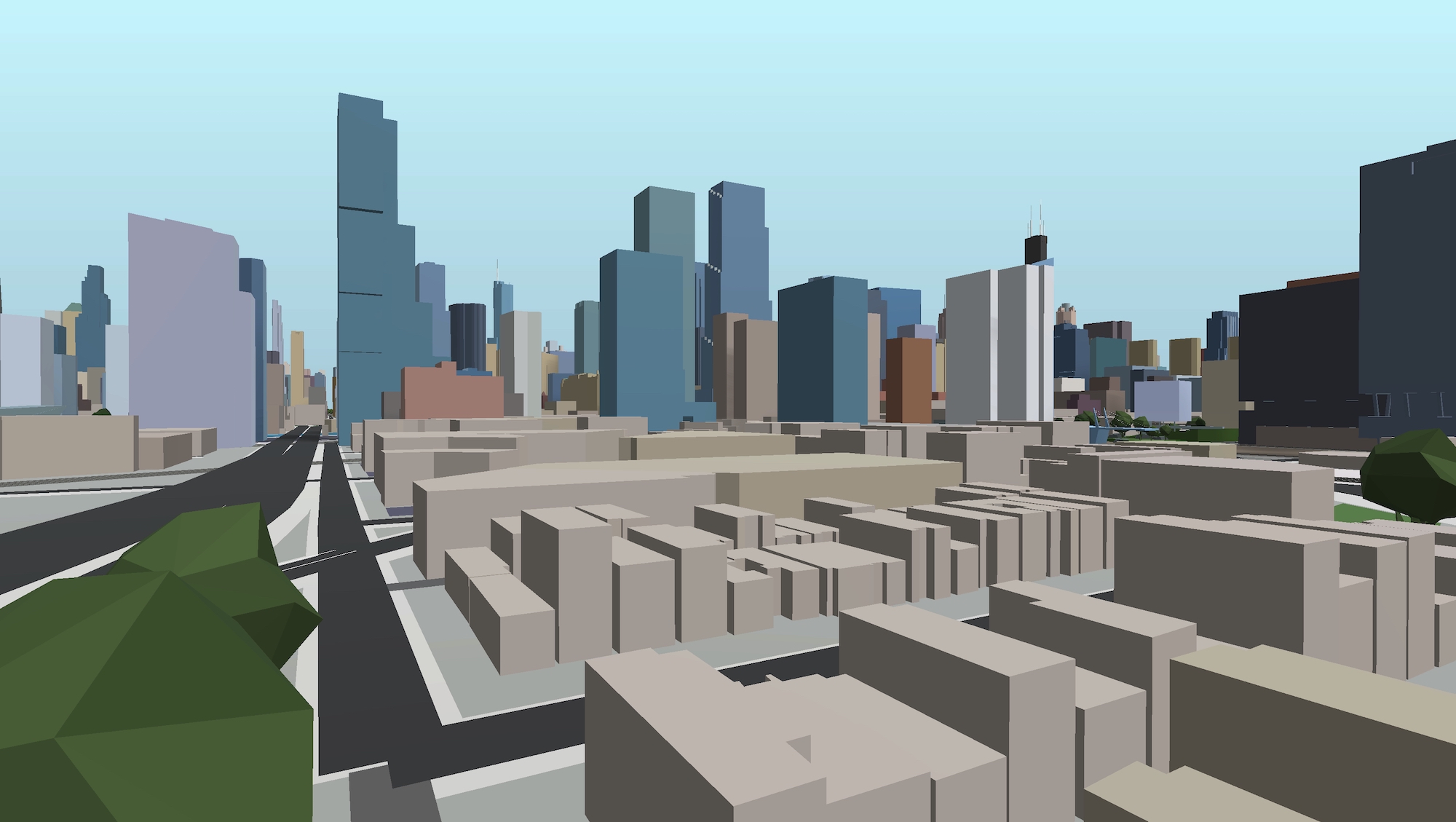
The Spiral (center) in place of 344 N Canal Street. Model by Jack Crawford
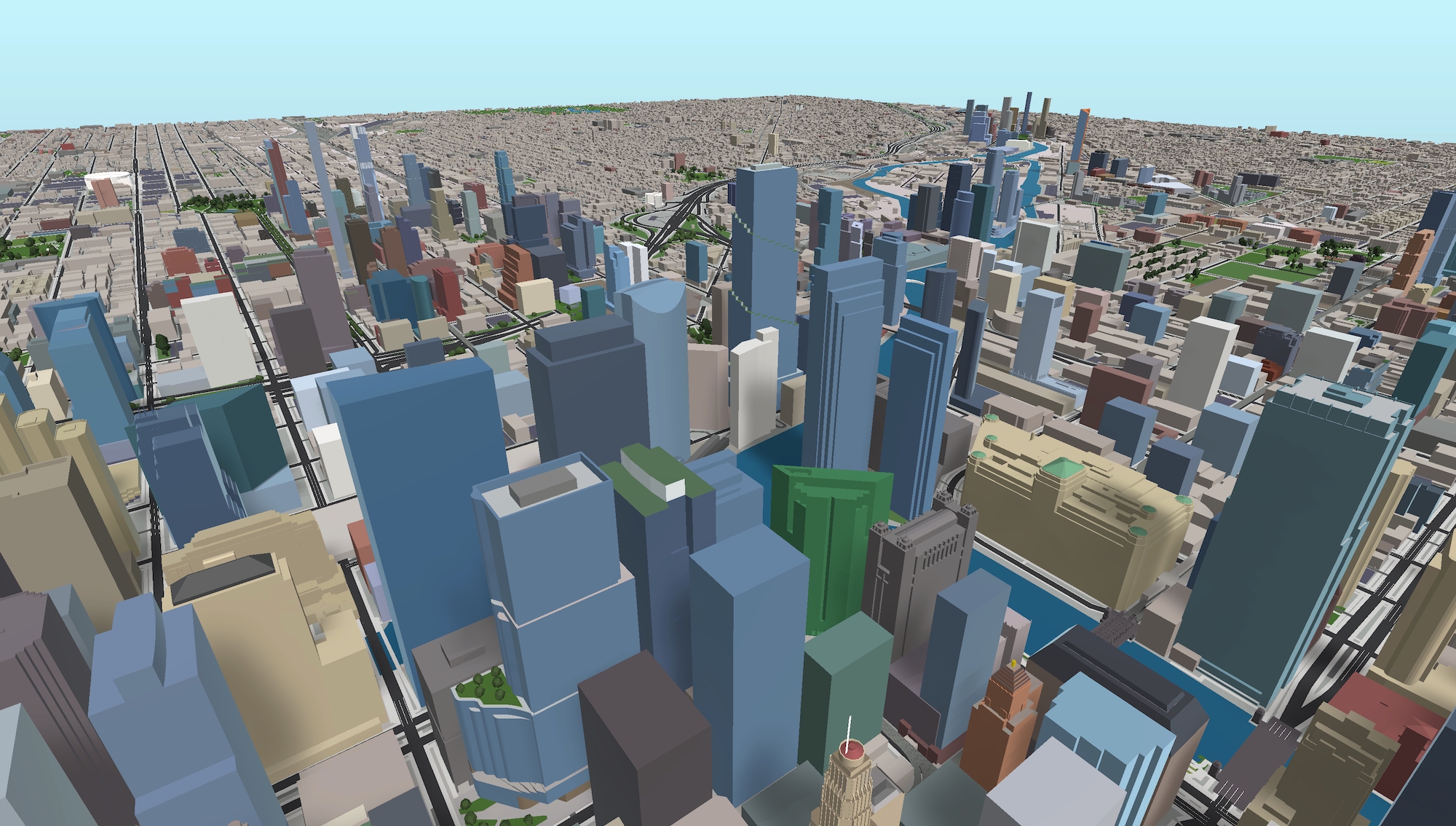
The Spiral (center) in place of 344 N Canal Street. Model by Jack Crawford
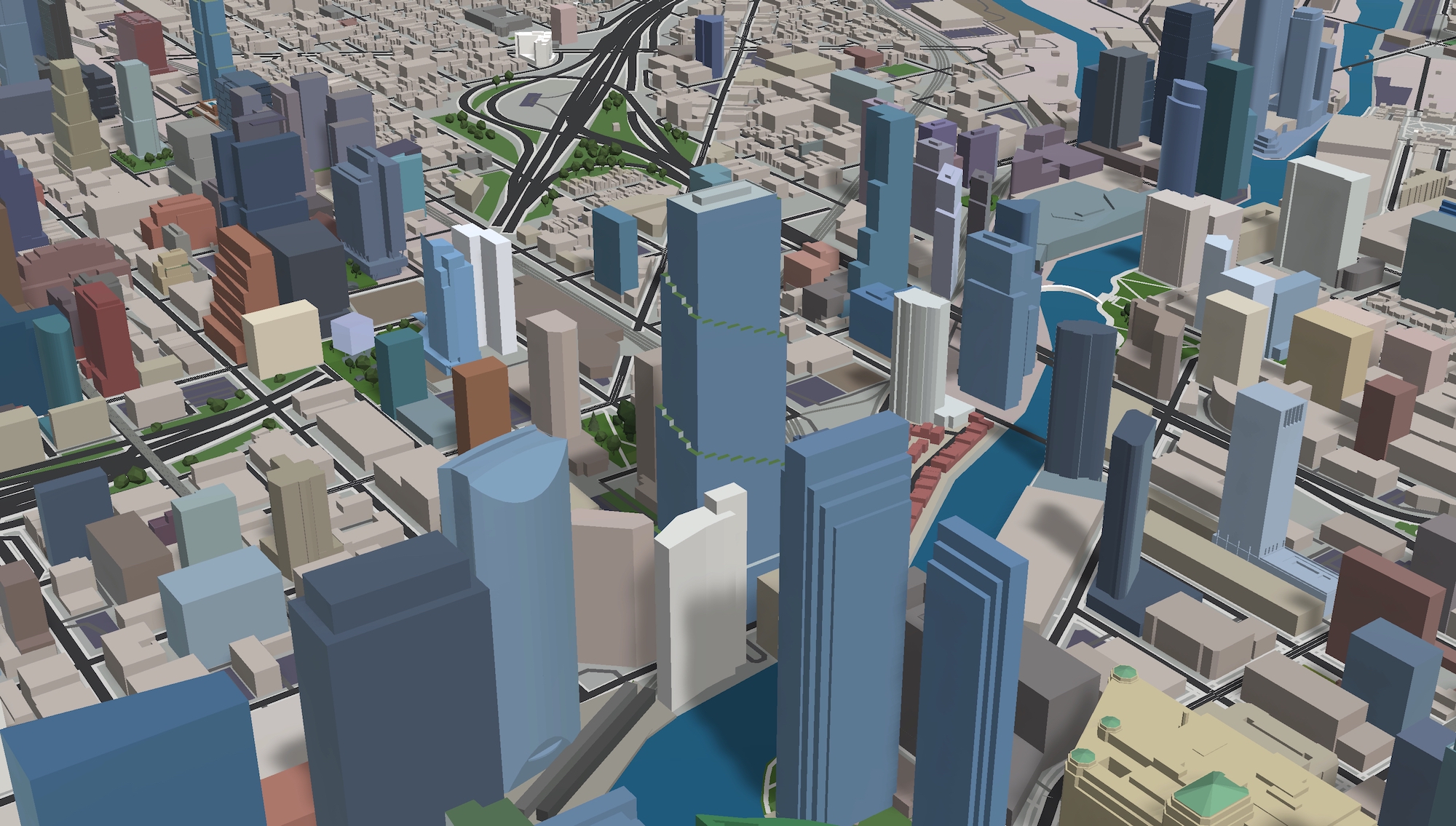
The Spiral (center) in place of 344 N Canal Street. Model by Jack Crawford
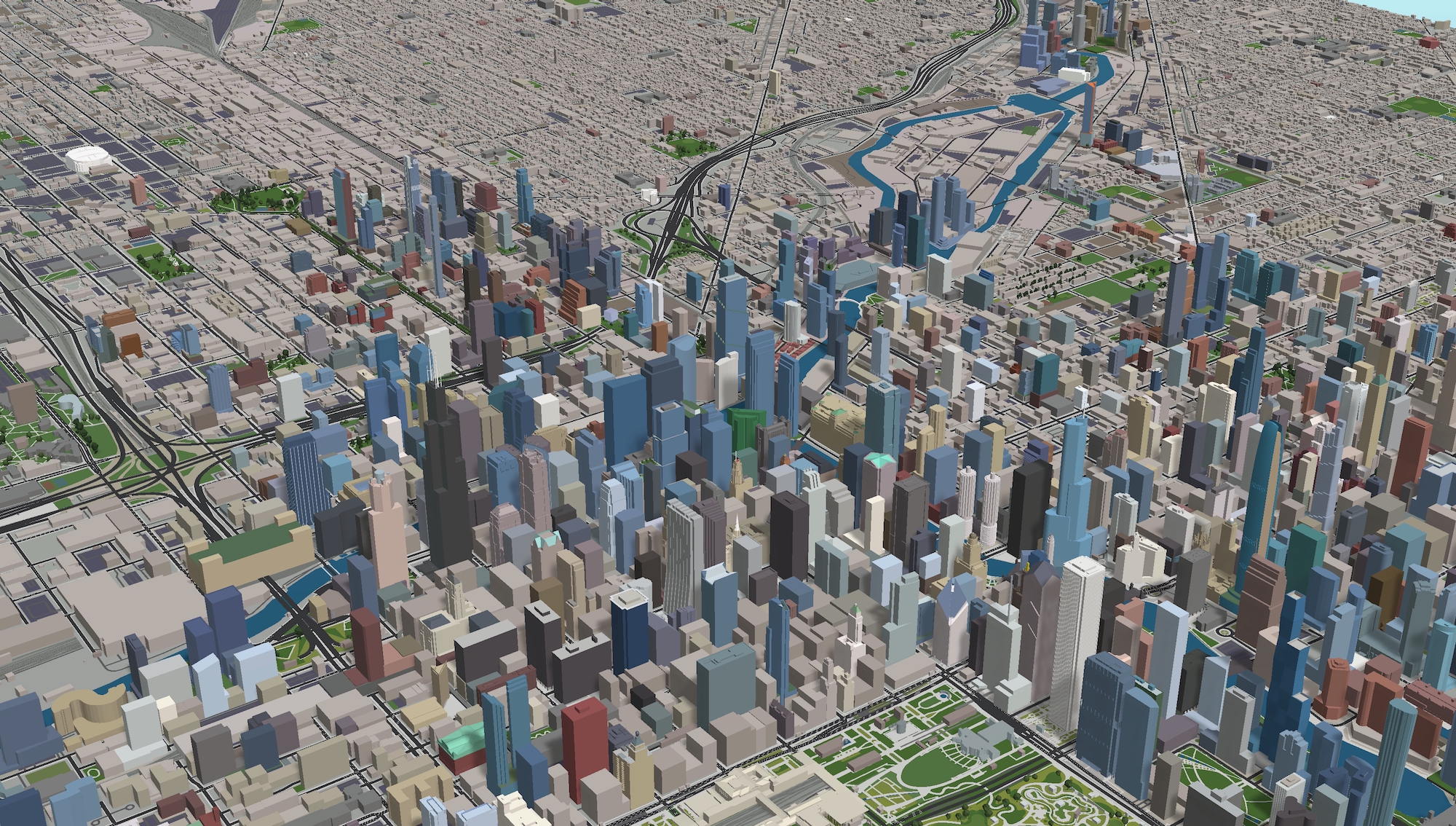
The Spiral (center) in place of 344 N Canal Street. Model by Jack Crawford
Subscribe to YIMBY’s daily e-mail
Follow YIMBYgram for real-time photo updates
Like YIMBY on Facebook
Follow YIMBY’s Twitter for the latest in YIMBYnews

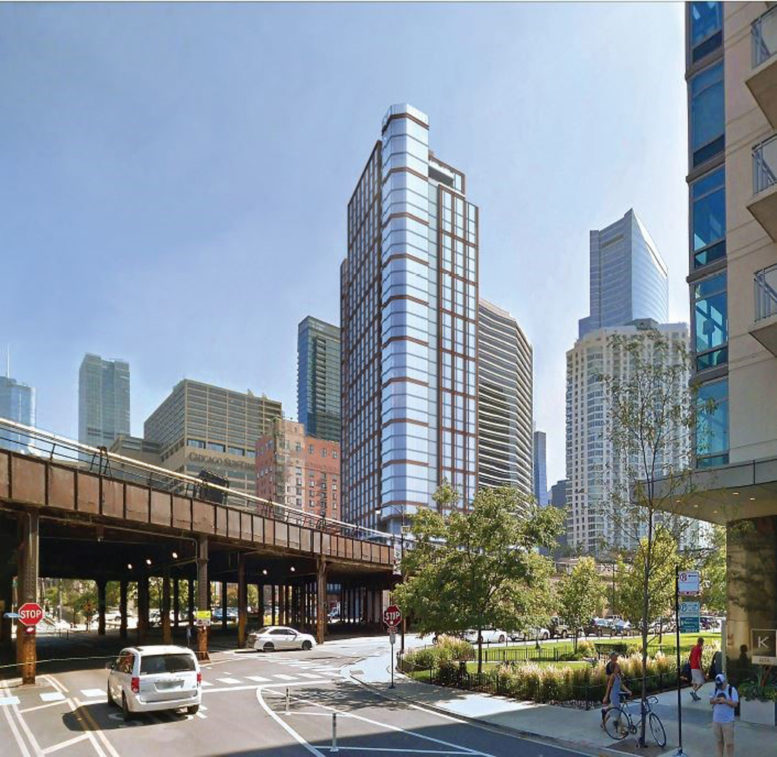
What ever happened to our city of broad shoulders’ montra of ‘make no little plans ‘ ?
A nicely designed building. I am bit surprised that the city’s tallest list is not in the 400 ft by now, but who cares just build nicely designed buildings. I believe next year’s list would include taller buildings maybe hitting the 400ft mark by the 9th or 10th tallest. A side note, why didn’t Yimby do the tallest countdown on Philly this year? I have asked the question on a Philly comment section but forgot where I asked it.
Miami-Fort Lauderdale is the countdown I’d love to see. My guess with regard to Philly is that most of their larger projects are now completed. Maybe they should have just done a Top 15 or Top 10 countdown for them. Same for San Fran.
The NYC’s Spiral podium is beautiful .
Chicago architects take note . Your podia are hideous in comparison . Too much concern with automobiles .
Lol it’s a banal glass wall (which Chicago has plenty of as of late) and overall one of BIG’s least creative designs. Fitting for Hudson Yards.
Shameful they couldn’t incorporate the existing structure. Otherwise, this design is a turd. Looks dated and is way too short. Yawn. Who knew this year’s countdown would be so depressing?
We should be focusing on better and very efficient housing for the next generation and now!