Cladding is closing in on completion for a new eight-story building located at 1140 W Erie Street in West Town. Dubbed “Inspire West Town,” this mixed-use project is set to house 113 rental apartments atop ground-level commercial space. Developer Bond Companies has planned for 23 total affordable units, six residences will be on site with the other 17 subsidized units within the surrounding area.
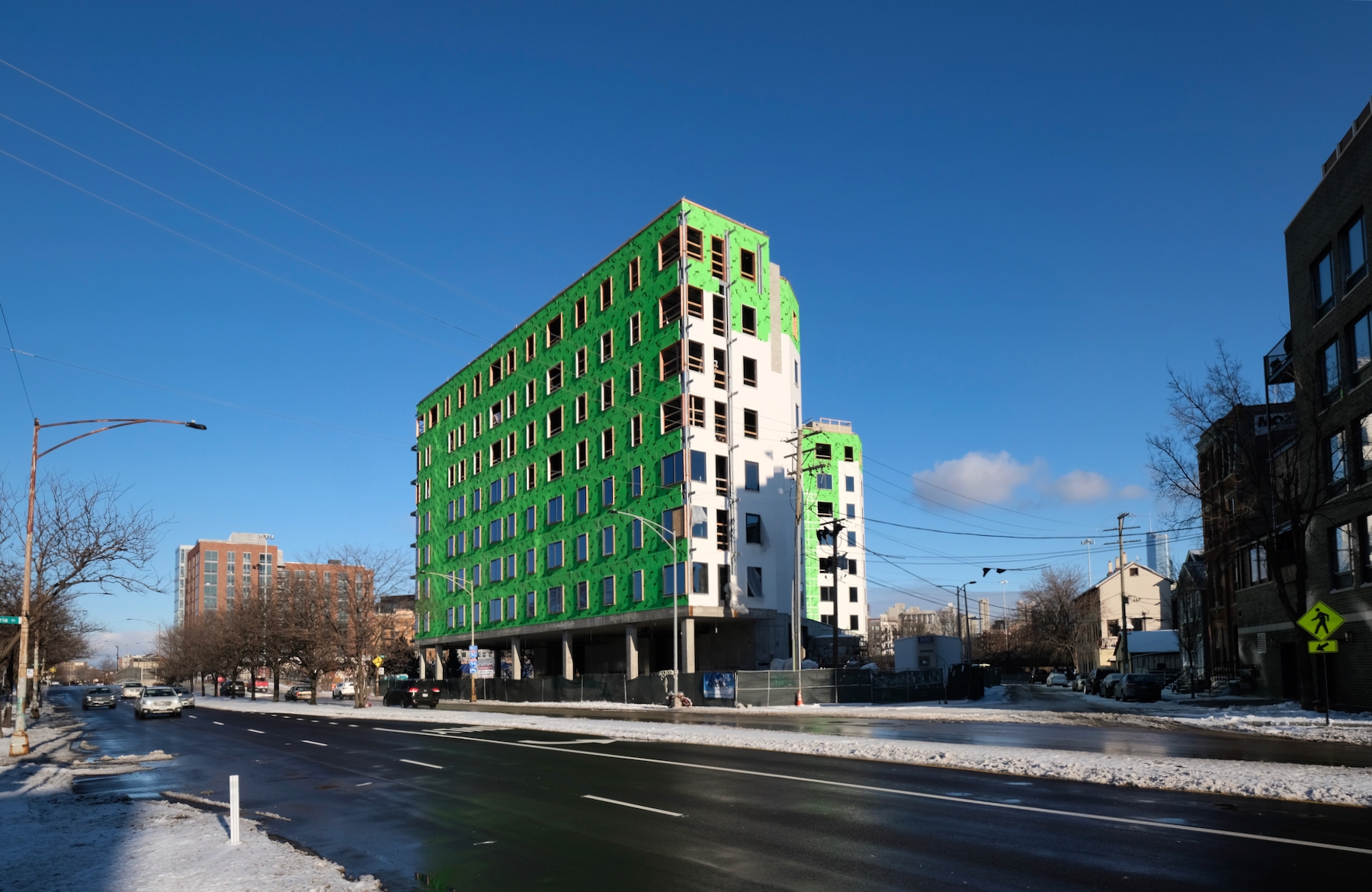
Inspire West Town. Photo by Jack Crawford
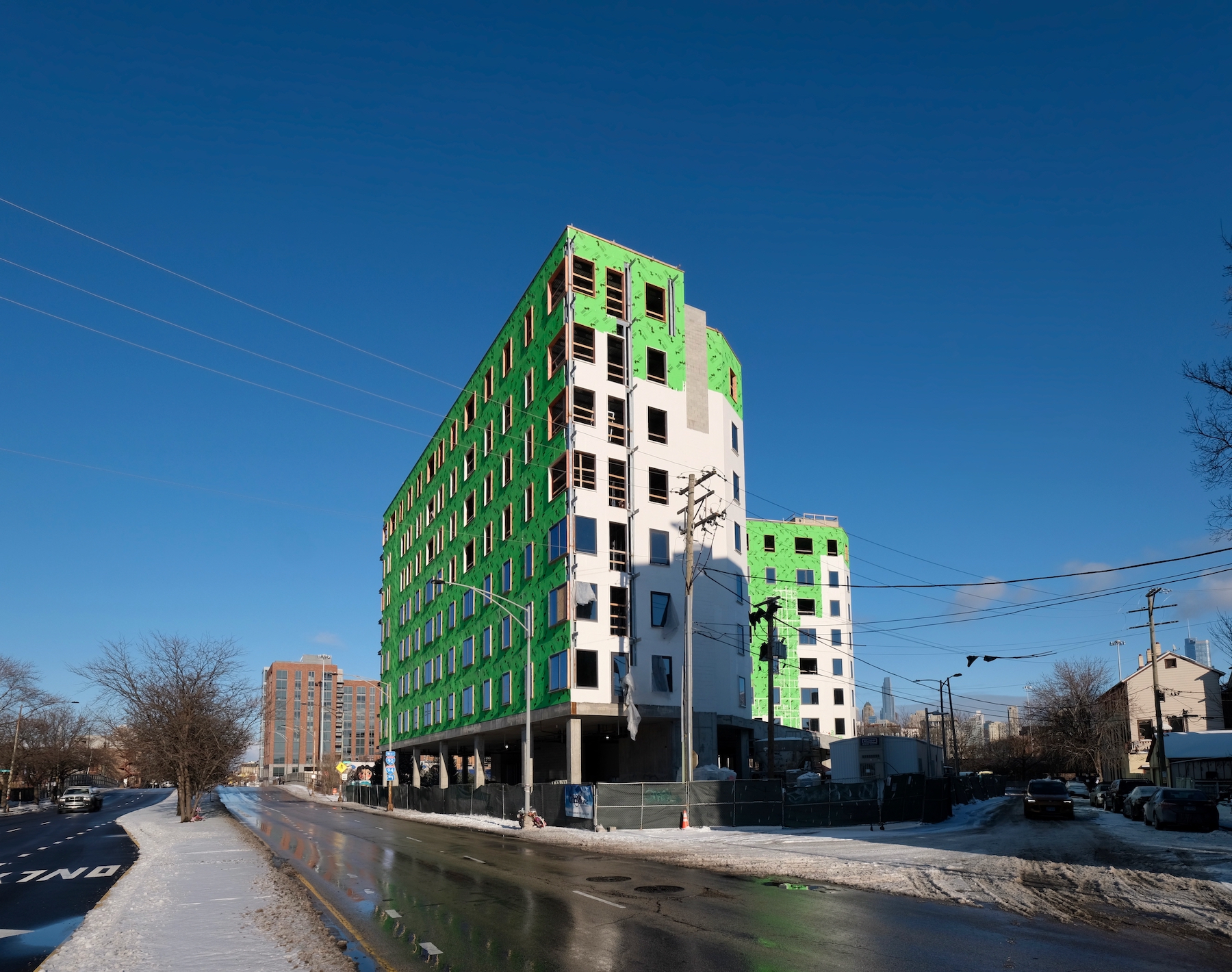
Inspire West Town. Photo by Jack Crawford
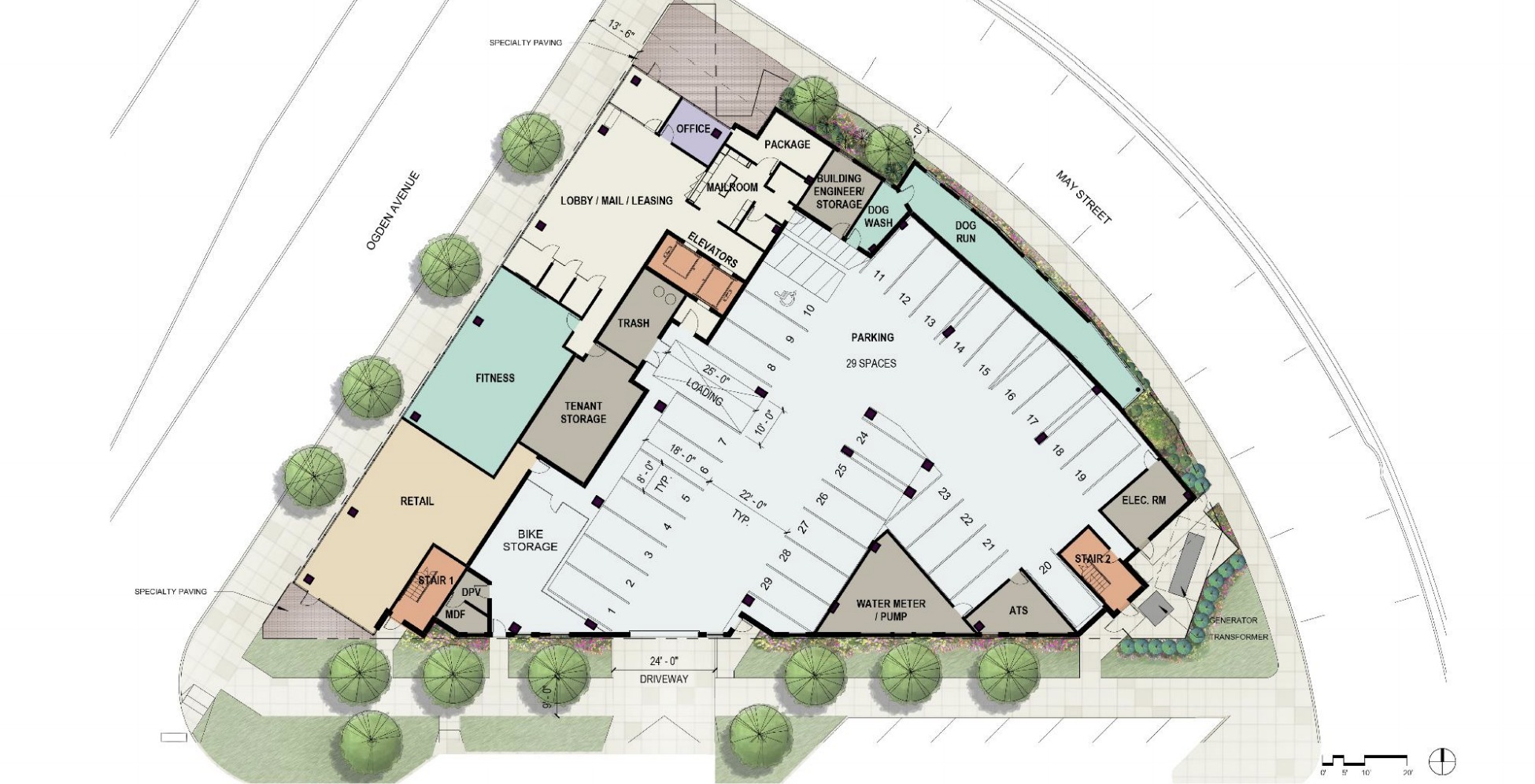
Inspire West Town ground-floor plan. Plan by Fitzgerald Associates
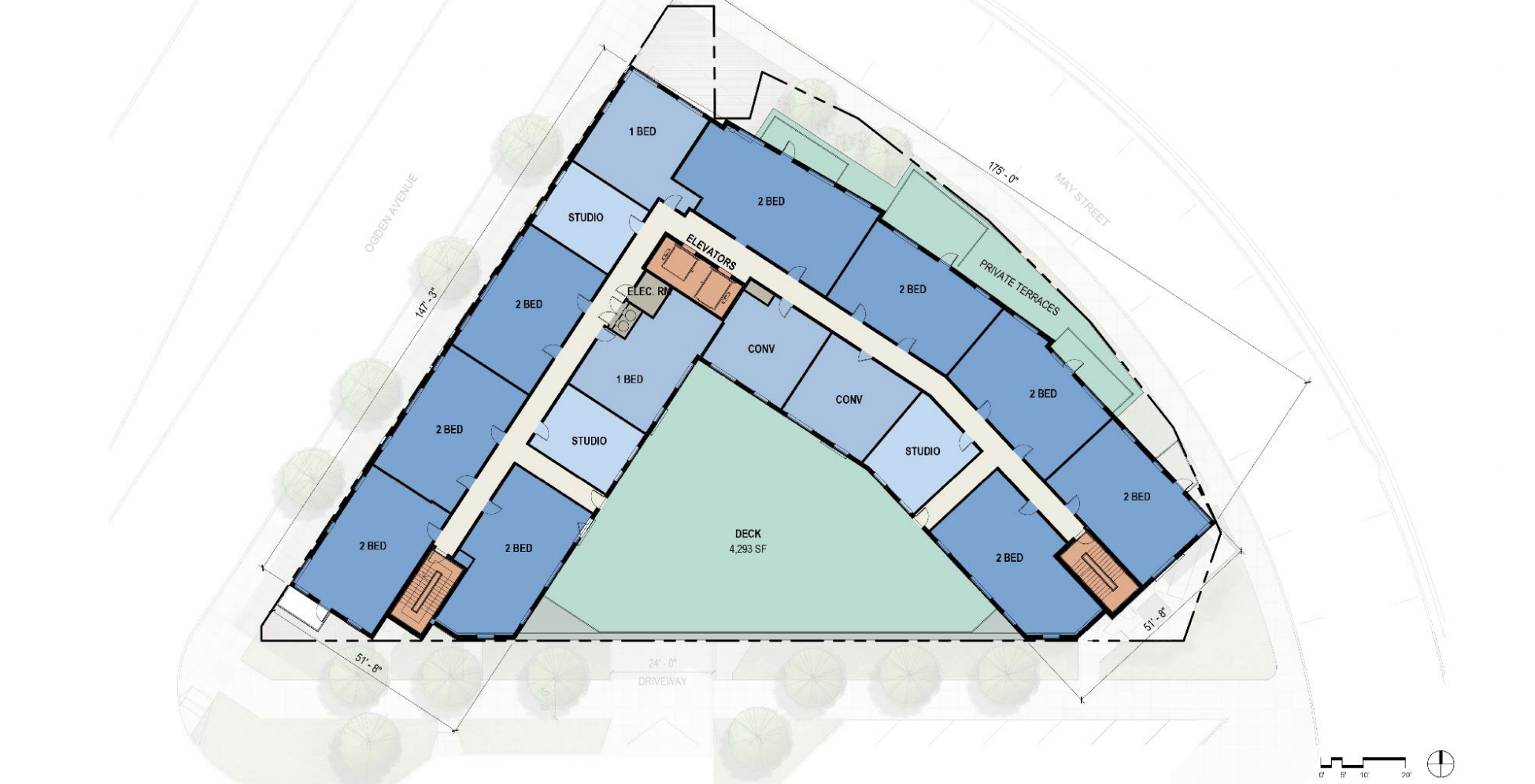
Inspire West Town second-floor plan. Plan by Fitzgerald Associates
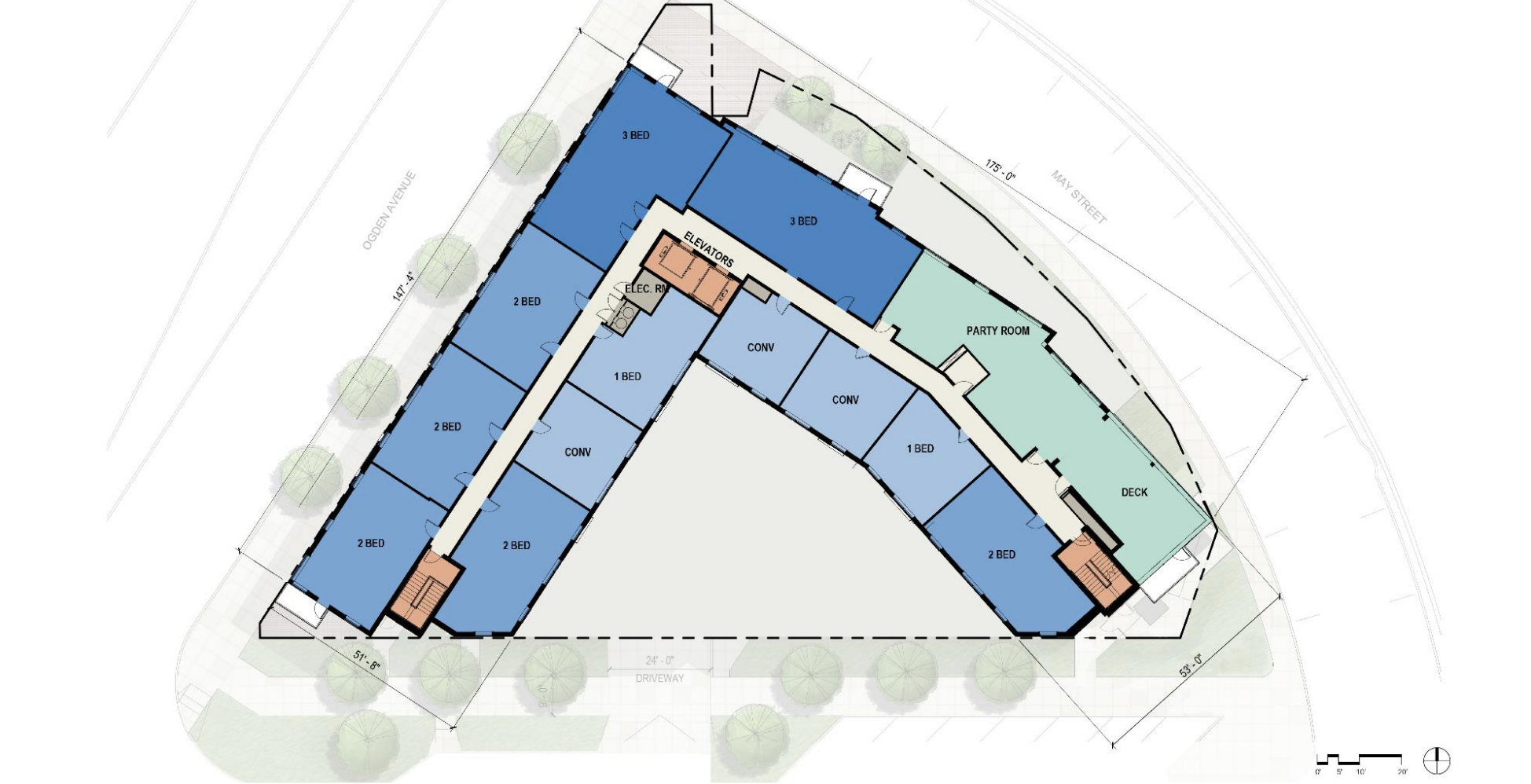
Inspire West Town eighth-floor plan. Plan by Fitzgerald Associates
Each apartment will span between one- and three-bedroom layouts, while offering balcony space in select units. Common areas will also provide residents with a 4,300-square-foot terrace on the second floor, as well as other amenities such as a fitness center, a dog run and spa, and a rooftop deck with views of the skyline.
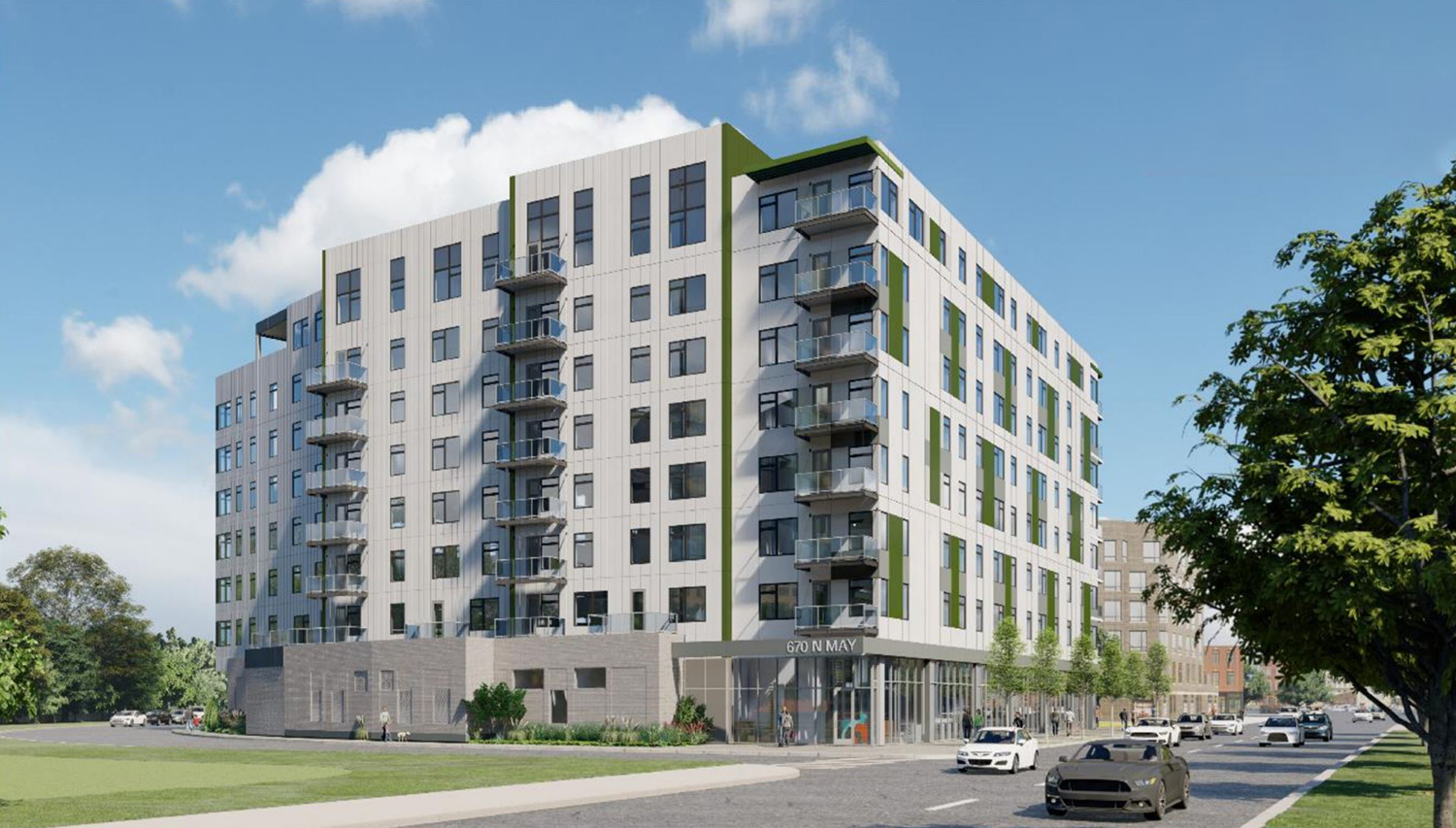
Inspire West Town (1140 W Erie Street). Rendering by FitzGerald Associates
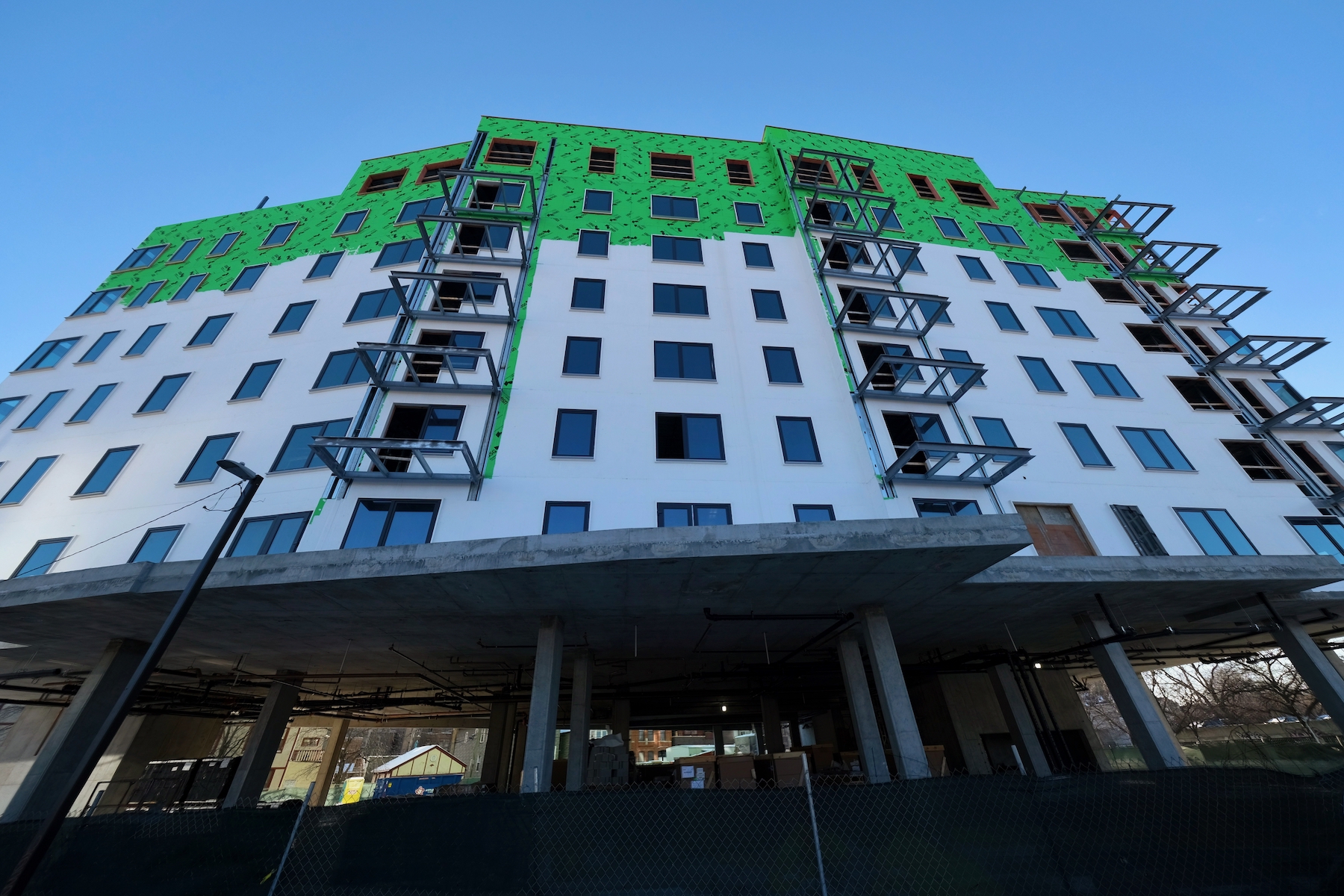
Inspire West Town. Photo by Jack Crawford
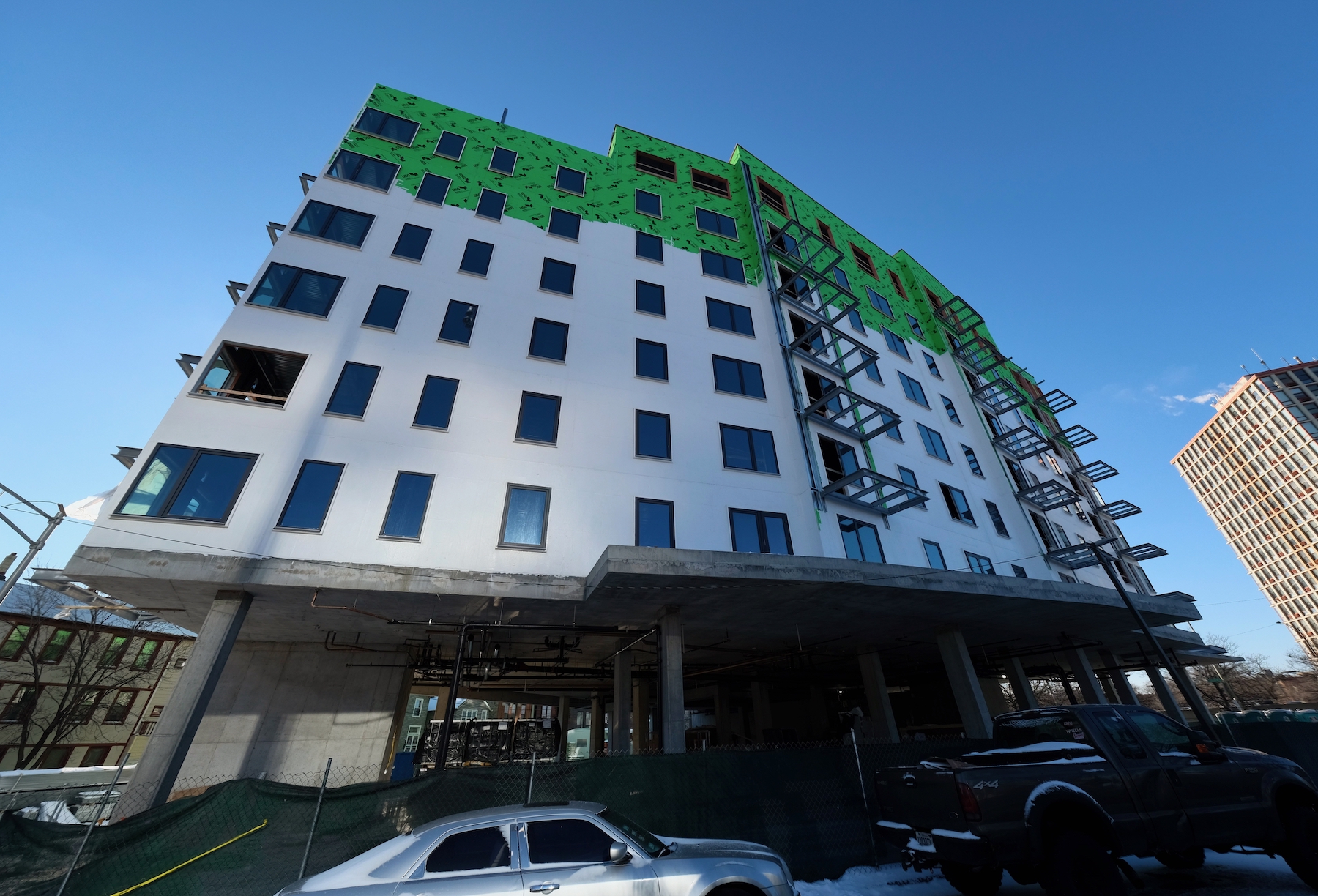
Inspire West Town. Photo by Jack Crawford
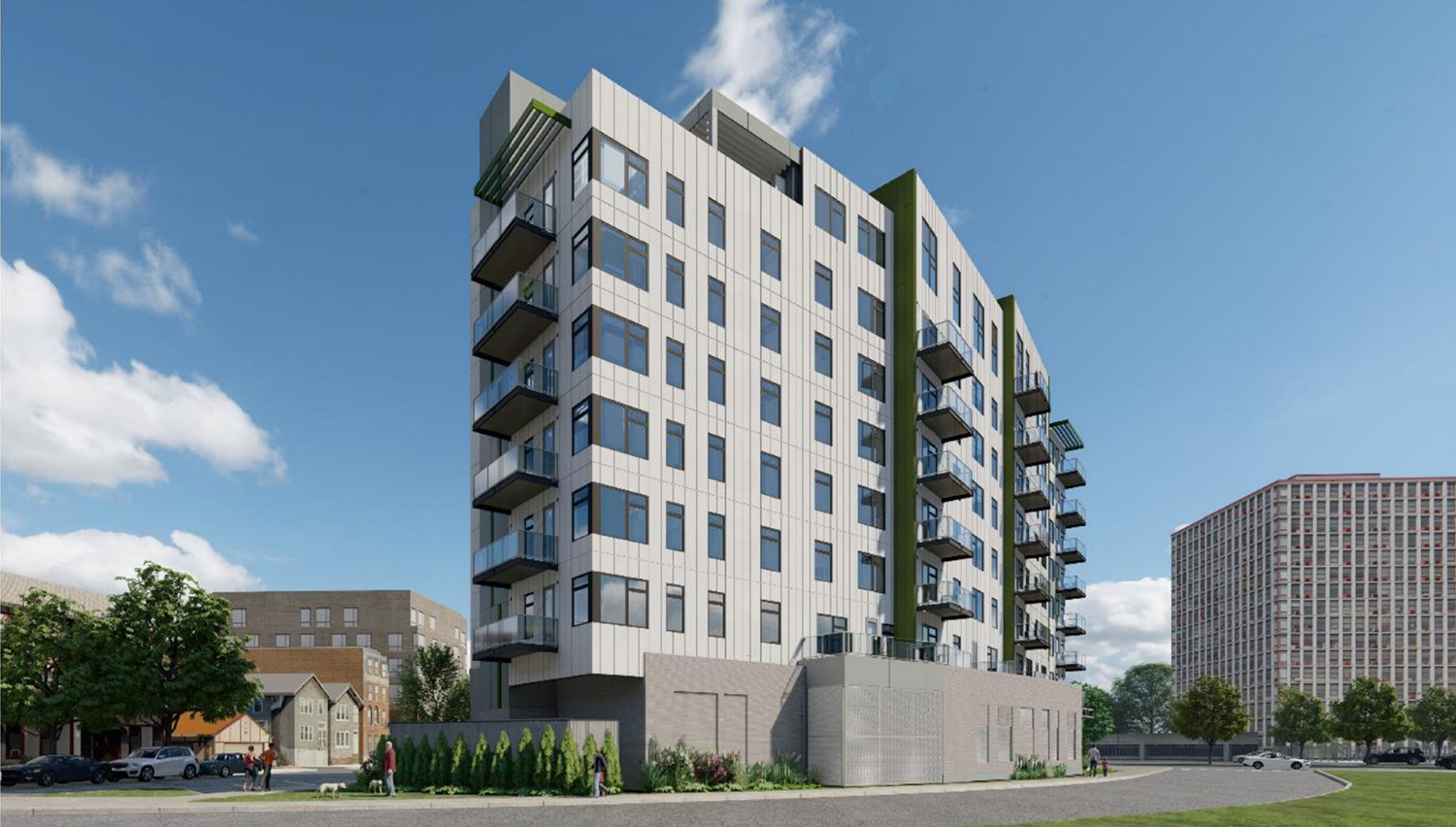
Inspire West Town. Rendering by FitzGerald Associates
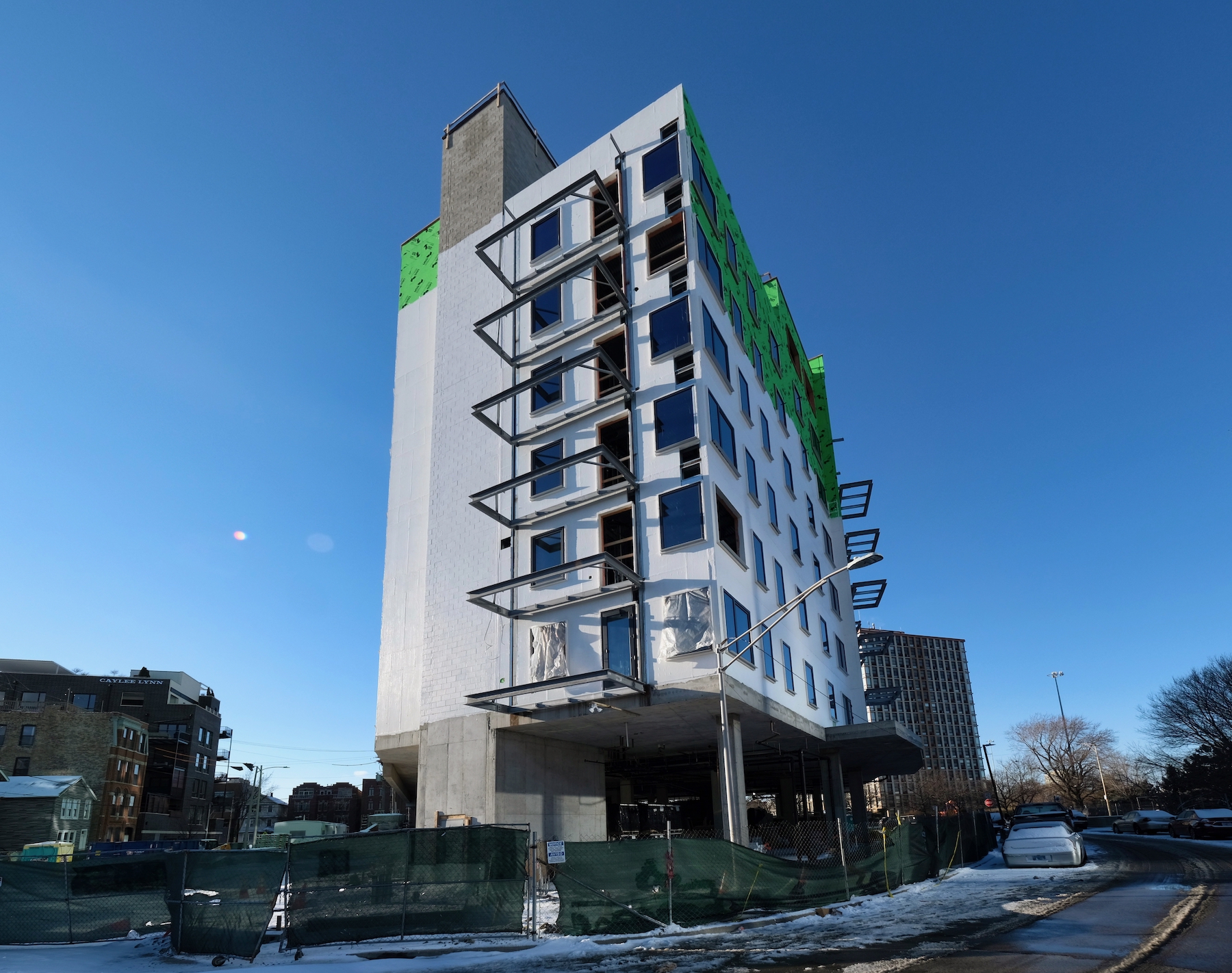
Inspire West Town. Photo by Jack Crawford
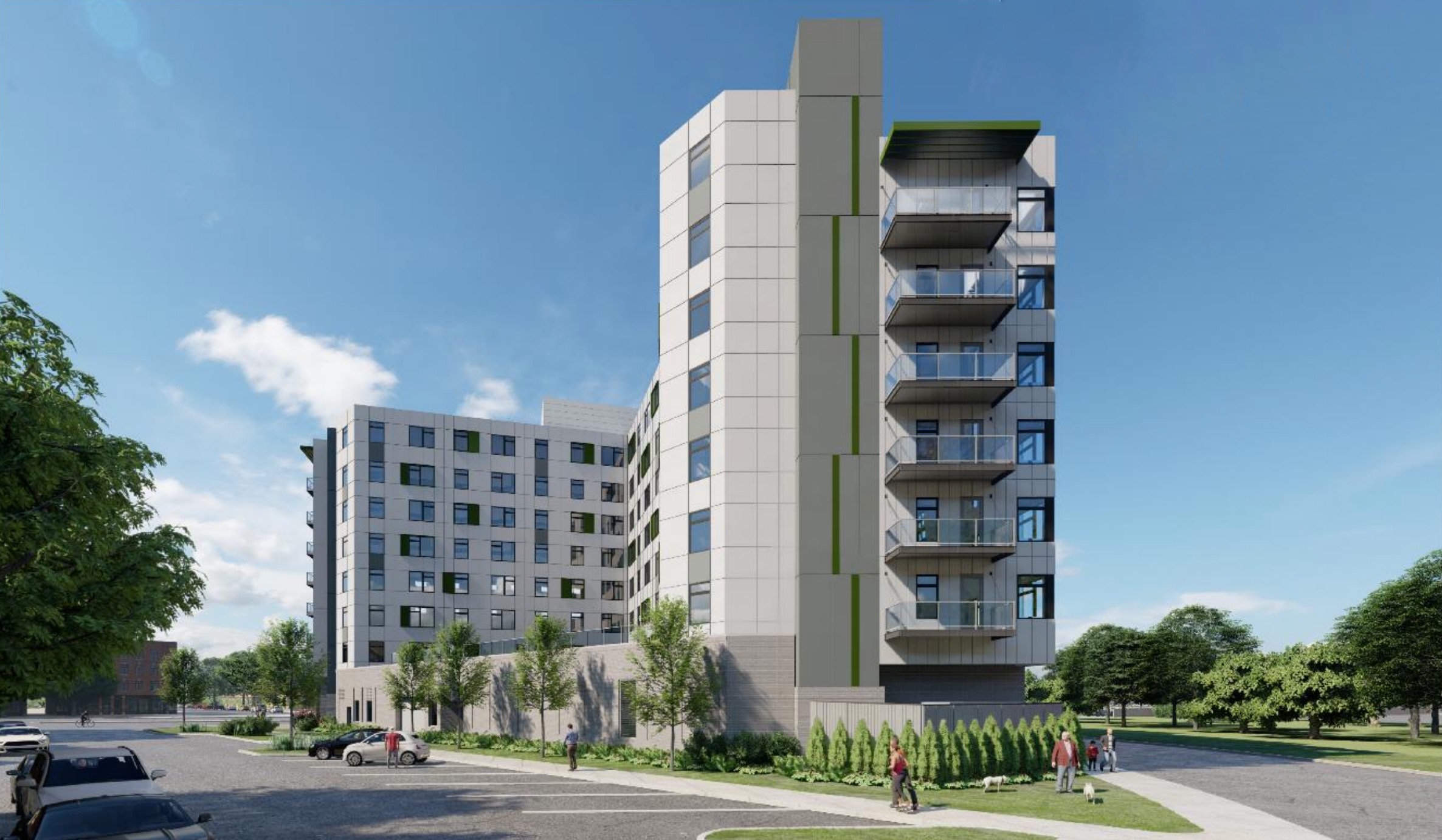
Inspire West Town. Rendering by Fitzgerald Associates
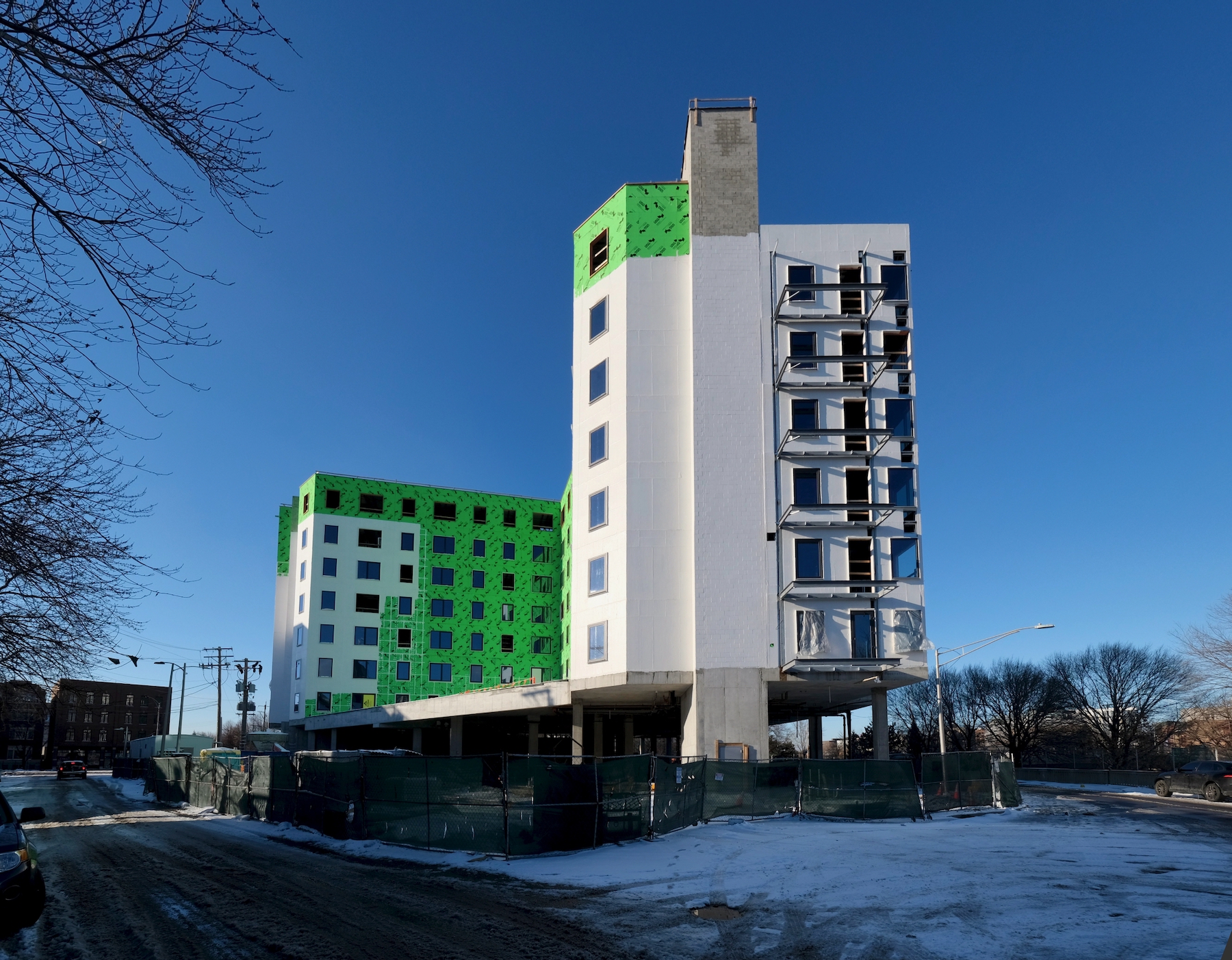
Inspire West Town. Photo by Jack Crawford
FitzGerald Associates Architects is responsible for the design which involves a V-shape tower massing atop a one-story triangle podium, shaped this way to conform to the unique lot shape. The building’s envelope is made up of a mix of primarily grayscale matte metal paneling, with secondary green accents. The podium takes on a more masonry look with a combination of stone and brick between the storefront window system.
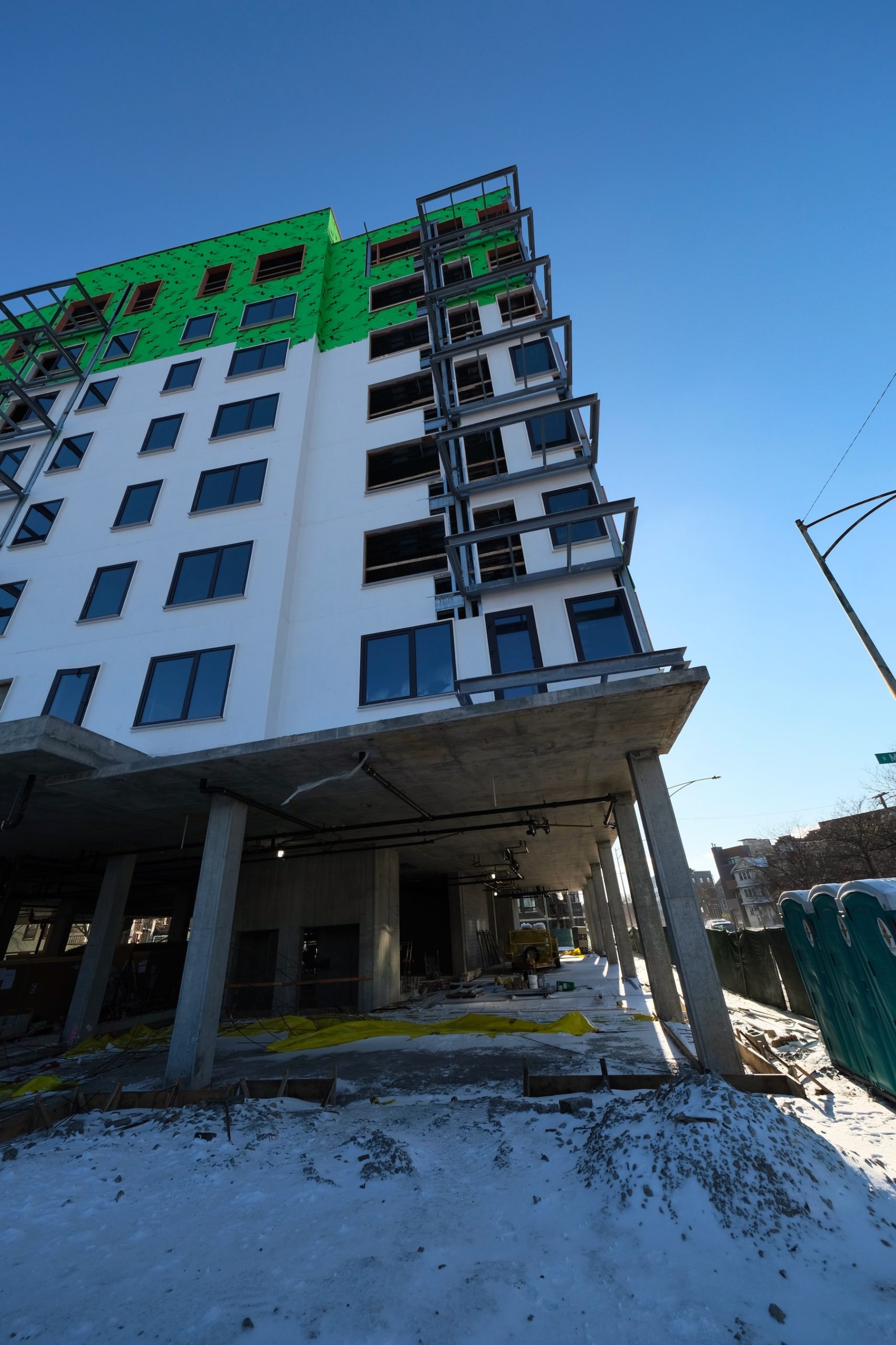
Inspire West Town. Photo by Jack Crawford
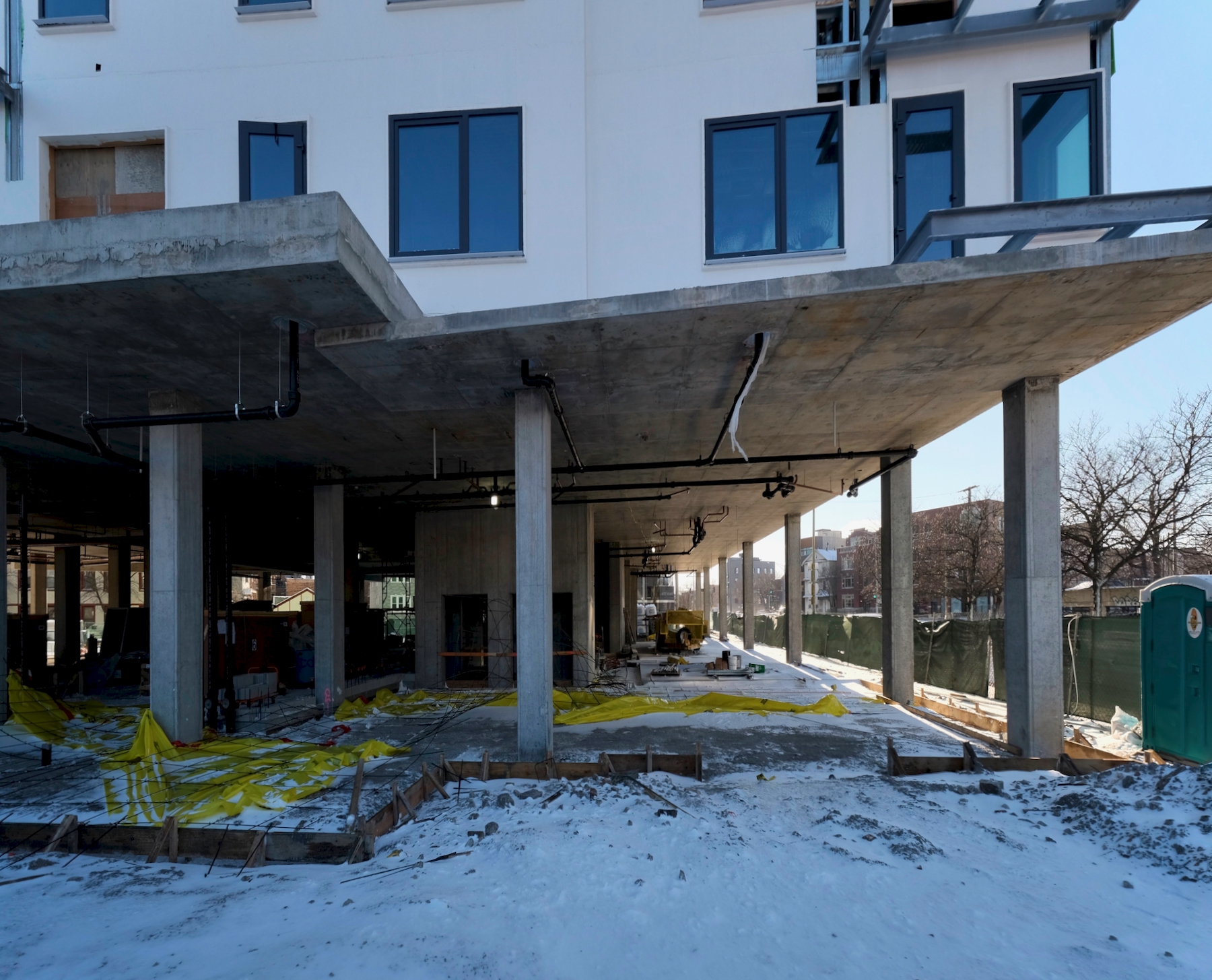
Inspire West Town. Photo by Jack Crawford
There will be 23 off-street parking spaces and 86 bike spaces, reflecting the highly transit-oriented nature of the project. Those wishing to bike to and from Inspire West Town will find bike lanes along the major Milwaukee Avenue corridor just to the north. Underneath the intersection of Milwaukee, Ogden, and Chicago is the CTA L Chicago station for the Blue Line, while bus service can be found up above for Routes 56 and 66. Additional bus service can be found for Route 65 via a four-minute walk southwest to Grand & Racine.
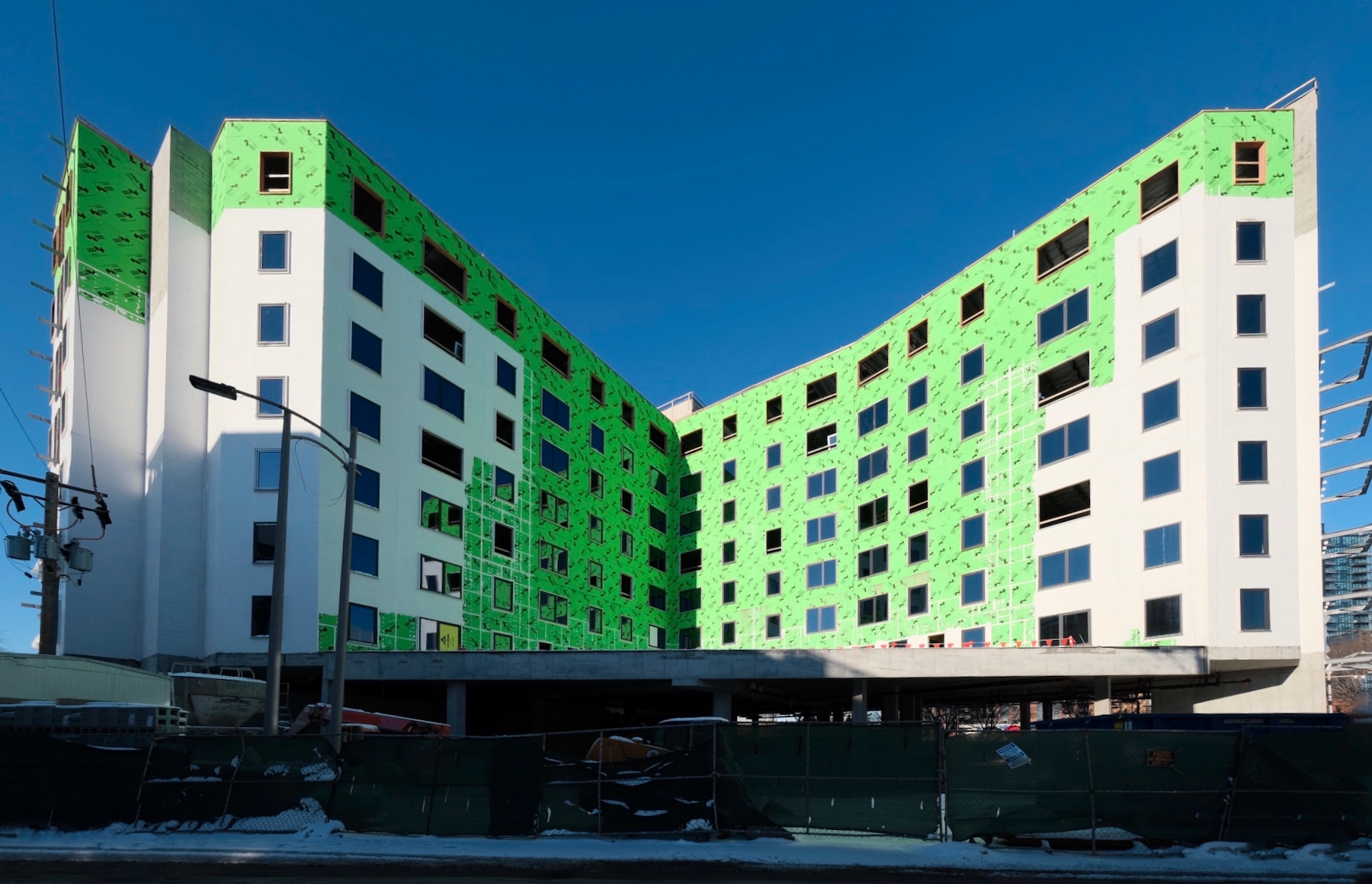
Inspire West Town. Photo by Jack Crawford
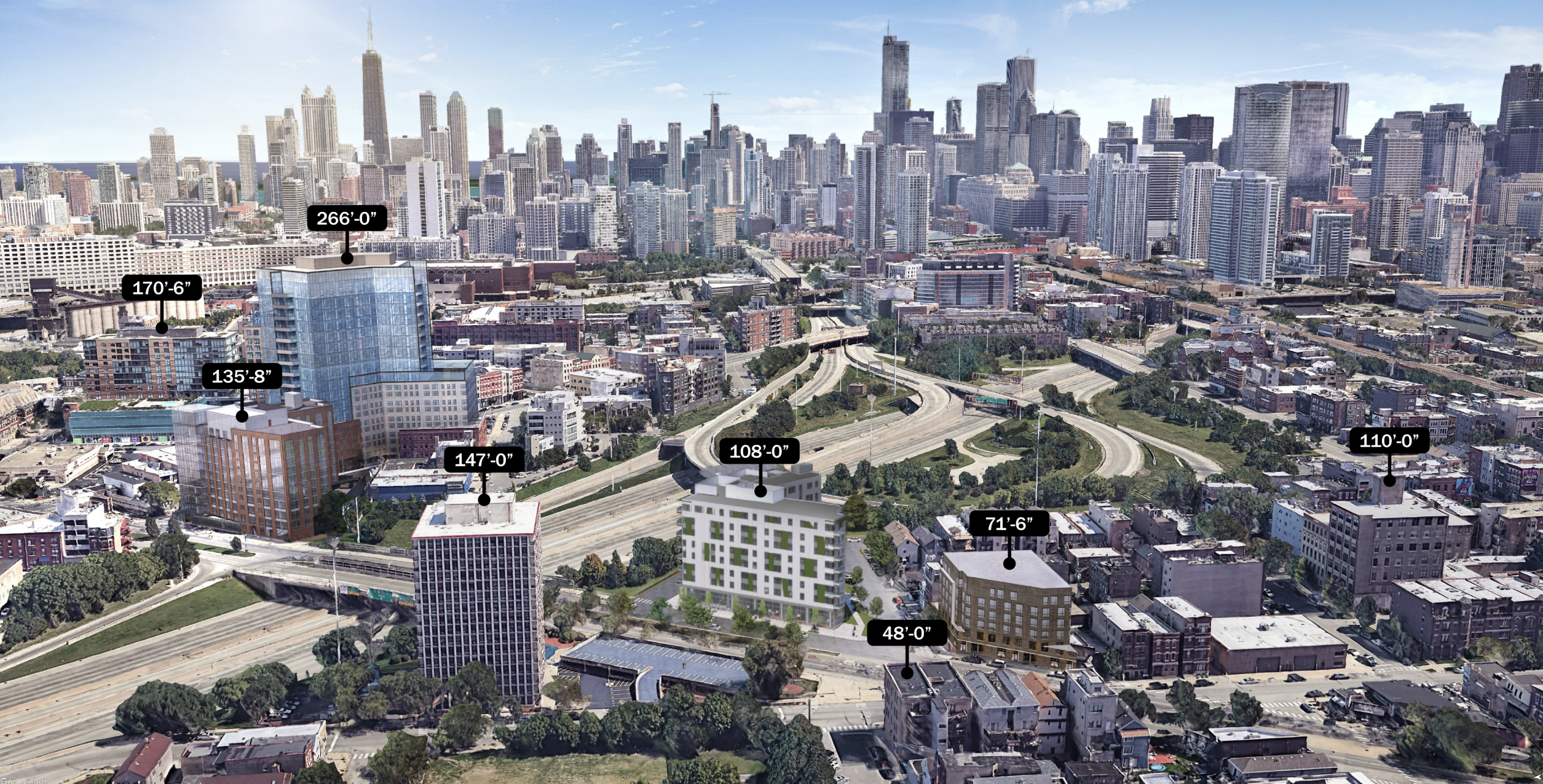
Inspire West Town neighborhood context. Rendering by Fitzgerald Associates
Global Builders Inc is serving as general contractor for the $40 million project. A completion is anticipated for later this year.
Subscribe to YIMBY’s daily e-mail
Follow YIMBYgram for real-time photo updates
Like YIMBY on Facebook
Follow YIMBY’s Twitter for the latest in YIMBYnews

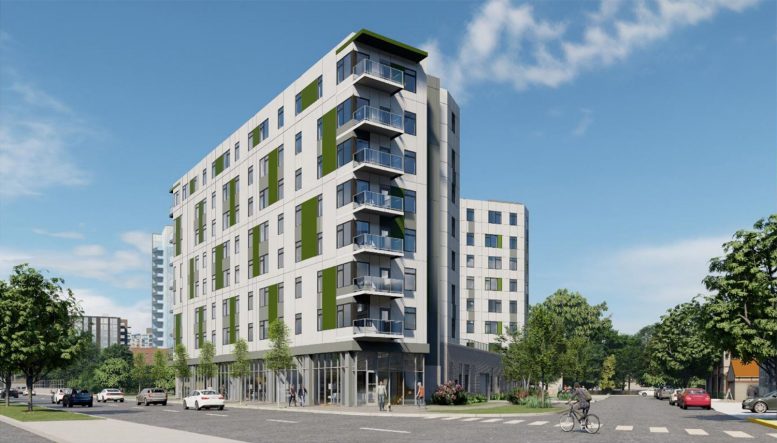
I realize not every building needs to be a masterpiece, but this is a head-scratcher. The white & green panels are not a good look. In fact, none of these cheap, colored panels end up looking decent. See ‘Trailhead’ on Western along the 606, and that was even one of the better-executed ones.