Structural work has reached full height for a new mixed-use senior living development known as Clarendale Six Corners, located at 4715 W Irving Park Road in Portage Park. Rising 10 floors, the project has been planned by Ryan Companies, and will house a combination of 18,000 square feet of retail space and 258 senior living apartments. Amongst these apartments, 114 will be designated for independent living, 98 for assisted living, and the remaining 46 for memory care. There will also be 11 units designated as affordable.
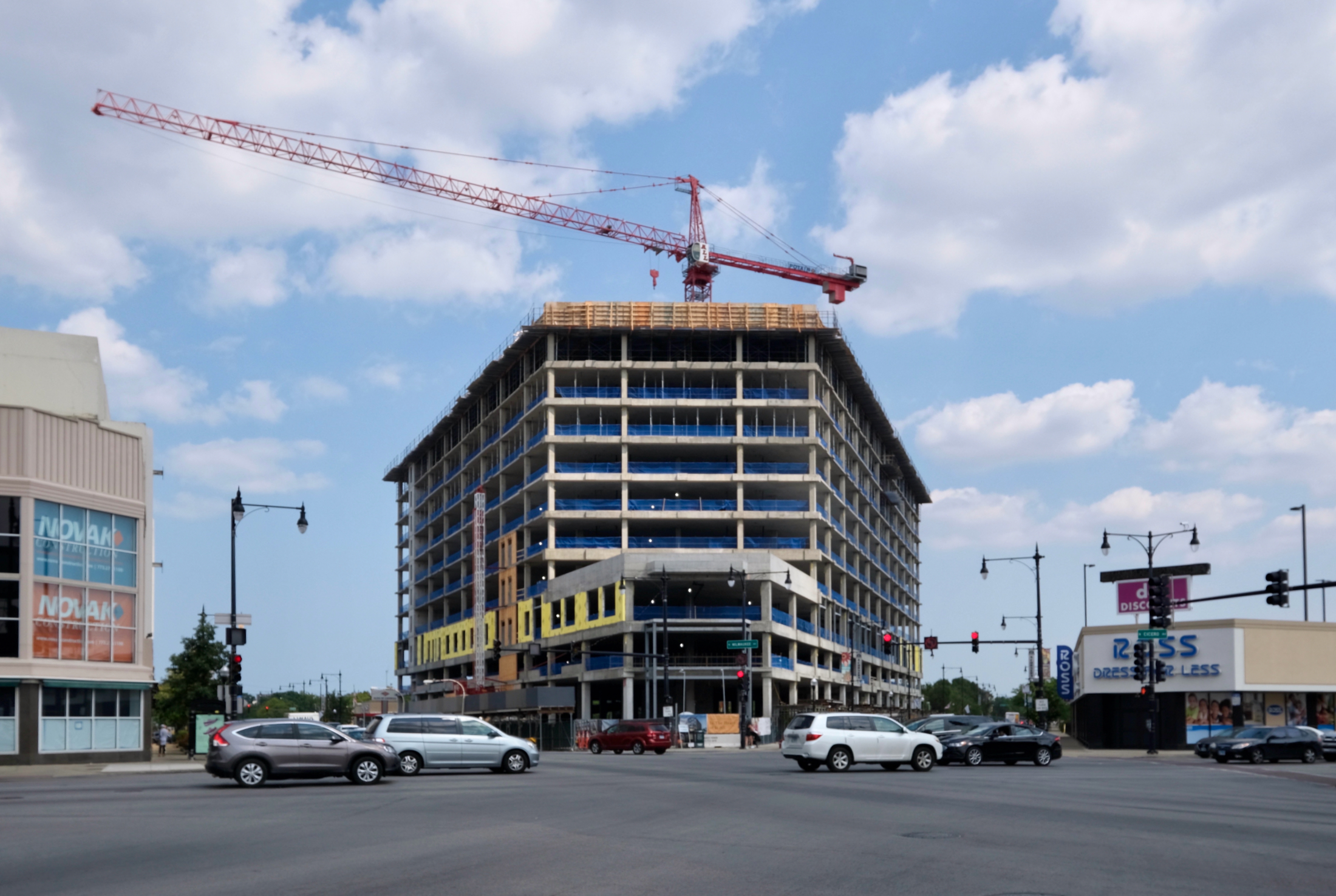
Clarendale Six Corners. Photo by Jack Crawford
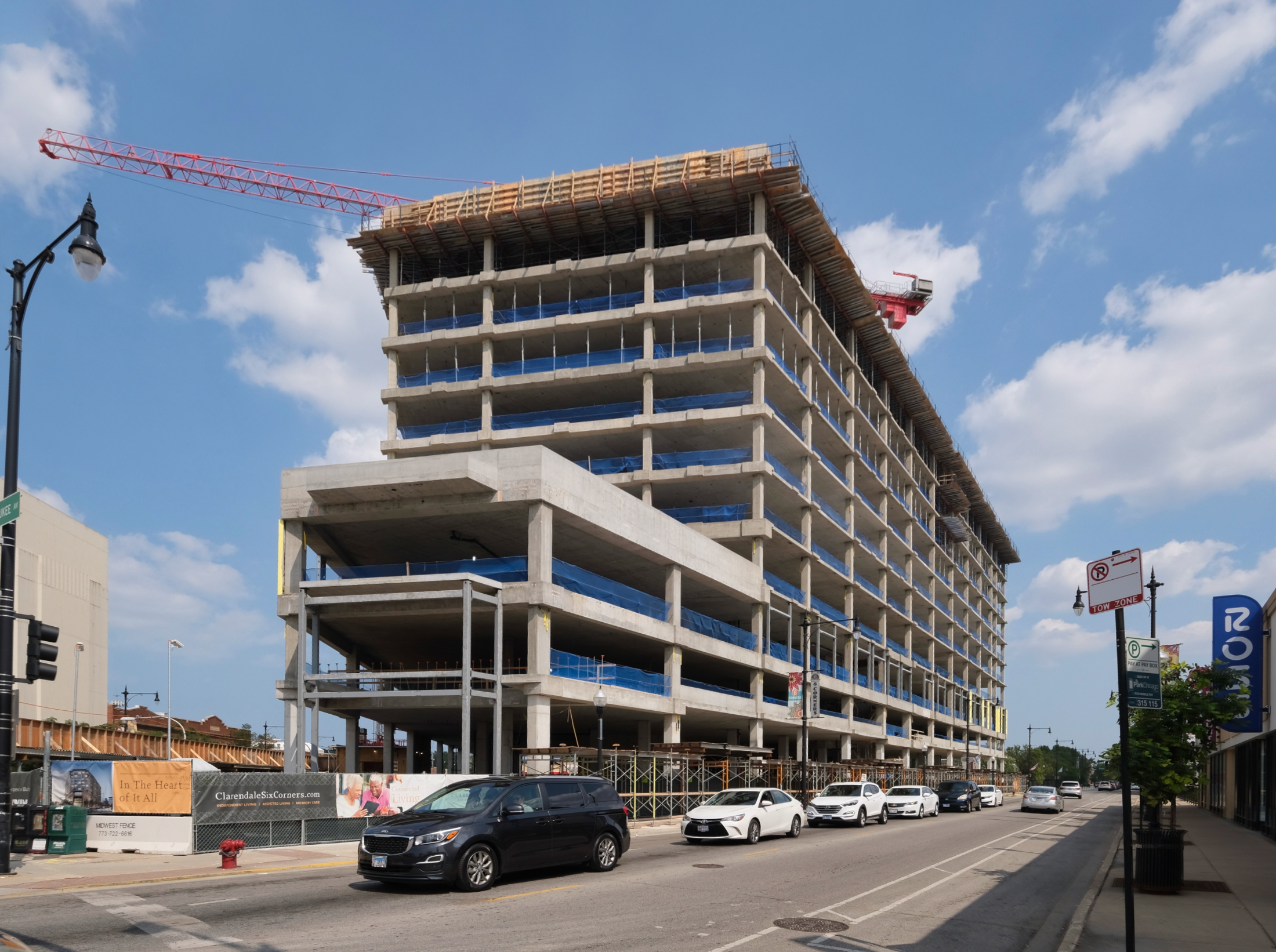
Clarendale Six Corners. Photo by Jack Crawford
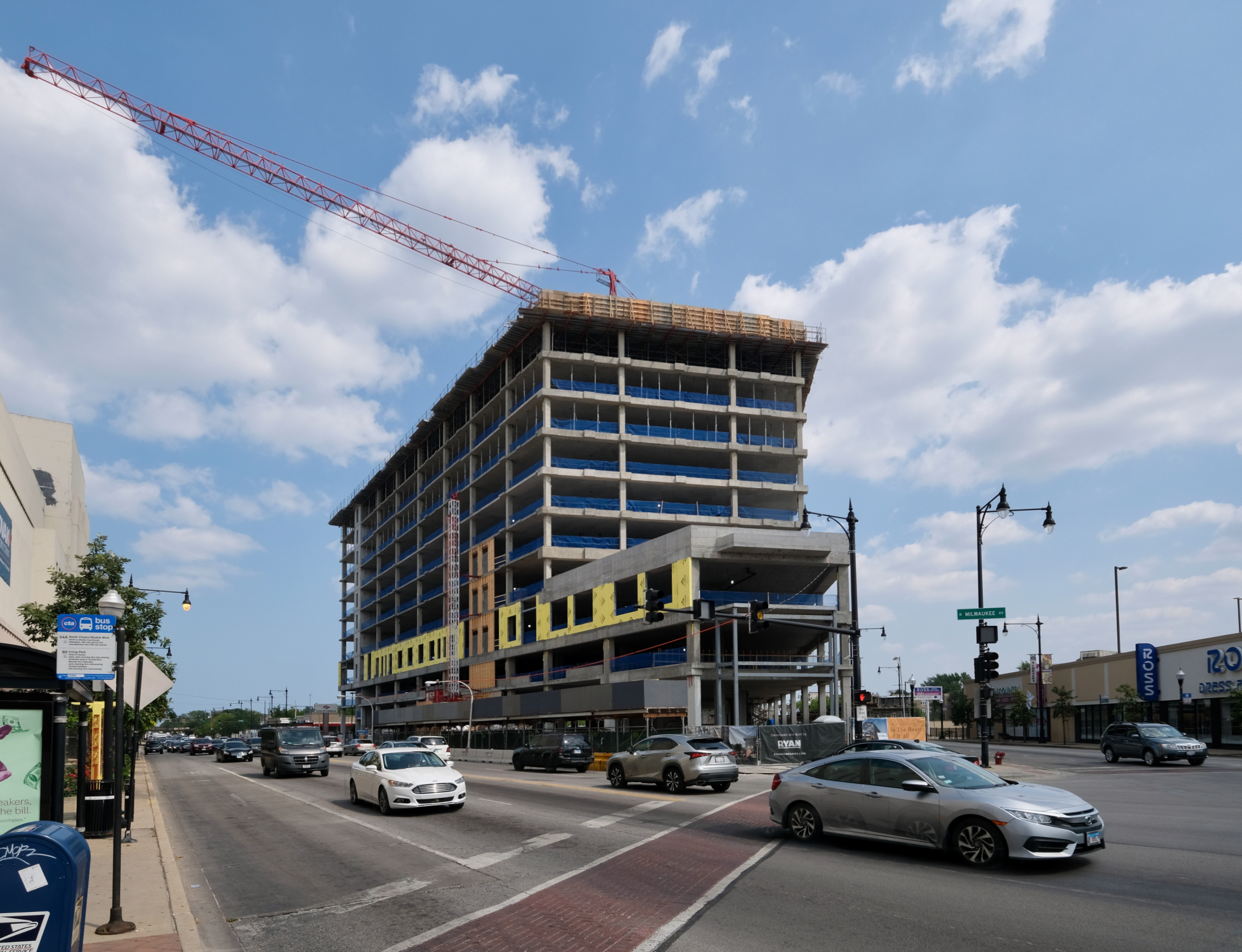
Clarendale Six Corners. Photo by Jack Crawford
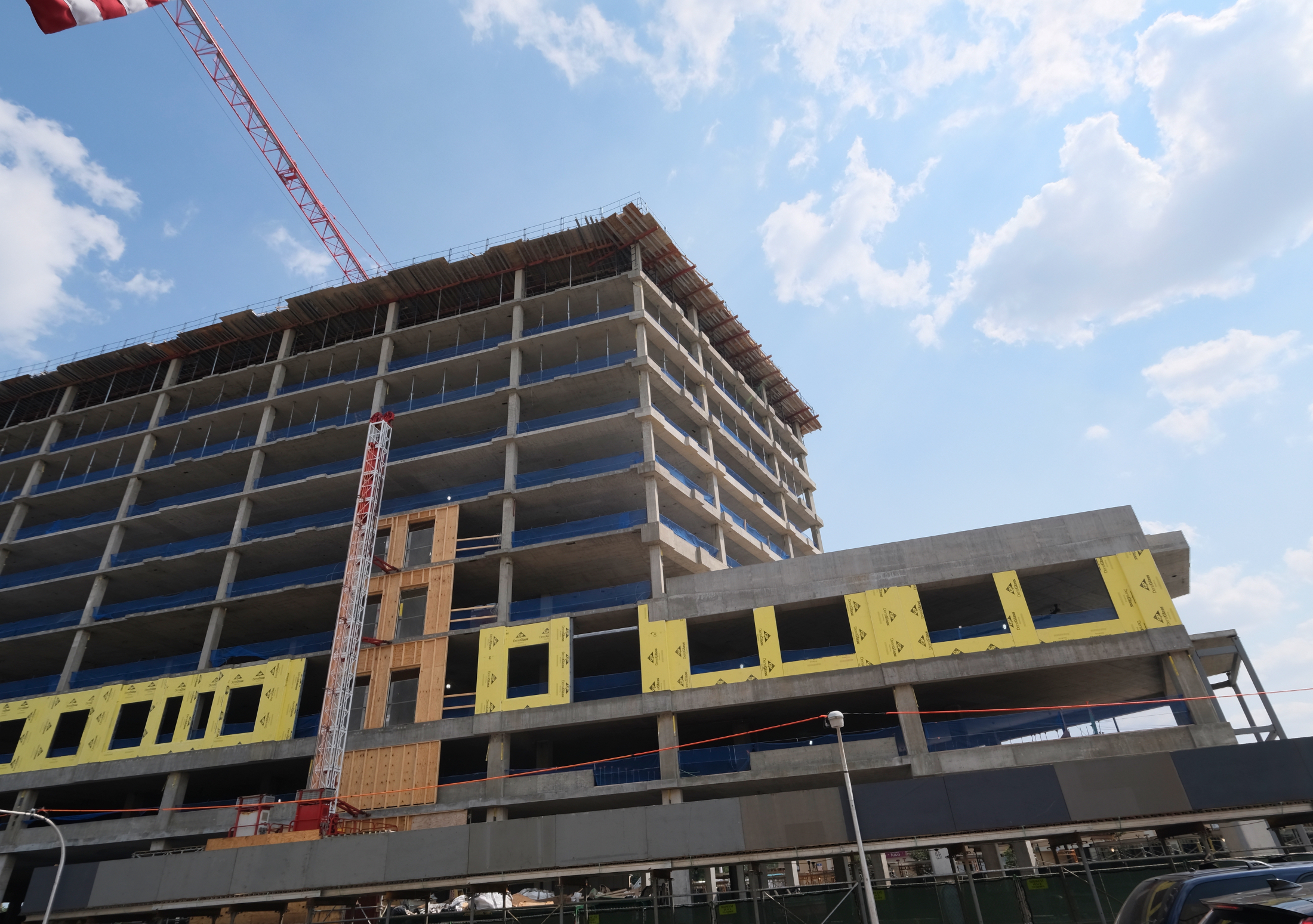
Clarendale Six Corners. Photo by Jack Crawford
Amenities and features include a large sky terrace area, a host of resident dining options, private dining accommodations, a theater, a continuing education center, art programs, a fitness center, a salon and spa, various outdoor patio spaces, and covered valet parking. Given this array of features, an article by Block Club Chicago noted a quote by the developer that the building will feel like a “cruise ship on land.” While planned prices may have adjusted since the time of publication, the 2018 article also noted that the monthly rent for independent living will begin at $4,400, assisted living at $6,000, and memory care at $7,200.
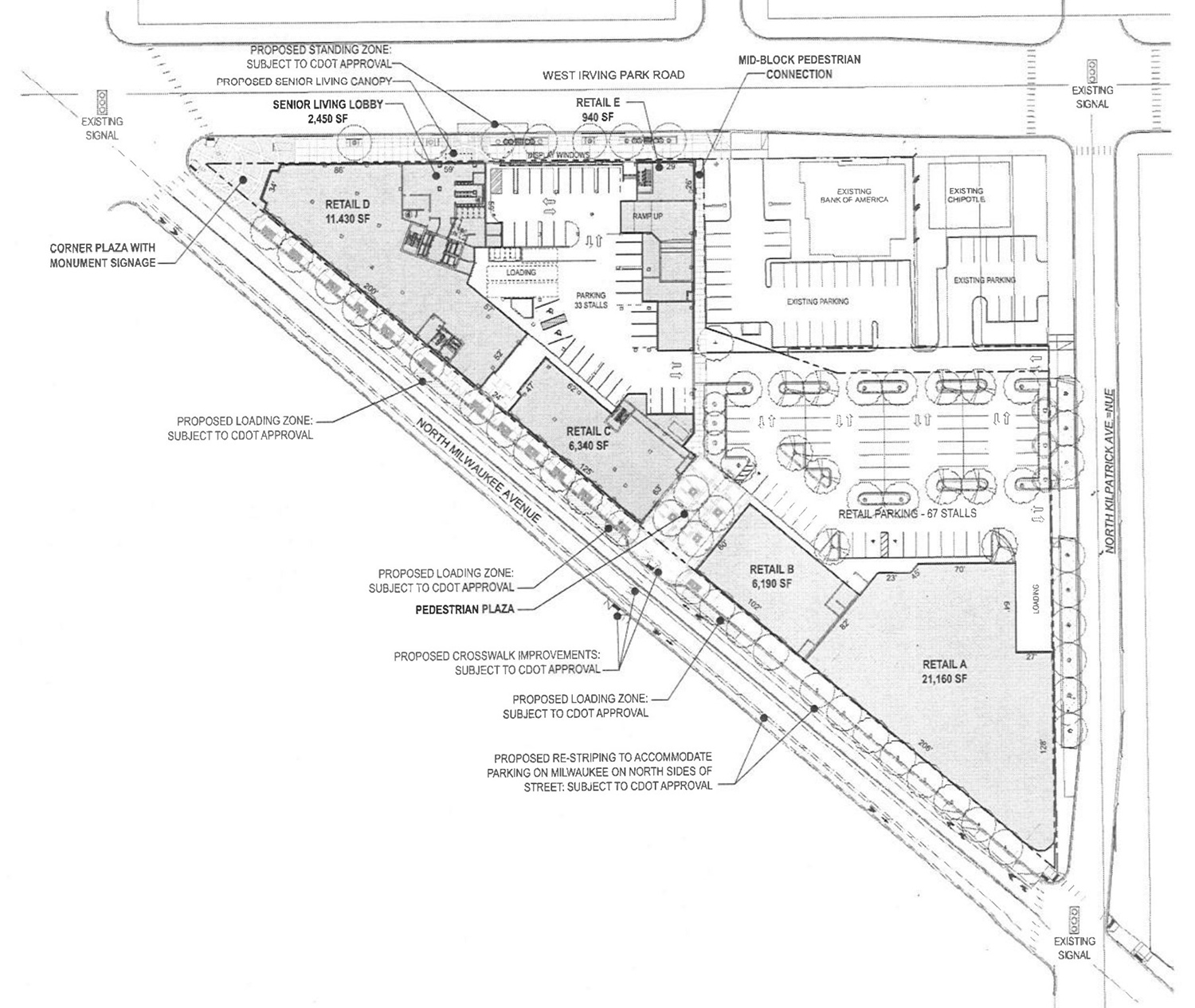
Site Plan for The Point at Six Corners. Drawing by Ryan Companies
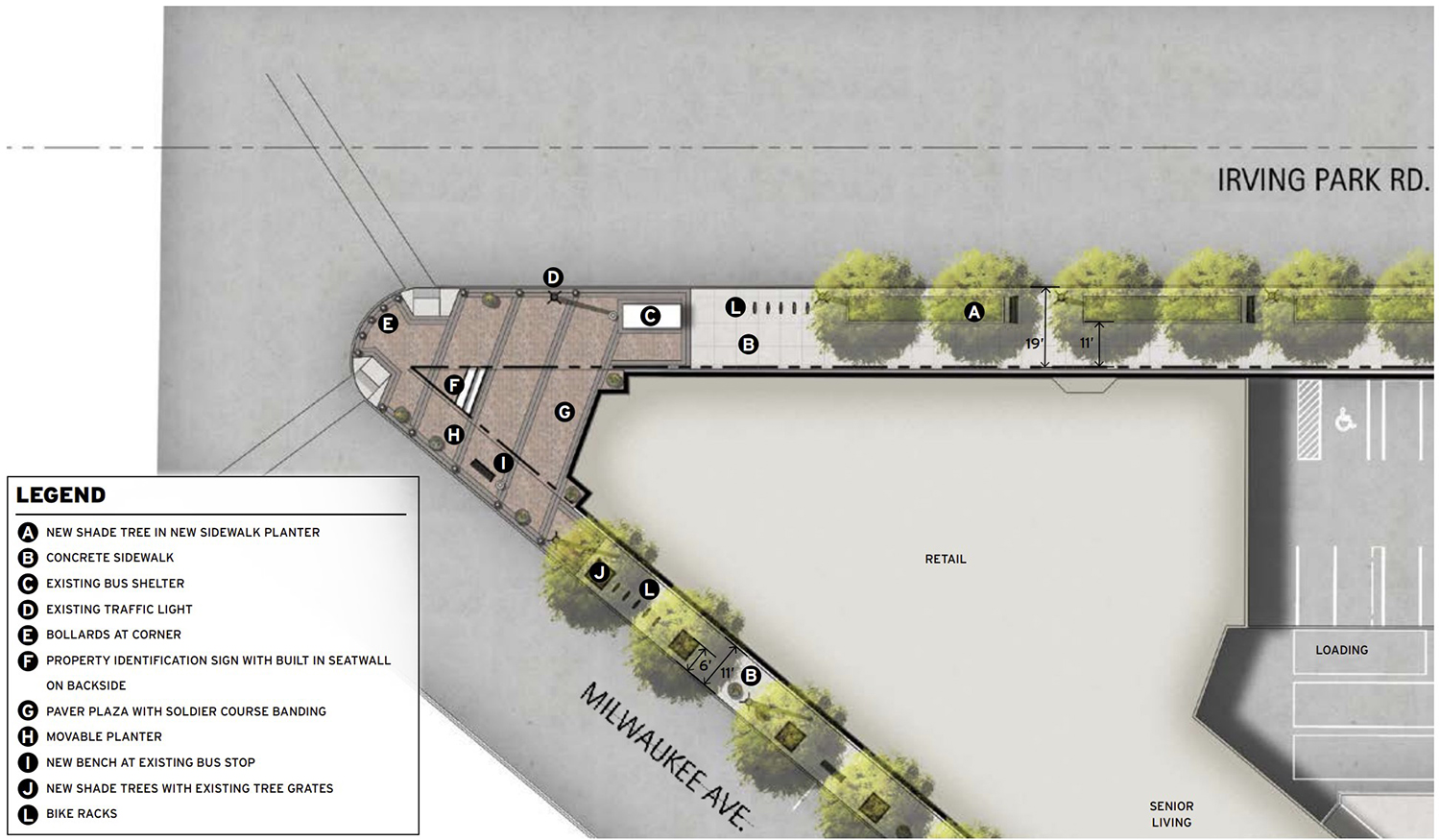
Corner Plaza for The Point at Six Corners. Rendering by Ryan Companies
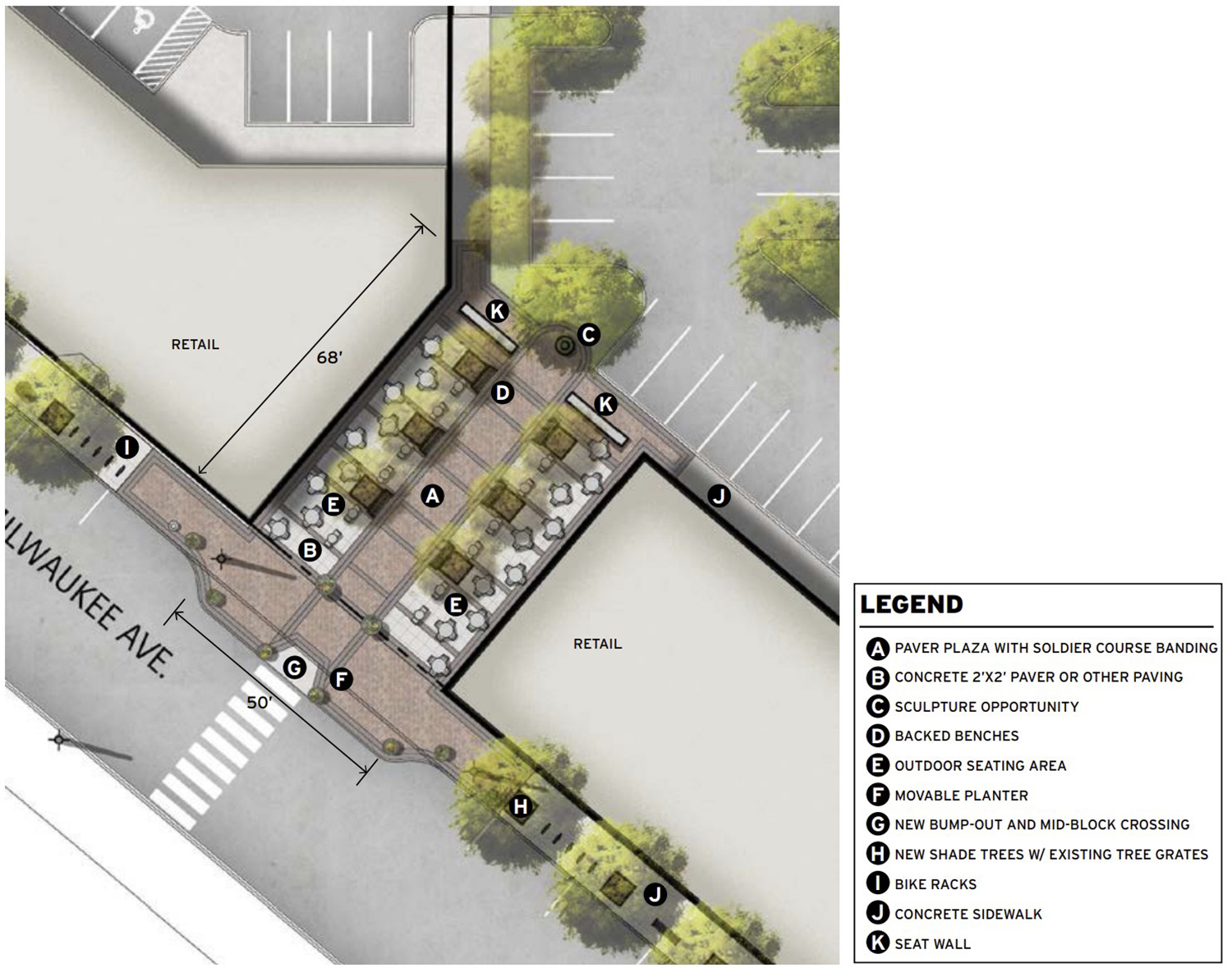
Mid-Block Plaza at The Point at Six Corners. Diagram by Ryan Companies
The current construction is part of a larger four-acre master plan known as The Point at Clarendale Six Corners. This scheme comprises of an additional retail building that will anchor a 45,000-square-foot Aldi grocery store, a pedestrian plaza with benches and bike racks, a custom art display, and 215 parking spaces.
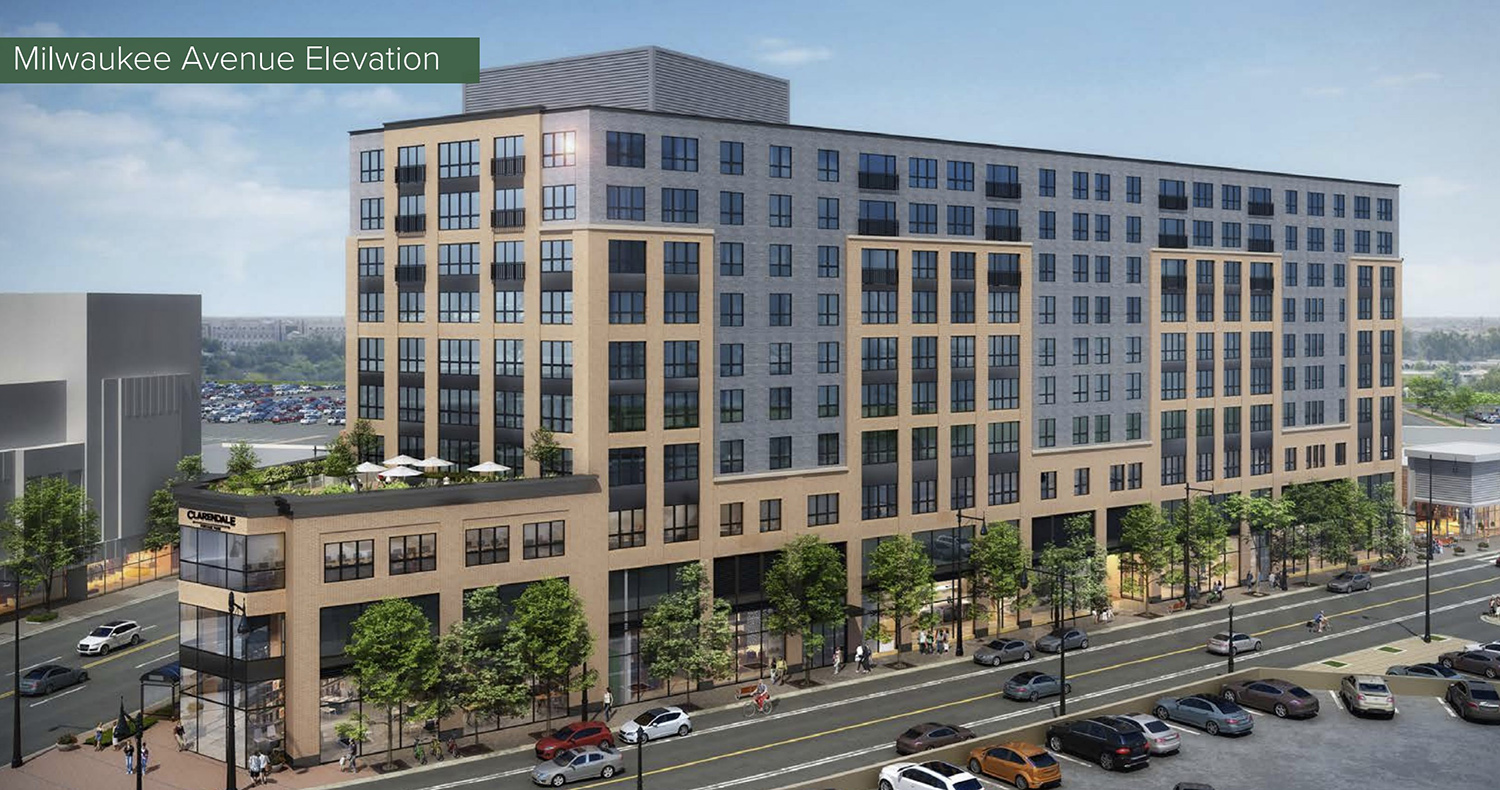
Clarendale Six Corners. Rendering by Ryan Companies
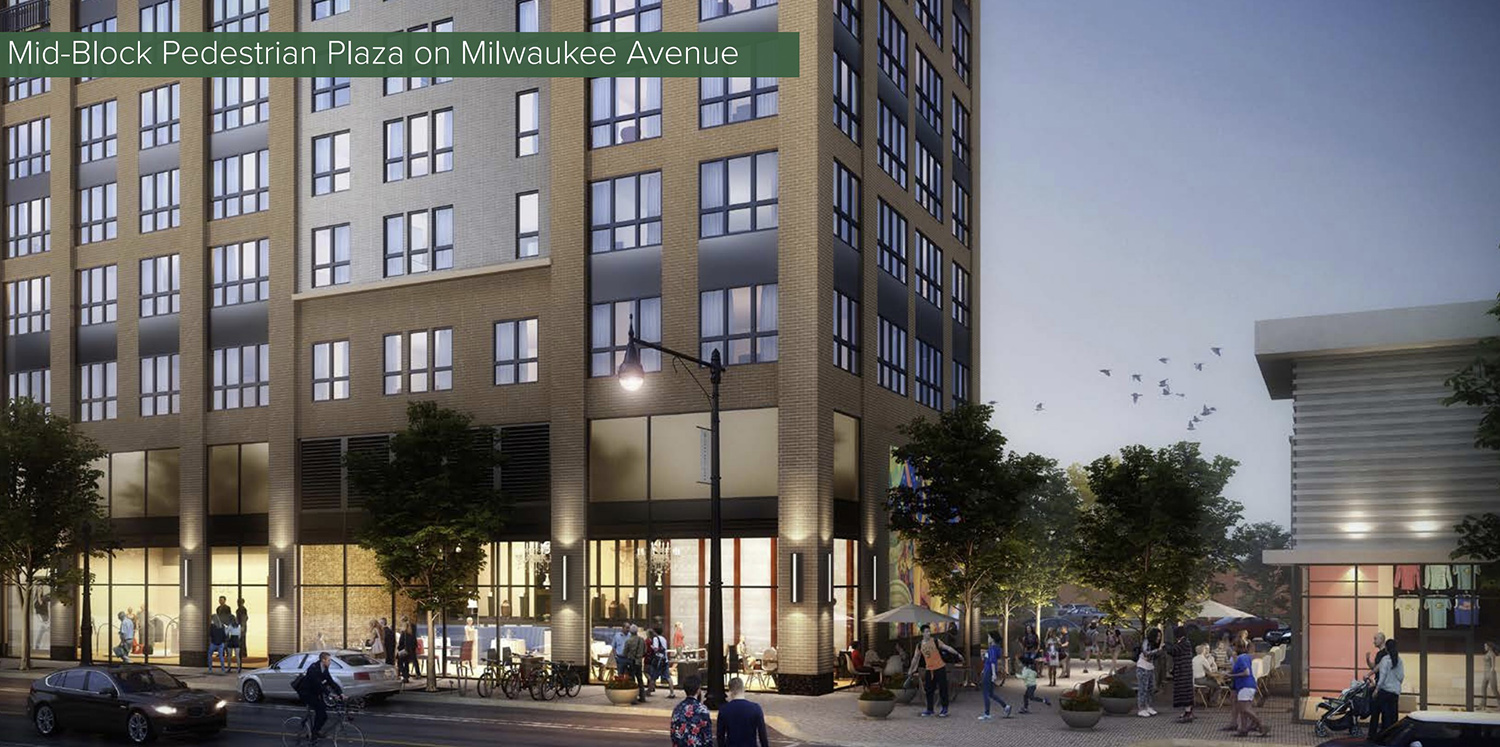
Street View of Clarendale Six Corners. Rendering by Ryan Companies
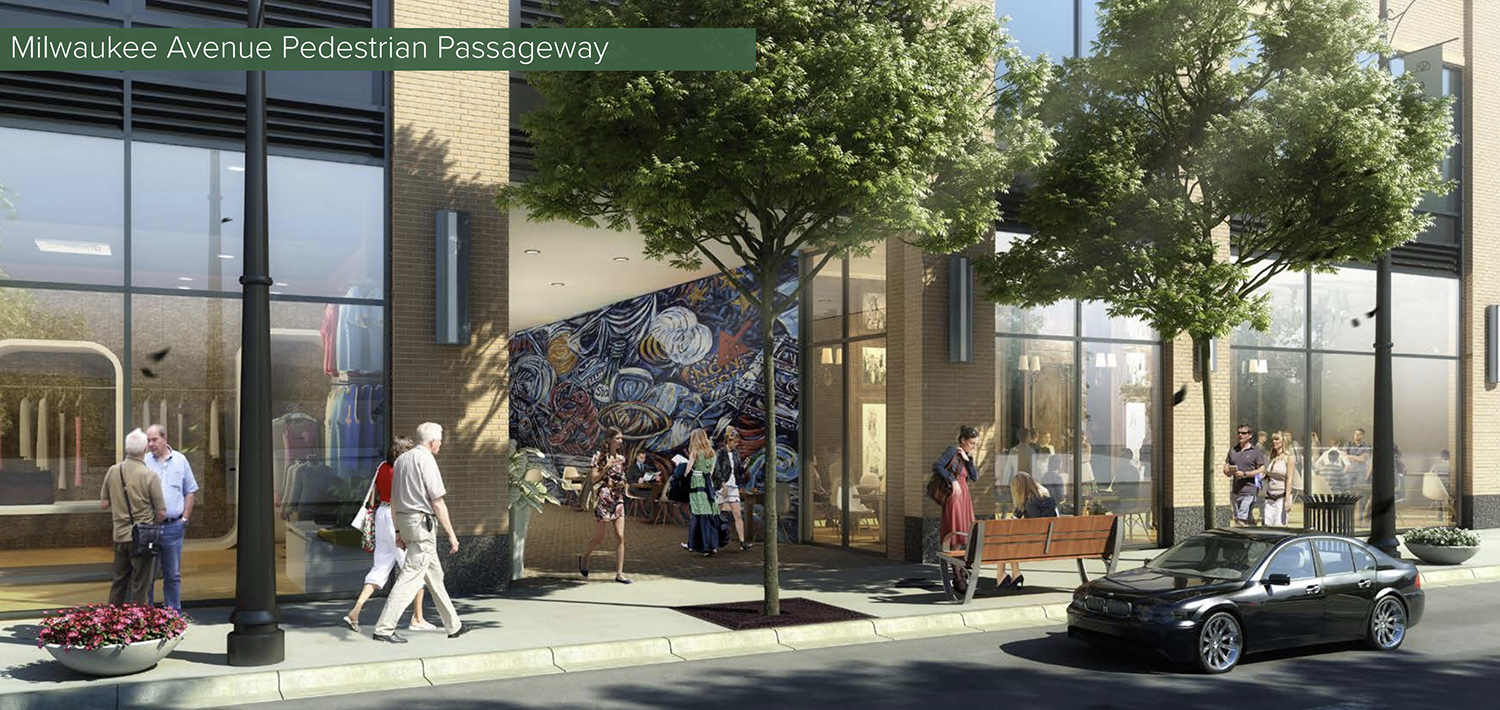
Mid-Block Connection for The Point at Six Corners. Rendering by Ryan Companies
The Ryan Companies subsidiary Ryan Architecture + Engineering is responsible for the design, whose massing involves a triangular footprint to fit to the unique lot shape. The front of the building will be set back on the fourth floor to allow for the sky terrace. Meanwhile, the facade’s primary cladding will involve a mix of different-colored brickwork, dark metal accents, and Juliet balconies along many of the windows. Meanwhile, the secondary retail building will also make use of masonry, as well as extensive metal paneling around its main entrance.
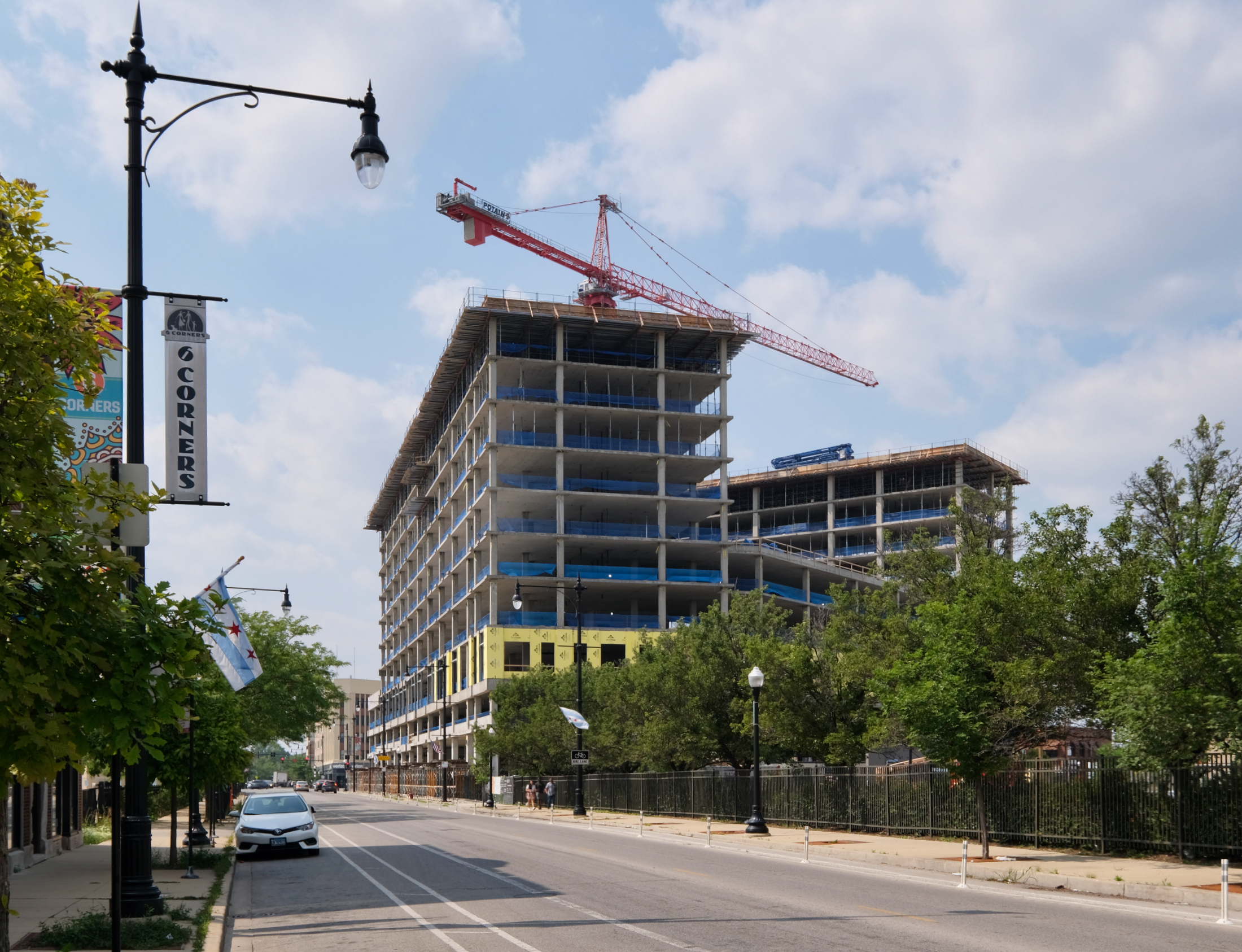
Clarendale Six Corners. Photo by Jack Crawford
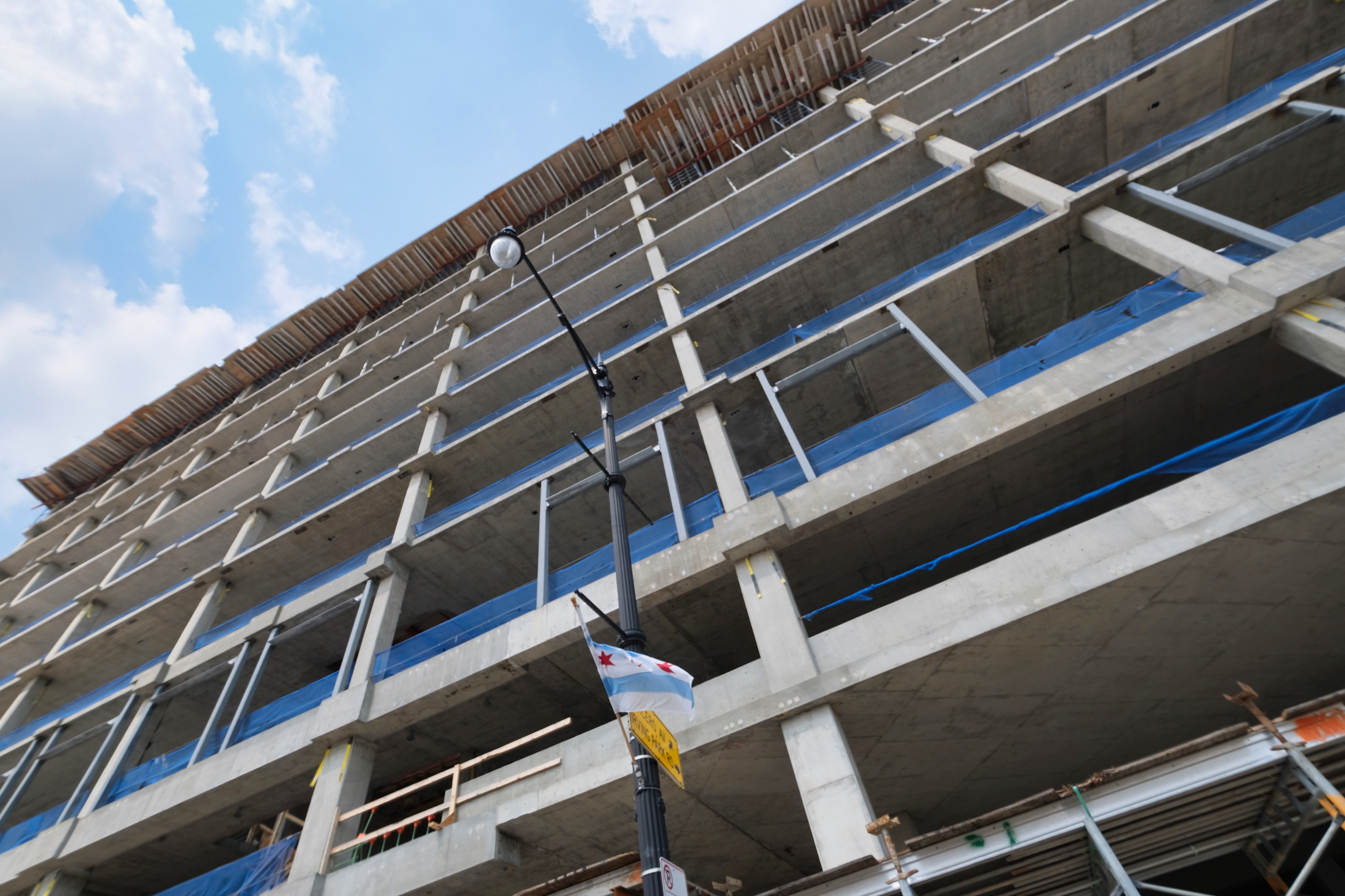
Clarendale Six Corners. Photo by Jack Crawford
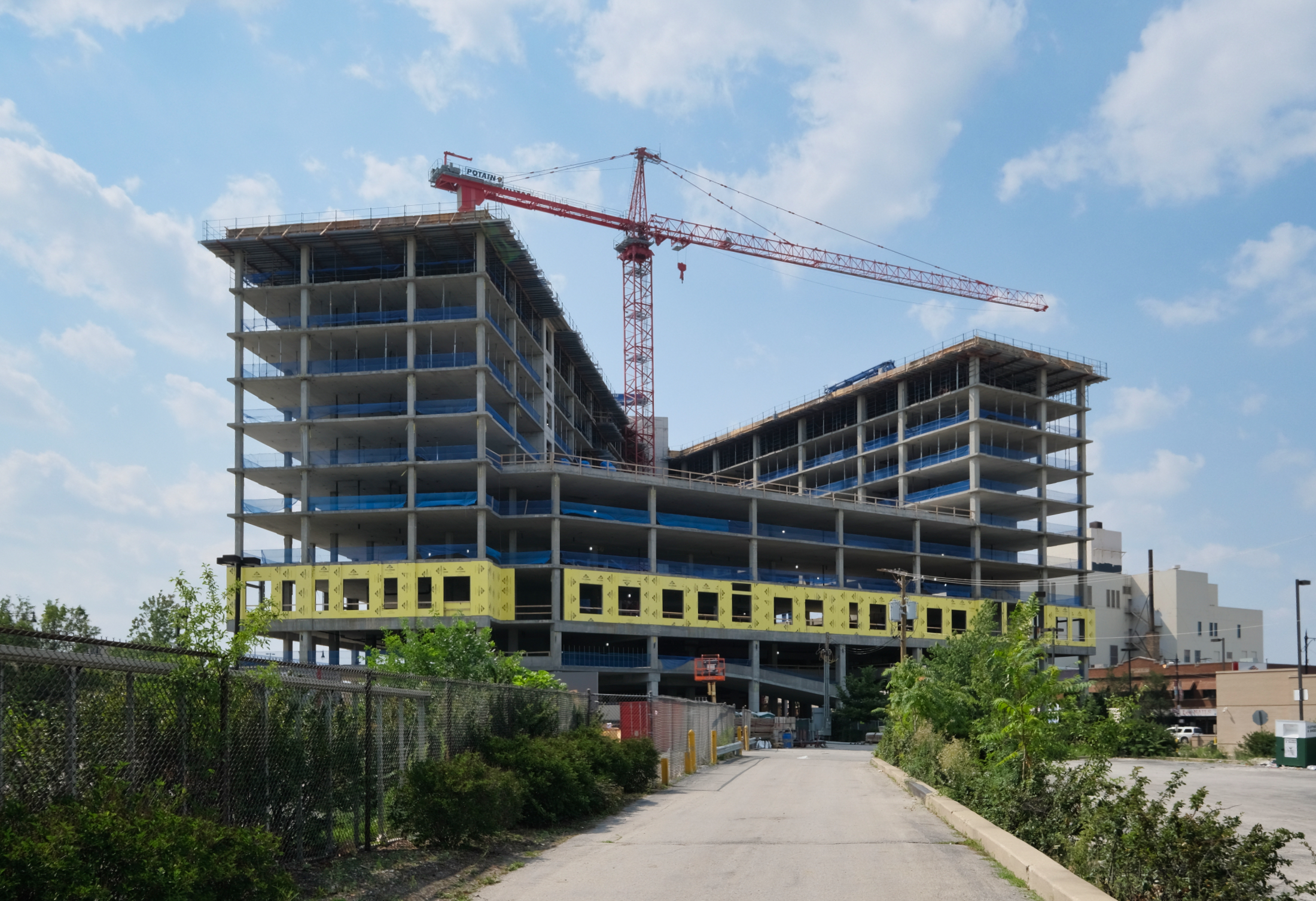
Clarendale Six Corners. Photo by Jack Crawford
The site lies along three-way intersection of W Irving Park Road, N Milwaukee Avenue, and N Cicero Avenue, hence the name “Six Corners.” Residents, staff, and visitors will find bus transit for Routes 54, 54A, 56, and 80 all at this adjacent intersection. Those looking to board the CTA L Blue Line will find available trains at Montrose Avenue station via a 16-minute walk north. Metra access can be found slightly closer to the site at Grayland station, a nine-minute walk southeast.
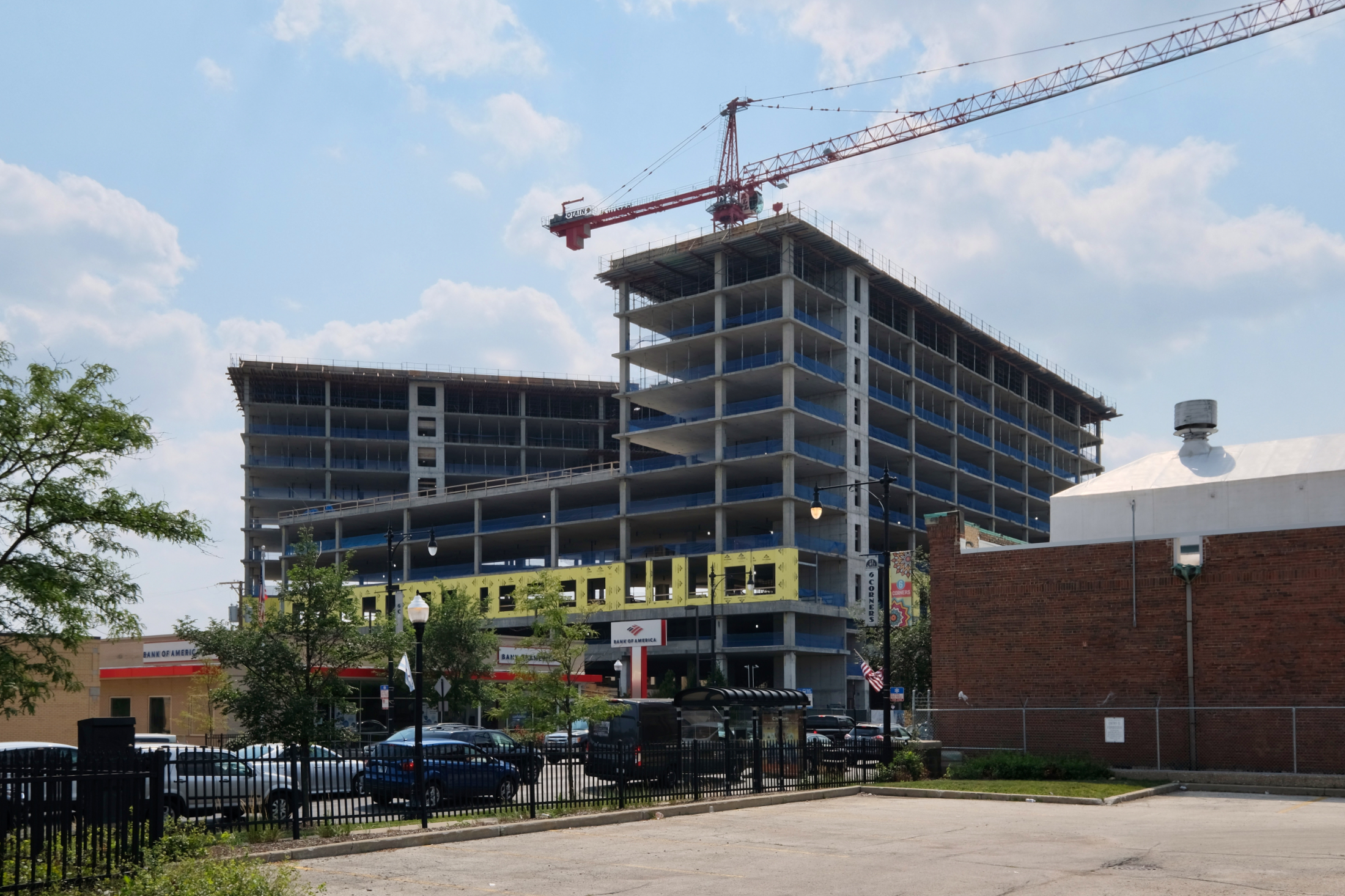
Clarendale Six Corners. Photo by Jack Crawford
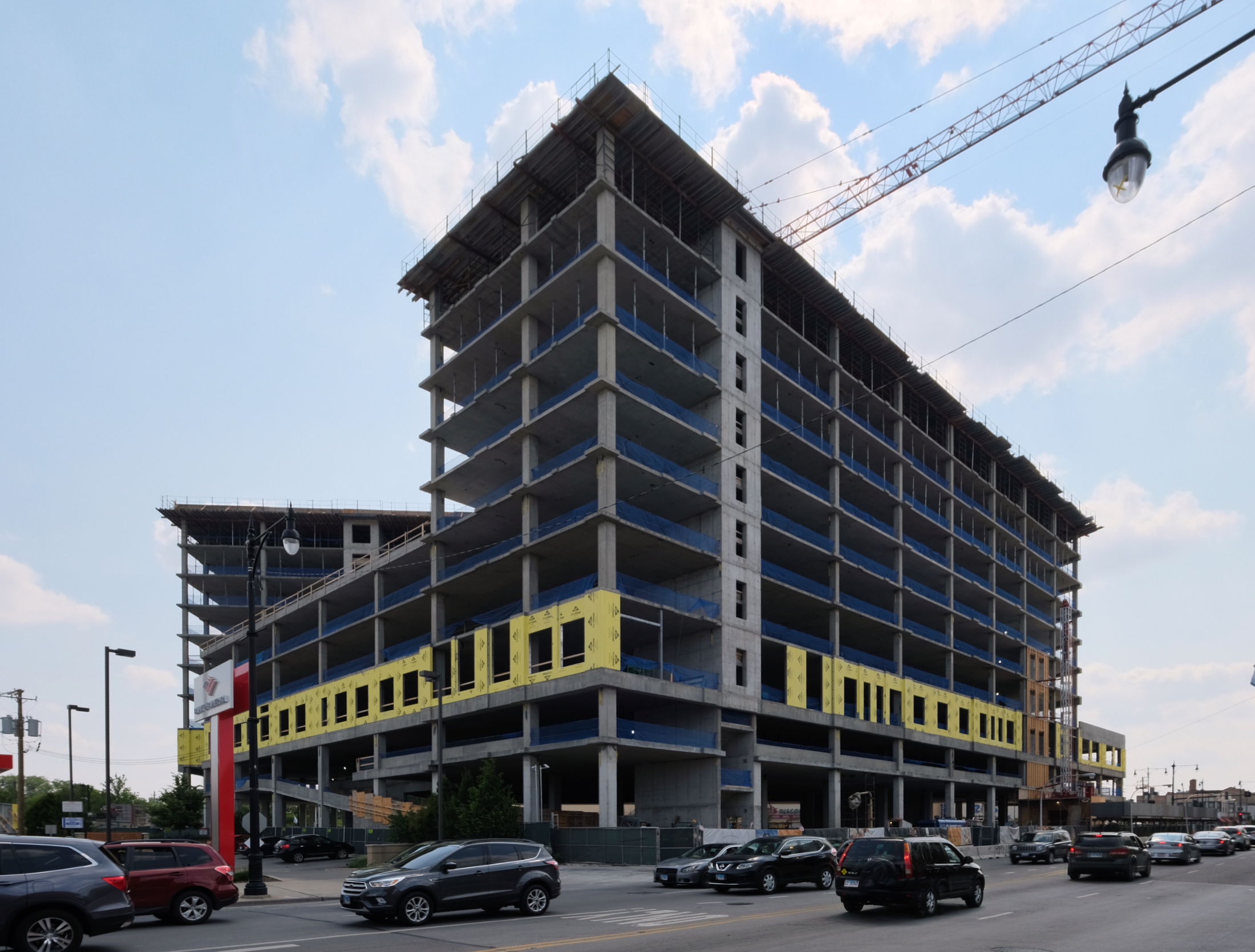
Clarendale Six Corners. Photo by Jack Crawford
Ryan Companies is acting as general contractor for the $117 million venture, whose anticipated economic impact will be more than six-fold. Move-ins are expected to begin in fall 2022. Pre-leasing has not yet begun.
Subscribe to YIMBY’s daily e-mail
Follow YIMBYgram for real-time photo updates
Like YIMBY on Facebook
Follow YIMBY’s Twitter for the latest in YIMBYnews

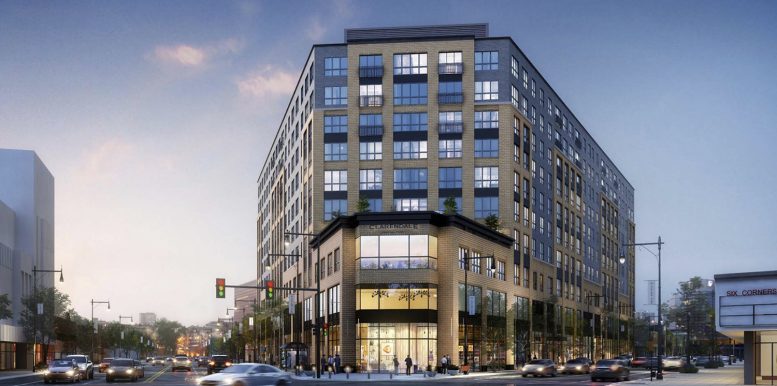
Should be 10 stories taller. We have GOT to start taking advantage of these corner intersections for more dense, dramatic buildings to help spur growth and activity. This is a good start but still a lot of work to do to transform the area’s big box & car dealership vibe.
These are the buildings I can get behind as far as neighborhoods outside of the downtown area. We need vibrant street intersections that come with density.